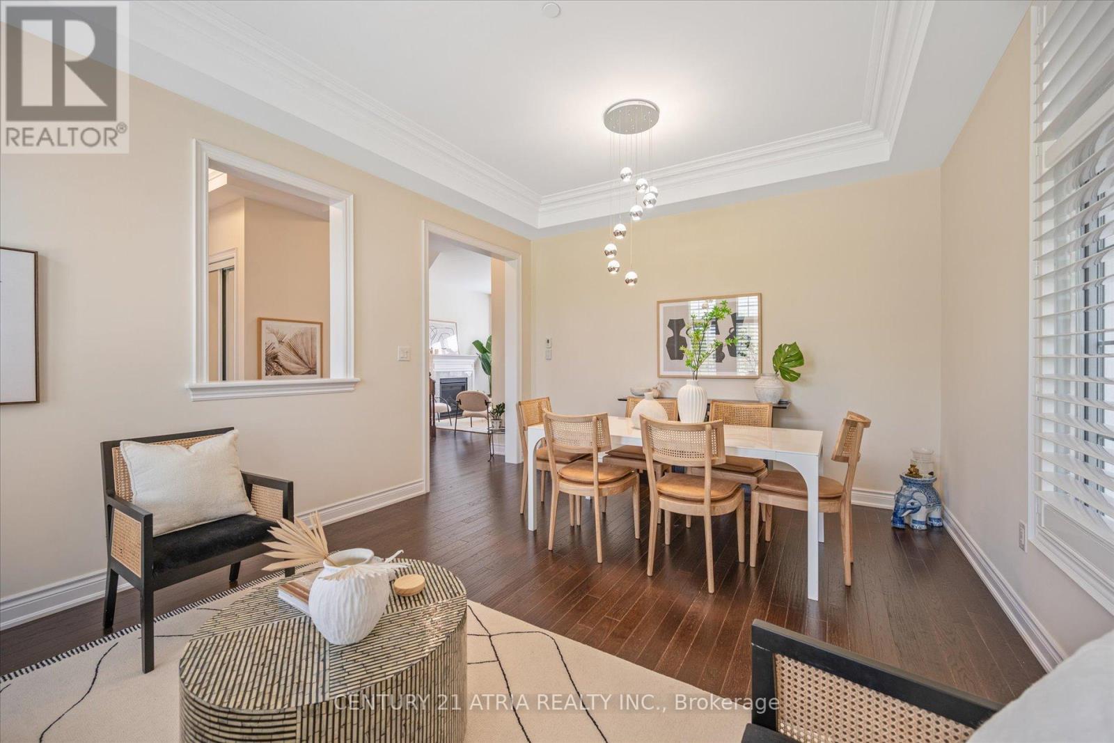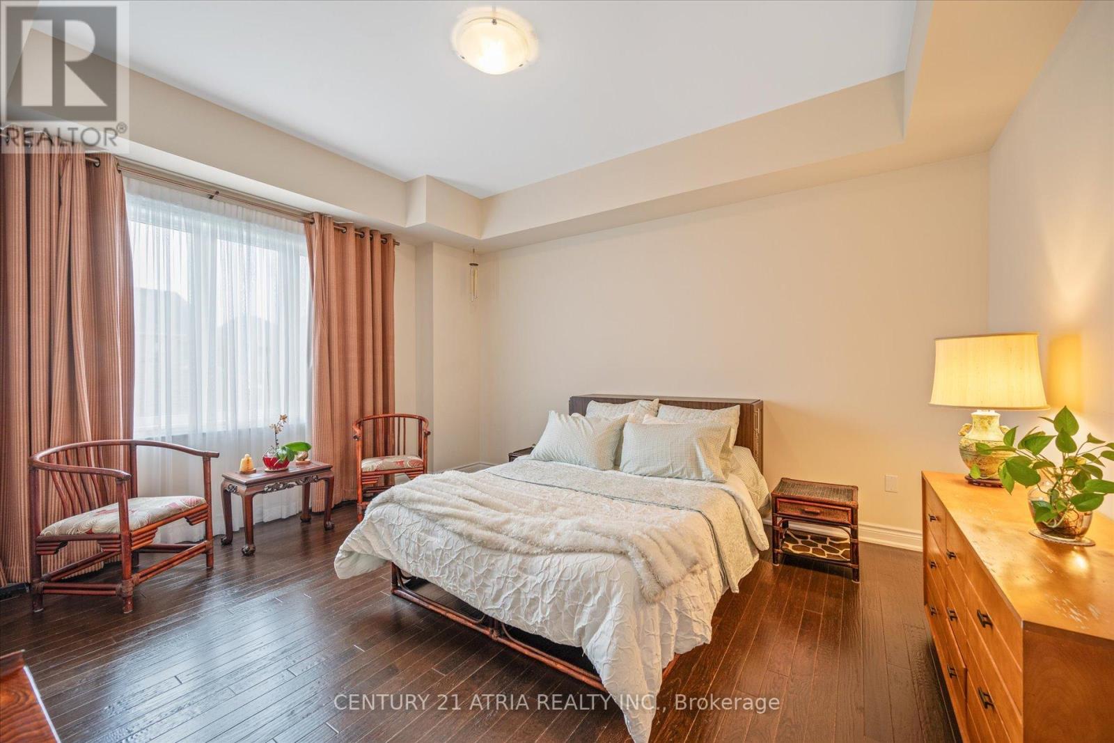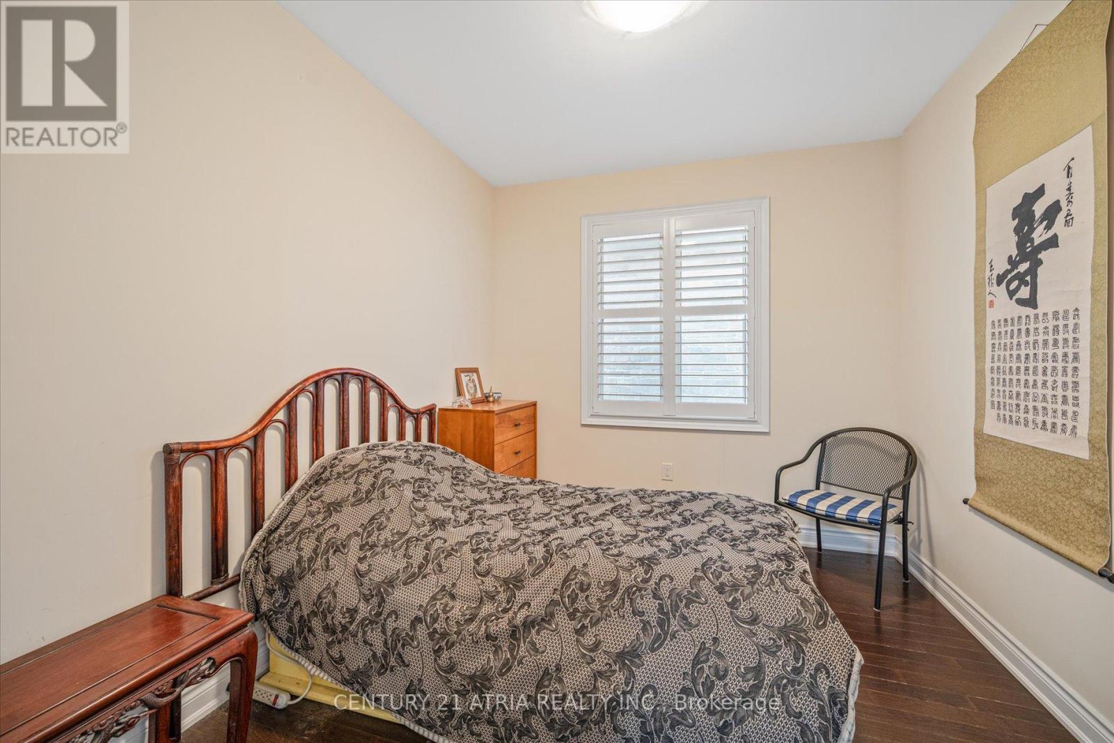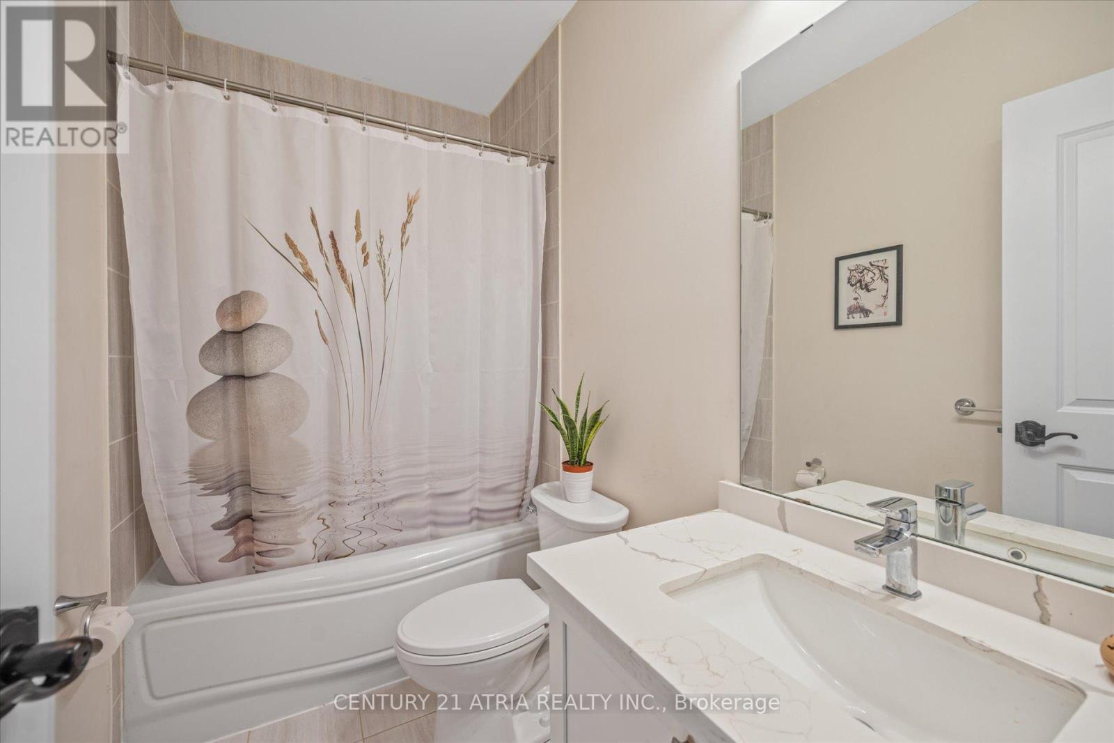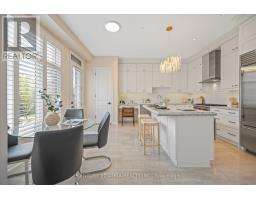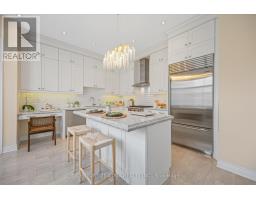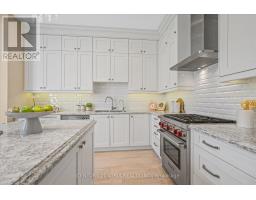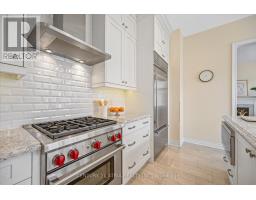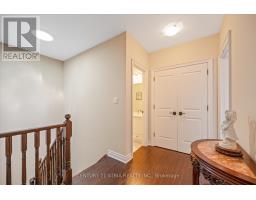6 Park Glen Lane Markham, Ontario L6C 0X9
$1,538,000
Welcome to this beautifully maintained executive home in the prestigious Angus Glen community. This elegant 4-bedroom, 3-bathroom detached residence offers timeless design, upscale finishes, and a spacious, functional layout perfect for refined family living.The sun-filled main floor features soaring 10-foot ceilings, 8-foot interior doors, upgraded light fixtures, and oversized windows. The open-concept layout flows seamlessly from the formal living and dining areas to a chef-inspired kitchen with full-height custom cabinetry, top-of-the-line stainless steel appliances, double-edge quartz countertops, a large center island, staggered tile flooring, and coffered ceilings. The adjoining family room is warm and inviting, with a large window and gas fireplace. Walk out from the breakfast area to a beautiful backyardideal for entertaining or quiet relaxation. Upstairs boasts 9-foot ceilings, upgraded hardwood floors, and four spacious bedrooms. The luxurious primary suite features coffered ceilings, a walk-in closet, and a spa-like 6-piece ensuite with a seamless glass shower, soaker tub, and double vanity. Additional upgrades include safe & sound solid-core doors, a light tunnel above the staircase, upgraded door hardware, cornice moulding, and a stylish powder room with an American Standard Tropic bath suite. The basement is unfinished but features 9-foot ceilings and enlarged windowsready for your custom touch. Other highlights include an oak staircase with natural finish, hardwood stair landings, a detached double car garage, and a 2021 roof with Owens Corning 50-year shingles and 10-year warranty. Located near Angus Glen Golf Club, community centre, parks, and top-ranking schools like Pierre Elliott Trudeau HS and St. Augustine CHS. Minutes to shopping, transit, and all essential amenities. A rare opportunity to own a luxury home in one of Markhams most sought-after neighbourhoods. (id:50886)
Property Details
| MLS® Number | N12158972 |
| Property Type | Single Family |
| Community Name | Angus Glen |
| Amenities Near By | Park, Public Transit |
| Community Features | Community Centre |
| Equipment Type | Water Heater, Water Heater - Gas |
| Features | Lane |
| Parking Space Total | 3 |
| Rental Equipment Type | Water Heater, Water Heater - Gas |
Building
| Bathroom Total | 3 |
| Bedrooms Above Ground | 4 |
| Bedrooms Total | 4 |
| Appliances | Dishwasher, Dryer, Microwave, Hood Fan, Stove, Window Coverings, Refrigerator |
| Basement Development | Unfinished |
| Basement Type | N/a (unfinished) |
| Construction Style Attachment | Detached |
| Cooling Type | Central Air Conditioning |
| Exterior Finish | Brick |
| Fireplace Present | Yes |
| Flooring Type | Hardwood, Ceramic |
| Foundation Type | Concrete |
| Half Bath Total | 1 |
| Heating Fuel | Natural Gas |
| Heating Type | Forced Air |
| Stories Total | 2 |
| Size Interior | 2,000 - 2,500 Ft2 |
| Type | House |
| Utility Water | Municipal Water |
Parking
| Detached Garage | |
| Garage |
Land
| Acreage | No |
| Land Amenities | Park, Public Transit |
| Sewer | Sanitary Sewer |
| Size Depth | 103 Ft ,6 In |
| Size Frontage | 35 Ft ,1 In |
| Size Irregular | 35.1 X 103.5 Ft |
| Size Total Text | 35.1 X 103.5 Ft |
| Surface Water | Lake/pond |
Rooms
| Level | Type | Length | Width | Dimensions |
|---|---|---|---|---|
| Second Level | Primary Bedroom | 4.08 m | 4.75 m | 4.08 m x 4.75 m |
| Second Level | Bedroom 2 | 4.08 m | 2.62 m | 4.08 m x 2.62 m |
| Second Level | Bedroom 3 | 3.65 m | 2.77 m | 3.65 m x 2.77 m |
| Second Level | Bedroom 4 | 3.35 m | 2.77 m | 3.35 m x 2.77 m |
| Main Level | Living Room | 3.96 m | 5.48 m | 3.96 m x 5.48 m |
| Main Level | Dining Room | 3.96 m | 5.48 m | 3.96 m x 5.48 m |
| Main Level | Kitchen | 4.45 m | 2.13 m | 4.45 m x 2.13 m |
| Main Level | Eating Area | 4.45 m | 3.05 m | 4.45 m x 3.05 m |
| Main Level | Family Room | 3.96 m | 4.3 m | 3.96 m x 4.3 m |
https://www.realtor.ca/real-estate/28335872/6-park-glen-lane-markham-angus-glen-angus-glen
Contact Us
Contact us for more information
Jessie Bin Tang
Broker
C200-1550 Sixteenth Ave Bldg C South
Richmond Hill, Ontario L4B 3K9
(905) 883-1988
(905) 883-8108
www.century21atria.com/
Eric Tsz Kui Tang
Salesperson
C200-1550 Sixteenth Ave Bldg C South
Richmond Hill, Ontario L4B 3K9
(905) 883-1988
(905) 883-8108
www.century21atria.com/










