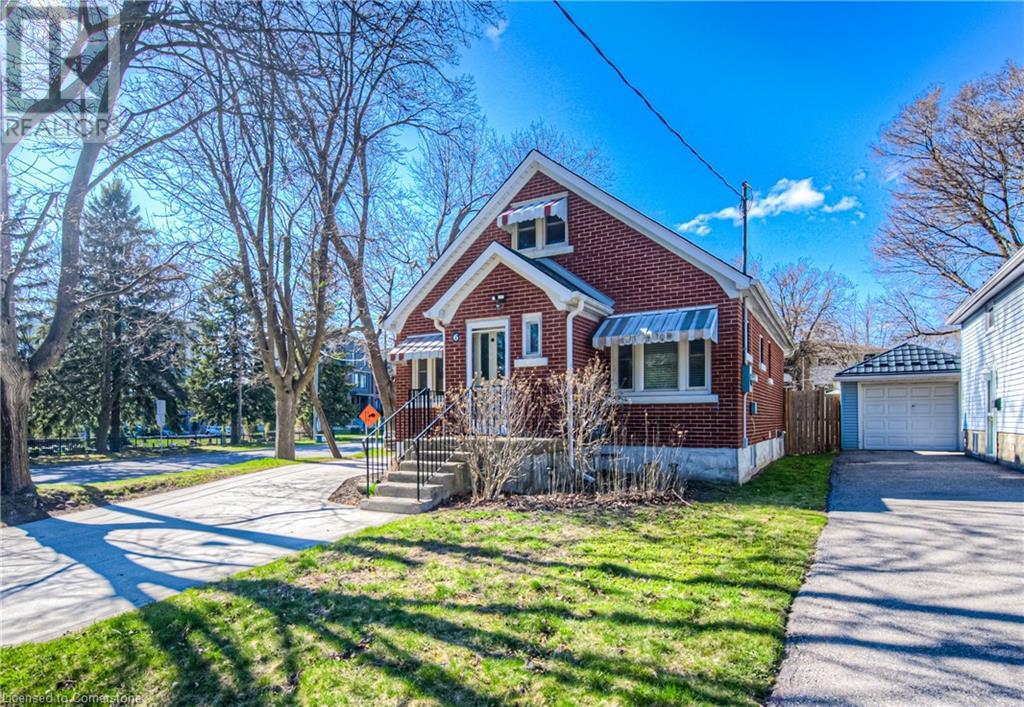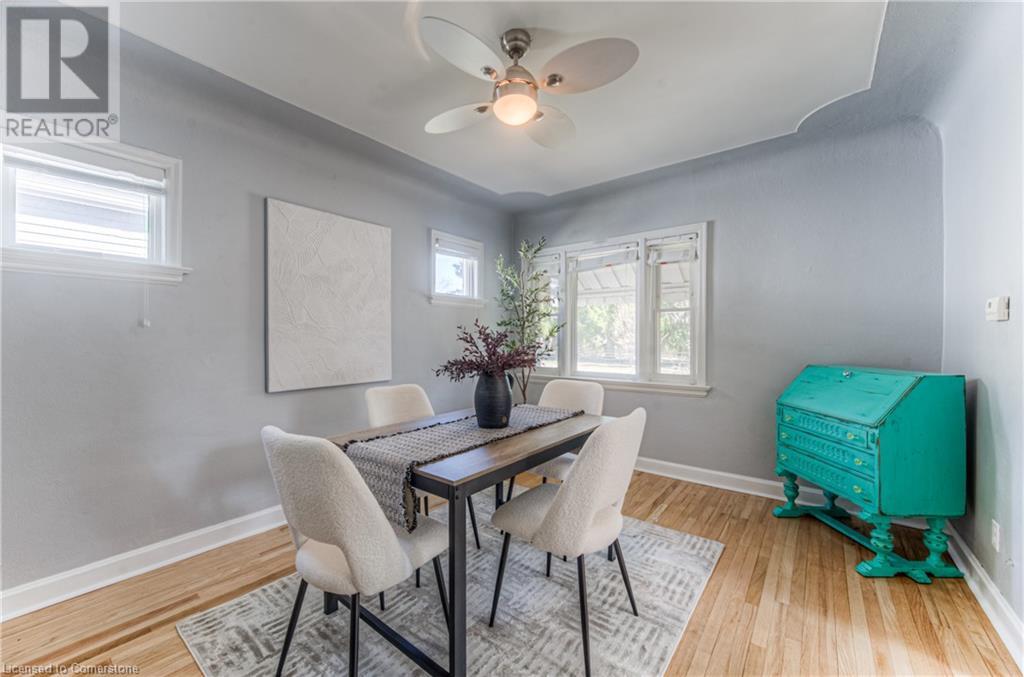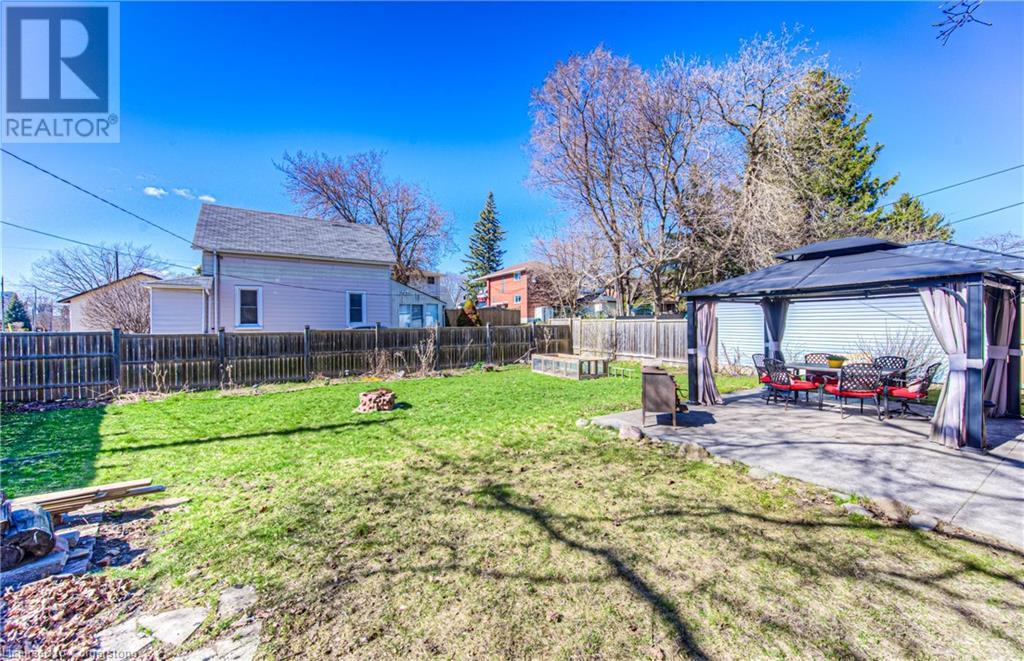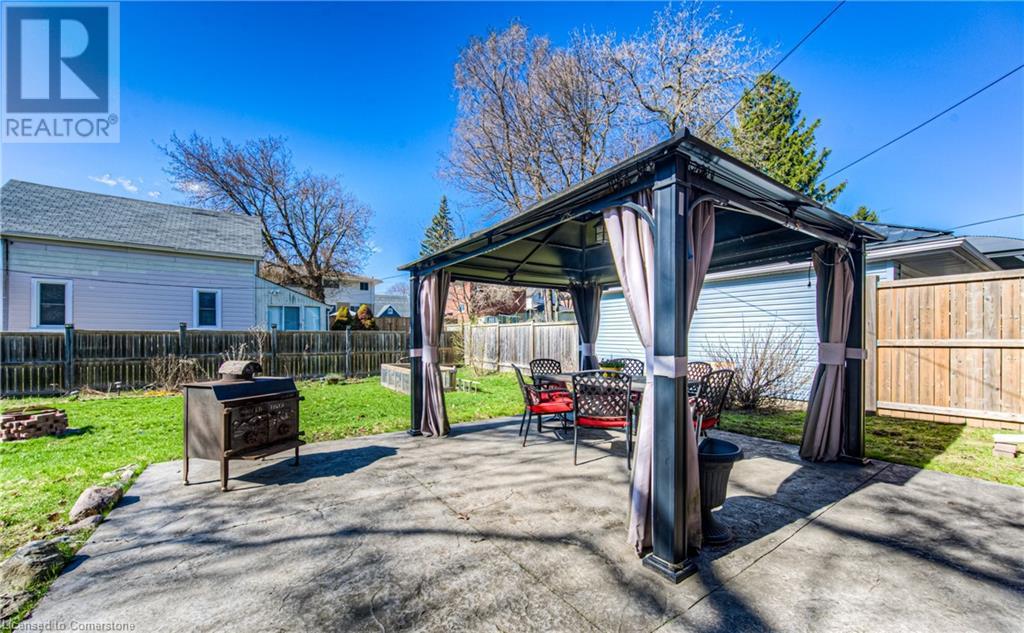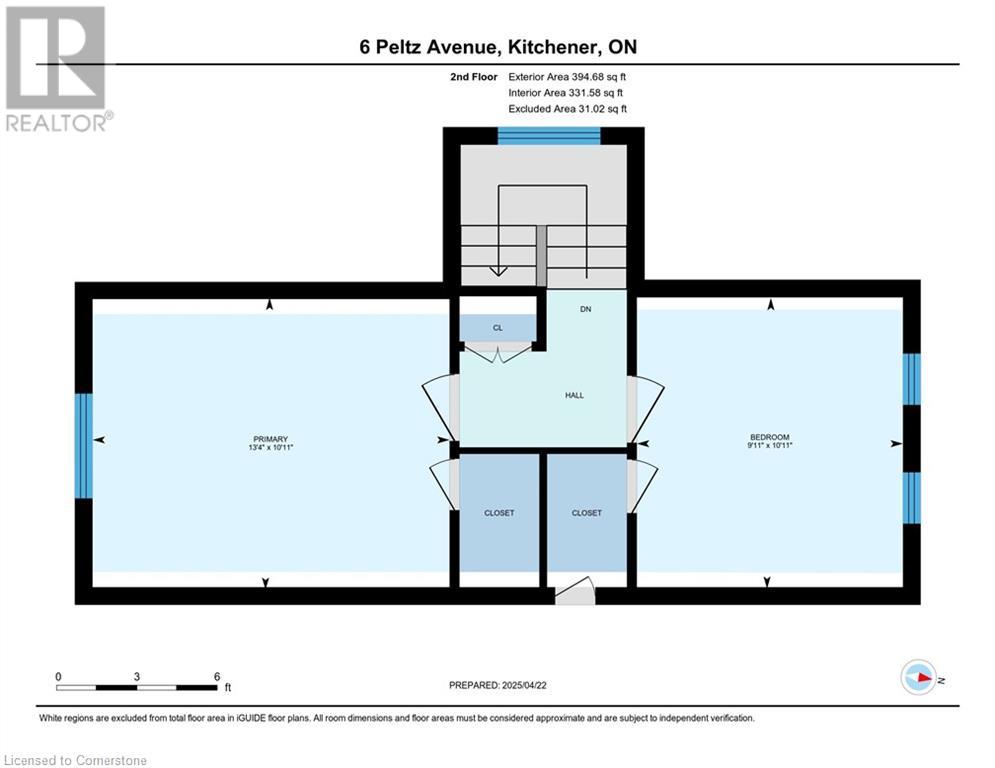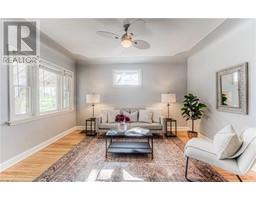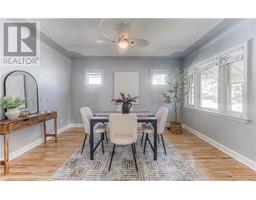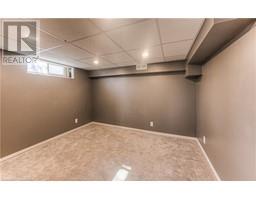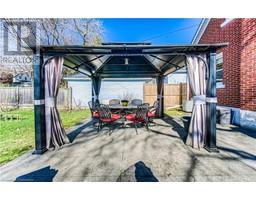6 Peltz Avenue Kitchener, Ontario N2H 6A5
$680,000
Great starter brick 1.5 storey home with charming character features of hardwood floors. some glass door knobs, and curved archways! Modern updates include vinyl clad windows, gas heat & central air (2015), attractive kitchen cabinets with quartz counter, plank flooring, farm sink, faucet & pot lights plus fresh basement level carpet(2025). The updated 4 pc bathroom with subway tile & deep soaker tub on the main floor makes this an easy house to move into plus has usable basement space with Recroom, den, workshop & utility rooms. The primary bedroom could be on the main floor or one of the upper two bedrooms. Check out this fabulous yard! All fenced with a stamped concrete patio highlighted with an aluminum gazebo ready for you to entertain plus enjoy the shade it offers during the hot summer months. Children & pets will be excited with all the space to run around in a safe enclosure. Potential here to be creative with new landscaping ideas! Parking is no issue with a long concrete driveway that will park up to 4 vehicles. Delightful location of similar homes with easy access to Uptown Waterloo & Downtown Kitchener. Walk the Iron Horse & Spur Line trails or catch the ION rail and explore the cities for work or pleasure. A variety of shopping amenities nearby. Spring closing! (id:50886)
Property Details
| MLS® Number | 40721011 |
| Property Type | Single Family |
| Amenities Near By | Hospital, Public Transit, Schools, Shopping |
| Equipment Type | None |
| Features | Southern Exposure, Gazebo |
| Parking Space Total | 4 |
| Rental Equipment Type | None |
Building
| Bathroom Total | 1 |
| Bedrooms Above Ground | 3 |
| Bedrooms Total | 3 |
| Appliances | Dishwasher, Dryer, Refrigerator, Washer, Window Coverings |
| Basement Development | Partially Finished |
| Basement Type | Full (partially Finished) |
| Constructed Date | 1944 |
| Construction Style Attachment | Detached |
| Cooling Type | Central Air Conditioning |
| Exterior Finish | Brick |
| Fire Protection | Smoke Detectors |
| Fixture | Ceiling Fans |
| Foundation Type | Poured Concrete |
| Heating Fuel | Natural Gas |
| Heating Type | Forced Air |
| Stories Total | 2 |
| Size Interior | 1,453 Ft2 |
| Type | House |
| Utility Water | Municipal Water |
Land
| Acreage | No |
| Fence Type | Fence |
| Land Amenities | Hospital, Public Transit, Schools, Shopping |
| Sewer | Municipal Sewage System |
| Size Depth | 121 Ft |
| Size Frontage | 39 Ft |
| Size Irregular | 0.146 |
| Size Total | 0.146 Ac|under 1/2 Acre |
| Size Total Text | 0.146 Ac|under 1/2 Acre |
| Zoning Description | Res-4 |
Rooms
| Level | Type | Length | Width | Dimensions |
|---|---|---|---|---|
| Second Level | Primary Bedroom | 13'4'' x 10'11'' | ||
| Second Level | Bedroom | 10'11'' x 9'11'' | ||
| Basement | Utility Room | 21'1'' x 10'8'' | ||
| Basement | Den | 10'3'' x 8'10'' | ||
| Basement | Recreation Room | 19'10'' x 10'1'' | ||
| Main Level | Kitchen | 11'3'' x 9'11'' | ||
| Main Level | Bedroom | 10'8'' x 10'0'' | ||
| Main Level | 4pc Bathroom | Measurements not available | ||
| Main Level | Dining Room | 13'8'' x 10'8'' | ||
| Main Level | Living Room | 13'5'' x 11'4'' |
https://www.realtor.ca/real-estate/28211837/6-peltz-avenue-kitchener
Contact Us
Contact us for more information
Gaye Males
Broker
(519) 742-5808
508 Riverbend Dr.
Kitchener, Ontario N2K 3S2
(519) 742-5800
(519) 742-5808
www.coldwellbankerpbr.com/


