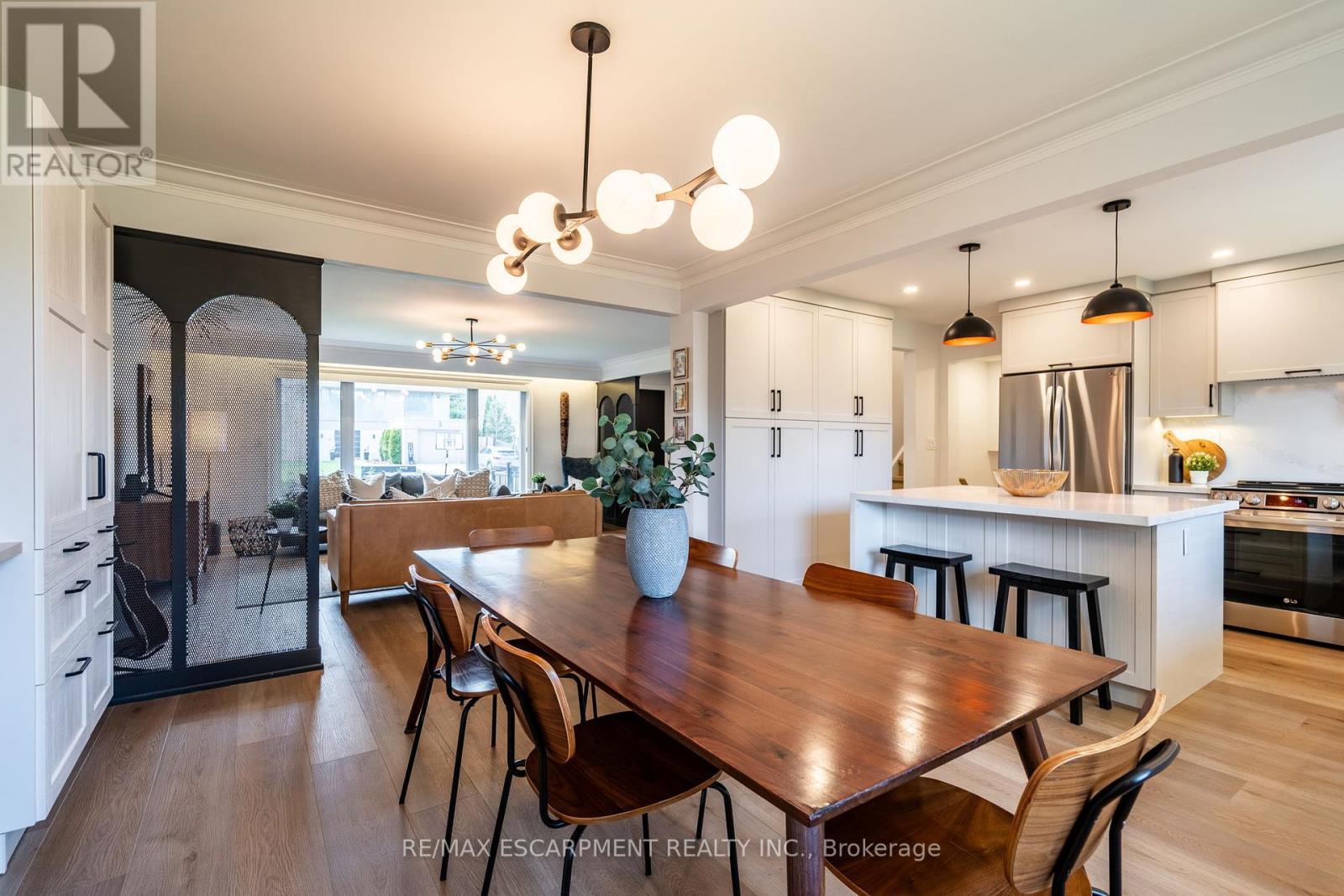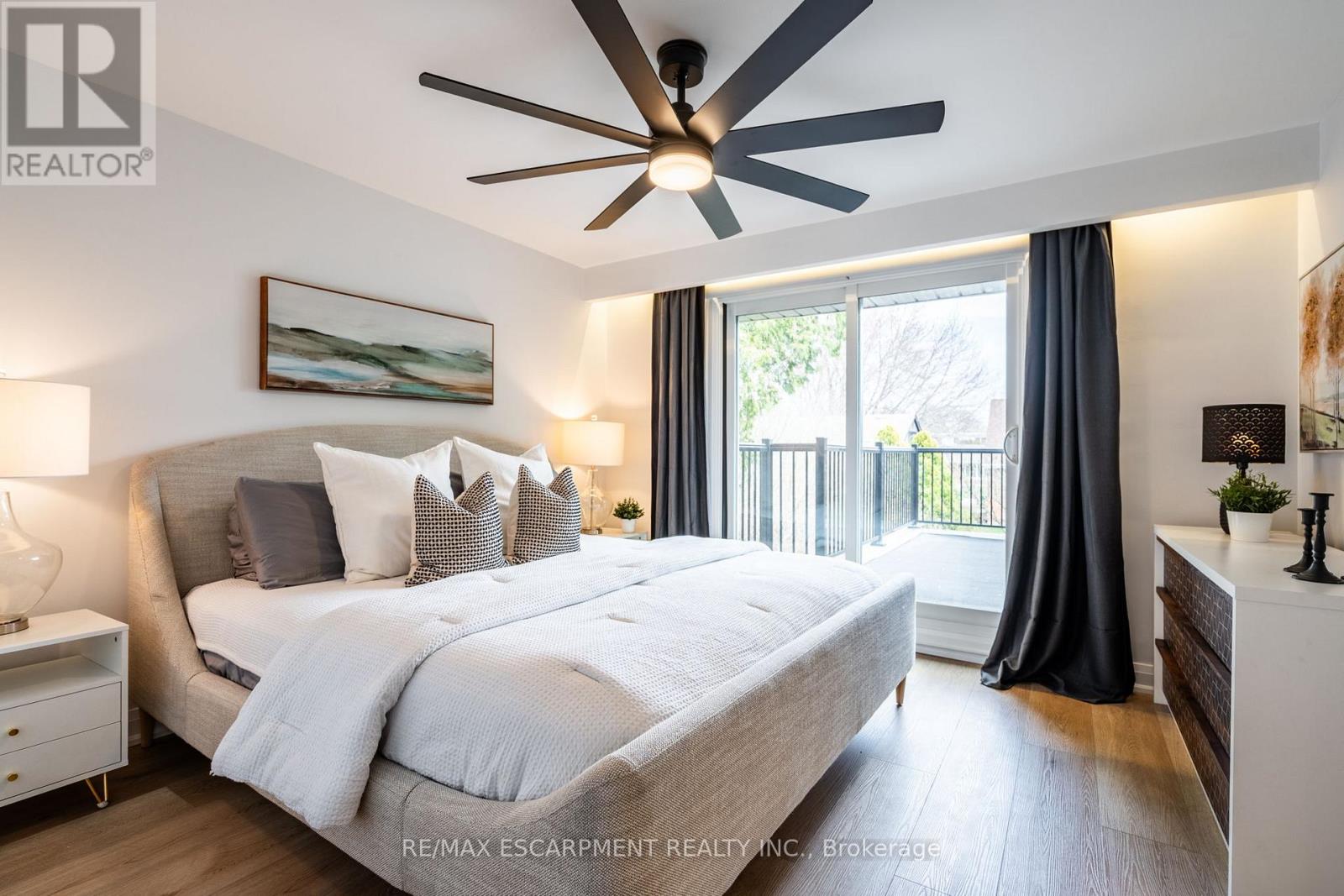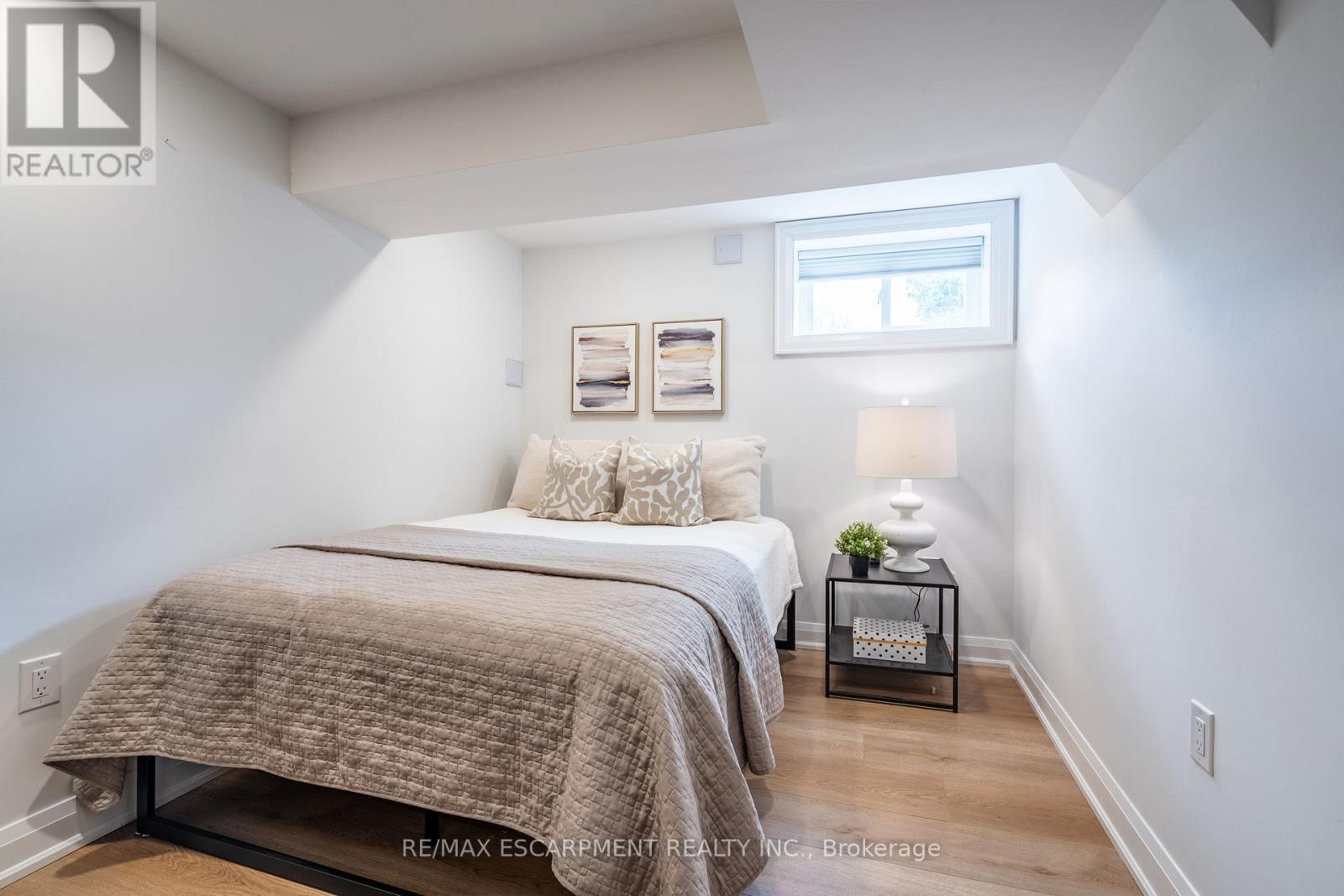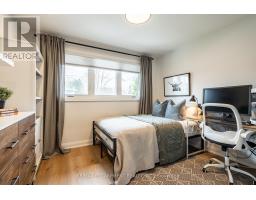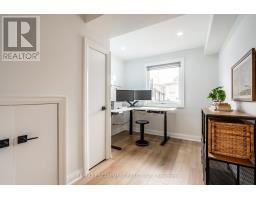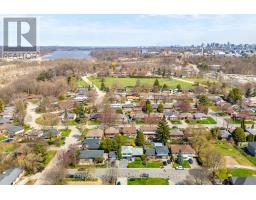6 Penge Court Hamilton, Ontario L9H 4R4
$1,285,000
Tucked into a rarely offered enclave of homes on a quiet Dundas cul-de-sac, this exquisitely renovated 5+1 bedroom, 4 level sidesplit offers refined living just steps from downtown, trail systems, and a short walk to McMaster University. Every inch of this home has been thoughtfully reimagined within the last two years, featuring custom, on-point updates throughout. The open concept main level showcases a designer kitchen with quartz counters, matching backsplash, and bespoke built-ins. Luxury vinyl flooring runs through the home, complemented by four spa-like bathrooms and a bright sunroom. The fully finished lower level provides additional flexible space for growing families or guests. Recent upgrades include solar shades, garage and entry doors, windows, and A/C - no detail has been overlooked. This is rare opportunity to own a move-in ready home in one of Dundas' most sought-after locations. (id:50886)
Property Details
| MLS® Number | X12102998 |
| Property Type | Single Family |
| Community Name | Dundas |
| Amenities Near By | Schools, Park |
| Equipment Type | Water Heater - Gas |
| Features | Carpet Free |
| Parking Space Total | 3 |
| Rental Equipment Type | Water Heater - Gas |
Building
| Bathroom Total | 4 |
| Bedrooms Above Ground | 5 |
| Bedrooms Below Ground | 1 |
| Bedrooms Total | 6 |
| Appliances | Garage Door Opener Remote(s), Dishwasher, Dryer, Garage Door Opener, Stove, Washer, Window Coverings, Refrigerator |
| Basement Development | Finished |
| Basement Type | N/a (finished) |
| Construction Style Attachment | Detached |
| Construction Style Split Level | Sidesplit |
| Cooling Type | Central Air Conditioning |
| Exterior Finish | Vinyl Siding |
| Foundation Type | Poured Concrete |
| Heating Fuel | Natural Gas |
| Heating Type | Forced Air |
| Size Interior | 1,500 - 2,000 Ft2 |
| Type | House |
| Utility Water | Municipal Water |
Parking
| Attached Garage | |
| Garage |
Land
| Acreage | No |
| Land Amenities | Schools, Park |
| Sewer | Sanitary Sewer |
| Size Depth | 100 Ft |
| Size Frontage | 57 Ft |
| Size Irregular | 57 X 100 Ft |
| Size Total Text | 57 X 100 Ft |
Rooms
| Level | Type | Length | Width | Dimensions |
|---|---|---|---|---|
| Second Level | Primary Bedroom | 3.71 m | 4.34 m | 3.71 m x 4.34 m |
| Second Level | Bedroom | 3.33 m | 4.06 m | 3.33 m x 4.06 m |
| Second Level | Bedroom | 2.87 m | 4.03 m | 2.87 m x 4.03 m |
| Basement | Recreational, Games Room | 6.93 m | 5.1 m | 6.93 m x 5.1 m |
| Basement | Laundry Room | 1.88 m | 3.68 m | 1.88 m x 3.68 m |
| Basement | Bedroom | 2.79 m | 3.68 m | 2.79 m x 3.68 m |
| Lower Level | Bedroom | 4.83 m | 3.07 m | 4.83 m x 3.07 m |
| Lower Level | Bedroom | 2.62 m | 3.78 m | 2.62 m x 3.78 m |
| Lower Level | Sunroom | 5.11 m | 4.11 m | 5.11 m x 4.11 m |
| Main Level | Kitchen | 3.15 m | 4.24 m | 3.15 m x 4.24 m |
| Main Level | Dining Room | 3.48 m | 4.27 m | 3.48 m x 4.27 m |
| Main Level | Living Room | 5.36 m | 4.85 m | 5.36 m x 4.85 m |
https://www.realtor.ca/real-estate/28213131/6-penge-court-hamilton-dundas-dundas
Contact Us
Contact us for more information
Andrea Florian
Salesperson
www.florianrealtyteam.ca/
2180 Itabashi Way #4b
Burlington, Ontario L7M 5A5
(905) 639-7676
(905) 681-9908
www.remaxescarpment.com/










