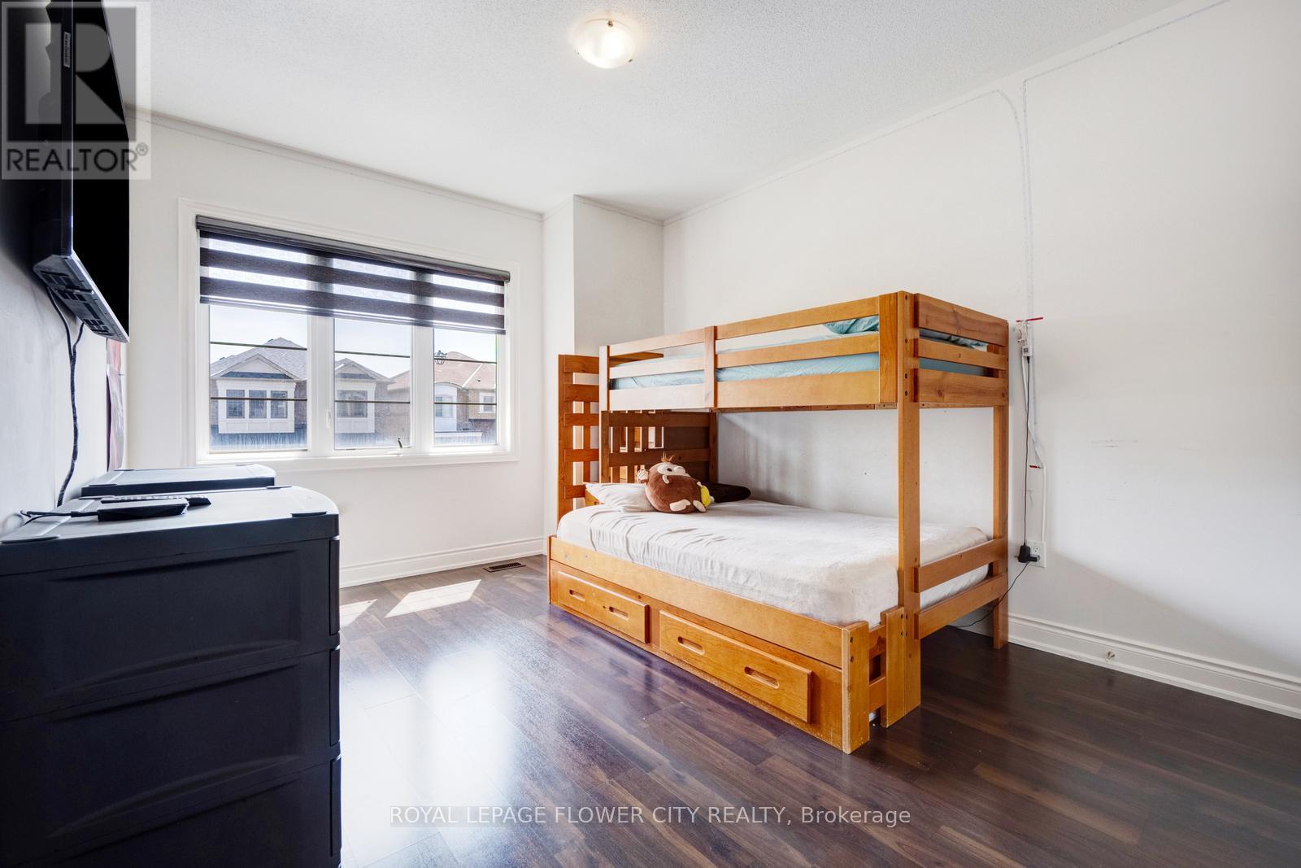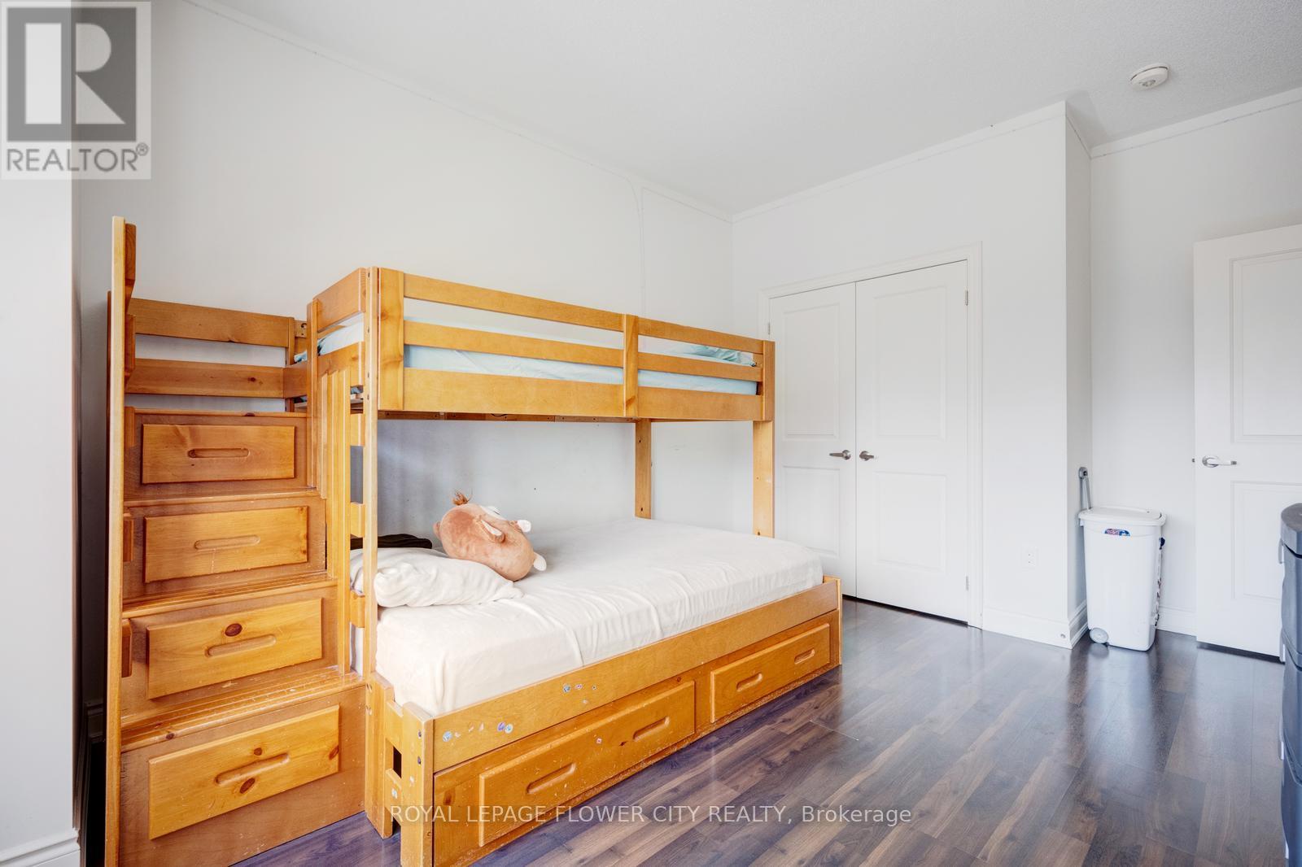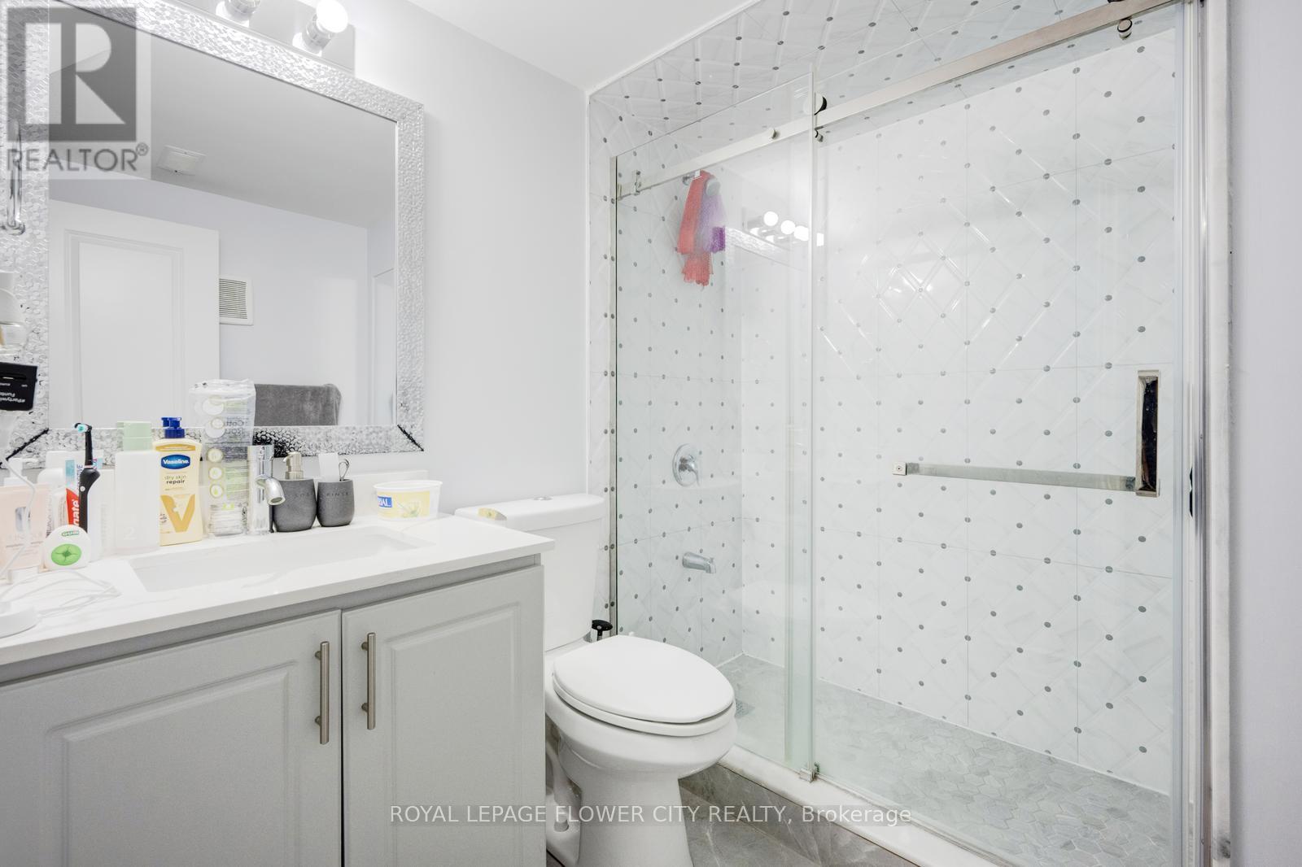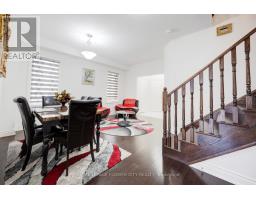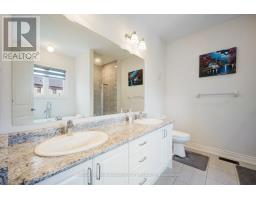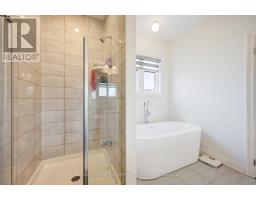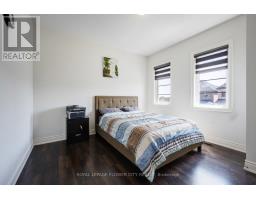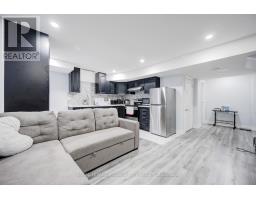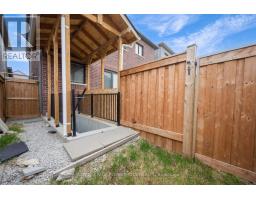6 Penlea Gate Brampton, Ontario L6P 4M7
$1,539,999
Stunning 2019-built 4-bedroom detached home featuring a professionally finished and legal 2-bedroom, 2-bath basement apartment with a separate side entrance perfect for extended family or rental income. Boasting one of the most practical and functional layouts, this home offers 9-ft ceilings on both main and second level. Enjoy spacious living with separate living and family rooms on the main floor, complemented by an upgraded kitchen featuring granite countertops, stainless steel appliances, stylish backsplash, and plenty of cabinet space. Beautiful oak staircase leads to 4 generously sized bedrooms and 2 full baths upstairs, including a luxurious 5-piece master ensuite. Located within walking distance to schools, parks, and major amenities. This home truly checks all the boxes don't miss out! (id:50886)
Property Details
| MLS® Number | W12115160 |
| Property Type | Single Family |
| Community Name | Bram East |
| Parking Space Total | 6 |
Building
| Bathroom Total | 4 |
| Bedrooms Above Ground | 4 |
| Bedrooms Below Ground | 2 |
| Bedrooms Total | 6 |
| Basement Features | Apartment In Basement |
| Basement Type | N/a |
| Construction Style Attachment | Detached |
| Cooling Type | Central Air Conditioning |
| Exterior Finish | Stone |
| Fireplace Present | Yes |
| Flooring Type | Hardwood, Ceramic, Laminate |
| Half Bath Total | 1 |
| Heating Fuel | Natural Gas |
| Heating Type | Forced Air |
| Stories Total | 2 |
| Size Interior | 2,000 - 2,500 Ft2 |
| Type | House |
| Utility Water | Municipal Water |
Parking
| Attached Garage | |
| Garage |
Land
| Acreage | No |
| Sewer | Sanitary Sewer |
| Size Depth | 90 Ft ,2 In |
| Size Frontage | 36 Ft ,1 In |
| Size Irregular | 36.1 X 90.2 Ft |
| Size Total Text | 36.1 X 90.2 Ft |
Rooms
| Level | Type | Length | Width | Dimensions |
|---|---|---|---|---|
| Second Level | Primary Bedroom | 5.49 m | 4.26 m | 5.49 m x 4.26 m |
| Second Level | Bedroom 2 | 3.35 m | 3.35 m | 3.35 m x 3.35 m |
| Second Level | Bedroom 3 | 3.54 m | 3.41 m | 3.54 m x 3.41 m |
| Second Level | Bedroom 4 | 3.35 m | 2.77 m | 3.35 m x 2.77 m |
| Basement | Bedroom | 3.05 m | 3.05 m | 3.05 m x 3.05 m |
| Basement | Bedroom | 3.05 m | 3.05 m | 3.05 m x 3.05 m |
| Main Level | Living Room | 4.94 m | 4.75 m | 4.94 m x 4.75 m |
| Main Level | Family Room | 5.67 m | 3.53 m | 5.67 m x 3.53 m |
| Main Level | Eating Area | 4.69 m | 2.62 m | 4.69 m x 2.62 m |
| Main Level | Kitchen | 4.69 m | 2.38 m | 4.69 m x 2.38 m |
https://www.realtor.ca/real-estate/28240815/6-penlea-gate-brampton-bram-east-bram-east
Contact Us
Contact us for more information
Navjot Singh
Broker
30 Topflight Drive Unit 12
Mississauga, Ontario L5S 0A8
(905) 564-2100
(905) 564-3077
Harjot Singh
Broker
10 Cottrelle Blvd #302
Brampton, Ontario L6S 0E2
(905) 230-3100
(905) 230-8577
www.flowercityrealty.com

























