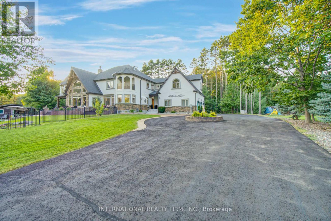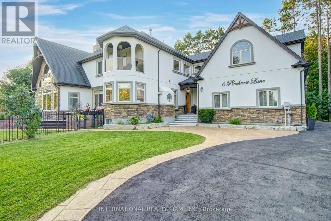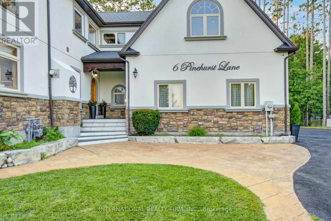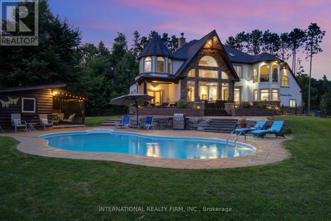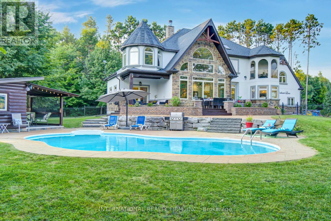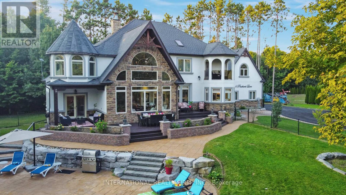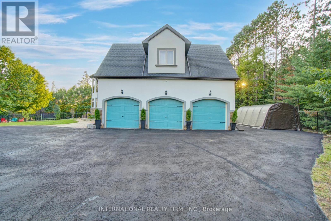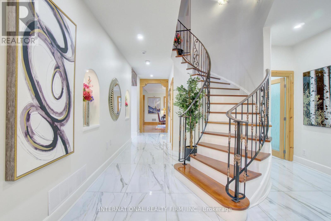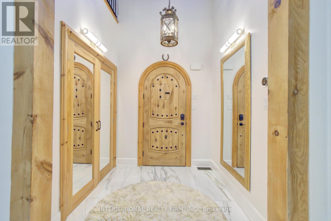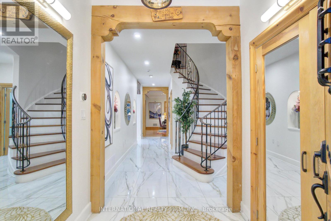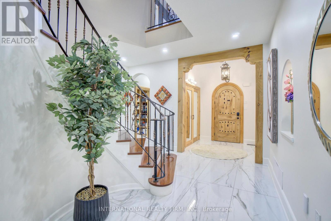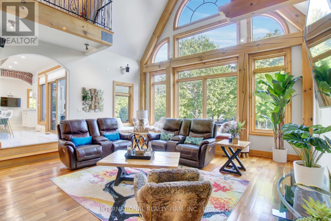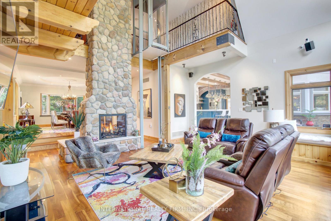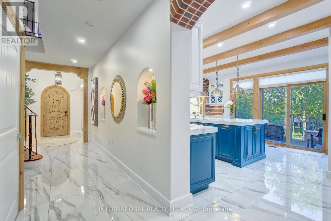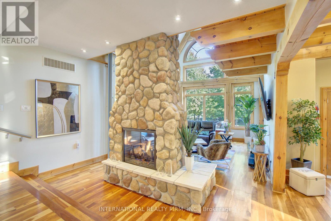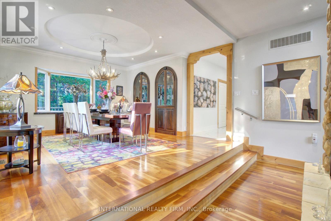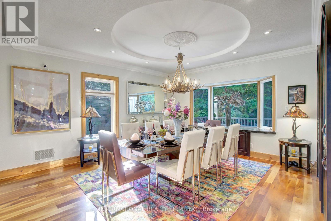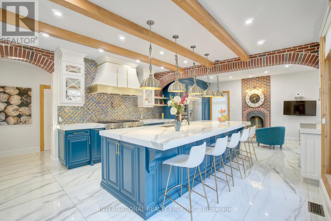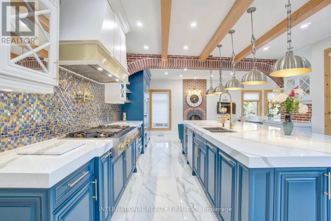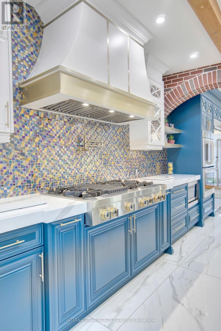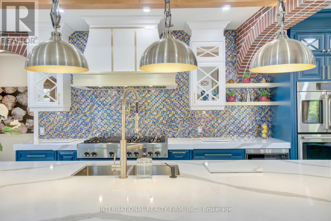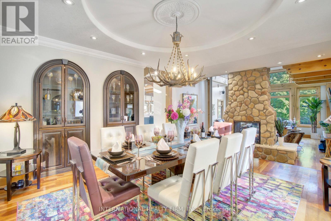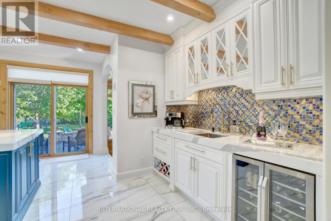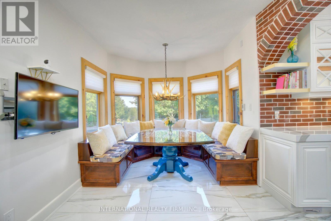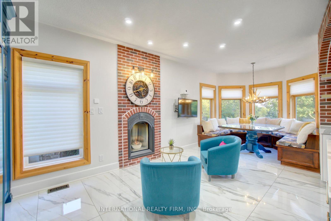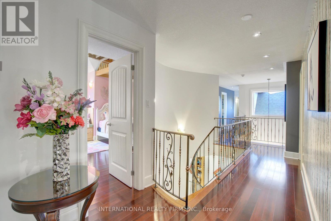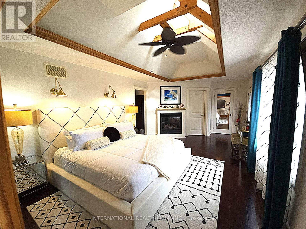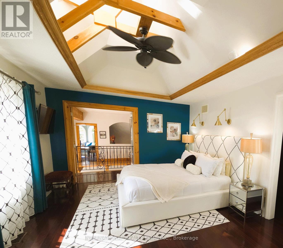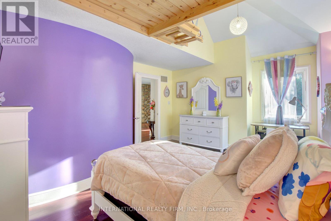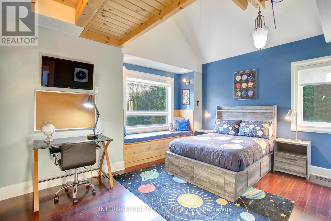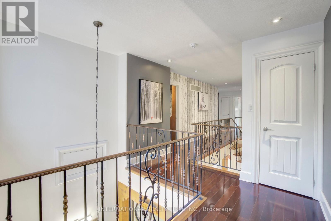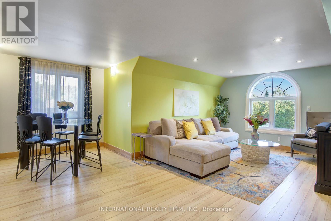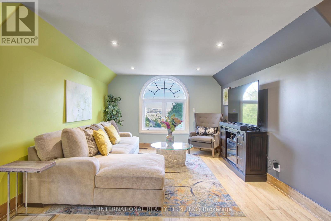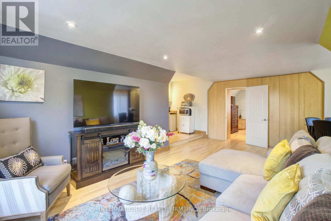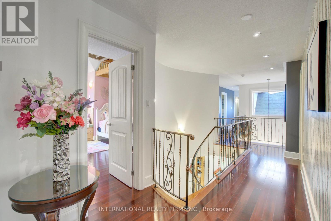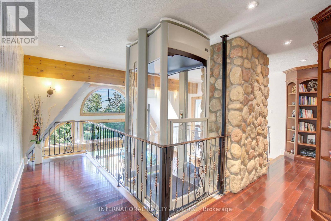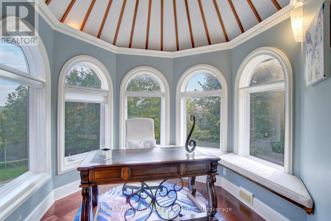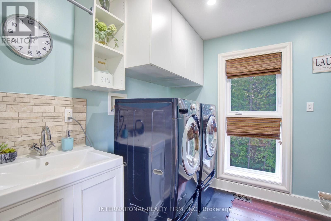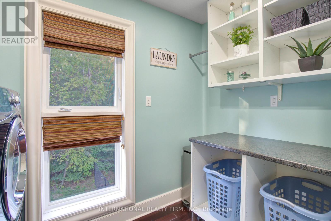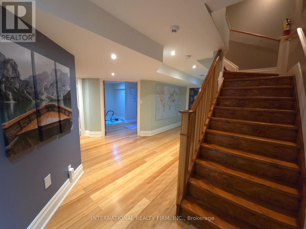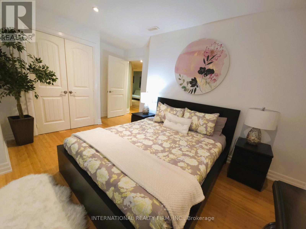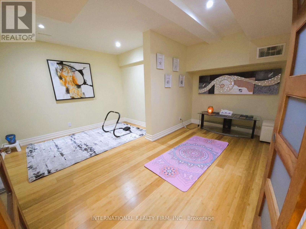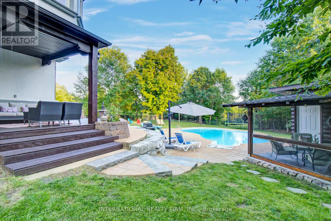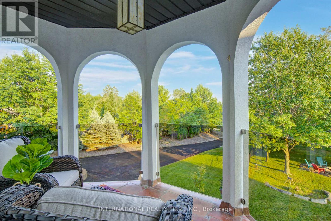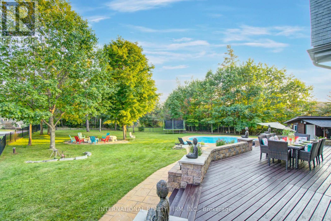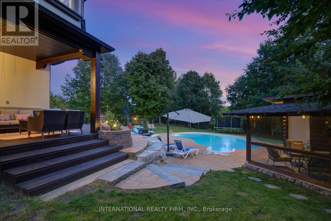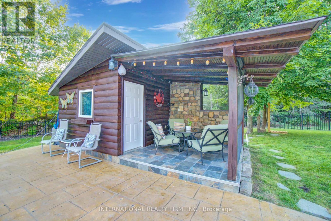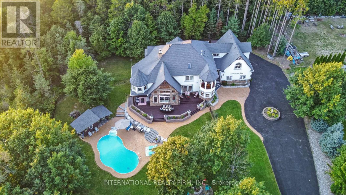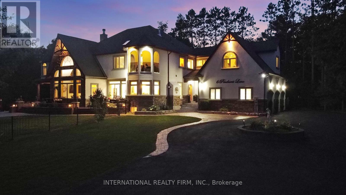6 Pinehurst Lane Springwater, Ontario L9X 0C7
$2,745,000
STUNNING Executive Custom Home in Springwater w/Breathtaking Views! Welcome to 7,864 Sq. Ft. of Living Space! Be Prepared to be Amazed. As you enter, a Gorgeous 2-Storey Foyer Welcomes You with a Beautiful Chandelier, French Door Closets and Porcelain Floors! Astonishing Great Room w/20 Ft. Cathedral Ceilings, Double-Sided Stone Fireplace & P-A-N-O-R-A-M-I-C Windows Overlooking the Garden/Pool Paradise! Brace Yourself for the SPECTACULAR Chef's Kitchen Boasting: 14 Ft. Quartz Island, Top-Of-The-Line Stainless Steel Appliances, Butler's Bar, Baking Station, Custom Eat-in Dinette, Professionally Designed w/unique Backsplashes, Brick Arches, Pine Beams, Italian Porcelain Floor. An Elegant Dining Room is Just Perfect for Entertaining! A Zen-like Family Room w/Vaulted Ceiling Awaits for both Relaxation & Fun! It's like a Resort in a Home! A Luxurious Master Suite features a Fireplace, Ensuite Bath w/Heated Floors, Double Sinks, Granite Counters, Jacuzzi/Spa Shower. Sit in the beautiful Juliette Balcony and take in the Expansive Views of your Estate! Enjoy 2 Bright and Spacious Bedrooms w/Cathedral Ceilings, Sitting Benches, Double Closets and Unique Lofts! WOW! Elevator Lift! Built-In Library! One-of-a-Kind Bedroom w/Wrap-Around Glass Windows under a Turret! So Many Features, Must be Seen! A Contemporary Guest Suite will Delight Your Guests with its own Bedroom, Liv/Dng Room, Kitchenette and its own 3 Pc-Ensuite. Convenient 2nd Fl Laundry Room. The Basement includes 2 Spacious Bedrooms with Double Closets, 3 Pc-Bath, an Amazing Recreation Area w/Billiards Rm, Dance Studio, Gym, Storage Rm, and More! Enjoy all 4 Seasons in this Magnificent Home! 1.62 Acre Property w/Lush Landscaped Gardens, Amazing Inground Salt-Water Pool, Pool House, plus an attached 3-Car 14Ft Garage w/Circular Driveway/Parking for 13 cars! Fenced around for Privacy, ALL OFFERS WILL BE CONSIDER. FLEXIBLE CLOSING DATE. (id:50886)
Property Details
| MLS® Number | S12415757 |
| Property Type | Single Family |
| Community Name | Anten Mills |
| Amenities Near By | Park, Place Of Worship, Schools, Ski Area |
| Community Features | School Bus |
| Features | Level Lot, Flat Site, Lane, Sump Pump, In-law Suite |
| Parking Space Total | 13 |
| Pool Features | Salt Water Pool |
| Pool Type | Inground Pool |
| Structure | Deck, Shed |
| View Type | City View |
Building
| Bathroom Total | 6 |
| Bedrooms Above Ground | 6 |
| Bedrooms Below Ground | 3 |
| Bedrooms Total | 9 |
| Age | 16 To 30 Years |
| Amenities | Fireplace(s) |
| Appliances | Barbeque, Garage Door Opener Remote(s), Central Vacuum, Water Heater, Water Purifier, Water Treatment, Cooktop, Dishwasher, Dryer, Garage Door Opener, Hood Fan, Microwave, Oven, Washer, Water Softener, Refrigerator |
| Basement Development | Finished |
| Basement Type | Full (finished) |
| Construction Style Attachment | Detached |
| Cooling Type | Central Air Conditioning, Air Exchanger |
| Exterior Finish | Stone, Stucco |
| Fire Protection | Alarm System, Monitored Alarm, Smoke Detectors, Security System |
| Fireplace Present | Yes |
| Fireplace Total | 3 |
| Flooring Type | Ceramic, Hardwood, Bamboo |
| Foundation Type | Concrete |
| Half Bath Total | 2 |
| Heating Fuel | Natural Gas |
| Heating Type | Forced Air |
| Stories Total | 2 |
| Size Interior | 5,000 - 100,000 Ft2 |
| Type | House |
| Utility Power | Generator |
| Utility Water | Drilled Well |
Parking
| Attached Garage | |
| Garage | |
| R V |
Land
| Acreage | No |
| Land Amenities | Park, Place Of Worship, Schools, Ski Area |
| Landscape Features | Lawn Sprinkler |
| Sewer | Septic System |
| Size Depth | 352 Ft |
| Size Frontage | 217 Ft ,4 In |
| Size Irregular | 217.4 X 352 Ft ; 217.41x352.00x328.98x196.86 |
| Size Total Text | 217.4 X 352 Ft ; 217.41x352.00x328.98x196.86|1/2 - 1.99 Acres |
| Soil Type | Mixed Soil |
| Zoning Description | Residential |
Rooms
| Level | Type | Length | Width | Dimensions |
|---|---|---|---|---|
| Second Level | Bedroom 2 | 3.8 m | 3.6 m | 3.8 m x 3.6 m |
| Second Level | Bedroom 3 | 5.3 m | 3.99 m | 5.3 m x 3.99 m |
| Second Level | Study | 3.4 m | 3.1 m | 3.4 m x 3.1 m |
| Second Level | Bedroom 4 | 3.63 m | 3.8 m | 3.63 m x 3.8 m |
| Second Level | Den | 9.04 m | 6.5 m | 9.04 m x 6.5 m |
| Second Level | Laundry Room | 2.98 m | 2.57 m | 2.98 m x 2.57 m |
| Second Level | Library | 7.05 m | 7.57 m | 7.05 m x 7.57 m |
| Second Level | Primary Bedroom | 6.6 m | 3.7 m | 6.6 m x 3.7 m |
| Basement | Exercise Room | 4.68 m | 4.55 m | 4.68 m x 4.55 m |
| Basement | Bedroom | 4.95 m | 2.62 m | 4.95 m x 2.62 m |
| Basement | Bedroom | 4.8 m | 3.9 m | 4.8 m x 3.9 m |
| Basement | Recreational, Games Room | 13.5 m | 5.76 m | 13.5 m x 5.76 m |
| Basement | Media | 4.2 m | 3.49 m | 4.2 m x 3.49 m |
| Main Level | Foyer | 2.45 m | 2.31 m | 2.45 m x 2.31 m |
| Main Level | Living Room | 3.5 m | 3.3 m | 3.5 m x 3.3 m |
| Main Level | Dining Room | 5.2 m | 4.7 m | 5.2 m x 4.7 m |
| Main Level | Kitchen | 12.9 m | 10.8 m | 12.9 m x 10.8 m |
| Main Level | Eating Area | 2.98 m | 2.33 m | 2.98 m x 2.33 m |
| Main Level | Family Room | 5.6 m | 3.7 m | 5.6 m x 3.7 m |
| Main Level | Bedroom | 4.9 m | 4.7 m | 4.9 m x 4.7 m |
| Main Level | Pantry | 2.5 m | 2.1 m | 2.5 m x 2.1 m |
| Main Level | Mud Room | 2.53 m | 2.33 m | 2.53 m x 2.33 m |
Utilities
| Cable | Available |
| Electricity | Installed |
https://www.realtor.ca/real-estate/28889276/6-pinehurst-lane-springwater-anten-mills-anten-mills
Contact Us
Contact us for more information
Julio Muzlera
Salesperson
(888) 377-0911
www.jwteam.ca/
2 Sheppard Avenue East, 20th Floor
Toronto, Ontario M2N 5Y7
(647) 494-8012
(289) 475-5524
www.internationalrealtyfirm.com/

