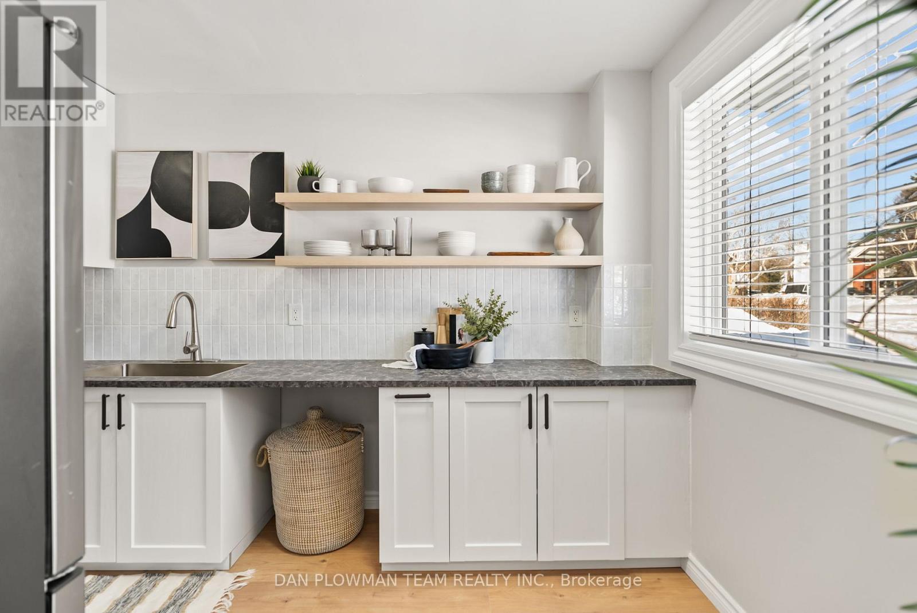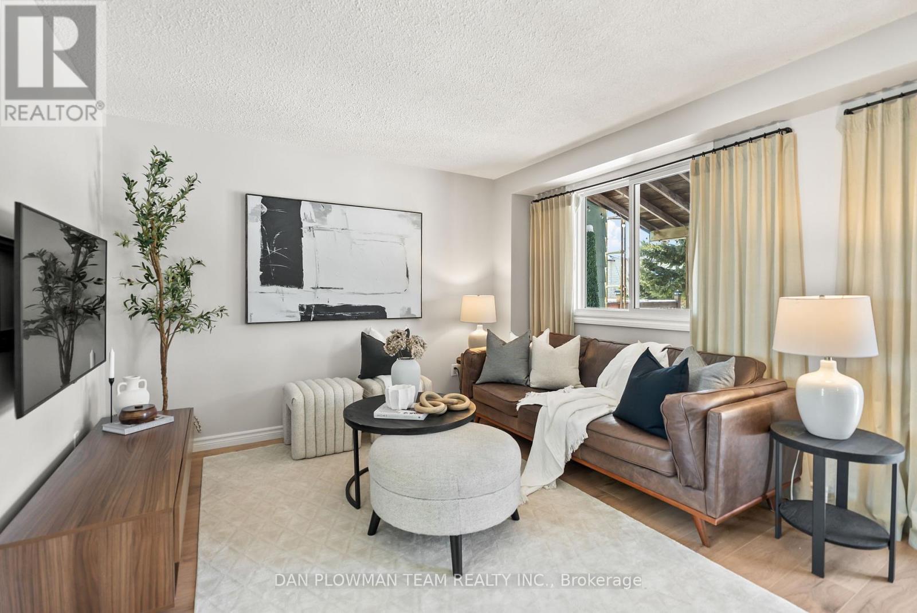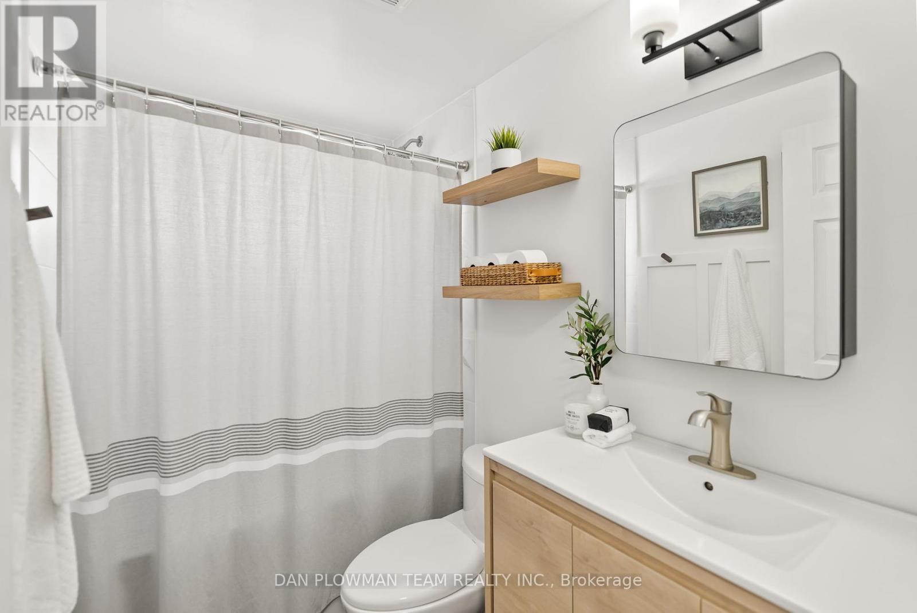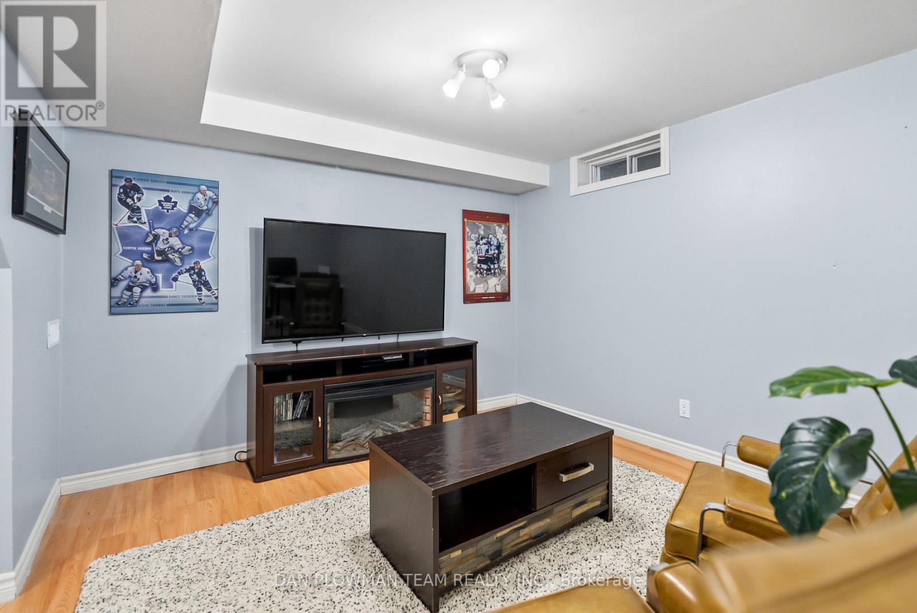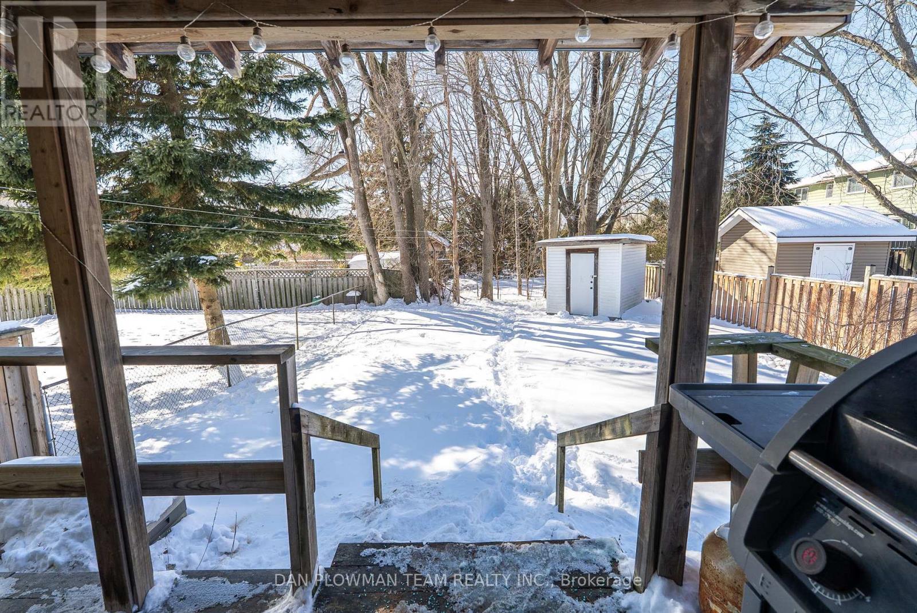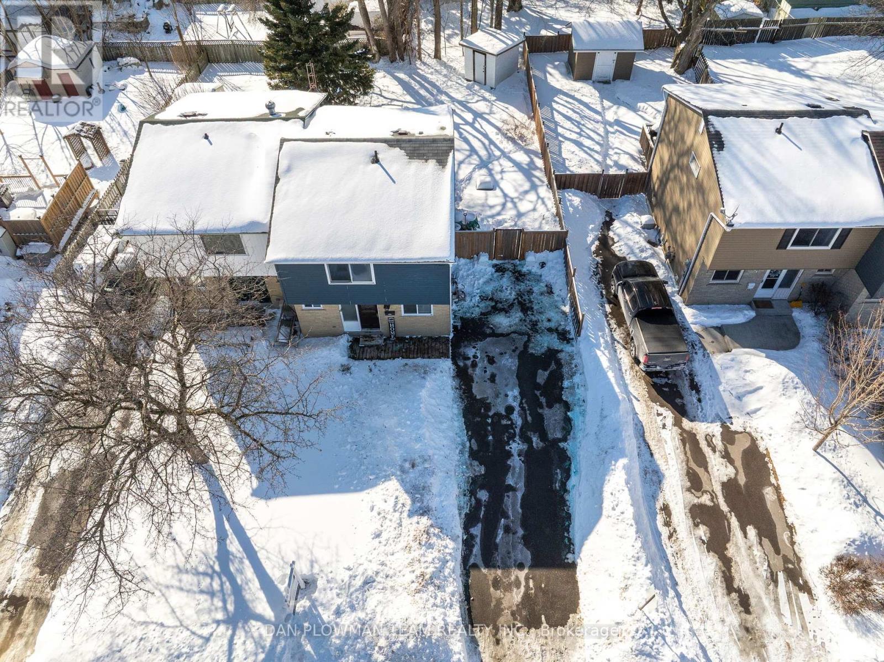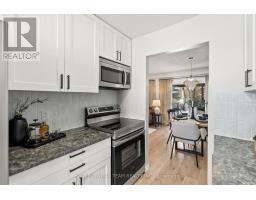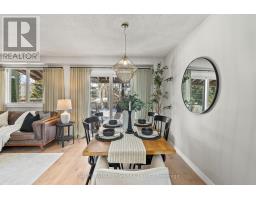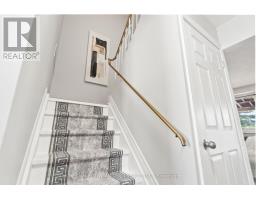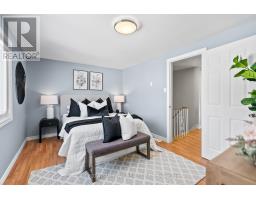6 Pochon Avenue Port Hope, Ontario L1A 2X9
$529,000
This Beautifully Updated 3-Bedroom, 2-Bathroom Semi-Detached Home Is Perfect For Modern Living, Offering Both Comfort And Style. The Main Floor Features Brand-New Flooring, Fresh Paint, And Upgraded Appliances, Creating A Welcoming And Contemporary Space For Entertaining And Everyday Living. The Bright And Spacious Primary Bedroom Boasts A Large Walk-In Closet, Providing Ample Storage And Organization. Enjoy Peace Of Mind With Recent Upgrades, Including Forced Air Gas Heat And Central Ac, Both Updated In 2022, Ensuring Year-Round Comfort. The Double-Wide Driveway, Completed In 2022, Adds Convenience And Extra Parking Space.This Home Is Truly Move-In Ready, With All The Updates Already Taken Care Of. Don't Miss Out On This Opportunity To Own A Beautifully Renovated Property In A Great Location! (id:50886)
Open House
This property has open houses!
2:00 pm
Ends at:4:00 pm
Property Details
| MLS® Number | X11985841 |
| Property Type | Single Family |
| Community Name | Port Hope |
| Parking Space Total | 4 |
Building
| Bathroom Total | 2 |
| Bedrooms Above Ground | 3 |
| Bedrooms Total | 3 |
| Appliances | Water Heater |
| Basement Development | Finished |
| Basement Type | N/a (finished) |
| Construction Style Attachment | Semi-detached |
| Cooling Type | Central Air Conditioning |
| Exterior Finish | Aluminum Siding, Vinyl Siding |
| Flooring Type | Laminate |
| Foundation Type | Unknown |
| Half Bath Total | 1 |
| Heating Fuel | Natural Gas |
| Heating Type | Forced Air |
| Stories Total | 2 |
| Type | House |
| Utility Water | Municipal Water |
Parking
| No Garage |
Land
| Acreage | No |
| Sewer | Sanitary Sewer |
| Size Depth | 110 Ft |
| Size Frontage | 36 Ft ,6 In |
| Size Irregular | 36.54 X 110 Ft |
| Size Total Text | 36.54 X 110 Ft |
Rooms
| Level | Type | Length | Width | Dimensions |
|---|---|---|---|---|
| Second Level | Primary Bedroom | 4.24 m | 3.04 m | 4.24 m x 3.04 m |
| Second Level | Bedroom 2 | 3.38 m | 2.59 m | 3.38 m x 2.59 m |
| Second Level | Bedroom 3 | 2.84 m | 3.02 m | 2.84 m x 3.02 m |
| Lower Level | Recreational, Games Room | 5.37 m | 4.04 m | 5.37 m x 4.04 m |
| Main Level | Kitchen | 4.31 m | 2.32 m | 4.31 m x 2.32 m |
| Main Level | Living Room | 3.58 m | 5.67 m | 3.58 m x 5.67 m |
| Main Level | Dining Room | 3.58 m | 5.67 m | 3.58 m x 5.67 m |
https://www.realtor.ca/real-estate/27946417/6-pochon-avenue-port-hope-port-hope
Contact Us
Contact us for more information
Dan Plowman
Salesperson
www.danplowman.com/?reweb
www.facebook.com/DanPlowmanTeam/
twitter.com/danplowmanteam
www.linkedin.com/in/dan-plowman/
800 King St West
Oshawa, Ontario L1J 2L5
(905) 668-1511
(905) 240-4037





