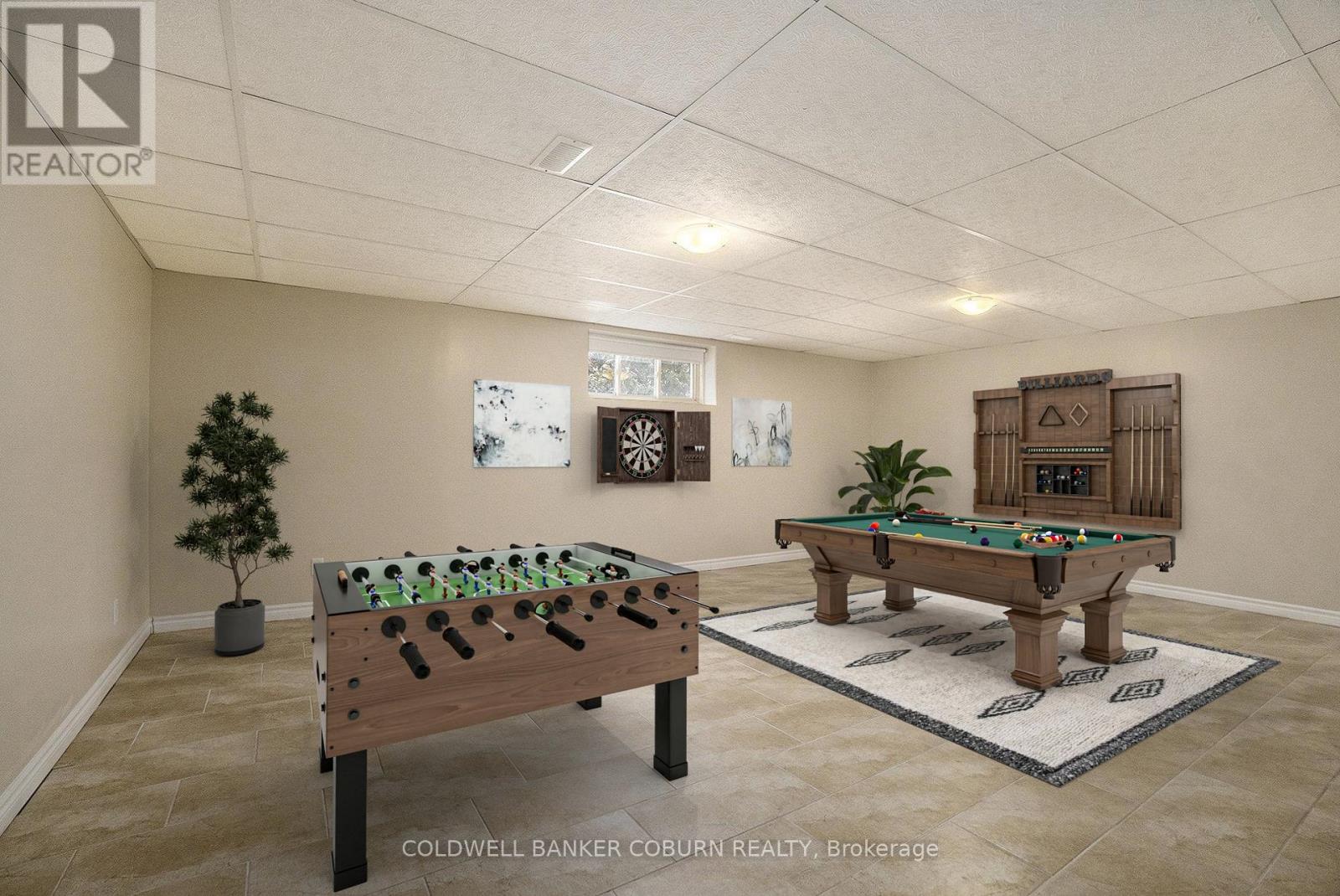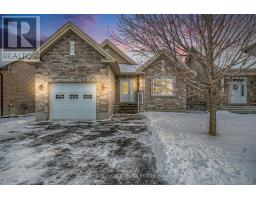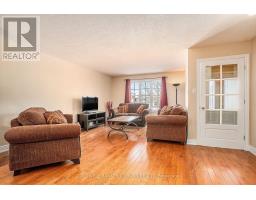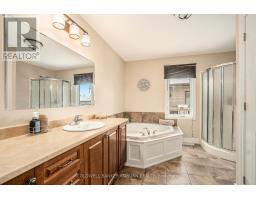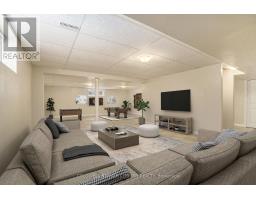6 Provost Street North Stormont, Ontario K0A 1R0
$599,900
Welcome to 6 Provost Street, Crysler! This charming 3+1 bedroom, 2 full bath bungalow is the perfect place to call home. Step into the open-concept living, dining, and kitchen area, where you will be greeted by a spacious layout, gleaming hardwood floors, ample counter space, convenient pantry, and patio access right off the kitchen.The main floor boasts three generously sized bedrooms, a full bathroom, and the added convenience of main-floor laundry. The finished basement offers even more living space with an additional bedroom, a versatile den/office, and a second full bathroom.Outside, the extra-wide driveway provides parking for up to six vehicles, while the attached garage offers room for storage. Built in 2012 and located in a family-friendly neighborhood, this home is just a short commute to the city. Don't miss your chance to see this wonderful property. (id:50886)
Property Details
| MLS® Number | X11939905 |
| Property Type | Single Family |
| Community Name | 711 - North Stormont (Finch) Twp |
| Parking Space Total | 6 |
Building
| Bathroom Total | 2 |
| Bedrooms Above Ground | 3 |
| Bedrooms Below Ground | 1 |
| Bedrooms Total | 4 |
| Appliances | Blinds, Dishwasher, Dryer, Hood Fan, Microwave, Refrigerator, Stove, Washer |
| Architectural Style | Bungalow |
| Basement Development | Finished |
| Basement Type | Full (finished) |
| Construction Style Attachment | Detached |
| Cooling Type | Central Air Conditioning |
| Exterior Finish | Stone, Vinyl Siding |
| Foundation Type | Poured Concrete |
| Heating Fuel | Natural Gas |
| Heating Type | Forced Air |
| Stories Total | 1 |
| Size Interior | 2,500 - 3,000 Ft2 |
| Type | House |
| Utility Water | Municipal Water |
Parking
| Attached Garage |
Land
| Acreage | No |
| Sewer | Sanitary Sewer |
| Size Depth | 101 Ft |
| Size Frontage | 49 Ft |
| Size Irregular | 49 X 101 Ft |
| Size Total Text | 49 X 101 Ft |
| Zoning Description | Residential |
Rooms
| Level | Type | Length | Width | Dimensions |
|---|---|---|---|---|
| Basement | Utility Room | 2.76 m | 3.51 m | 2.76 m x 3.51 m |
| Basement | Bathroom | 2.21 m | 2.1 m | 2.21 m x 2.1 m |
| Basement | Family Room | 6.6 m | 9.35 m | 6.6 m x 9.35 m |
| Basement | Bedroom | 3.09 m | 4.59 m | 3.09 m x 4.59 m |
| Basement | Office | 2.76 m | 2.78 m | 2.76 m x 2.78 m |
| Main Level | Living Room | 5.52 m | 5.53 m | 5.52 m x 5.53 m |
| Main Level | Dining Room | 4.34 m | 3.41 m | 4.34 m x 3.41 m |
| Main Level | Kitchen | 3.05 m | 3.83 m | 3.05 m x 3.83 m |
| Main Level | Primary Bedroom | 4.27 m | 4.02 m | 4.27 m x 4.02 m |
| Main Level | Bedroom | 4.08 m | 3.21 m | 4.08 m x 3.21 m |
| Main Level | Bedroom | 2.97 m | 3.25 m | 2.97 m x 3.25 m |
| Main Level | Bathroom | 3.44 m | 3.15 m | 3.44 m x 3.15 m |
Utilities
| Cable | Installed |
| Sewer | Installed |
Contact Us
Contact us for more information
Lise Buma
Broker
www.lisebuma.com/
2784 County Road 7
Chesterville, Ontario K0C 1H0
(613) 316-3221























