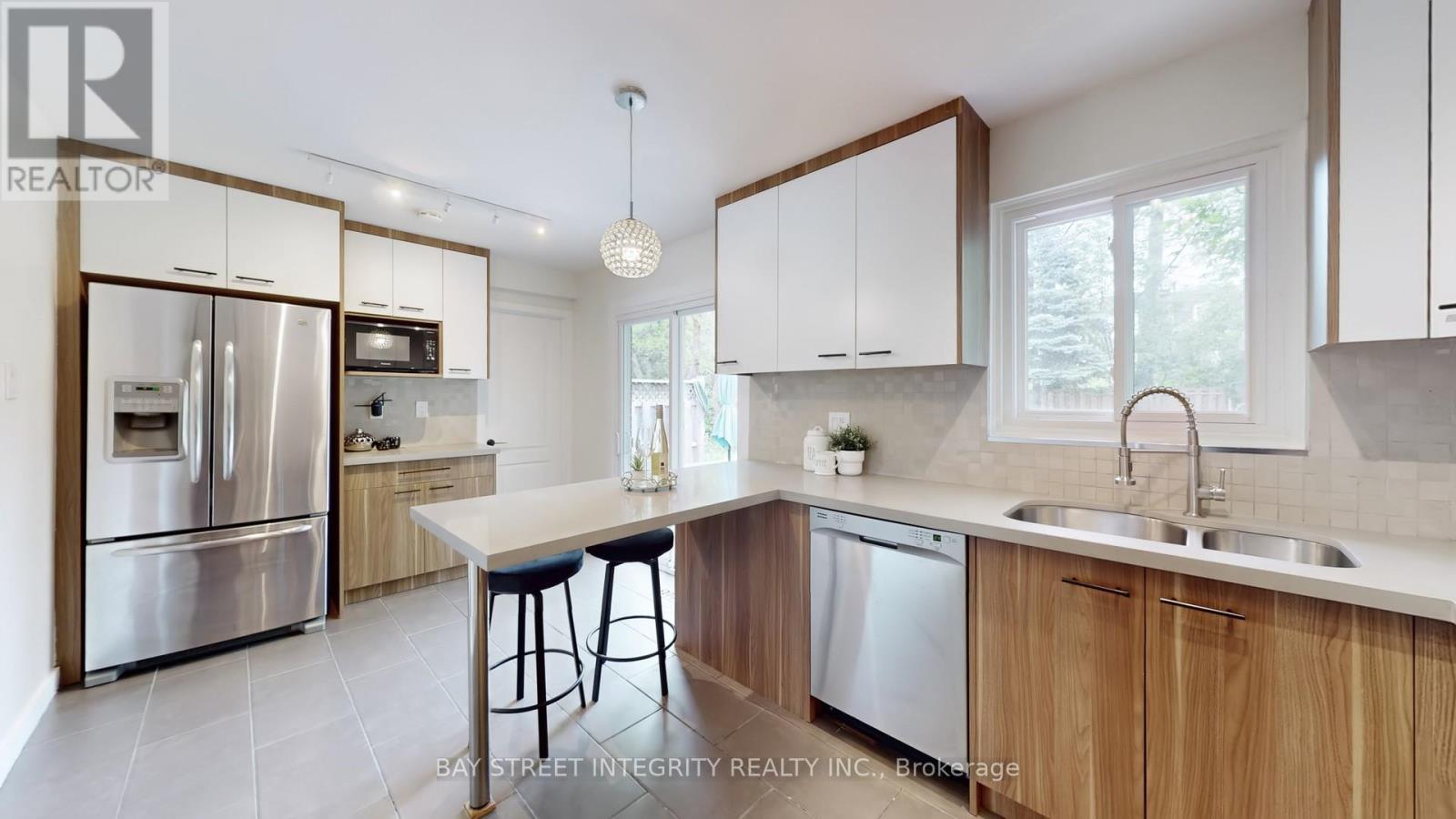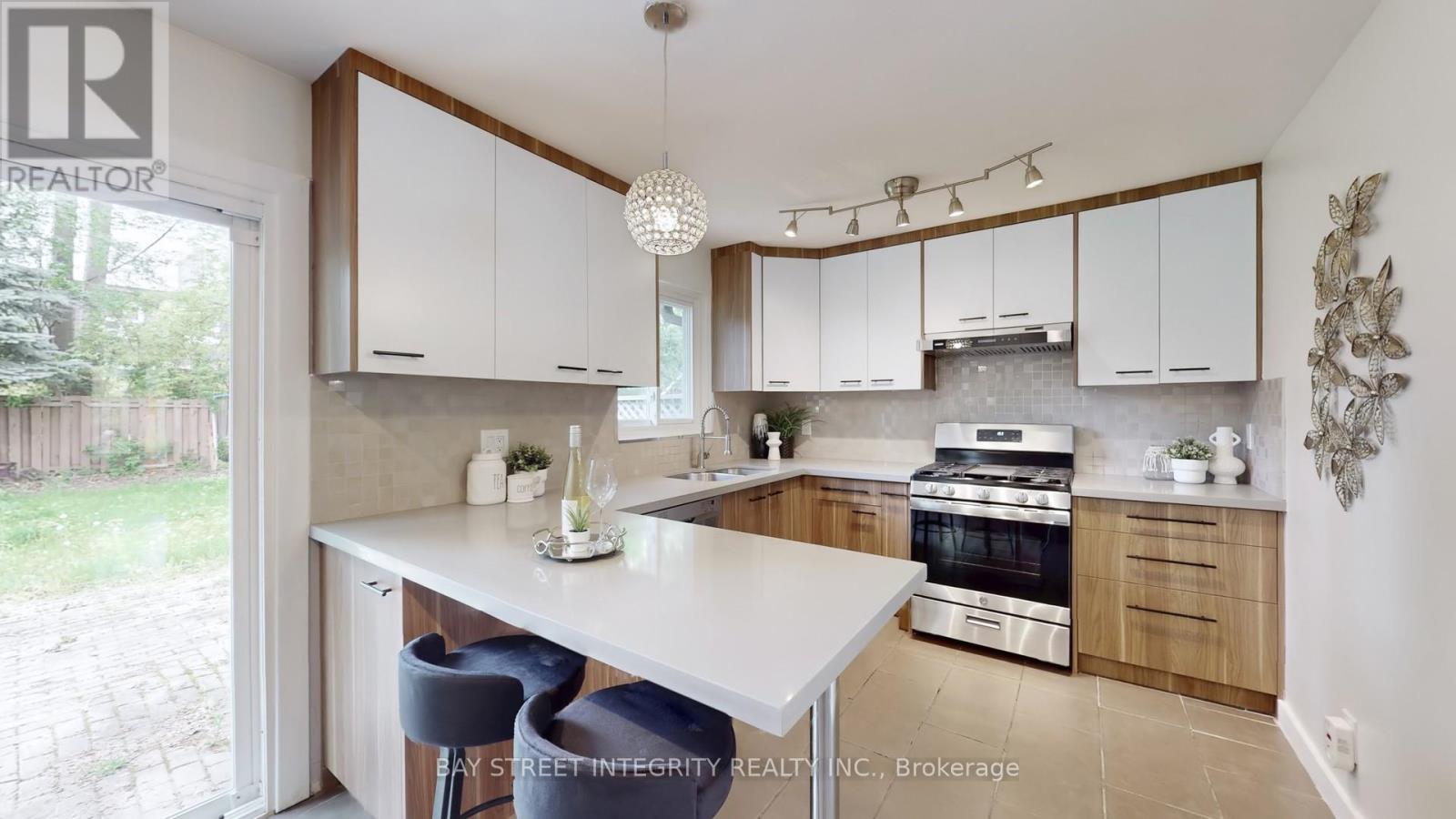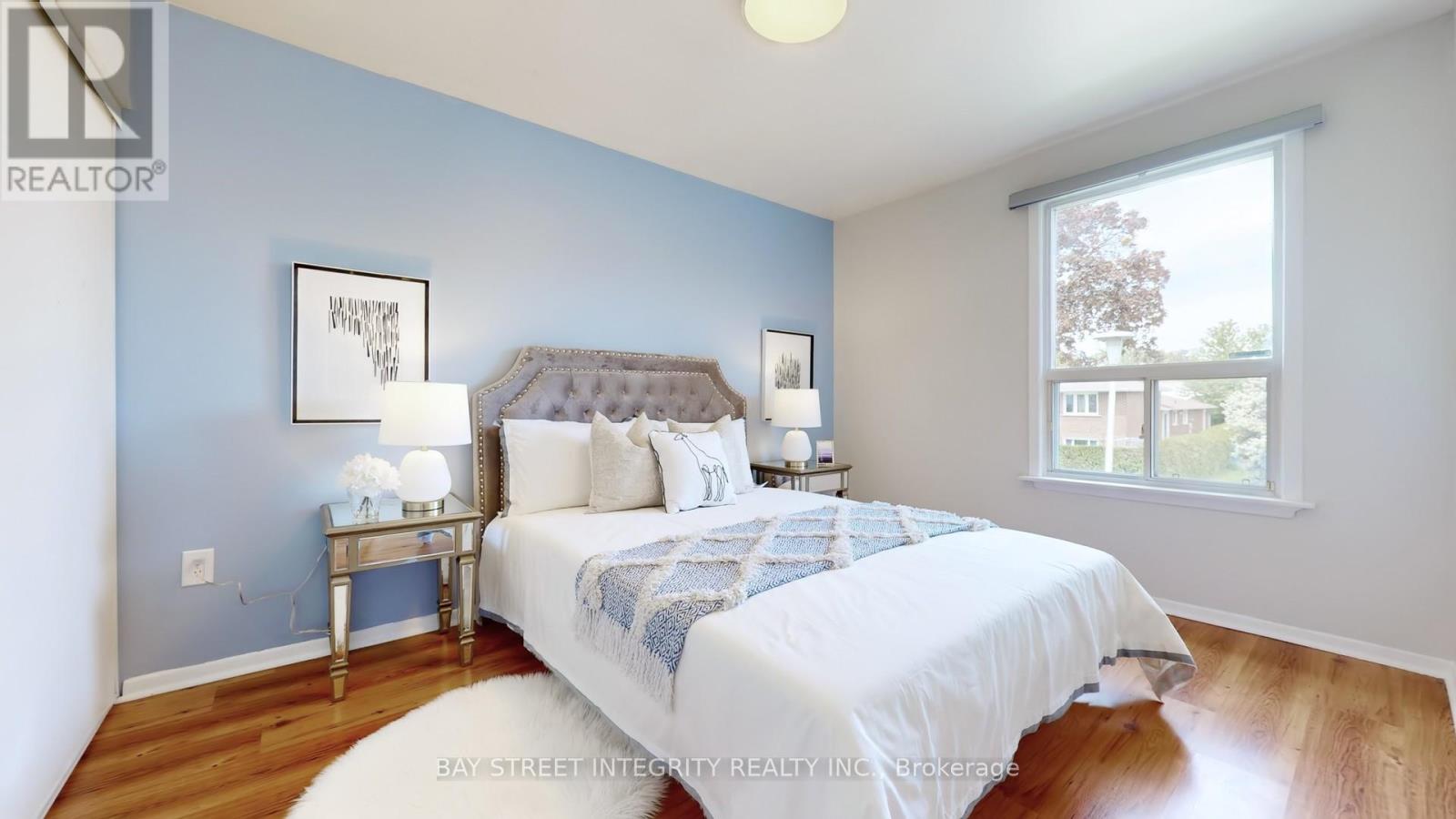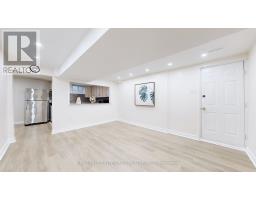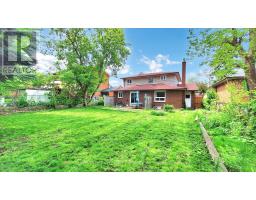6 Queenscourt Drive Toronto, Ontario M1T 2J5
$999,000
$$$ Spent Bottom Up Brand New Renovation, Meticulously Designed, sun-filled 4+1 bedroom 2 Kitchen detached home on a premium 50 lot in the sought-after Tam O'Shanter community! Spacious living/dining area, eat-in kitchen with walk-out to a beautiful patio and gardenperfect for summer entertaining. Features a soaring 9 sunken family room with a stunning stone fireplace. Renovated bathrooms and updated lighting throughout. Separate entrance to a bright basement apartment with high ceilings, kitchen, bedroom, washroom, and ample storage. Attached double garage with private driveway. Close to top schools, TTC, Walmart, No Frills, supermarkets, Hwy 401/404 & more! A fantastic home with endless potential!MUST SEE!!! (id:50886)
Open House
This property has open houses!
12:00 pm
Ends at:2:00 pm
Property Details
| MLS® Number | E12179600 |
| Property Type | Single Family |
| Community Name | Tam O'Shanter-Sullivan |
| Amenities Near By | Hospital, Park, Public Transit, Schools |
| Features | Level Lot |
| Parking Space Total | 5 |
Building
| Bathroom Total | 4 |
| Bedrooms Above Ground | 4 |
| Bedrooms Below Ground | 1 |
| Bedrooms Total | 5 |
| Age | 31 To 50 Years |
| Appliances | Dishwasher, Dryer, Two Stoves, Washer, Window Coverings, Two Refrigerators |
| Basement Features | Apartment In Basement, Separate Entrance |
| Basement Type | N/a |
| Construction Style Attachment | Detached |
| Cooling Type | Central Air Conditioning |
| Exterior Finish | Aluminum Siding, Brick |
| Fireplace Present | Yes |
| Flooring Type | Laminate, Hardwood, Ceramic |
| Foundation Type | Concrete |
| Heating Fuel | Natural Gas |
| Heating Type | Forced Air |
| Stories Total | 2 |
| Size Interior | 1,500 - 2,000 Ft2 |
| Type | House |
| Utility Water | Municipal Water |
Parking
| Attached Garage | |
| Garage |
Land
| Acreage | No |
| Fence Type | Fenced Yard |
| Land Amenities | Hospital, Park, Public Transit, Schools |
| Sewer | Sanitary Sewer |
| Size Depth | 110 Ft |
| Size Frontage | 50 Ft |
| Size Irregular | 50 X 110 Ft |
| Size Total Text | 50 X 110 Ft |
| Zoning Description | Residential |
Rooms
| Level | Type | Length | Width | Dimensions |
|---|---|---|---|---|
| Second Level | Primary Bedroom | 4.43 m | 3.14 m | 4.43 m x 3.14 m |
| Second Level | Bedroom 2 | 3.11 m | 2.88 m | 3.11 m x 2.88 m |
| Second Level | Bedroom 3 | 3.19 m | 2.8 m | 3.19 m x 2.8 m |
| Second Level | Bedroom 4 | 3.48 m | 2.7 m | 3.48 m x 2.7 m |
| Basement | Kitchen | 2.8 m | 3.15 m | 2.8 m x 3.15 m |
| Basement | Living Room | 4.8 m | 3.5 m | 4.8 m x 3.5 m |
| Basement | Bedroom 5 | 4.89 m | 3.1 m | 4.89 m x 3.1 m |
| Ground Level | Foyer | Measurements not available | ||
| Ground Level | Living Room | 4.6 m | 3.81 m | 4.6 m x 3.81 m |
| Ground Level | Dining Room | 2.94 m | 2.75 m | 2.94 m x 2.75 m |
| Ground Level | Kitchen | 5.3 m | 2.8 m | 5.3 m x 2.8 m |
| Ground Level | Family Room | 4.89 m | 3.13 m | 4.89 m x 3.13 m |
Utilities
| Cable | Available |
| Electricity | Available |
| Sewer | Available |
Contact Us
Contact us for more information
Nancy Jiang
Broker
(647) 677-3518
nancyjiangrealty.com/
nancyjiang2014/
@nancyjrealty/
8300 Woodbine Ave #519
Markham, Ontario L3R 9Y7
(905) 909-9900
(905) 909-9909
baystreetintegrity.com/









