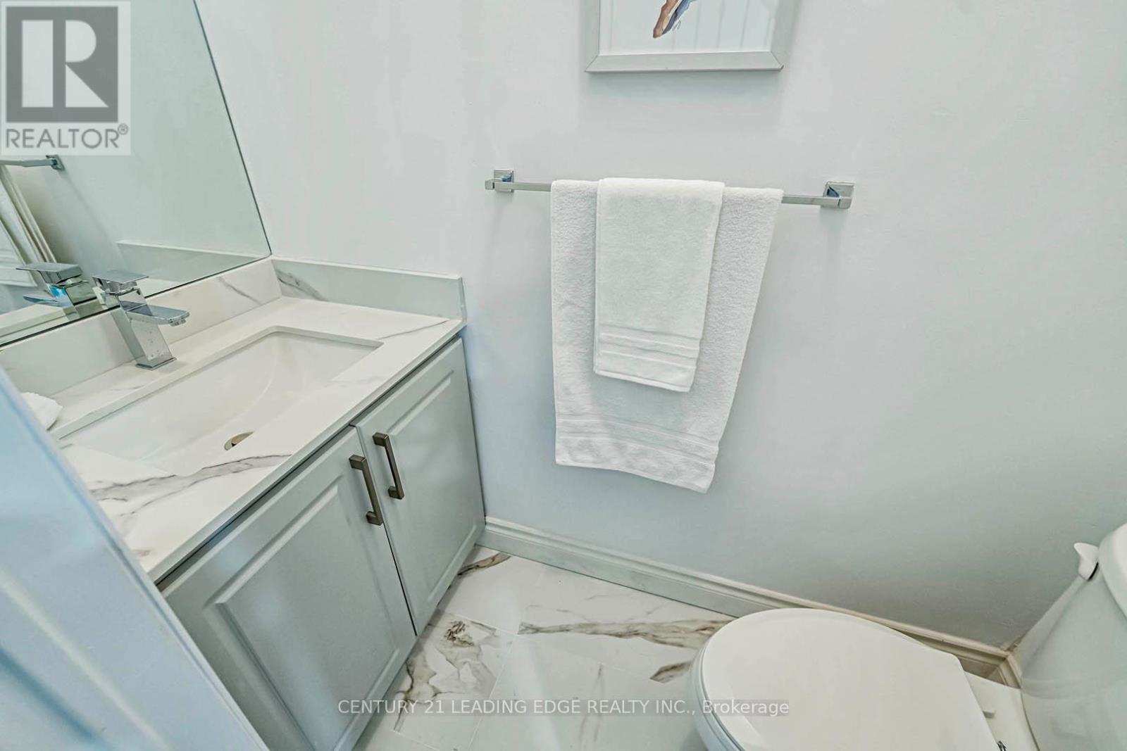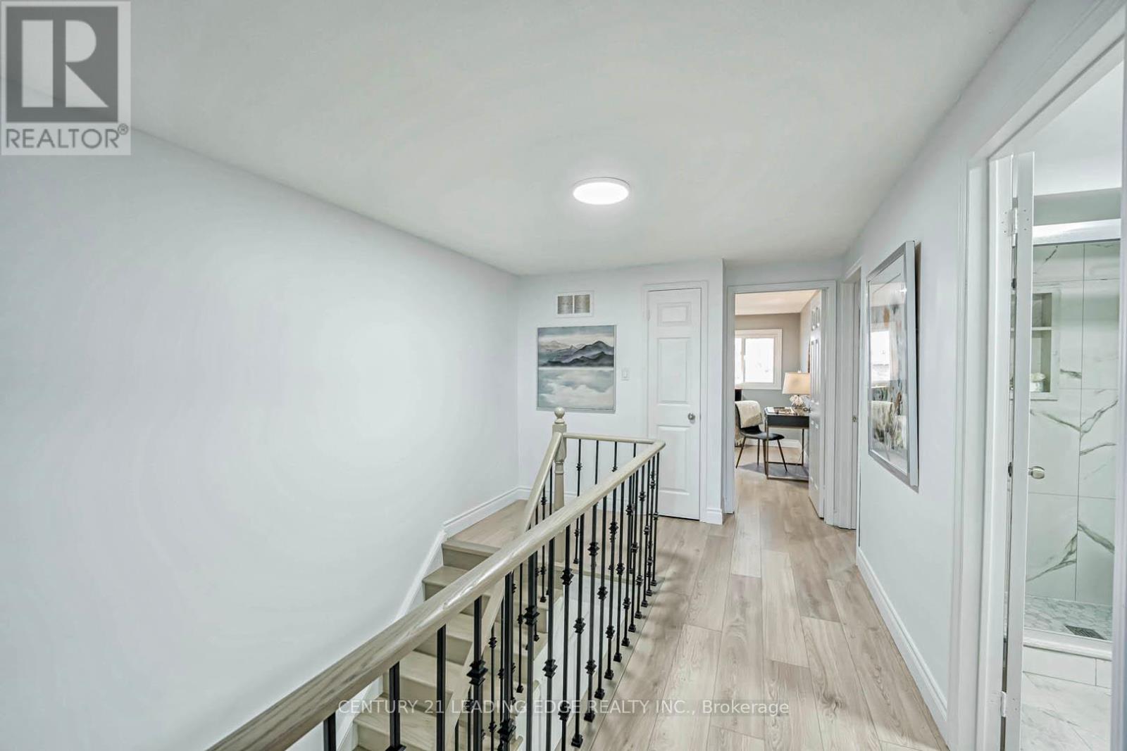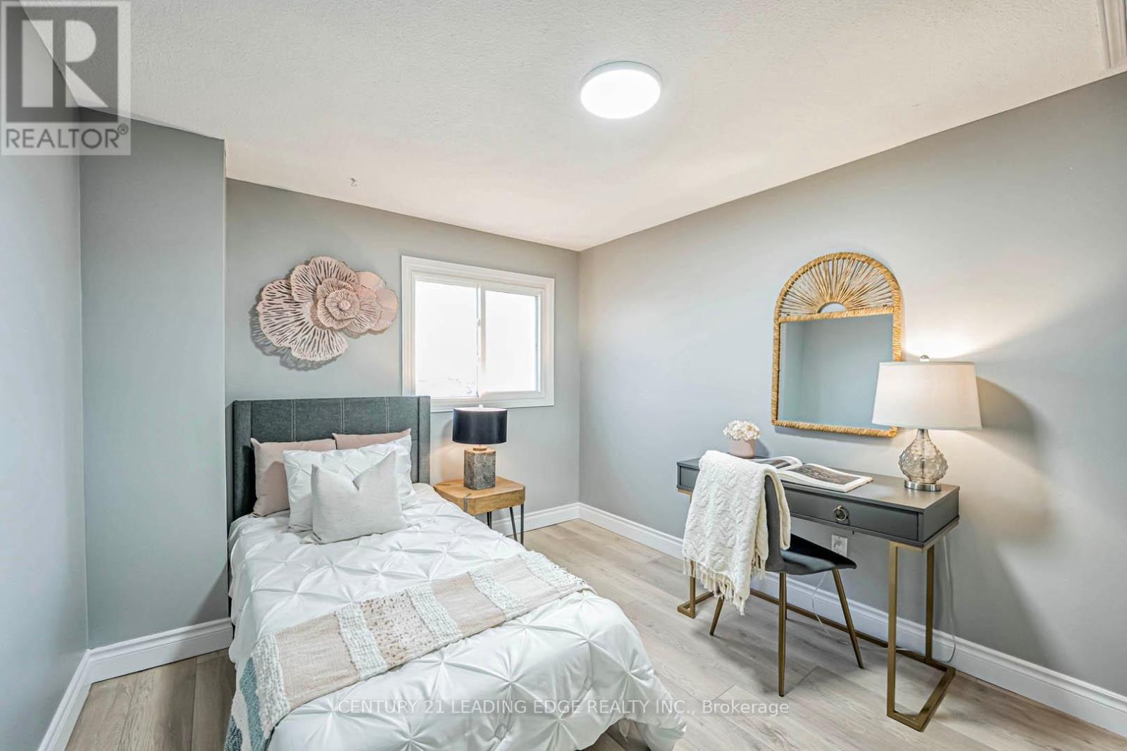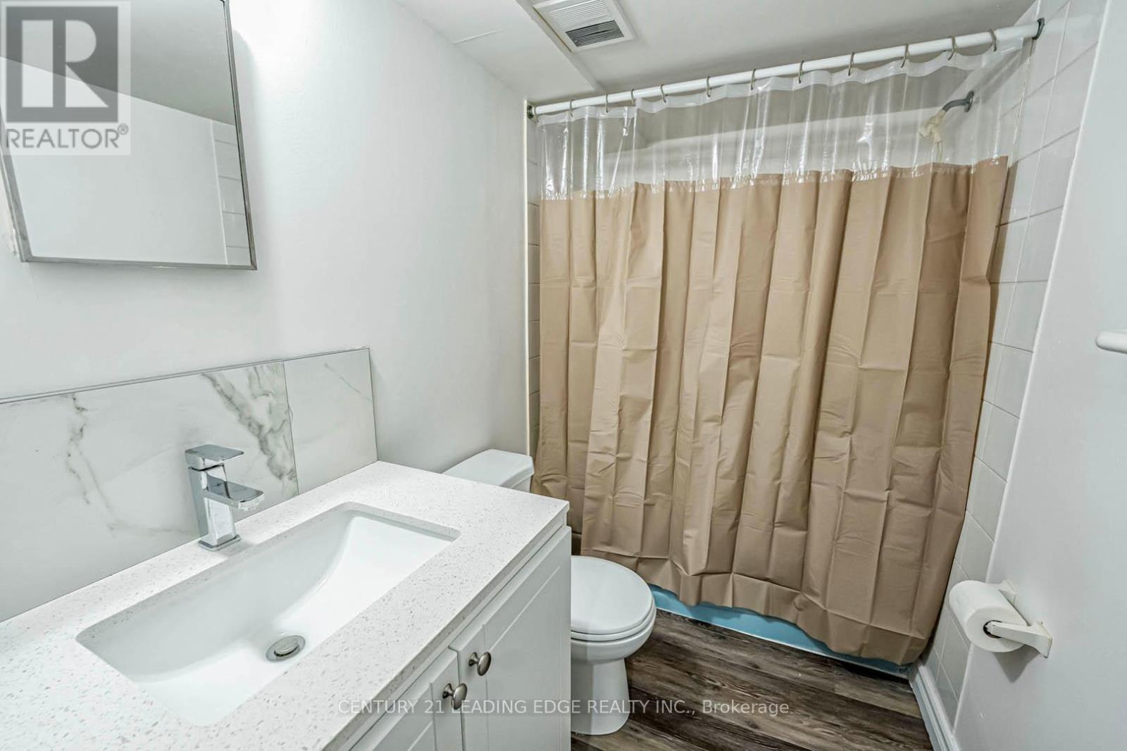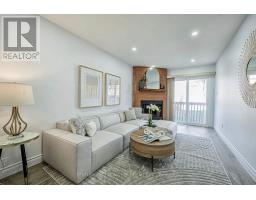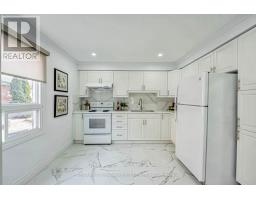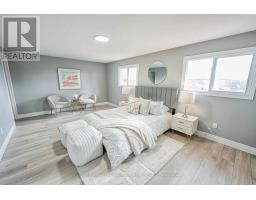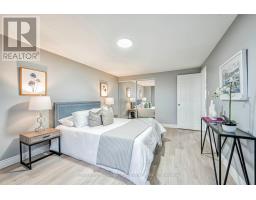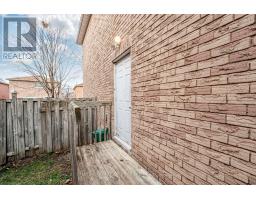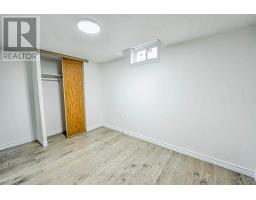6 Rangeley Drive Toronto, Ontario M1B 5C1
$1,100,000
Welcome to this stunning, fully upgraded detached home in a prime area of Scarborough! This beautifully renovated property boasts hardwood floors throughout the main and second levels, smooth ceilings on the main floor, and a cozy, open-concept living/dining area with a fireplace and modern spotlights. It also features a brand-new garage door with a remote for added convenience. The upgraded kitchen showcases elegant porcelain tiles, quartz countertops, and a walkout to the backyard directly from the dining area. An oak staircase with iron pickets leads to three spacious bedrooms, including a primary suite with a large closet and a luxurious, upgraded 4-piece ensuite. The finished legal basement, with a separate entrance, offers an excellent opportunity for additional income. Located in a family-friendly neighborhood, this home is close to schools, parks, shopping, and transit, and provides easy access to Highways 401 and 407.Dont miss your chance to call this move-in-ready gem your dream home! **** EXTRAS **** 2 Fridge,2 stove, washer and dryer, Furnace, water tank owned (id:50886)
Open House
This property has open houses!
2:00 pm
Ends at:5:00 pm
Property Details
| MLS® Number | E11906277 |
| Property Type | Single Family |
| Community Name | Rouge E11 |
| AmenitiesNearBy | Park, Place Of Worship, Public Transit, Schools |
| CommunityFeatures | Community Centre |
| Features | Conservation/green Belt |
| ParkingSpaceTotal | 5 |
Building
| BathroomTotal | 4 |
| BedroomsAboveGround | 3 |
| BedroomsBelowGround | 1 |
| BedroomsTotal | 4 |
| Appliances | Dryer, Refrigerator, Stove, Washer |
| BasementFeatures | Apartment In Basement, Separate Entrance |
| BasementType | N/a |
| ConstructionStyleAttachment | Detached |
| CoolingType | Central Air Conditioning |
| ExteriorFinish | Brick |
| FireplacePresent | Yes |
| FlooringType | Laminate, Ceramic, Hardwood, Tile |
| FoundationType | Brick |
| HalfBathTotal | 1 |
| HeatingFuel | Natural Gas |
| HeatingType | Forced Air |
| StoriesTotal | 2 |
| Type | House |
| UtilityWater | Municipal Water |
Parking
| Attached Garage |
Land
| Acreage | No |
| LandAmenities | Park, Place Of Worship, Public Transit, Schools |
| Sewer | Sanitary Sewer |
| SizeDepth | 103 Ft ,3 In |
| SizeFrontage | 31 Ft ,6 In |
| SizeIrregular | 31.56 X 103.27 Ft |
| SizeTotalText | 31.56 X 103.27 Ft |
Rooms
| Level | Type | Length | Width | Dimensions |
|---|---|---|---|---|
| Second Level | Primary Bedroom | 5.8 m | 3.7 m | 5.8 m x 3.7 m |
| Second Level | Bedroom 2 | 5.1 m | 3.6 m | 5.1 m x 3.6 m |
| Second Level | Bedroom 3 | 5.9 m | 4 m | 5.9 m x 4 m |
| Basement | Living Room | 7 m | 6 m | 7 m x 6 m |
| Basement | Kitchen | 4 m | 2.5 m | 4 m x 2.5 m |
| Basement | Bedroom 4 | 6 m | 2 m | 6 m x 2 m |
| Main Level | Living Room | 5.6 m | 3.6 m | 5.6 m x 3.6 m |
| Main Level | Dining Room | 5.6 m | 3.6 m | 5.6 m x 3.6 m |
| Main Level | Kitchen | 5.1 m | 2.9 m | 5.1 m x 2.9 m |
| Main Level | Eating Area | 5.1 m | 2.9 m | 5.1 m x 2.9 m |
| Main Level | Family Room | 3.9 m | 3.5 m | 3.9 m x 3.5 m |
https://www.realtor.ca/real-estate/27764818/6-rangeley-drive-toronto-rouge-rouge-e11
Interested?
Contact us for more information
Mathan Markandu
Broker
6311 Main Street
Stouffville, Ontario L4A 1G5

















