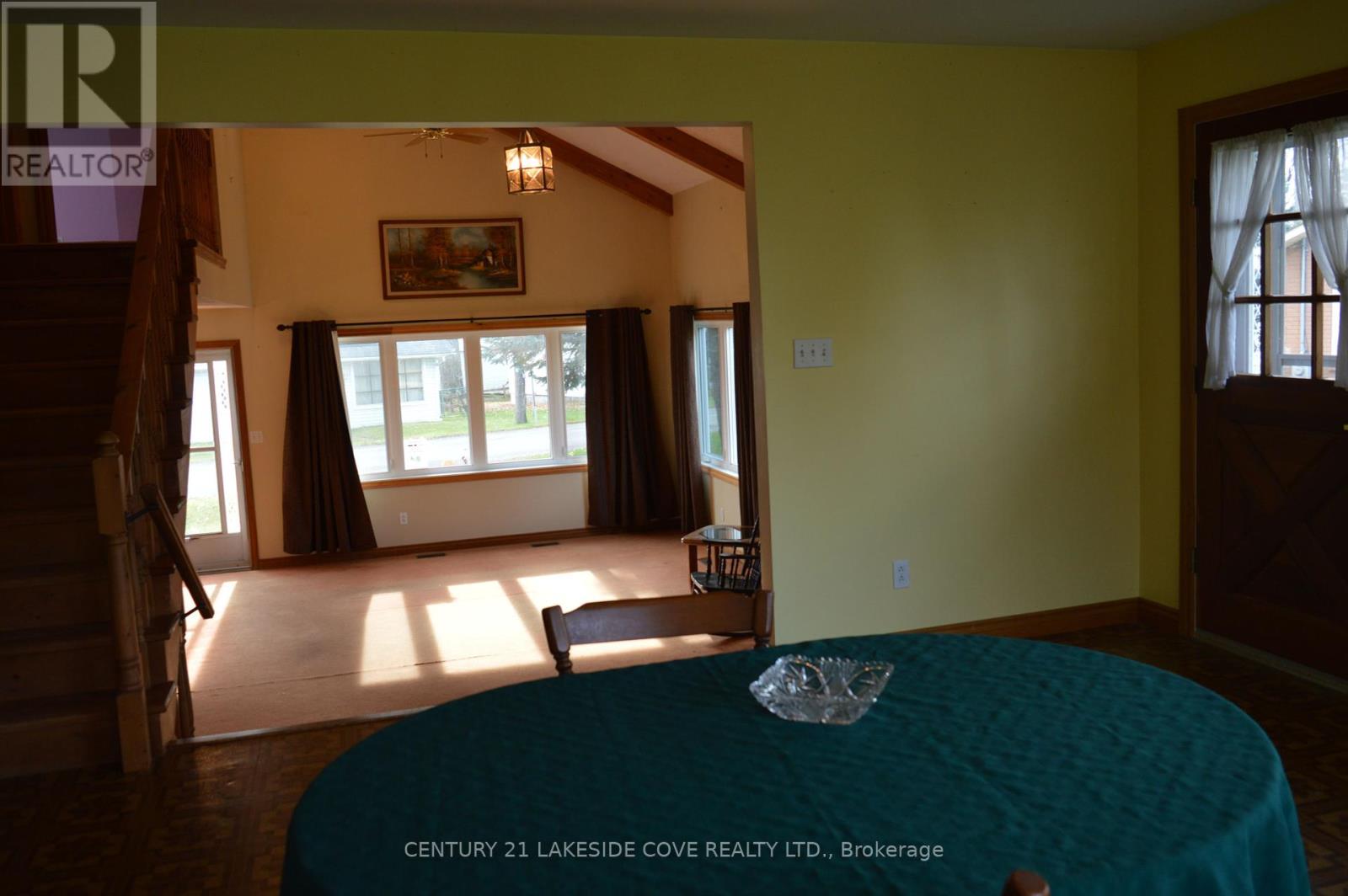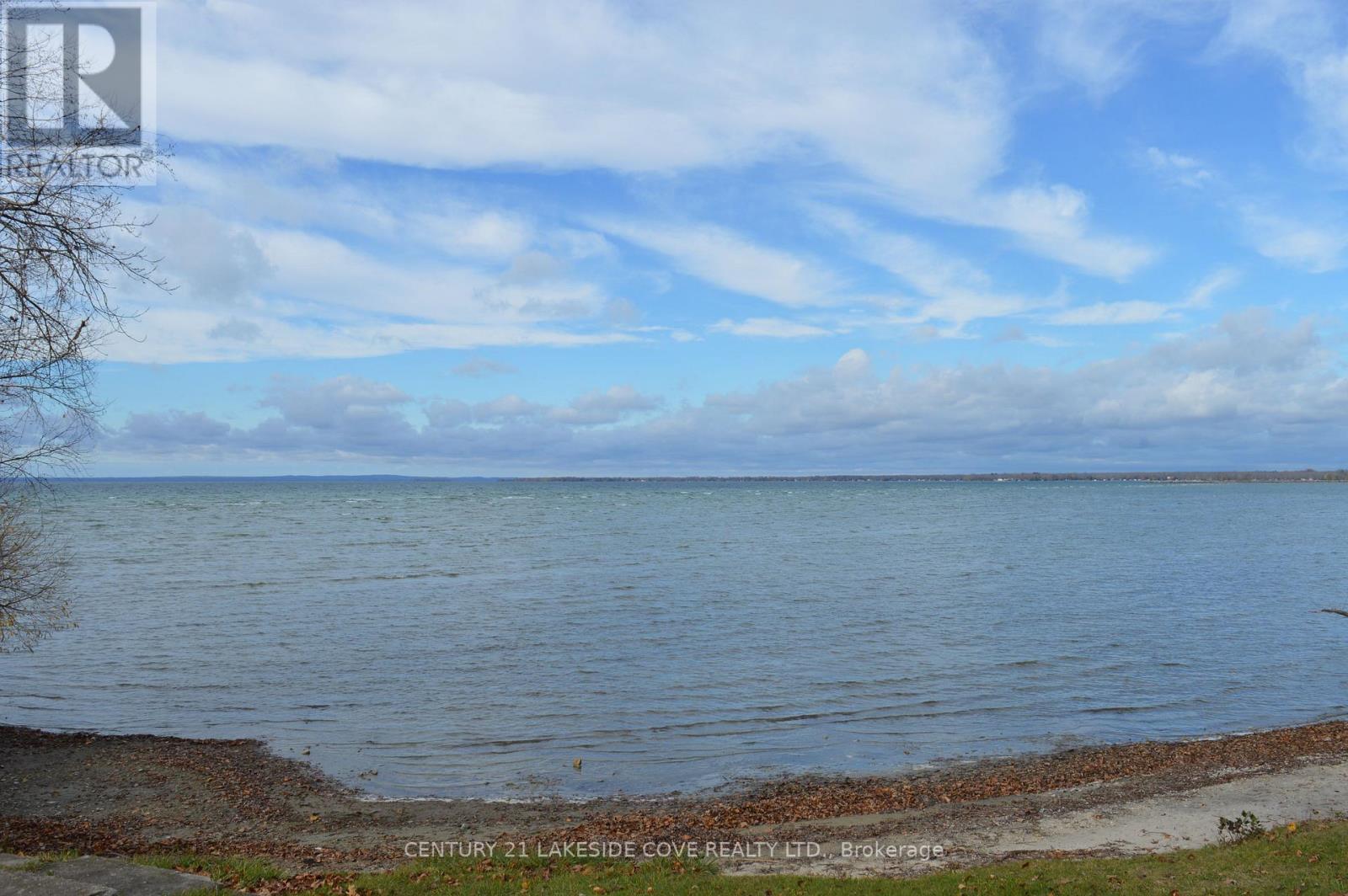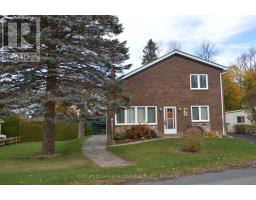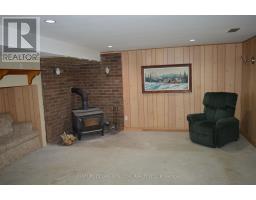6 Ridge Avenue Ramara, Ontario L0K 1B0
$649,649
Steps To Sandy Beach on Beautiful Lake Simcoe As This Custom Built 4 Bedroom Home is Located in The Heart of Ontario's Lake Country. Original Owners Have Enjoyed This House For Many Years of Wonderful Memories. Enjoy The Bright Open Concept With A Floor To Ceiling Fieldstone Fireplace and Beamed Vaulted Ceiling. Large Spacious Kitchen Has Walk-out To Big Wraparound Sundeck With Great Sunset Views. Basement Has A Rec Room With Extra Storage Space Plus A Wood Stove For Those Cool Nights. Also Has a Walk-out To Private Back Patio. Close To Great Walking/Biking Trails, Marina, Restaurants, Tennis & Pickleball Courts & A Great Place To call Home. **** EXTRAS **** Property Offers A Paved Driveway To Carport/Garage And Enjoy Mature Landscaping With Gardens. House Has Steel Roof, Forced Air Furnace, Sunken Livingroom. Flexible Closing Available. (id:50886)
Property Details
| MLS® Number | S10422367 |
| Property Type | Single Family |
| Community Name | Brechin |
| AmenitiesNearBy | Beach, Marina, Park |
| CommunityFeatures | Community Centre |
| ParkingSpaceTotal | 4 |
| Structure | Shed |
Building
| BathroomTotal | 2 |
| BedroomsAboveGround | 4 |
| BedroomsTotal | 4 |
| Appliances | Central Vacuum, Dryer, Refrigerator, Stove, Washer |
| BasementDevelopment | Partially Finished |
| BasementType | N/a (partially Finished) |
| ConstructionStyleAttachment | Detached |
| ExteriorFinish | Brick, Vinyl Siding |
| FireplacePresent | Yes |
| FlooringType | Carpeted |
| FoundationType | Block |
| HalfBathTotal | 1 |
| HeatingFuel | Electric |
| HeatingType | Forced Air |
| StoriesTotal | 2 |
| Type | House |
| UtilityWater | Municipal Water |
Parking
| Carport |
Land
| Acreage | No |
| LandAmenities | Beach, Marina, Park |
| Sewer | Holding Tank |
| SizeDepth | 100 Ft ,5 In |
| SizeFrontage | 87 Ft ,11 In |
| SizeIrregular | 87.95 X 100.44 Ft ; 74.99 X 96.44 |
| SizeTotalText | 87.95 X 100.44 Ft ; 74.99 X 96.44|under 1/2 Acre |
| SurfaceWater | Lake/pond |
Rooms
| Level | Type | Length | Width | Dimensions |
|---|---|---|---|---|
| Second Level | Primary Bedroom | 3.99 m | 3.57 m | 3.99 m x 3.57 m |
| Second Level | Bedroom 4 | 2.77 m | 4.75 m | 2.77 m x 4.75 m |
| Basement | Recreational, Games Room | 4.6 m | 4.9 m | 4.6 m x 4.9 m |
| Basement | Laundry Room | 3.63 m | 3.17 m | 3.63 m x 3.17 m |
| Main Level | Living Room | 6.85 m | 5.21 m | 6.85 m x 5.21 m |
| Main Level | Dining Room | 4.88 m | 5.21 m | 4.88 m x 5.21 m |
| Main Level | Kitchen | 2.77 m | 3.71 m | 2.77 m x 3.71 m |
| Main Level | Bedroom 2 | 2.77 m | 3.56 m | 2.77 m x 3.56 m |
| Main Level | Bedroom 3 | 2.59 m | 3.56 m | 2.59 m x 3.56 m |
Utilities
| Cable | Available |
https://www.realtor.ca/real-estate/27646802/6-ridge-avenue-ramara-brechin-brechin
Interested?
Contact us for more information
Roger Gary Selman
Broker of Record
87 Laguna Pkwy #7
Lagoon City Brechin, Ontario L0K 1B0





































































