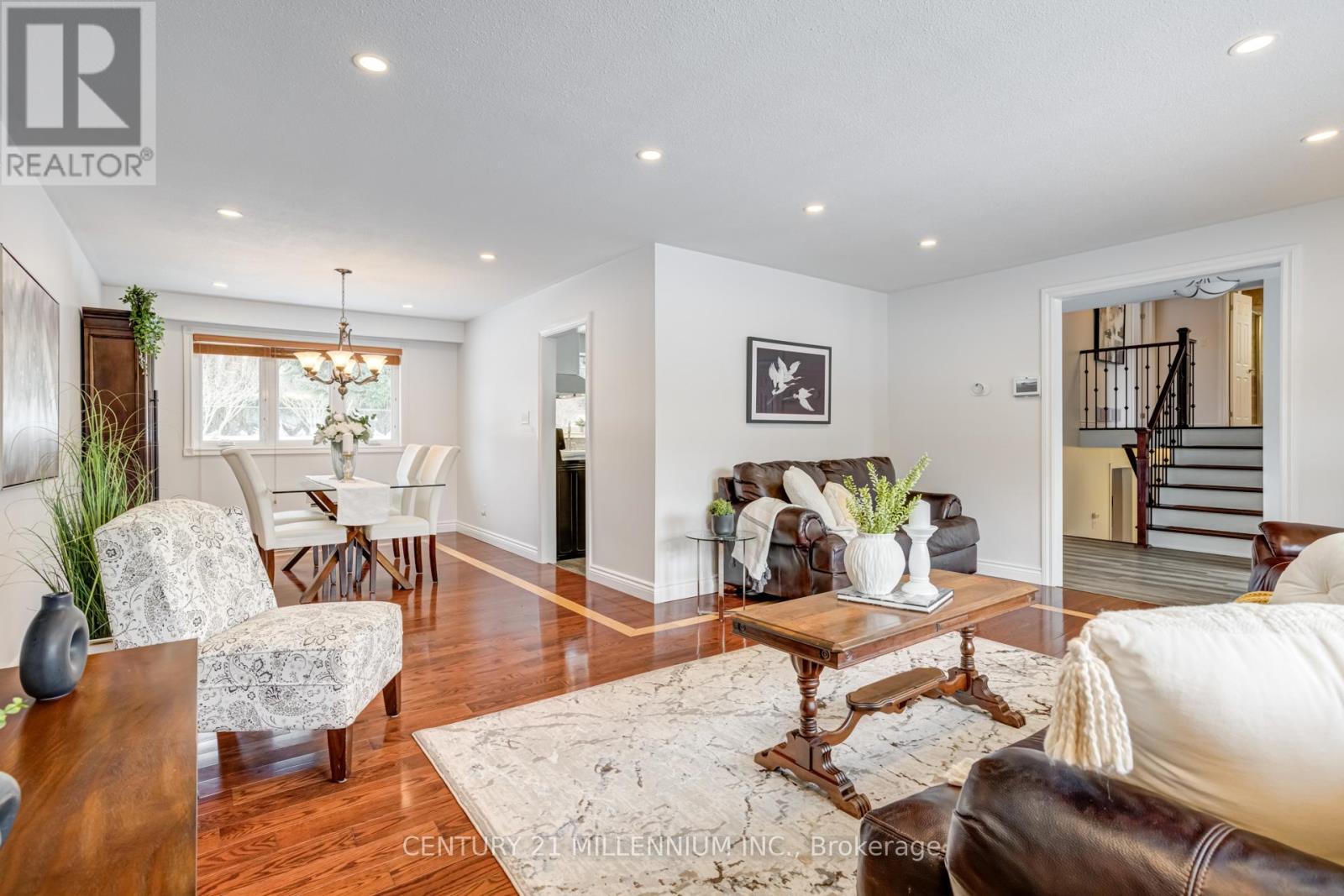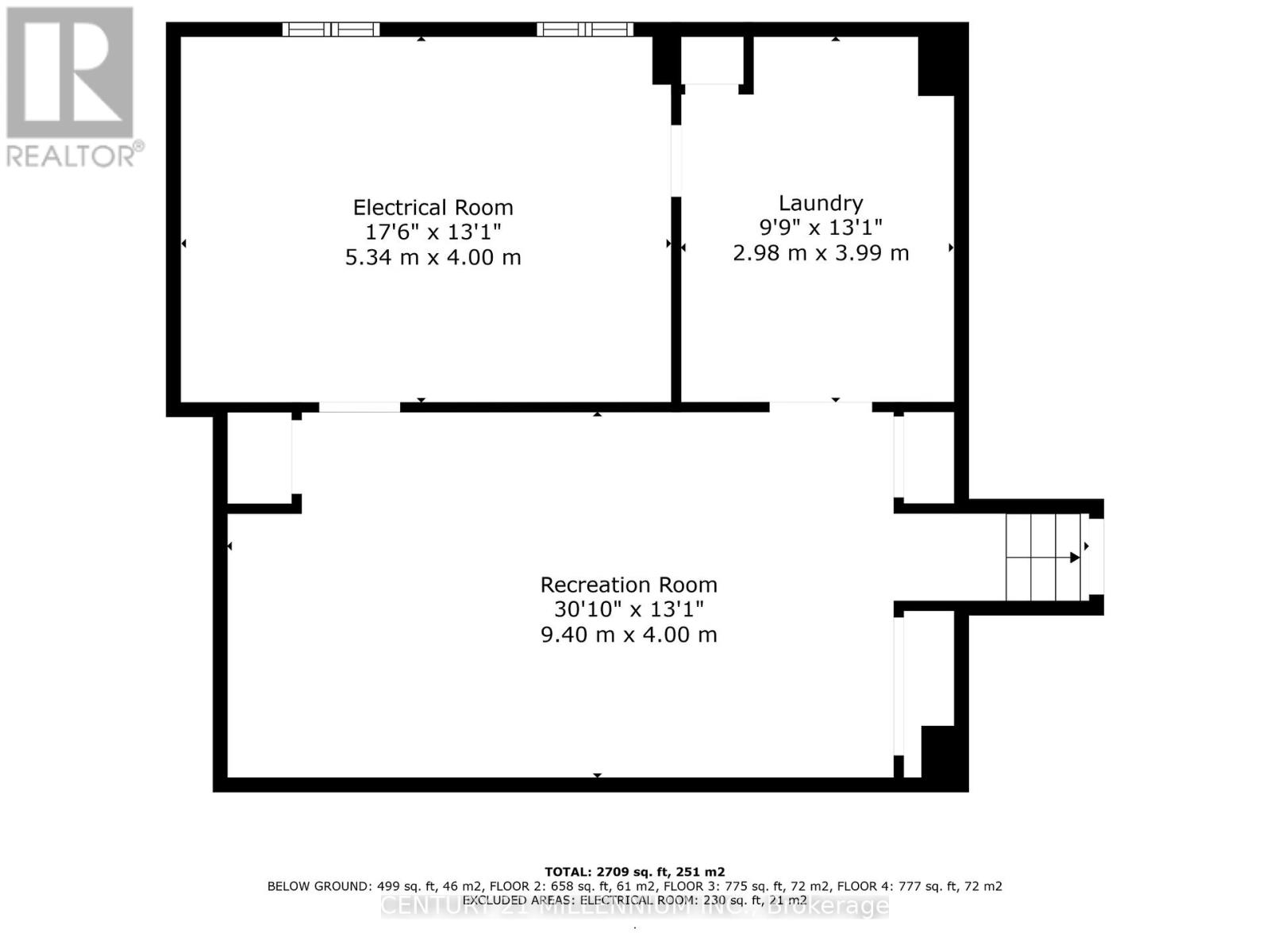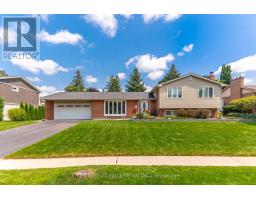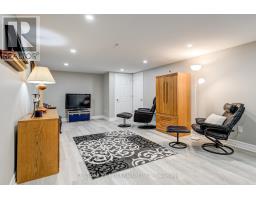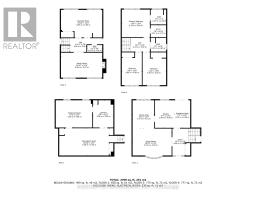6 Ridgehill Drive Brampton, Ontario L6Y 2C4
$1,349,900
Fabulous, four level spacious sidesplit that feels like a ranch style bungalow layout on the main floor with open concept split stairwell leading to upper and lower levels. Beautifully renovated throughout in a neutral palette featuring a newly renovated eat-in kitchen with ample shaker style white cabinetry, quartz counters, undermount sinks, pantry, deep pot drawers, built-in spice rack, coffee station, microwave stand, pot lights, stainless steel appliances, and walk-out sliding glass doors to deck. Huge open concept formal living/dining room combination with upgraded hardwood flooring, sun filled bay window. Extra wide foyer/hallway/double coat closet. Spacious bedrooms featuring double closets and w/i closet with organizers in the primary bedroom. Four piece renovated ensuite bath with soaker tub, espresso finish vanity, extra storage cabinet, quartz counter, upgraded main bath with heated porcelain tile flooring and separate shower stall. Extra large above grade family room with wood burning fireplace, above grade window. Open concept, above grade home office or fourth bedroom with pot lighting and engineered flooring. Convenient separate side door entrance to lower levels. Professionally finished recreation room with pot lighting and light tone plank vinyl flooring throughout. Large laundry room with pot lighting and matching plank vinyl flooring. Situated on an extra large 84 X 126 foot lot with an oasis backyard straight out of 'Home + Garden' Magazine featuring a heated 40' X 20' inground salt water pool and ample green space with mature shade trees. Truly a wonderful home, ready move in condition in much sought after Ridgehill Manor. (id:50886)
Property Details
| MLS® Number | W11971358 |
| Property Type | Single Family |
| Community Name | Brampton South |
| Amenities Near By | Park, Public Transit, Schools |
| Features | Conservation/green Belt |
| Parking Space Total | 6 |
| Pool Type | Inground Pool |
Building
| Bathroom Total | 3 |
| Bedrooms Above Ground | 3 |
| Bedrooms Below Ground | 1 |
| Bedrooms Total | 4 |
| Basement Development | Finished |
| Basement Features | Separate Entrance, Walk Out |
| Basement Type | N/a (finished) |
| Construction Style Attachment | Detached |
| Construction Style Split Level | Sidesplit |
| Cooling Type | Central Air Conditioning |
| Exterior Finish | Brick, Vinyl Siding |
| Fireplace Present | Yes |
| Flooring Type | Hardwood, Laminate, Porcelain Tile |
| Foundation Type | Concrete |
| Half Bath Total | 1 |
| Heating Fuel | Natural Gas |
| Heating Type | Forced Air |
| Type | House |
| Utility Water | Municipal Water |
Parking
| Attached Garage | |
| Garage |
Land
| Acreage | No |
| Fence Type | Fenced Yard |
| Land Amenities | Park, Public Transit, Schools |
| Sewer | Sanitary Sewer |
| Size Depth | 126 Ft ,11 In |
| Size Frontage | 84 Ft |
| Size Irregular | 84 X 126.95 Ft |
| Size Total Text | 84 X 126.95 Ft |
| Surface Water | River/stream |
Rooms
| Level | Type | Length | Width | Dimensions |
|---|---|---|---|---|
| Lower Level | Recreational, Games Room | 7.4 m | 3.8 m | 7.4 m x 3.8 m |
| Lower Level | Laundry Room | 3.8 m | 3.8 m | 3.8 m x 3.8 m |
| Main Level | Living Room | 5.7 m | 4 m | 5.7 m x 4 m |
| Main Level | Dining Room | 4 m | 3 m | 4 m x 3 m |
| Main Level | Kitchen | 5.2 m | 4 m | 5.2 m x 4 m |
| Sub-basement | Family Room | 6.1 m | 3.4 m | 6.1 m x 3.4 m |
| Sub-basement | Office | 6.3 m | 3.7 m | 6.3 m x 3.7 m |
| Upper Level | Primary Bedroom | 4.3 m | 3.9 m | 4.3 m x 3.9 m |
| Upper Level | Bedroom 2 | 4.3 m | 3.3 m | 4.3 m x 3.3 m |
| Upper Level | Bedroom 3 | 4.3 m | 3 m | 4.3 m x 3 m |
| Upper Level | Bathroom | 2.2 m | 2.2 m | 2.2 m x 2.2 m |
| Upper Level | Bathroom | 2.1 m | 2 m | 2.1 m x 2 m |
https://www.realtor.ca/real-estate/27911936/6-ridgehill-drive-brampton-brampton-south-brampton-south
Contact Us
Contact us for more information
Louis Camara
Salesperson
www.camarateam.com
181 Queen St East
Brampton, Ontario L6W 2B3
(905) 450-8300
HTTP://www.c21m.ca
Phillip Edward Camara
Salesperson
camarateam.com/
181 Queen St East
Brampton, Ontario L6W 2B3
(905) 450-8300
HTTP://www.c21m.ca







