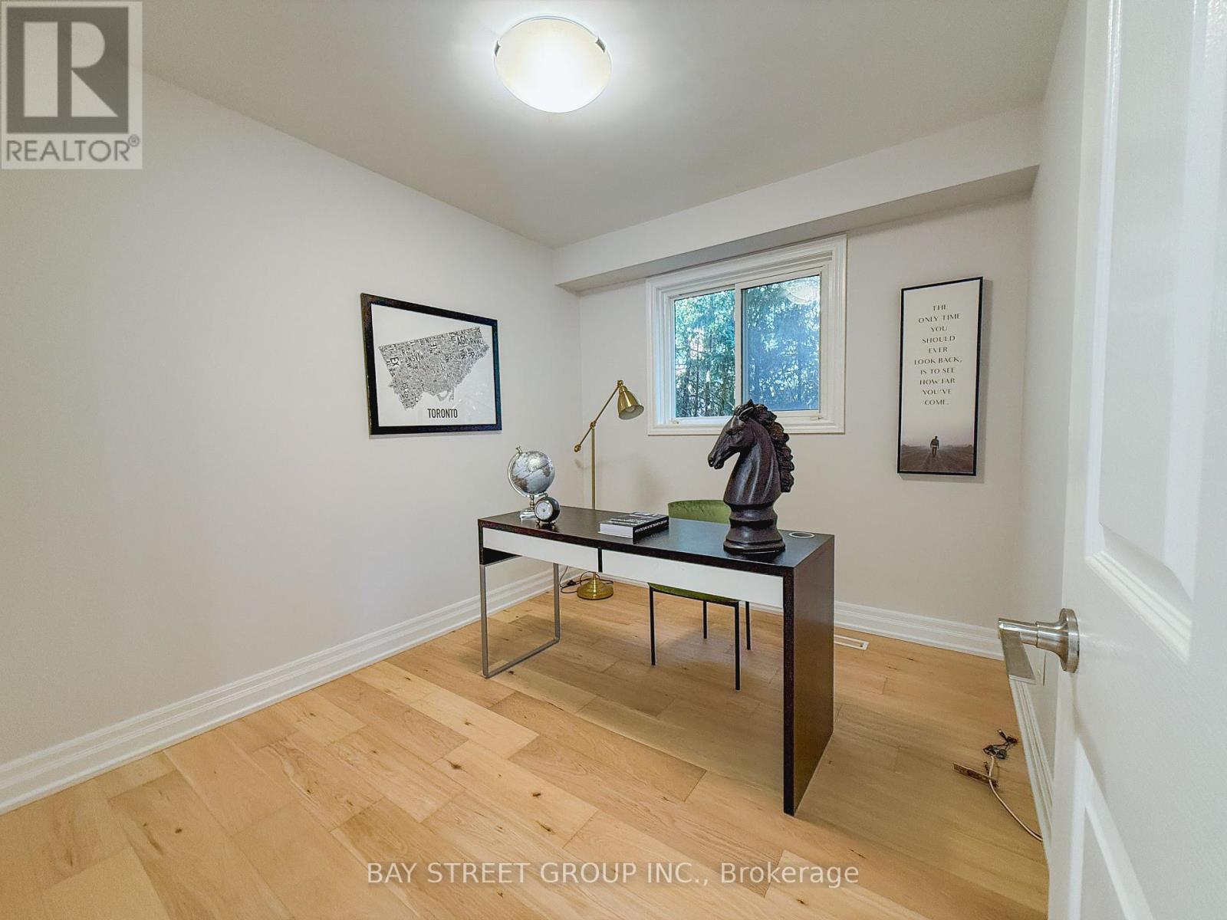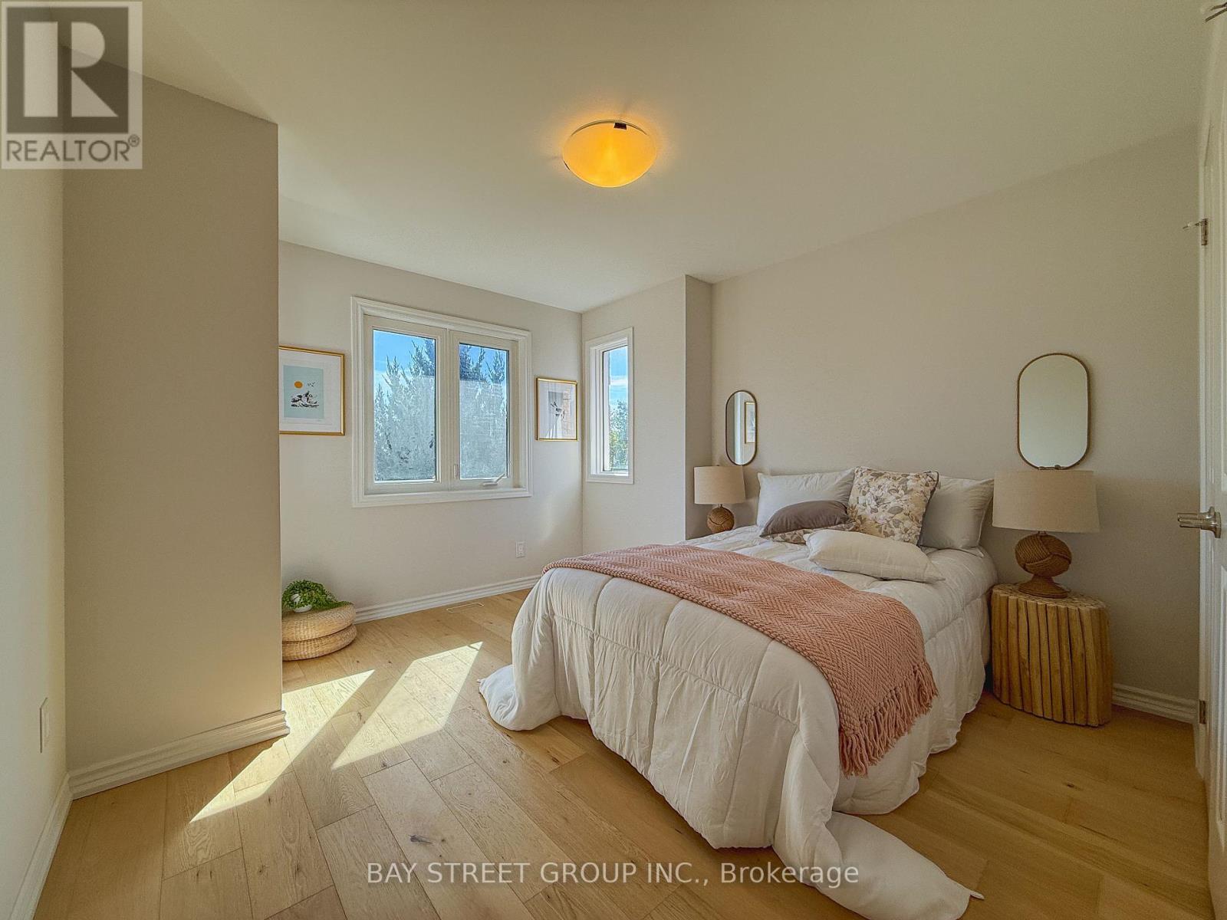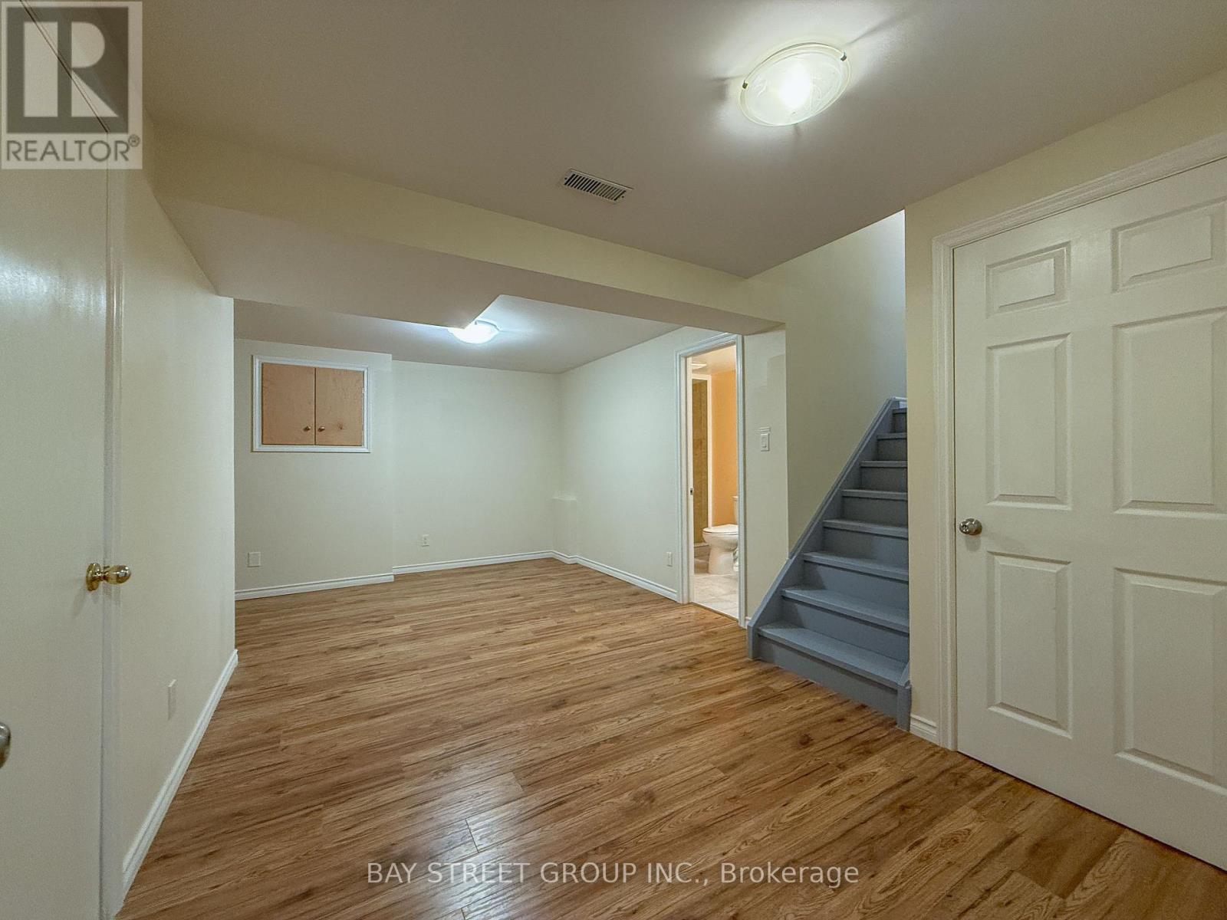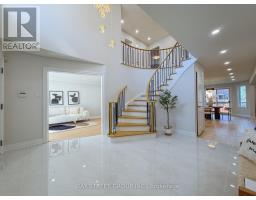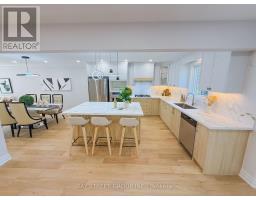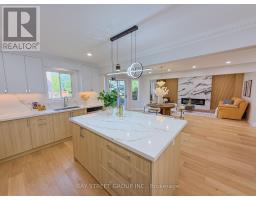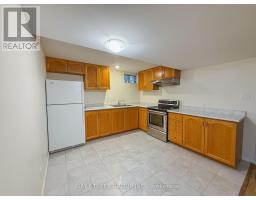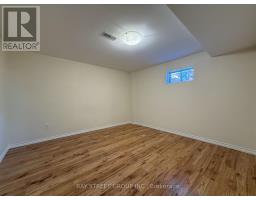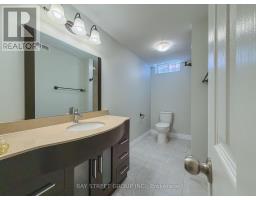6 Ronrisa Drive Richmond Hill, Ontario L4S 1J7
$5,200 Monthly
Move in to this Newly Renovated Bright 4 bedrooms Detached Home Sitting On A Premium 49 by 110FtLot. Excellent Layout With 2837 Sqft Of Above Grade Living Which Includes 4 Bedrooms & 3 Full BathsOn The Second Floor, Main Floor Office. Extensive Upgrades Include Hardwood Floors Throughout. OpenTo Above Grand Foyer Entrance With Double Doors and Porcelain Tiles In Entire Foyer. Custom DesignIn Family Room. Pot Lights & Upgraded Vanities! Open Concept Gourmet Kitchen With Center Island,Quartz Countertops & Backsplash. Large Primary Bedroom With 2 Walk-In Closets & 5pc Ensuite,Updated Bathrooms W/Quartz Counters! Gorgeous Fenced Backyard With New Wooden Deck . Enc FrontPorch W/Stone Floor. Interlock Driveway& Walkway. **** EXTRAS **** Fridge, Stove & Oven, Exhaust Fan, Dishwasher, laundry Room With Washer & Dryer. ELFs, SmokeDetectors, Thermostat, Garage Door Openers (id:50886)
Property Details
| MLS® Number | N11907393 |
| Property Type | Single Family |
| Community Name | Devonsleigh |
| AmenitiesNearBy | Hospital, Park, Place Of Worship, Public Transit |
| CommunityFeatures | Community Centre |
| Features | Carpet Free |
| ParkingSpaceTotal | 5 |
Building
| BathroomTotal | 6 |
| BedroomsAboveGround | 4 |
| BedroomsBelowGround | 2 |
| BedroomsTotal | 6 |
| BasementDevelopment | Finished |
| BasementFeatures | Apartment In Basement |
| BasementType | N/a (finished) |
| ConstructionStyleAttachment | Detached |
| CoolingType | Central Air Conditioning |
| ExteriorFinish | Brick |
| FireplacePresent | Yes |
| FlooringType | Hardwood, Laminate, Ceramic |
| FoundationType | Concrete |
| HalfBathTotal | 1 |
| HeatingFuel | Natural Gas |
| HeatingType | Forced Air |
| StoriesTotal | 2 |
| Type | House |
| UtilityWater | Municipal Water |
Parking
| Attached Garage |
Land
| Acreage | No |
| LandAmenities | Hospital, Park, Place Of Worship, Public Transit |
| Sewer | Sanitary Sewer |
| SizeDepth | 11 Ft ,3 In |
| SizeFrontage | 49 Ft ,2 In |
| SizeIrregular | 49.21 X 11.27 Ft |
| SizeTotalText | 49.21 X 11.27 Ft |
Rooms
| Level | Type | Length | Width | Dimensions |
|---|---|---|---|---|
| Second Level | Bedroom 4 | 3.5 m | 3.66 m | 3.5 m x 3.66 m |
| Second Level | Primary Bedroom | 5.45 m | 4.23 m | 5.45 m x 4.23 m |
| Second Level | Bedroom 2 | 5.33 m | 4.77 m | 5.33 m x 4.77 m |
| Second Level | Bedroom 3 | 3.55 m | 3.05 m | 3.55 m x 3.05 m |
| Basement | Bedroom | 1 m | 1 m | 1 m x 1 m |
| Ground Level | Living Room | 4.72 m | 3.27 m | 4.72 m x 3.27 m |
| Ground Level | Dining Room | 30.18 m | 3.27 m | 30.18 m x 3.27 m |
| Ground Level | Family Room | 4.9 m | 3.05 m | 4.9 m x 3.05 m |
| Ground Level | Kitchen | 3.35 m | 4.11 m | 3.35 m x 4.11 m |
| Ground Level | Eating Area | 3.78 m | 3.7 m | 3.78 m x 3.7 m |
| Ground Level | Library | 5.87 m | 3.3 m | 5.87 m x 3.3 m |
| Ground Level | Foyer | 3.05 m | 2.89 m | 3.05 m x 2.89 m |
https://www.realtor.ca/real-estate/27766964/6-ronrisa-drive-richmond-hill-devonsleigh-devonsleigh
Interested?
Contact us for more information
Cristal Li
Salesperson
8300 Woodbine Ave Ste 500
Markham, Ontario L3R 9Y7
Jacky Lee
Salesperson
8300 Woodbine Ave Ste 500
Markham, Ontario L3R 9Y7








