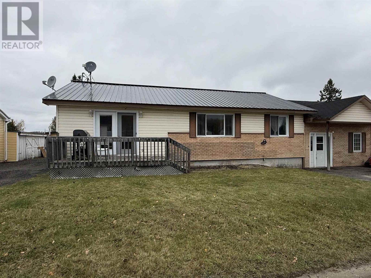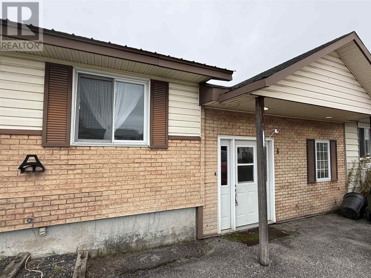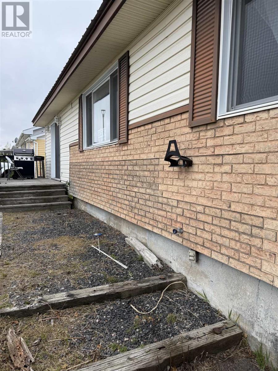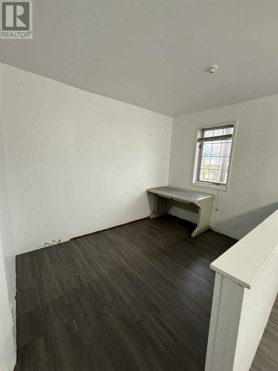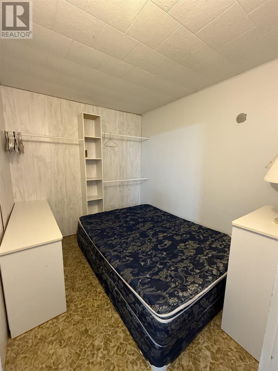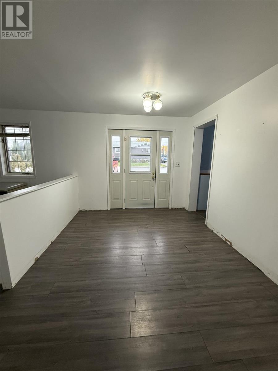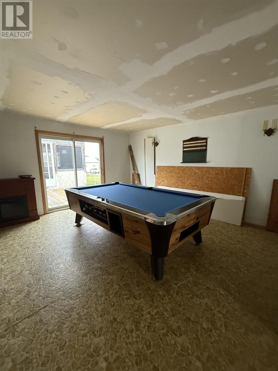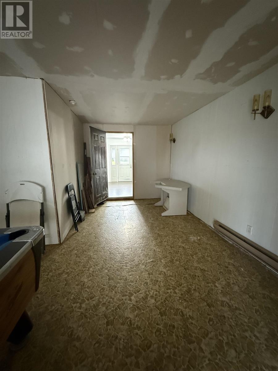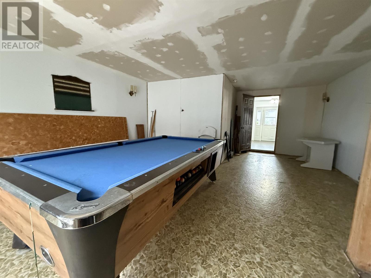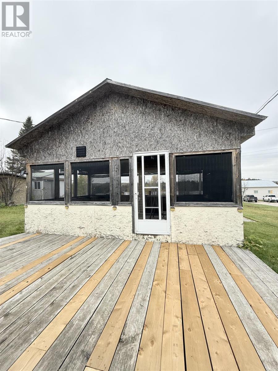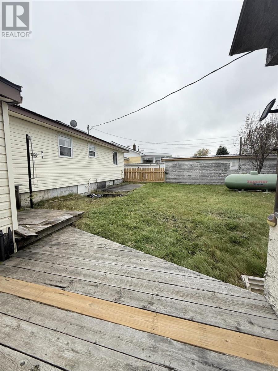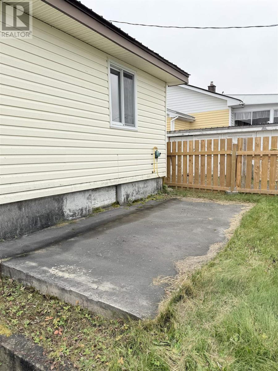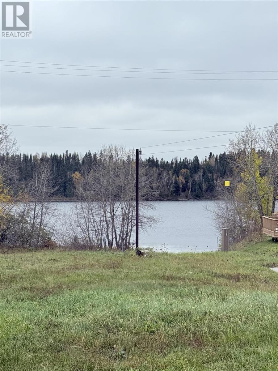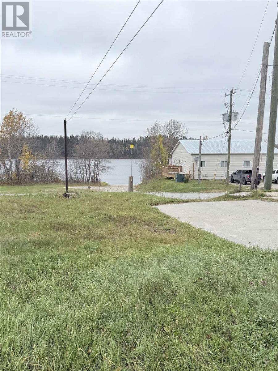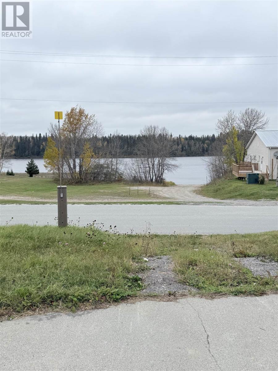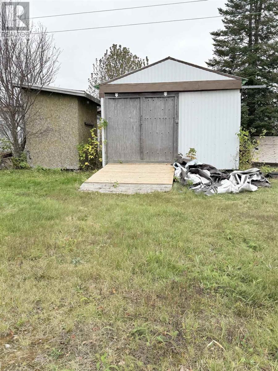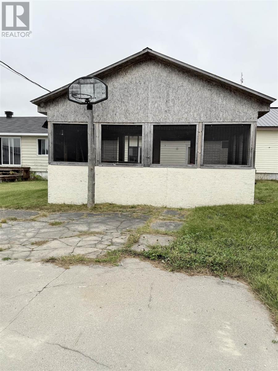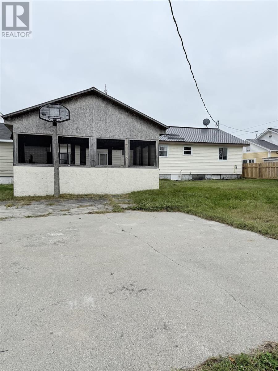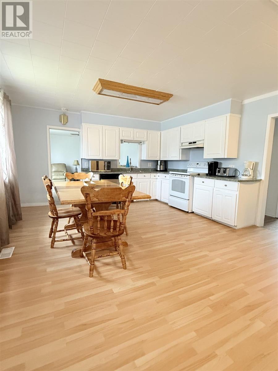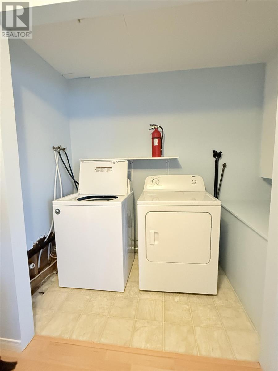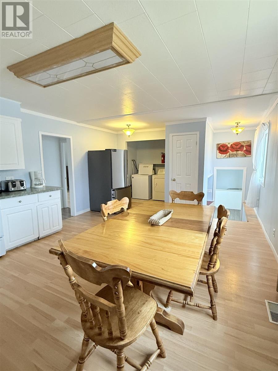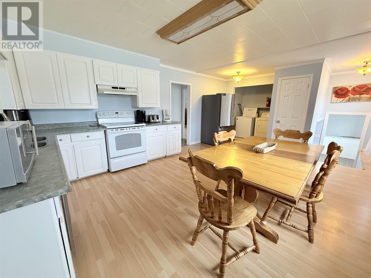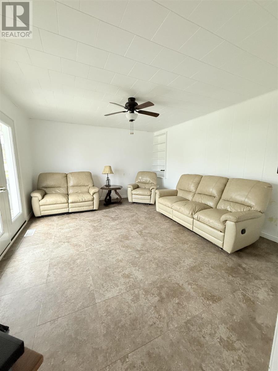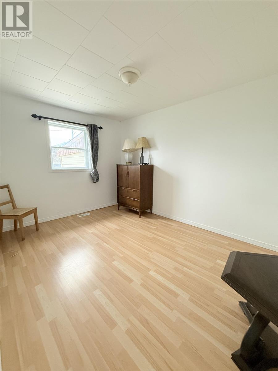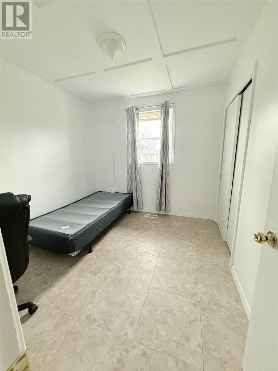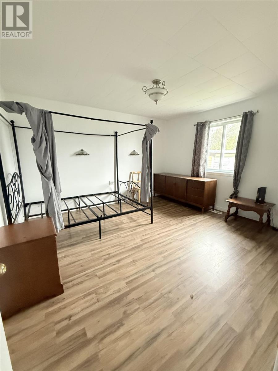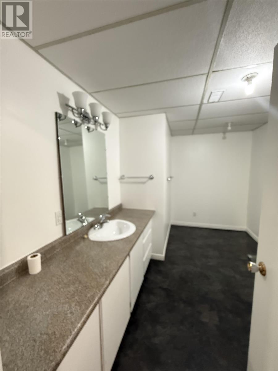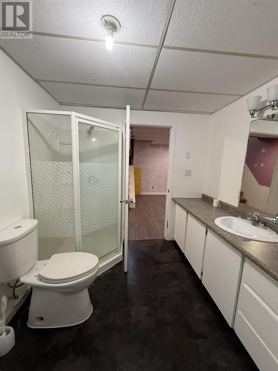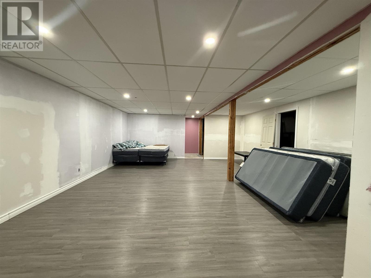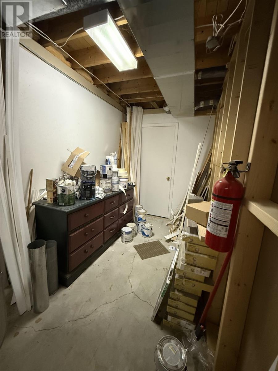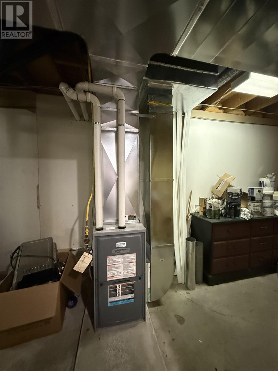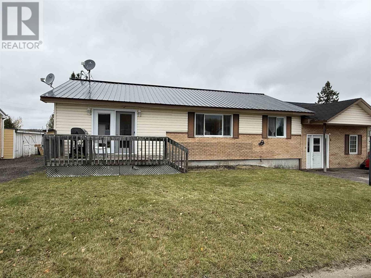6 Rue Des Pins Dubreuilville, Ontario P0S 1G0
$164,900
Welcome to this well-maintained oversized three-bedroom semi-detached home in the quiet mining community of Dubreuilville. Situated on a lot that enjoys a peaceful natural backdrop and a lovely view of Dubreuilville Lake from the backyard. The main level offers a bright, comfortable layout with three bedrooms and a functional additional living space. The full basement provides excellent storage as well as the potential to create additional bedrooms, a family room, or hobby space to suit your needs. With direct access to outdoor recreation and a setting that combines privacy with natural beauty, this home is an ideal opportunity for buyers seeking space, potential, and a relaxed northern lifestyle. (id:50886)
Property Details
| MLS® Number | SM253019 |
| Property Type | Single Family |
| Community Name | Dubreuilville |
| Communication Type | High Speed Internet |
| Features | Crushed Stone Driveway |
| Storage Type | Storage Shed |
| Structure | Deck, Shed |
| View Type | View |
Building
| Bathroom Total | 2 |
| Bedrooms Above Ground | 3 |
| Bedrooms Total | 3 |
| Architectural Style | Bungalow |
| Basement Development | Finished |
| Basement Type | Full (finished) |
| Constructed Date | 1964 |
| Construction Style Attachment | Semi-detached |
| Exterior Finish | Brick, Vinyl |
| Half Bath Total | 1 |
| Heating Fuel | Propane |
| Heating Type | Forced Air |
| Stories Total | 1 |
| Utility Water | Municipal Water, None |
Parking
| No Garage | |
| Gravel |
Land
| Access Type | Road Access |
| Acreage | No |
| Sewer | Sanitary Sewer |
| Size Frontage | 61.4000 |
| Size Total Text | Under 1/2 Acre |
Rooms
| Level | Type | Length | Width | Dimensions |
|---|---|---|---|---|
| Basement | Recreation Room | 19.00 x 20.07 | ||
| Basement | Bathroom | 7.10 x 12.0 | ||
| Basement | Office | 8.11 x 9.09 | ||
| Basement | Storage | 10.03 x 12.05 | ||
| Main Level | Kitchen | 13.09 x 17.09 | ||
| Main Level | Laundry Room | 4.06 x 9.07 | ||
| Main Level | Living Room | 14.06 X 13.04 | ||
| Main Level | Bedroom | 9.03 x 12.10 | ||
| Main Level | Bedroom | 9.06 x 8.08 | ||
| Main Level | Primary Bedroom | 12.11 x 12.0 | ||
| Main Level | Bathroom | 9.06 x 5.04 | ||
| Main Level | Foyer | 16.11 x 11.09 | ||
| Main Level | Office | 9.0 x 7.01 | ||
| Main Level | Family Room | 23.04 x 17.0 |
Utilities
| Cable | Available |
| Electricity | Available |
| Telephone | Available |
https://www.realtor.ca/real-estate/29010086/6-rue-des-pins-dubreuilville-dubreuilville
Contact Us
Contact us for more information
Kim Fairley
Broker of Record
(705) 759-6170
kimfairley.royallepage.ca/
766 Bay Street
Sault Ste. Marie, Ontario P6A 0A1
(705) 942-6000
1-northernadvantage-saultstemarie.royallepage.ca/

