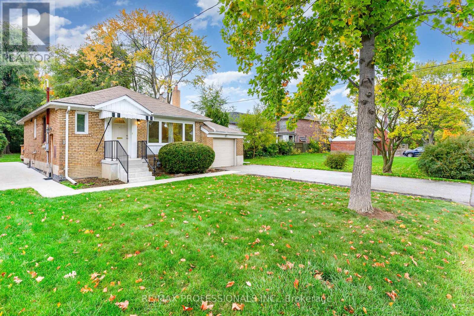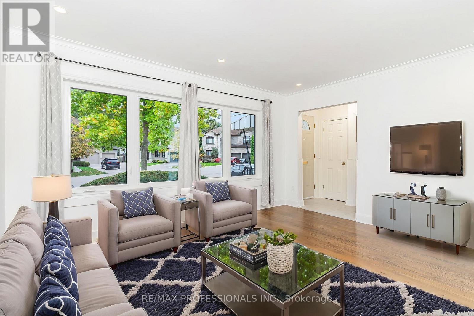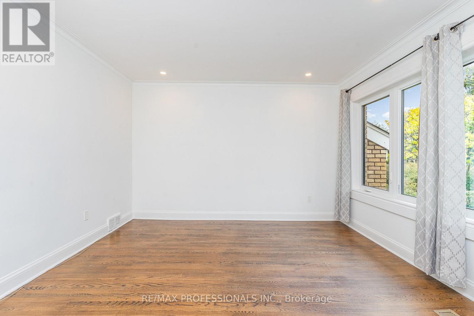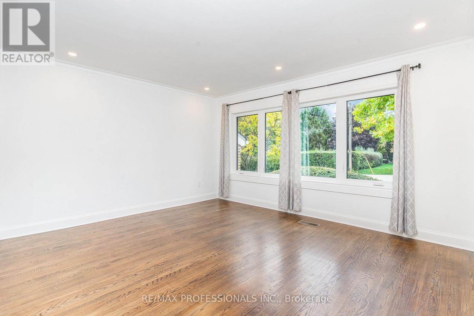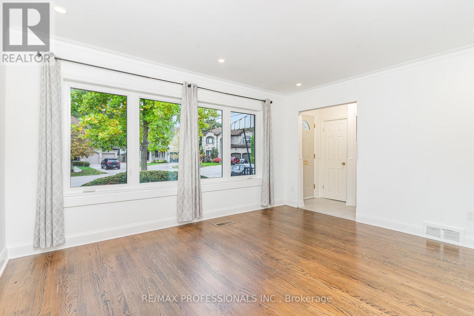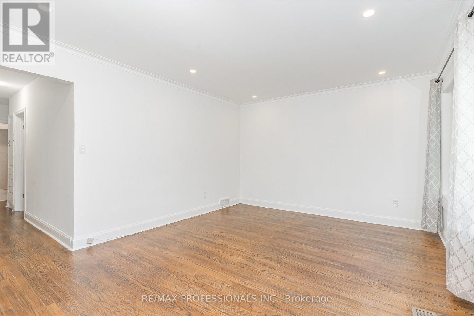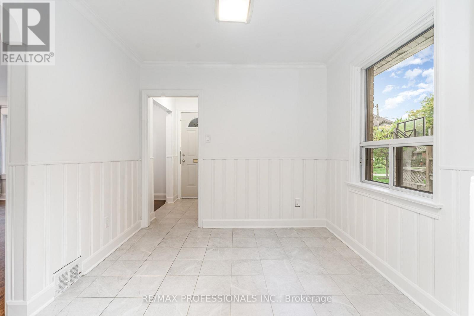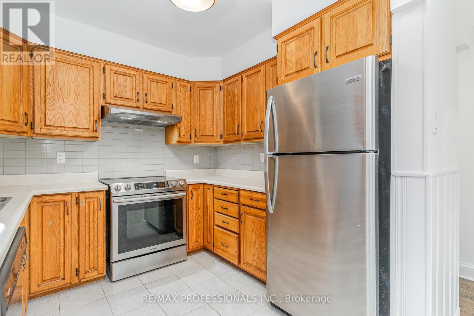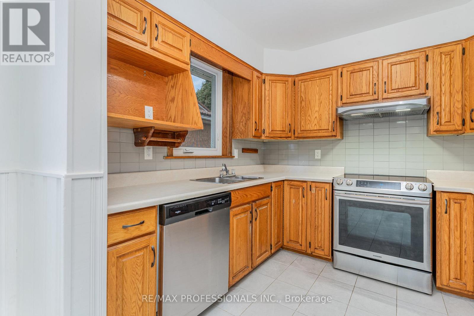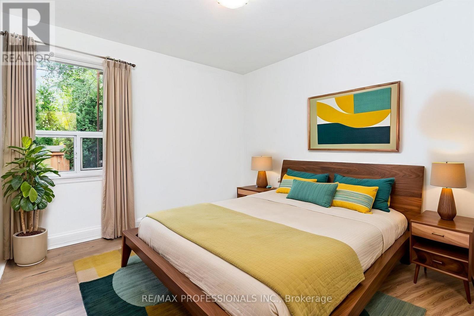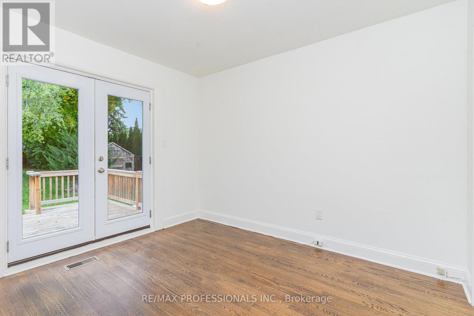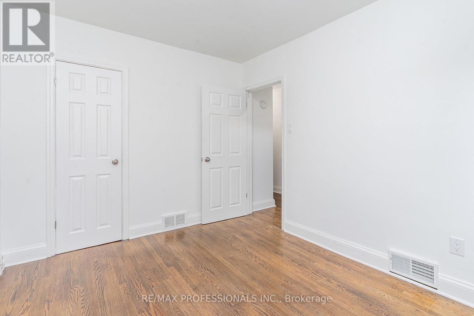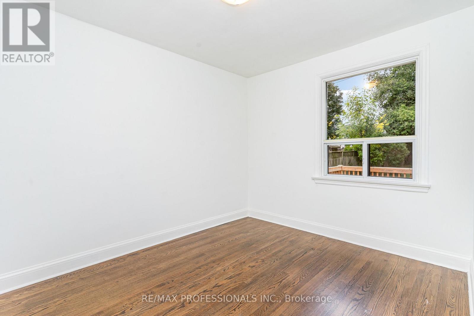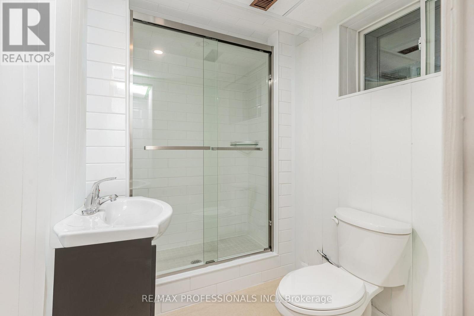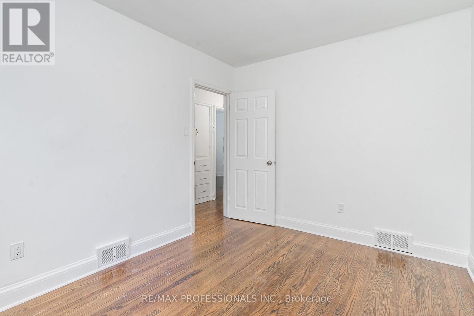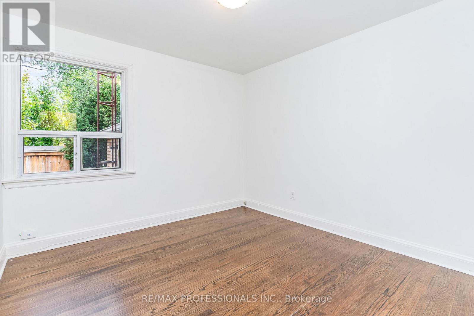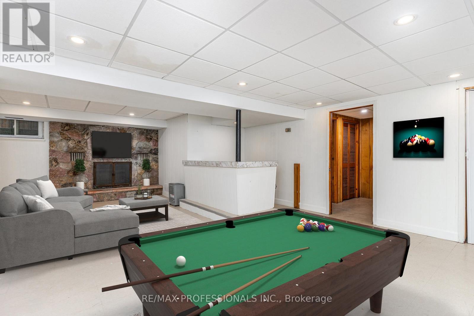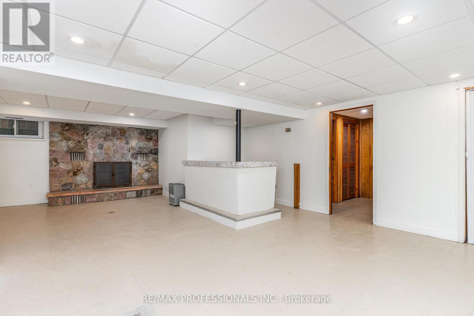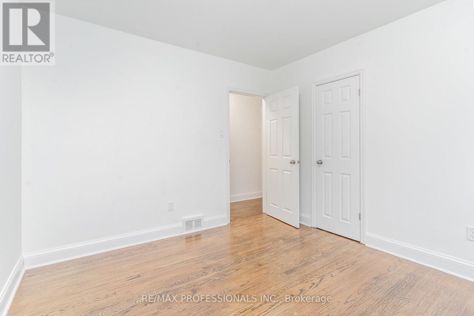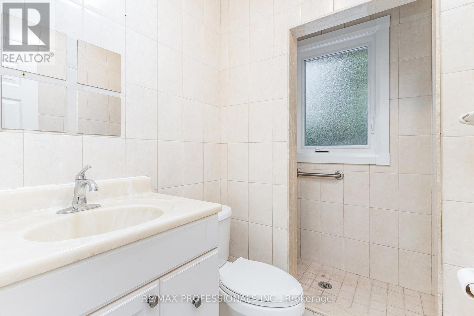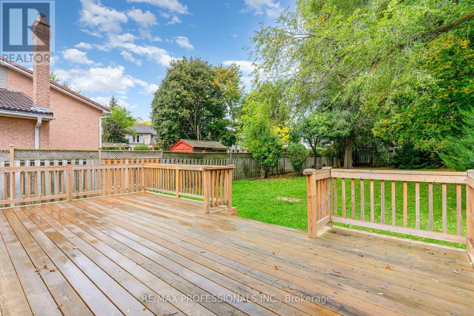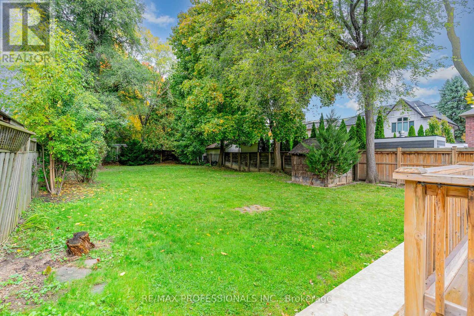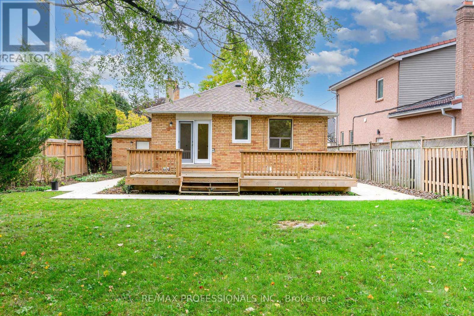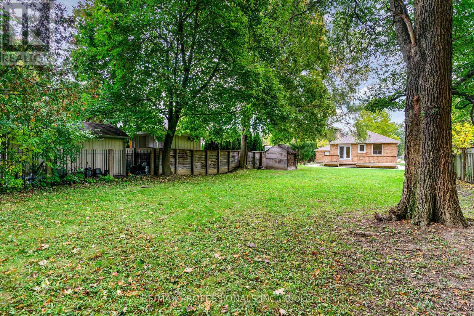6 Saralou Court Toronto, Ontario M9B 2G2
$3,700 Monthly
Beautiful Family Home for Lease in One of Etobicoke's Most Sought - After Neighbourhoods. Tucked away on a quiet, child - friendly court, this well - maintained home offers the perfect blend of comfort, space and convenience. Featuring a large private backyard with a huge deck, attached garage, and double driveway, there's plenty of room for the whole family to enjoy. Inside, you'll find sun-filled and bright, generous bedrooms, a fantastic eat-in kitchen, and no carpet throughout. The home has been freshly painted, with a new shower in the basement and new walkways along the front and side for great curb appeal. Located in a top-rated school district including JCS and St. Greg's, and just steps to the TTC bus stop, this home offers everything your family needs in a prime Etobicoke location. (id:50886)
Property Details
| MLS® Number | W12481451 |
| Property Type | Single Family |
| Community Name | Islington-City Centre West |
| Amenities Near By | Park, Public Transit, Schools |
| Community Features | School Bus |
| Features | Cul-de-sac, Ravine, Carpet Free |
| Parking Space Total | 5 |
| Structure | Deck |
Building
| Bathroom Total | 2 |
| Bedrooms Above Ground | 3 |
| Bedrooms Total | 3 |
| Appliances | Garage Door Opener Remote(s), Dishwasher, Dryer, Washer, Refrigerator |
| Architectural Style | Bungalow |
| Basement Development | Finished |
| Basement Type | N/a (finished) |
| Construction Style Attachment | Detached |
| Cooling Type | Central Air Conditioning |
| Exterior Finish | Brick |
| Flooring Type | Hardwood, Tile |
| Foundation Type | Block |
| Heating Fuel | Natural Gas |
| Heating Type | Forced Air |
| Stories Total | 1 |
| Size Interior | 700 - 1,100 Ft2 |
| Type | House |
| Utility Water | Municipal Water |
Parking
| Attached Garage | |
| Garage |
Land
| Acreage | No |
| Land Amenities | Park, Public Transit, Schools |
| Sewer | Sanitary Sewer |
| Size Depth | 193 Ft |
| Size Frontage | 50 Ft |
| Size Irregular | 50 X 193 Ft |
| Size Total Text | 50 X 193 Ft |
Rooms
| Level | Type | Length | Width | Dimensions |
|---|---|---|---|---|
| Lower Level | Great Room | 7.28 m | 4.9 m | 7.28 m x 4.9 m |
| Lower Level | Office | 4.02 m | 2.77 m | 4.02 m x 2.77 m |
| Lower Level | Other | 2.16 m | 1.92 m | 2.16 m x 1.92 m |
| Main Level | Living Room | 4.48 m | 3.96 m | 4.48 m x 3.96 m |
| Main Level | Kitchen | 2.47 m | 2.74 m | 2.47 m x 2.74 m |
| Main Level | Eating Area | 2.89 m | 2.89 m | 2.89 m x 2.89 m |
| Main Level | Primary Bedroom | 2.8 m | 2.77 m | 2.8 m x 2.77 m |
| Main Level | Bedroom 2 | 2.8 m | 3.08 m | 2.8 m x 3.08 m |
| Main Level | Bedroom 3 | 3.36 m | 3.2 m | 3.36 m x 3.2 m |
Contact Us
Contact us for more information
Irene Andrea Tavares
Salesperson
www.irenetavares.com/
4242 Dundas St W Unit 9
Toronto, Ontario M8X 1Y6
(416) 236-1241
(416) 231-0563

