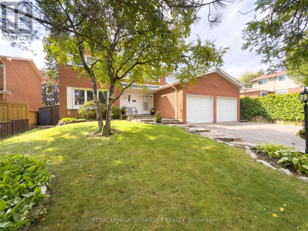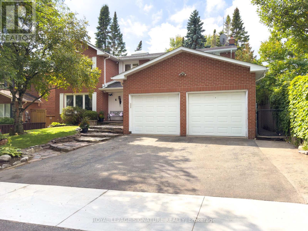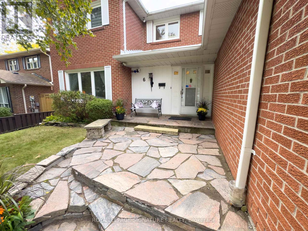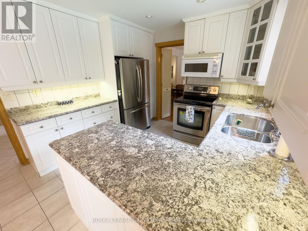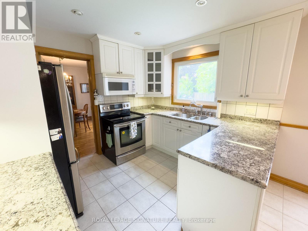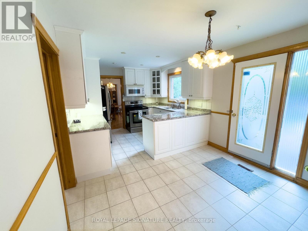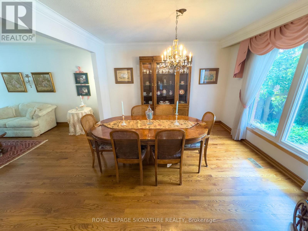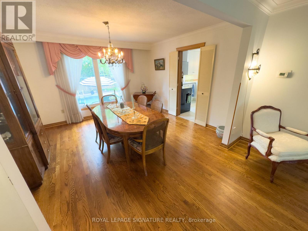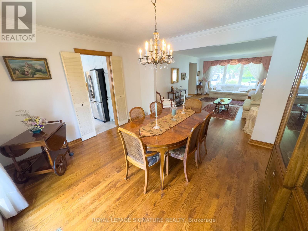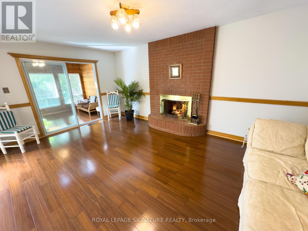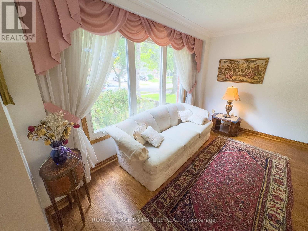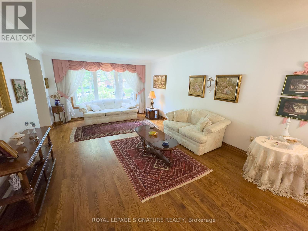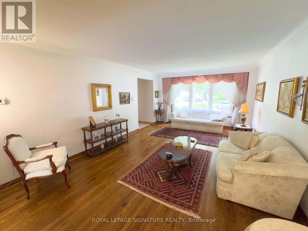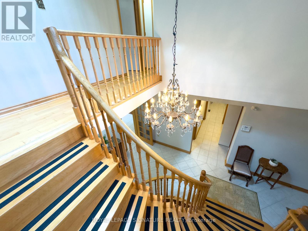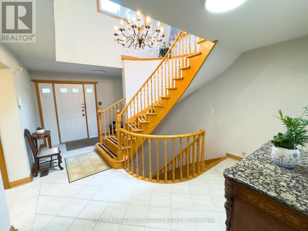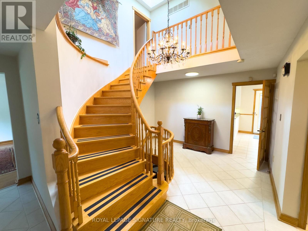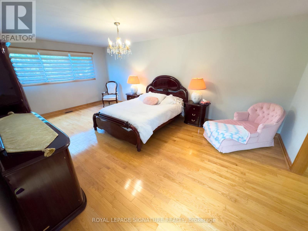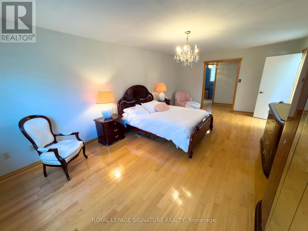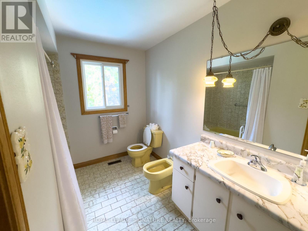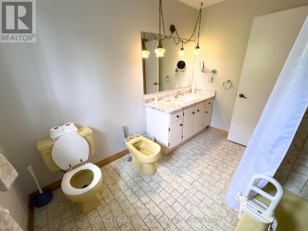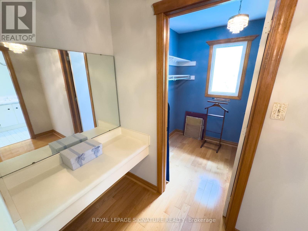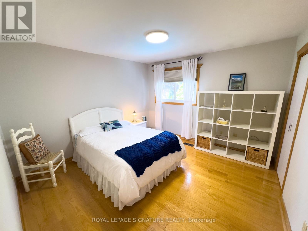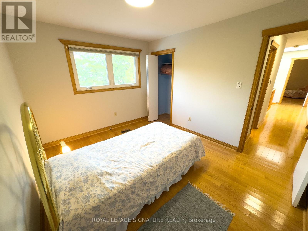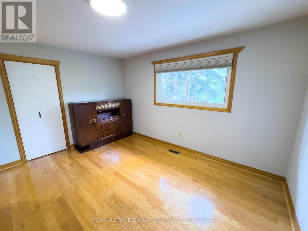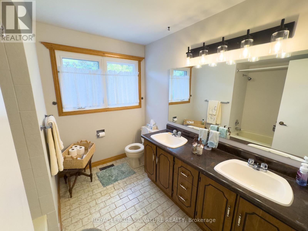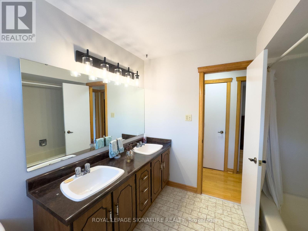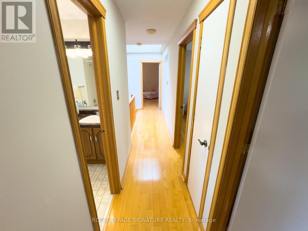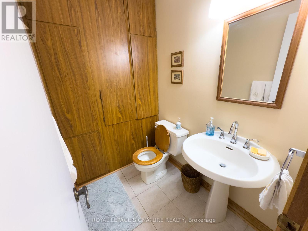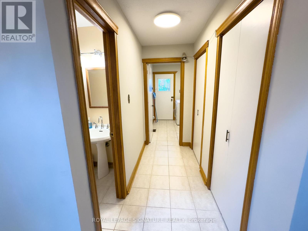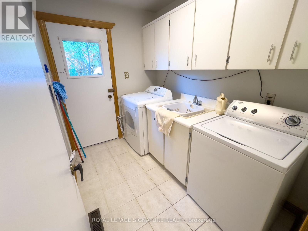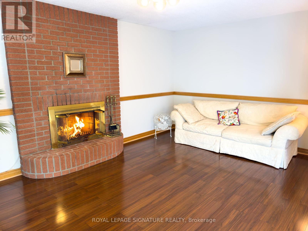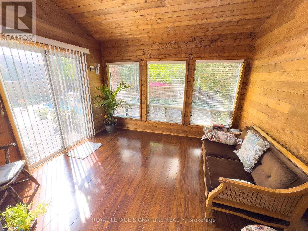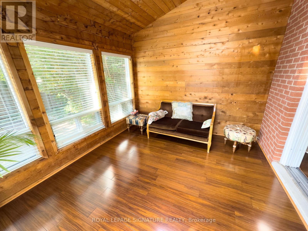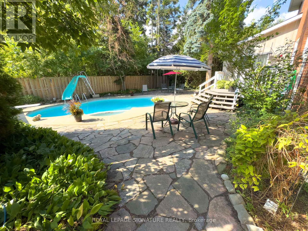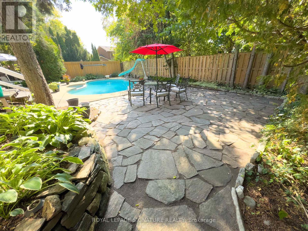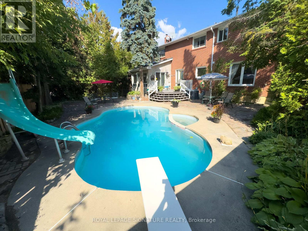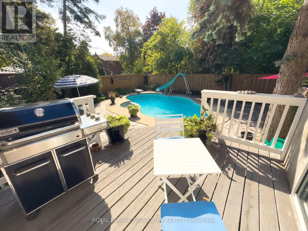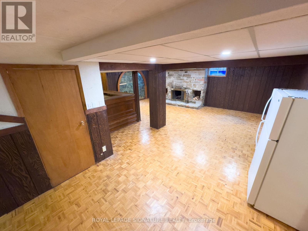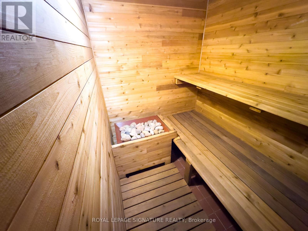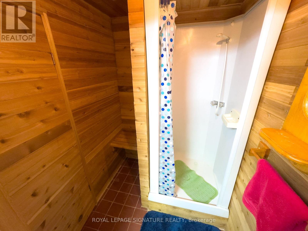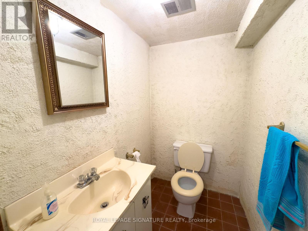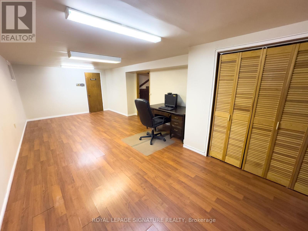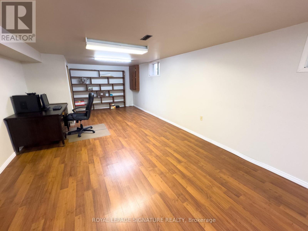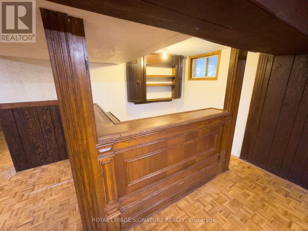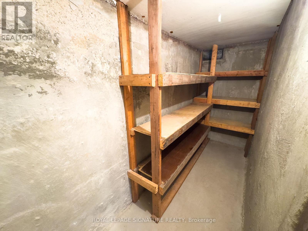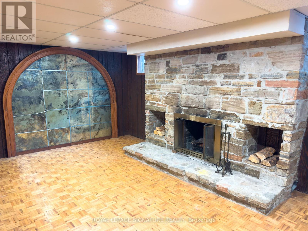6 Satchell Boulevard Toronto, Ontario M1C 3B4
$999,999
Step into this beautifully maintained Centennial home, cherished by the same owners for over 39 years. Enjoy a backyard oasis with an inground pool, hot tub, granite terraces, and BBQ patio. Perfect for entertaining. The open-plan, renovated kitchen features marble countertops, upgraded cabinets, a Samsung stove, and a stainless steel Fridge/freezer, and overlooks the family living room with a wood-burning fireplace. The finished basement features a huge 5th bedroom, complete with a changing room, shower, and Sauna. Additionally, it offers a large rec room with a fireplace and a dry bar, providing comfort and versatility. Modern upgrades, fresh paint, top-quality blinds, and ample storage make this a truly move-in-ready family home in a quiet, desirable neighbourhood. UPGRADES Kitchen renovated (2010) with marble countertops & backsplash lighting. Roof (2016 ) All windows were replaced in (2015). Second-floor windows are large and interchangeable for easy cleaning from within the home (no Ladders required). All window blinds are premium quality upgraded (2006 & 2014) and in excellent condition. Walls painted (2025), new light fixtures (2025). Top-of-the-line window blinds in excellent condition. In-ground pool, hot tub, granite terraces, and BBQ patio. Rec room with wood-burning fireplace & dry bar. Basement sauna + 5th bedroom (ideal for in-law suite or office). Double garage, central vac, security alarm, pantry/cold room, laundry chute (id:50886)
Property Details
| MLS® Number | E12430119 |
| Property Type | Single Family |
| Community Name | Centennial Scarborough |
| Features | Carpet Free, Sauna |
| Parking Space Total | 5 |
| Pool Type | Inground Pool |
| Structure | Deck |
Building
| Bathroom Total | 4 |
| Bedrooms Above Ground | 4 |
| Bedrooms Total | 4 |
| Age | 31 To 50 Years |
| Amenities | Fireplace(s) |
| Appliances | Hot Tub, Garage Door Opener Remote(s), Central Vacuum, Water Heater, Blinds, Dryer, Freezer, Microwave, Oven, Stove, Washer, Whirlpool, Refrigerator |
| Basement Development | Finished |
| Basement Type | Full (finished) |
| Construction Style Attachment | Detached |
| Cooling Type | Central Air Conditioning |
| Exterior Finish | Brick |
| Fire Protection | Alarm System, Smoke Detectors |
| Fireplace Present | Yes |
| Fireplace Total | 2 |
| Flooring Type | Hardwood, Parquet, Concrete, Ceramic |
| Foundation Type | Concrete |
| Half Bath Total | 2 |
| Heating Fuel | Wood |
| Heating Type | Forced Air |
| Stories Total | 2 |
| Size Interior | 2,500 - 3,000 Ft2 |
| Type | House |
| Utility Water | Municipal Water |
Parking
| Attached Garage | |
| Garage |
Land
| Acreage | No |
| Sewer | Sanitary Sewer |
| Size Depth | 110 Ft |
| Size Frontage | 60 Ft |
| Size Irregular | 60 X 110 Ft |
| Size Total Text | 60 X 110 Ft |
Rooms
| Level | Type | Length | Width | Dimensions |
|---|---|---|---|---|
| Second Level | Primary Bedroom | 6.5 m | 3.99 m | 6.5 m x 3.99 m |
| Second Level | Bedroom 2 | 3.61 m | 3.56 m | 3.61 m x 3.56 m |
| Second Level | Bedroom 3 | 3.61 m | 4.11 m | 3.61 m x 4.11 m |
| Second Level | Bedroom 4 | 3.73 m | 3.05 m | 3.73 m x 3.05 m |
| Basement | Recreational, Games Room | 7.24 m | 5.49 m | 7.24 m x 5.49 m |
| Basement | Workshop | 3.71 m | 3.91 m | 3.71 m x 3.91 m |
| Basement | Bedroom 5 | 7.82 m | 3.89 m | 7.82 m x 3.89 m |
| Basement | Other | 1.63 m | 1.85 m | 1.63 m x 1.85 m |
| Basement | Cold Room | 1.17 m | 3.73 m | 1.17 m x 3.73 m |
| Ground Level | Living Room | 5.97 m | 3.99 m | 5.97 m x 3.99 m |
| Ground Level | Dining Room | 3.61 m | 3.99 m | 3.61 m x 3.99 m |
| Ground Level | Kitchen | 3.3 m | 2.9 m | 3.3 m x 2.9 m |
| Ground Level | Laundry Room | 1.88 m | 2.64 m | 1.88 m x 2.64 m |
| Ground Level | Family Room | 5.49 m | 3.58 m | 5.49 m x 3.58 m |
| Ground Level | Sunroom | 3.35 m | 3.61 m | 3.35 m x 3.61 m |
Contact Us
Contact us for more information
Padraig Cosgrove
Salesperson
www.authenticirishguy.ca/
8 Sampson Mews Suite 201 The Shops At Don Mills
Toronto, Ontario M3C 0H5
(416) 443-0300
(416) 443-8619

