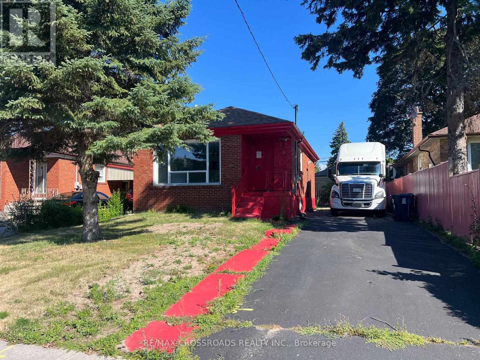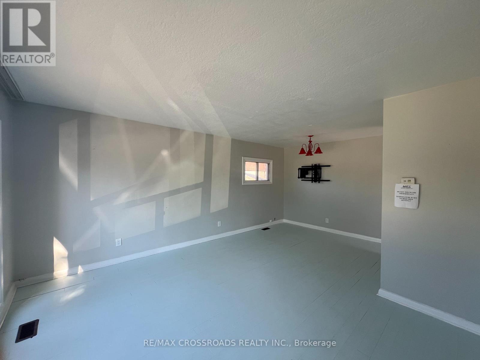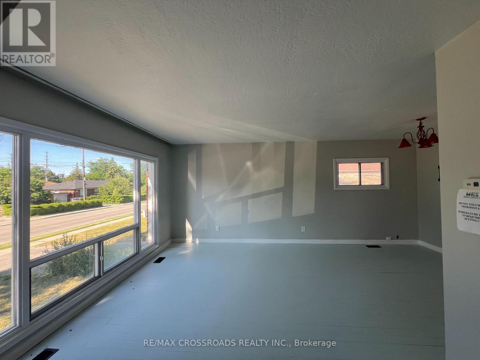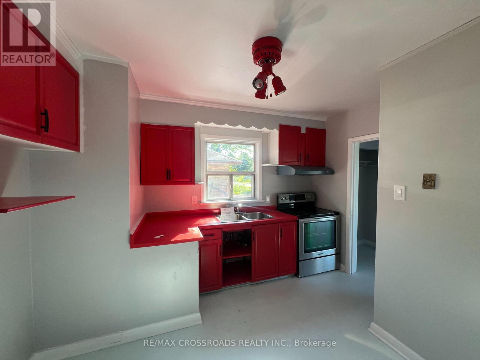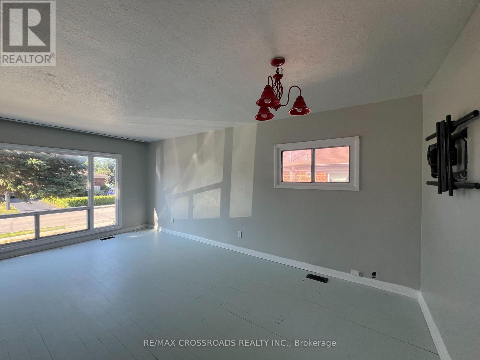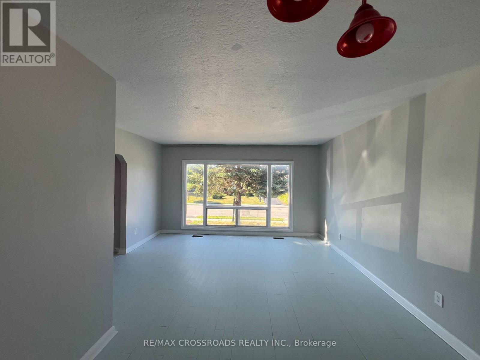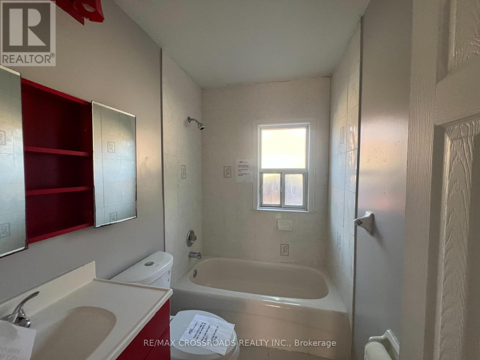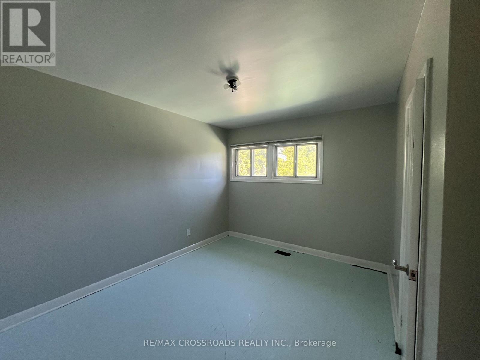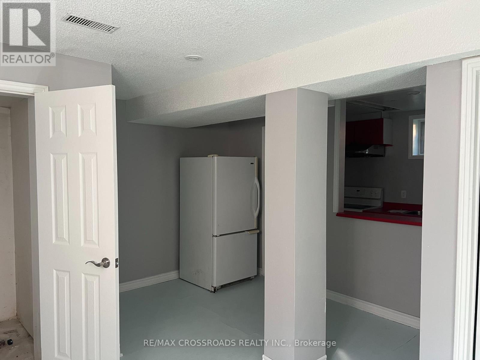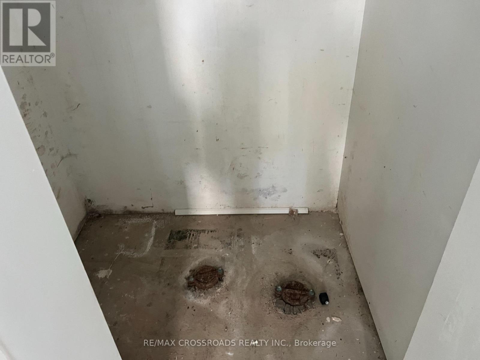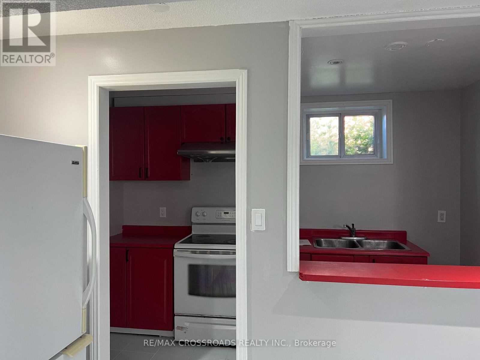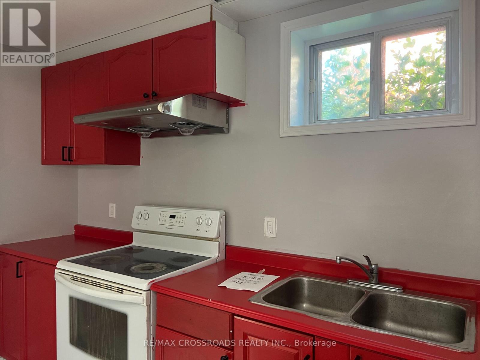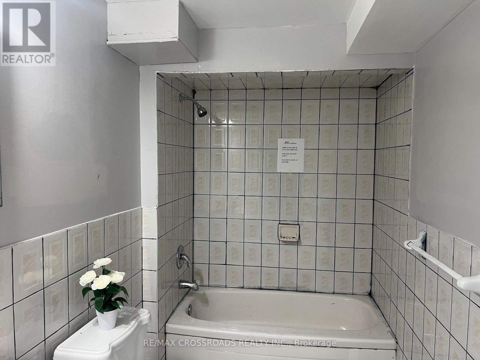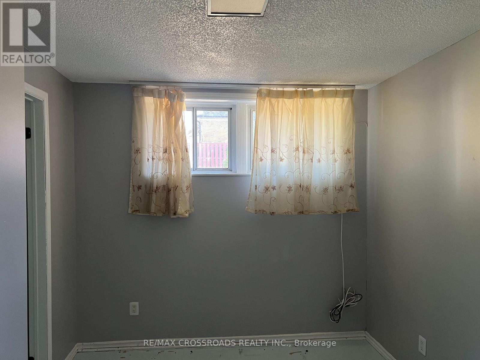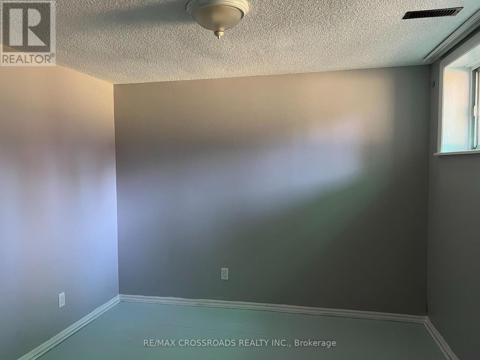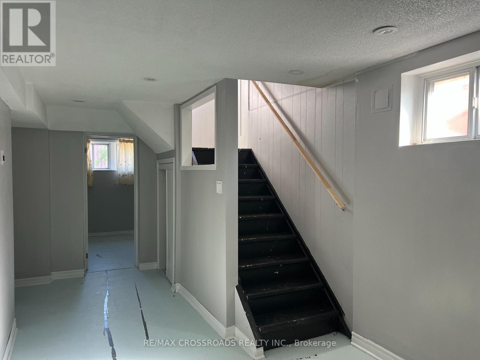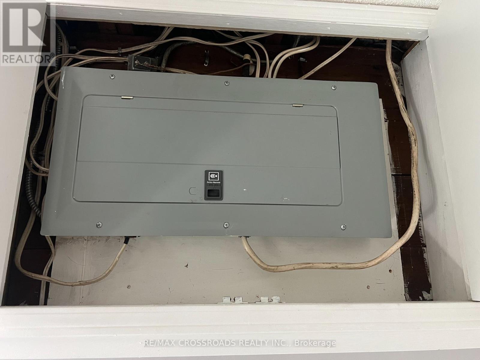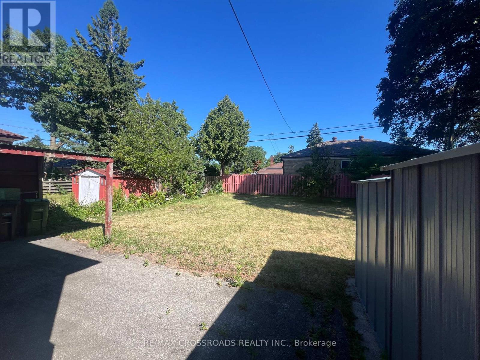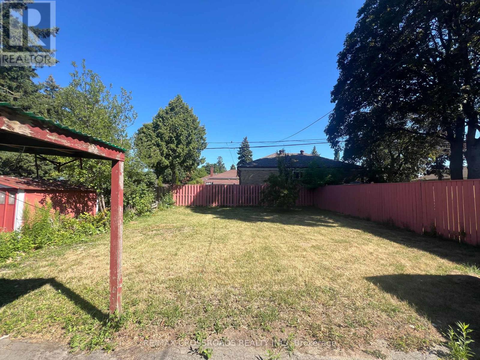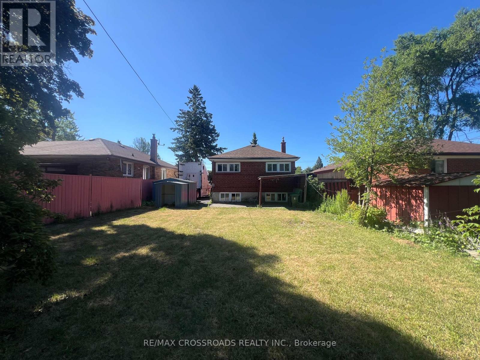6 Seminole Avenue Toronto, Ontario M1J 1M9
$839,900
Attention renovators, builders, and investors! Discover a rare opportunity in a family-friendly Bendale neighborhood. This bungalow sits on a generous 41 x 120 ft regular lot, offering excellent potential for renovation, expansion, or a custom rebuild. The home features 2 bedrooms on the main floor plus an additional bedroom in the basement, 2 kitchens, and a separate entrance ideal for in-law or income potential. The property is in need of renovation and is being sold in as-is condition. Situated in a convenient location, you're just steps from TTC transit, schools, parks, and local amenities. This is a well-established neighborhood known for its quiet streets, growing community, and strong redevelopment potential. Don't miss your chance to unlock the value of this promising property! (id:50886)
Property Details
| MLS® Number | E12385345 |
| Property Type | Single Family |
| Community Name | Bendale |
| Equipment Type | Air Conditioner, Water Heater, Furnace |
| Features | Carpet Free |
| Parking Space Total | 3 |
| Rental Equipment Type | Air Conditioner, Water Heater, Furnace |
Building
| Bathroom Total | 2 |
| Bedrooms Above Ground | 2 |
| Bedrooms Below Ground | 1 |
| Bedrooms Total | 3 |
| Architectural Style | Bungalow |
| Basement Development | Finished |
| Basement Features | Separate Entrance |
| Basement Type | N/a (finished) |
| Construction Style Attachment | Detached |
| Cooling Type | Central Air Conditioning |
| Exterior Finish | Brick |
| Flooring Type | Hardwood |
| Foundation Type | Block |
| Heating Fuel | Natural Gas |
| Heating Type | Forced Air |
| Stories Total | 1 |
| Size Interior | 700 - 1,100 Ft2 |
| Type | House |
| Utility Water | Municipal Water |
Parking
| No Garage |
Land
| Acreage | No |
| Sewer | Sanitary Sewer |
| Size Depth | 120 Ft ,1 In |
| Size Frontage | 41 Ft ,8 In |
| Size Irregular | 41.7 X 120.1 Ft |
| Size Total Text | 41.7 X 120.1 Ft |
Rooms
| Level | Type | Length | Width | Dimensions |
|---|---|---|---|---|
| Basement | Living Room | 6.19 m | 2.49 m | 6.19 m x 2.49 m |
| Basement | Bedroom 3 | 3.2 m | 3.1 m | 3.2 m x 3.1 m |
| Basement | Kitchen | 1.7 m | 3.4 m | 1.7 m x 3.4 m |
| Basement | Bedroom 3 | 3.2 m | 3.1 m | 3.2 m x 3.1 m |
| Basement | Den | 1.8 m | 2.2 m | 1.8 m x 2.2 m |
| Main Level | Living Room | 4.4 m | 3.59 m | 4.4 m x 3.59 m |
| Main Level | Dining Room | 3.09 m | 2.39 m | 3.09 m x 2.39 m |
| Main Level | Kitchen | 2.89 m | 2.85 m | 2.89 m x 2.85 m |
| Main Level | Primary Bedroom | 3.59 m | 3.2 m | 3.59 m x 3.2 m |
| Main Level | Bedroom 2 | 3.7 m | 2.3 m | 3.7 m x 2.3 m |
https://www.realtor.ca/real-estate/28823176/6-seminole-avenue-toronto-bendale-bendale
Contact Us
Contact us for more information
May Zhao
Broker
www.mayzhao.com/
208 - 8901 Woodbine Ave
Markham, Ontario L3R 9Y4
(905) 305-0505
(905) 305-0506
www.remaxcrossroads.ca/

