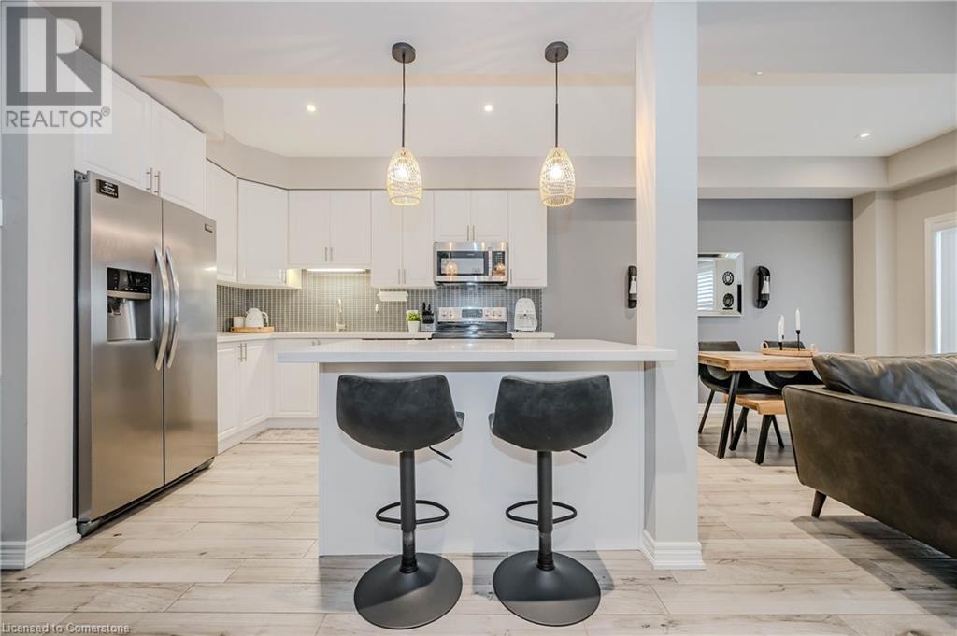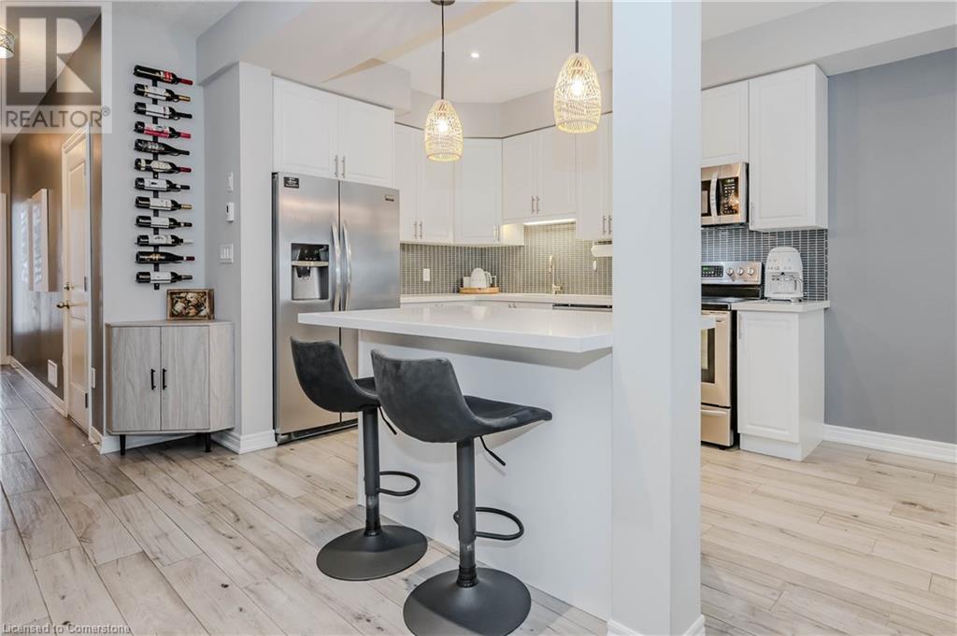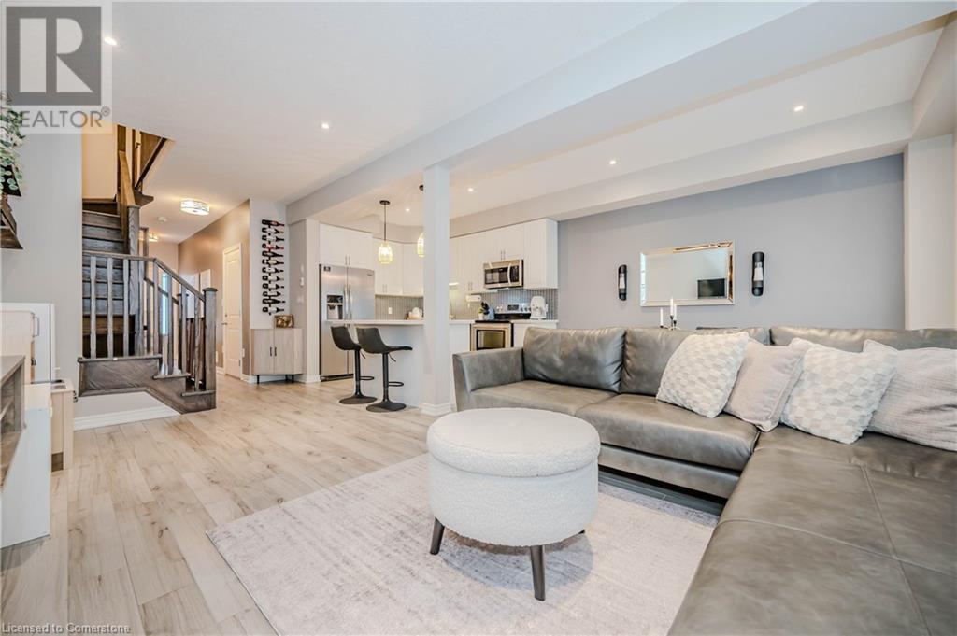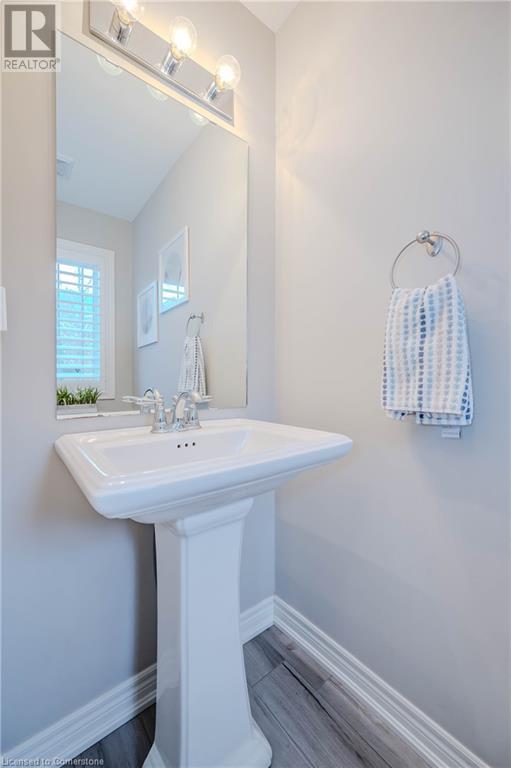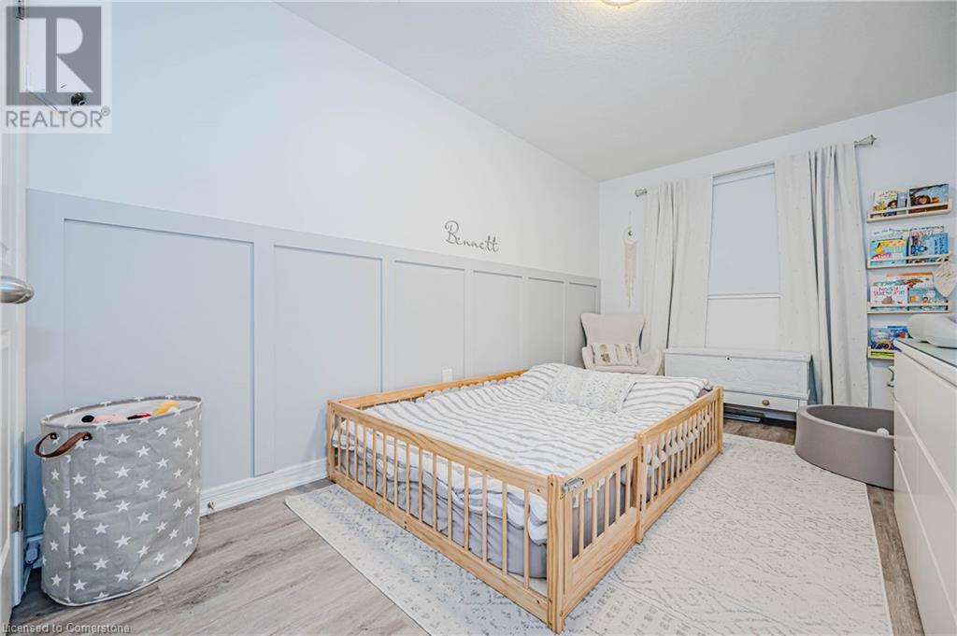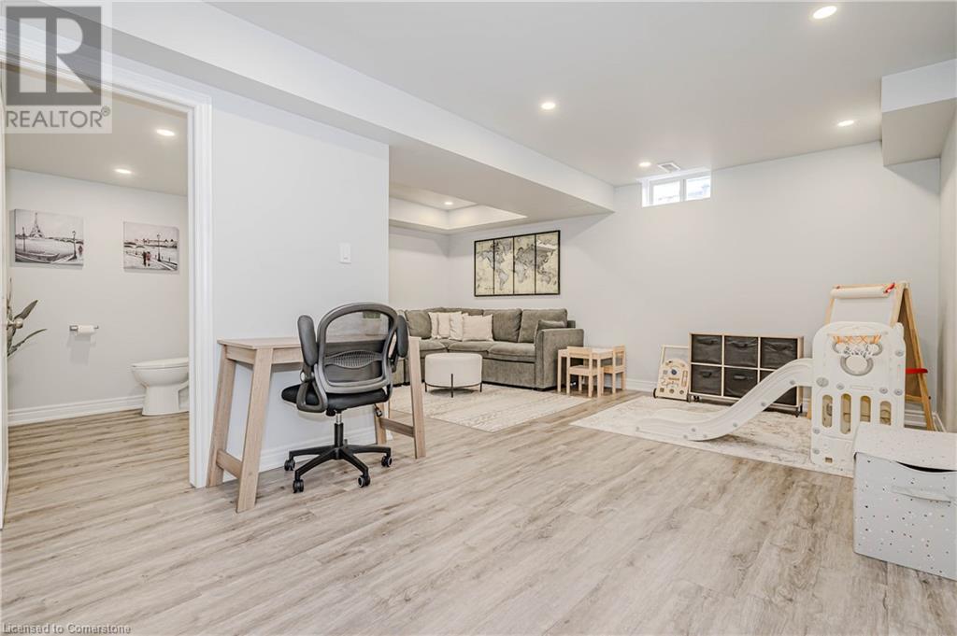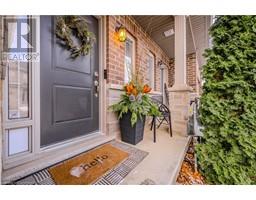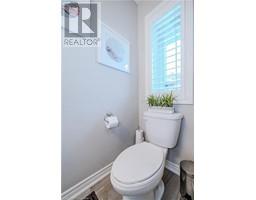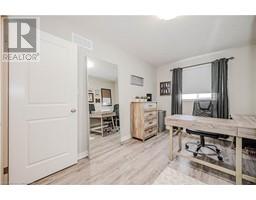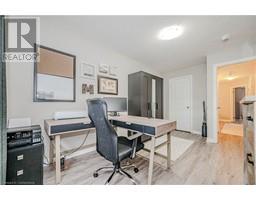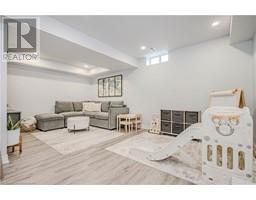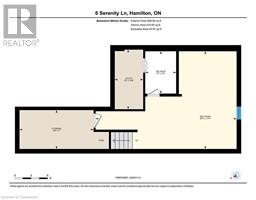6 Serenity Lane Hamilton, Ontario L0R 1P0
$779,900
Welcome to 6 Serenity Lane! Discover this beautifully finished 3-bedroom, 2 full/ 2 half-bath freehold townhouse, conveniently located near schools, shopping, parks, and highway access. This carpet-free home features stunning porcelain tile with a hardwood look throughout the main level, perfectly complementing the kitchen's quartz countertops and stainless steel appliances. As you ascend the oak staircase, the second level boasts three large bedrooms, including a 4-piece ensuite off the primary bedroom, and a second-level laundry. Enjoy the added living space in the finished basement, complete with an additional 2-piece bath. Other features include California shutters, floor-to-ceiling cabinets, pot lights, a fully fenced, maintenance-free backyard, and much more! Don't miss the opportunity to own this beautiful, turn-key home! (id:50886)
Property Details
| MLS® Number | 40692215 |
| Property Type | Single Family |
| Amenities Near By | Place Of Worship, Public Transit, Schools, Shopping |
| Features | Automatic Garage Door Opener |
| Parking Space Total | 2 |
Building
| Bathroom Total | 4 |
| Bedrooms Above Ground | 3 |
| Bedrooms Total | 3 |
| Appliances | Dishwasher, Dryer, Microwave, Refrigerator, Stove, Washer, Microwave Built-in, Window Coverings, Garage Door Opener |
| Architectural Style | 2 Level |
| Basement Development | Finished |
| Basement Type | Full (finished) |
| Constructed Date | 2017 |
| Construction Style Attachment | Attached |
| Cooling Type | Central Air Conditioning |
| Exterior Finish | Brick, Vinyl Siding |
| Fixture | Ceiling Fans |
| Foundation Type | Poured Concrete |
| Half Bath Total | 2 |
| Heating Type | Forced Air |
| Stories Total | 2 |
| Size Interior | 1,510 Ft2 |
| Type | Row / Townhouse |
| Utility Water | Municipal Water |
Parking
| Attached Garage |
Land
| Acreage | No |
| Land Amenities | Place Of Worship, Public Transit, Schools, Shopping |
| Sewer | Municipal Sewage System |
| Size Depth | 85 Ft |
| Size Frontage | 19 Ft |
| Size Total Text | Under 1/2 Acre |
| Zoning Description | Rm3-175 |
Rooms
| Level | Type | Length | Width | Dimensions |
|---|---|---|---|---|
| Second Level | 4pc Bathroom | 8'9'' x 4'10'' | ||
| Second Level | Bedroom | 15'0'' x 8'11'' | ||
| Second Level | Bedroom | 16'6'' x 8'9'' | ||
| Second Level | Full Bathroom | 9'7'' x 5'11'' | ||
| Second Level | Primary Bedroom | 15'7'' x 11'9'' | ||
| Basement | Storage | 13'5'' x 7'0'' | ||
| Basement | 2pc Bathroom | 7'8'' x 5'7'' | ||
| Basement | Recreation Room | 25'7'' x 17'9'' | ||
| Main Level | 2pc Bathroom | 6'4'' x 2'10'' | ||
| Main Level | Dining Room | 12'0'' x 8'8'' | ||
| Main Level | Living Room | 23'2'' x 9'6'' | ||
| Main Level | Kitchen | 11'4'' x 8'8'' |
https://www.realtor.ca/real-estate/27829152/6-serenity-lane-hamilton
Contact Us
Contact us for more information
Jesse Montani
Salesperson
(905) 574-4345
987 Rymal Road
Hamilton, Ontario L8W 3M2
(905) 574-4600
(905) 574-4345
www.royallepagestate.ca/
Gino R. Montani
Salesperson
(905) 574-4345
987 Rymal Road
Hamilton, Ontario L8W 3M2
(905) 574-4600
(905) 574-4345
www.royallepagestate.ca/







