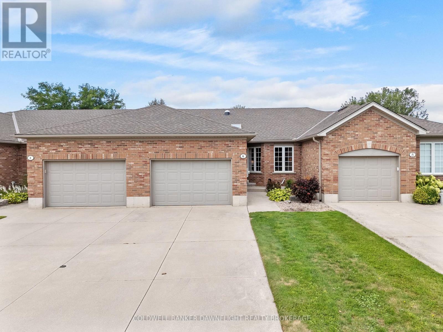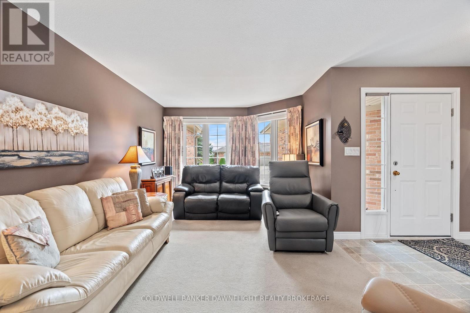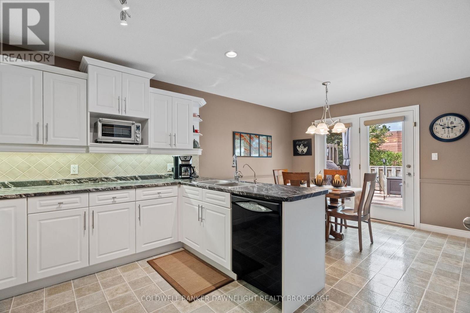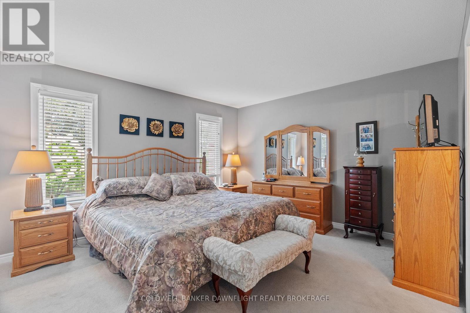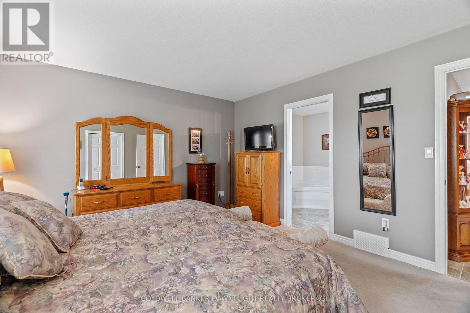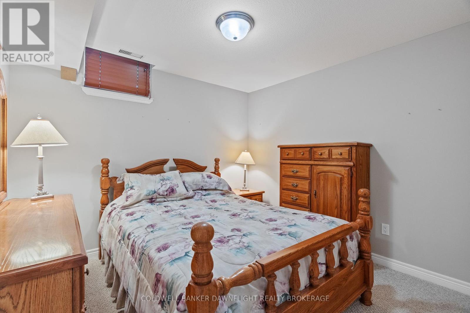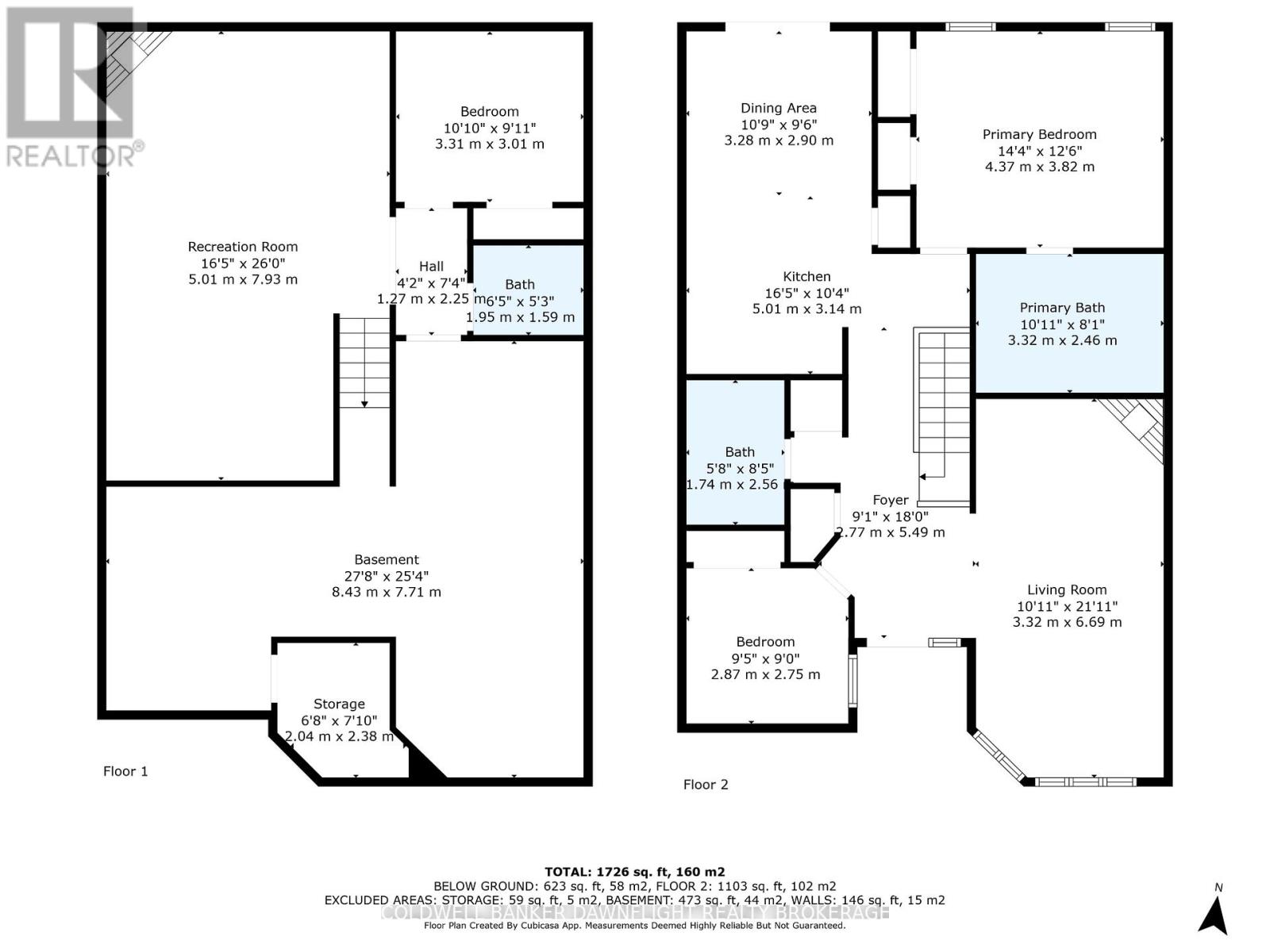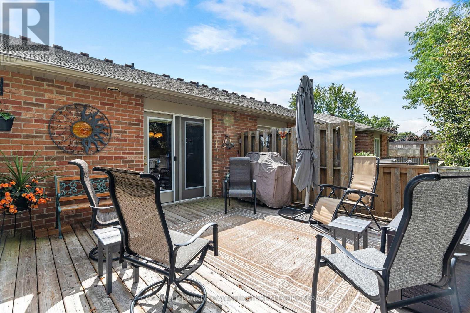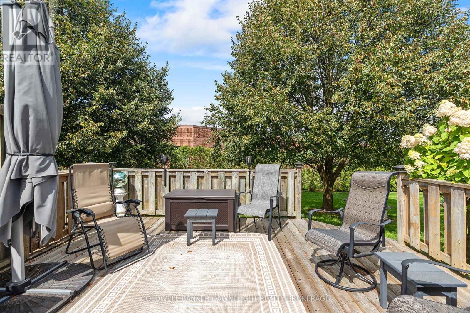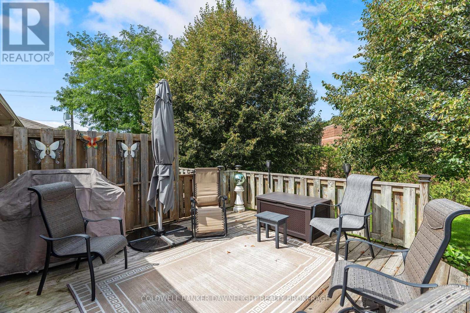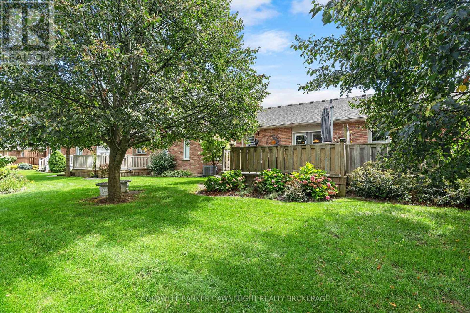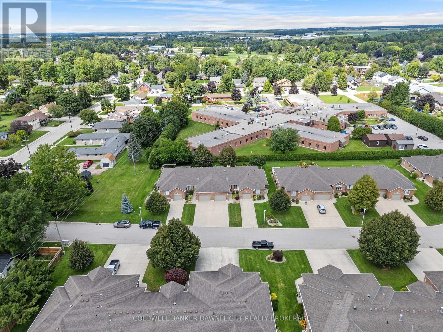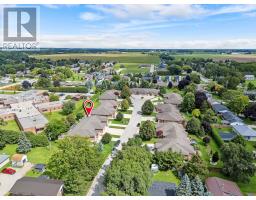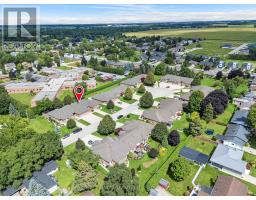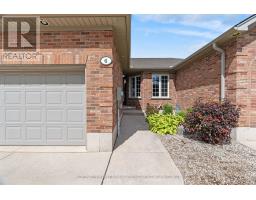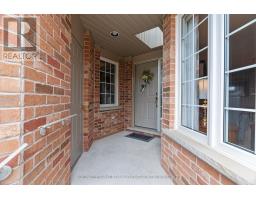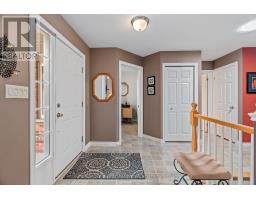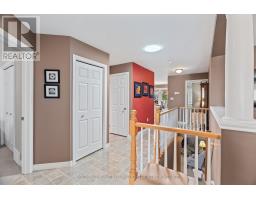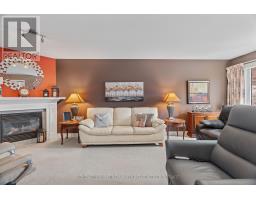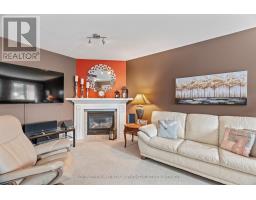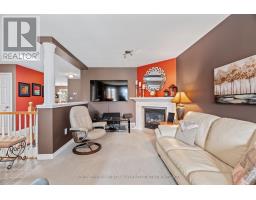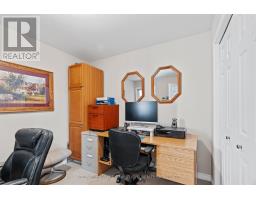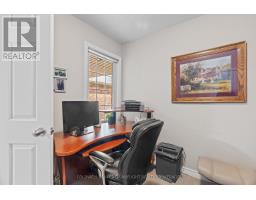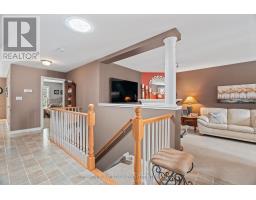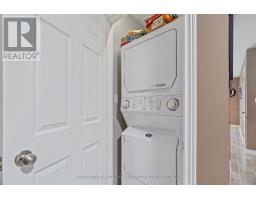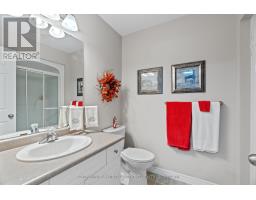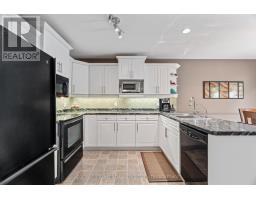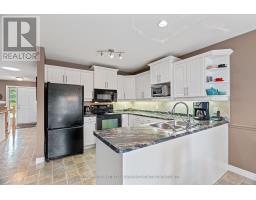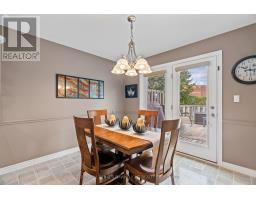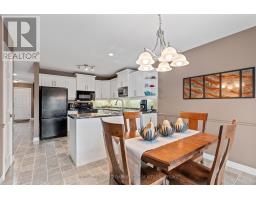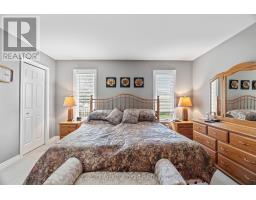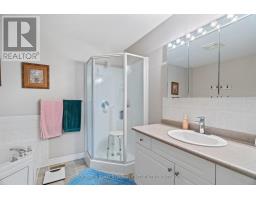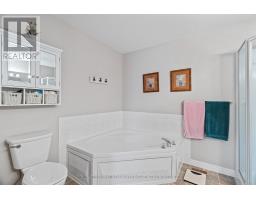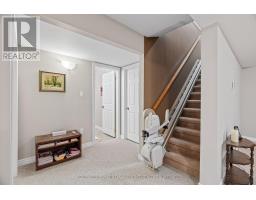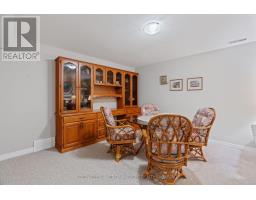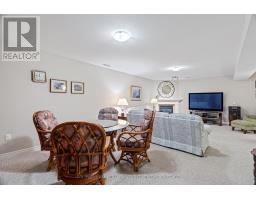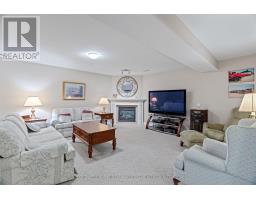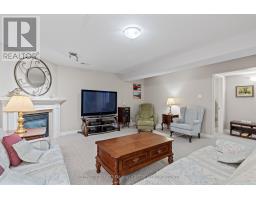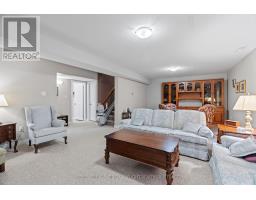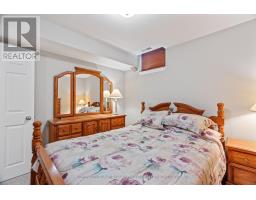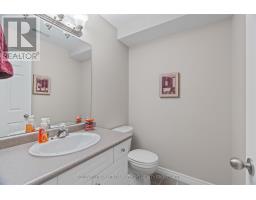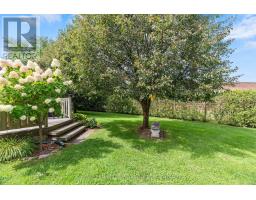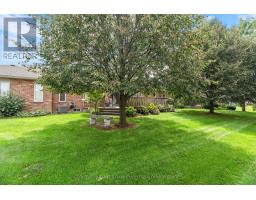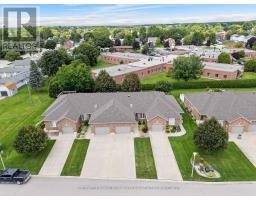6 Shadow Lane South Huron, Ontario N0M 1S1
$549,900
Located in the desirable Shadow Lane subdivision, one of Exeter's most sought after townhouse communities, this well maintained bungalow offers comfortable and convenient single level living. The open concept layout creates a spacious environment ideal for both everyday living and entertaining, featuring a welcoming living room with a cozy gas fireplace.The primary bedroom includes a private four piece ensuite with a soaker tub and separate shower. A second bedroom or den, additional three piece bathroom, and main floor laundry add to the home's functionality and ease of living.A large rear deck, surrounded by mature landscaping, provides a private setting for outdoor relaxation or entertaining. The finished lower level offers a generous recreation room with a second gas fireplace, along with an additional bedroom and bathroomideal for guests or extended family.An oversized single car garage allows ample space for parking and extra storage. Enjoy the comfort of efficient gas heat and central air, with low monthly maintenance fees that cover lawn care and snow removal. A perfect choice for those seeking the benefits of a mature lifestyle in a quiet, well kept community. (id:50886)
Property Details
| MLS® Number | X12376905 |
| Property Type | Single Family |
| Community Name | Exeter |
| Features | Sump Pump |
| Parking Space Total | 3 |
Building
| Bathroom Total | 3 |
| Bedrooms Above Ground | 3 |
| Bedrooms Total | 3 |
| Amenities | Fireplace(s) |
| Appliances | Water Heater, Water Softener |
| Architectural Style | Bungalow |
| Basement Development | Finished |
| Basement Type | N/a (finished) |
| Construction Style Attachment | Attached |
| Cooling Type | Central Air Conditioning |
| Exterior Finish | Brick |
| Fireplace Present | Yes |
| Fireplace Total | 2 |
| Foundation Type | Poured Concrete |
| Half Bath Total | 1 |
| Heating Fuel | Natural Gas |
| Heating Type | Forced Air |
| Stories Total | 1 |
| Size Interior | 1,100 - 1,500 Ft2 |
| Type | Row / Townhouse |
| Utility Water | Municipal Water |
Parking
| Attached Garage | |
| Garage |
Land
| Acreage | No |
| Sewer | Sanitary Sewer |
| Size Depth | 138 Ft |
| Size Frontage | 30 Ft |
| Size Irregular | 30 X 138 Ft |
| Size Total Text | 30 X 138 Ft|under 1/2 Acre |
| Zoning Description | R3 |
Rooms
| Level | Type | Length | Width | Dimensions |
|---|---|---|---|---|
| Basement | Recreational, Games Room | 5.01 m | 7.93 m | 5.01 m x 7.93 m |
| Basement | Bedroom | 3.31 m | 3.01 m | 3.31 m x 3.01 m |
| Basement | Other | 8.43 m | 7.71 m | 8.43 m x 7.71 m |
| Basement | Other | 2.04 m | 2.38 m | 2.04 m x 2.38 m |
| Main Level | Living Room | 3.32 m | 6.69 m | 3.32 m x 6.69 m |
| Main Level | Bedroom | 2.87 m | 2.75 m | 2.87 m x 2.75 m |
| Main Level | Foyer | 2.77 m | 5.49 m | 2.77 m x 5.49 m |
| Main Level | Kitchen | 5.01 m | 3.14 m | 5.01 m x 3.14 m |
| Main Level | Dining Room | 3.28 m | 2.9 m | 3.28 m x 2.9 m |
| Main Level | Primary Bedroom | 4.37 m | 3.82 m | 4.37 m x 3.82 m |
Utilities
| Cable | Available |
| Electricity | Installed |
| Sewer | Installed |
https://www.realtor.ca/real-estate/28804716/6-shadow-lane-south-huron-exeter-exeter
Contact Us
Contact us for more information
Pat O'rourke
Salesperson
(519) 235-1449
Greg Dodds
Broker of Record
gregdoddsrealtor.ca/
www.facebook.com/gregdoddsrealtor/
www.instagram.com/gregdoddsrealtor/
(519) 235-1449

