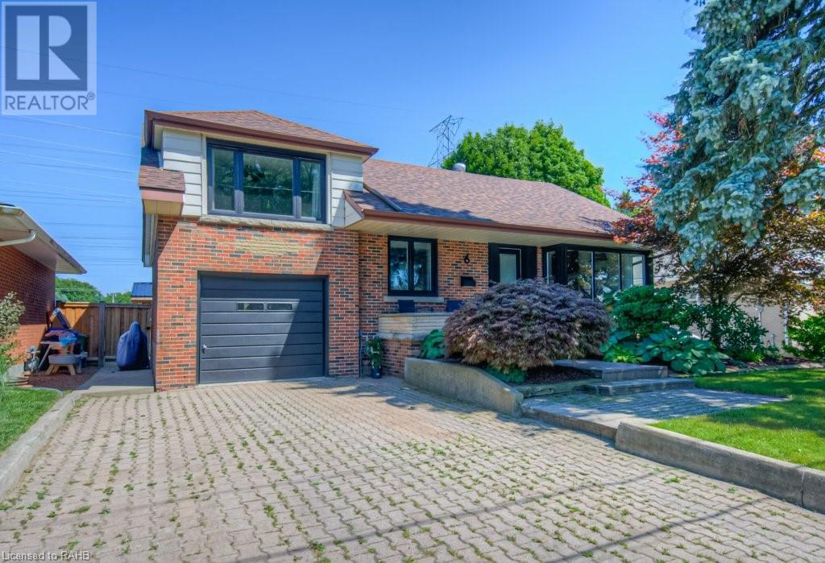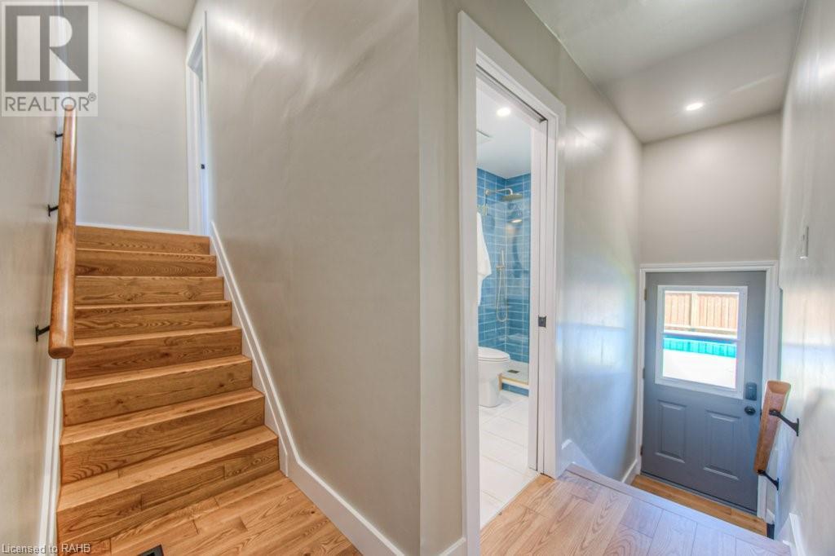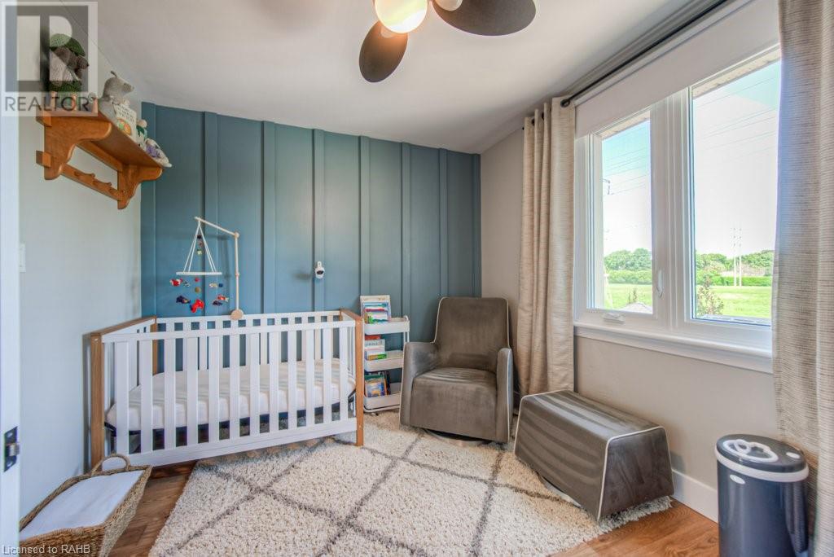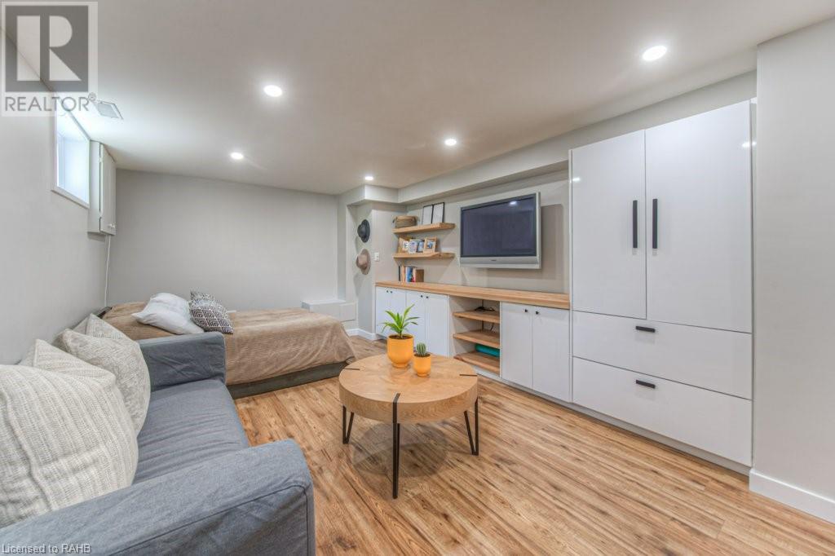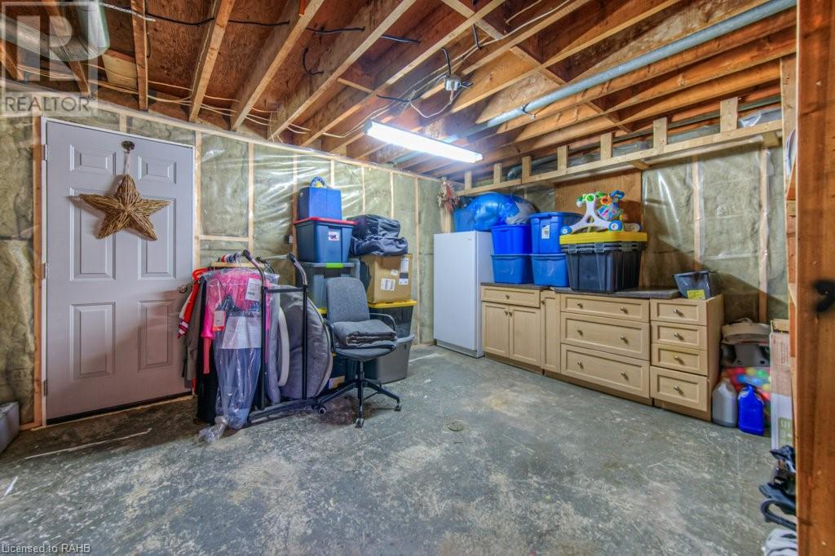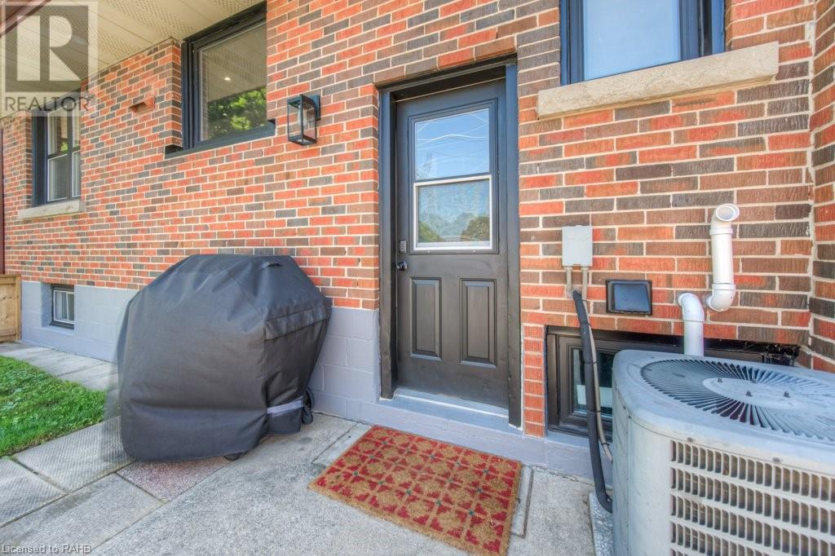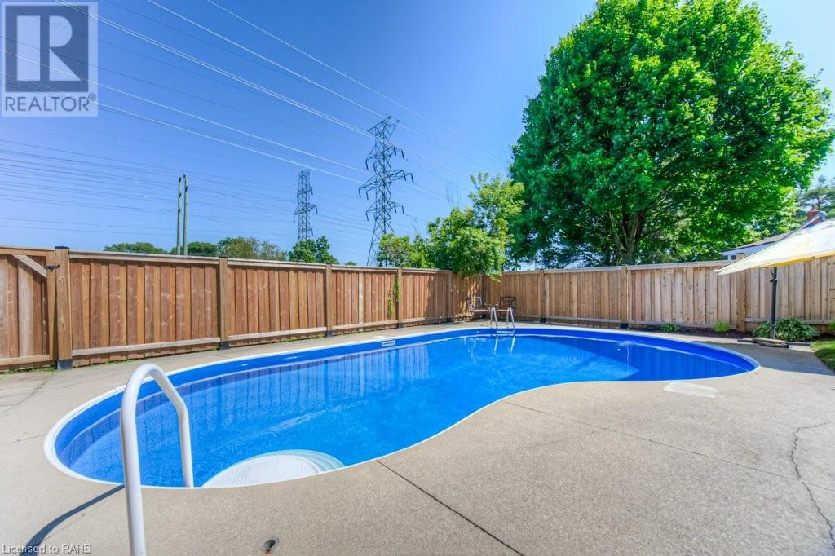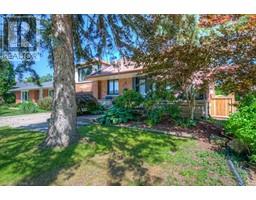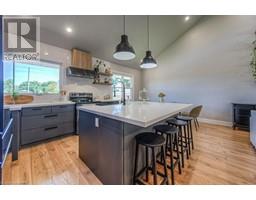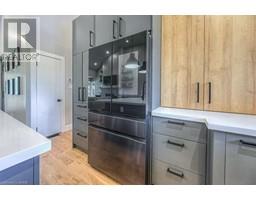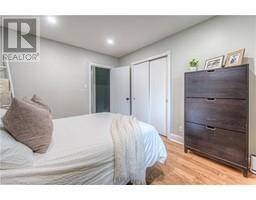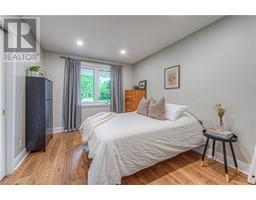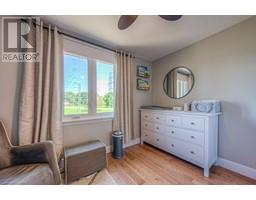6 Shirley Street Dundas, Ontario L9H 4S3
$1,165,000
Welcome to 6 Shirley Street, in the beautiful and highly desirable town of Dundas. Located in the University Gardens neighbourhood, this home sits on a generous 50' x 100' lot with a large private backyard, inground pool with a new liner, new permanent pergola, and backs onto greenspace with no rear neighbours! This stunning home has undergone a major renovation in 2022 and offers a bright and spacious open-concept living space with vaulted ceilings. Upgrades include new windows, new hardwood flooring throughout, new high-end appliances, a new fence, a new custom-built pergola, and a new gas fireplace to name a few. This home offers 3 + 1 bedrooms (recreation room includes built-in wardrobe that acts as a 4th bedroom), 2 full bathrooms, and a single car garage with access to the rear yard. The large interlock driveway allows for parking for 4 cars. The lot is beautifully landscaped offering great curb appeal. The open and bright kitchen offers plenty of counter space and a large island with beautiful cabinets, appliances, and quartz countertops. The main floor living area is a great place to entertain with the private backyard oasis and beautiful inground pool just steps away. Come and see what this stunning home has to offer! (id:50886)
Property Details
| MLS® Number | XH4202391 |
| Property Type | Single Family |
| EquipmentType | Water Heater |
| ParkingSpaceTotal | 5 |
| PoolType | Inground Pool |
| RentalEquipmentType | Water Heater |
Building
| BathroomTotal | 2 |
| BedroomsAboveGround | 3 |
| BedroomsTotal | 3 |
| BasementDevelopment | Partially Finished |
| BasementType | Full (partially Finished) |
| ConstructedDate | 1954 |
| ConstructionStyleAttachment | Detached |
| ExteriorFinish | Aluminum Siding, Brick |
| FoundationType | Block |
| HeatingFuel | Natural Gas |
| HeatingType | Forced Air |
| StoriesTotal | 2 |
| SizeInterior | 1210 Sqft |
| Type | House |
| UtilityWater | Municipal Water |
Parking
| Attached Garage |
Land
| Acreage | No |
| Sewer | Municipal Sewage System |
| SizeDepth | 100 Ft |
| SizeFrontage | 50 Ft |
| SizeTotalText | Under 1/2 Acre |
| SoilType | Clay, Loam |
Rooms
| Level | Type | Length | Width | Dimensions |
|---|---|---|---|---|
| Second Level | Primary Bedroom | 11'5'' x 13'2'' | ||
| Second Level | Bedroom | 11'5'' x 9'9'' | ||
| Basement | Utility Room | 8'1'' x 6'7'' | ||
| Basement | Storage | 15'4'' x 12'8'' | ||
| Basement | Recreation Room | 11'6'' x 21'2'' | ||
| Basement | Laundry Room | 10' x 8'2'' | ||
| Basement | 3pc Bathroom | 6'4'' x 6'1'' | ||
| Main Level | Living Room | 15'8'' x 18'5'' | ||
| Main Level | Kitchen | 12'4'' x 10'1'' | ||
| Main Level | Dining Room | 7'9'' x 10'1'' | ||
| Main Level | Bedroom | 9'11'' x 12' | ||
| Main Level | 3pc Bathroom | 4'5'' x 9'8'' |
https://www.realtor.ca/real-estate/27427629/6-shirley-street-dundas
Interested?
Contact us for more information
Steve Volf
Salesperson
1122 Wilson Street West
Ancaster, Ontario L9G 3K9


