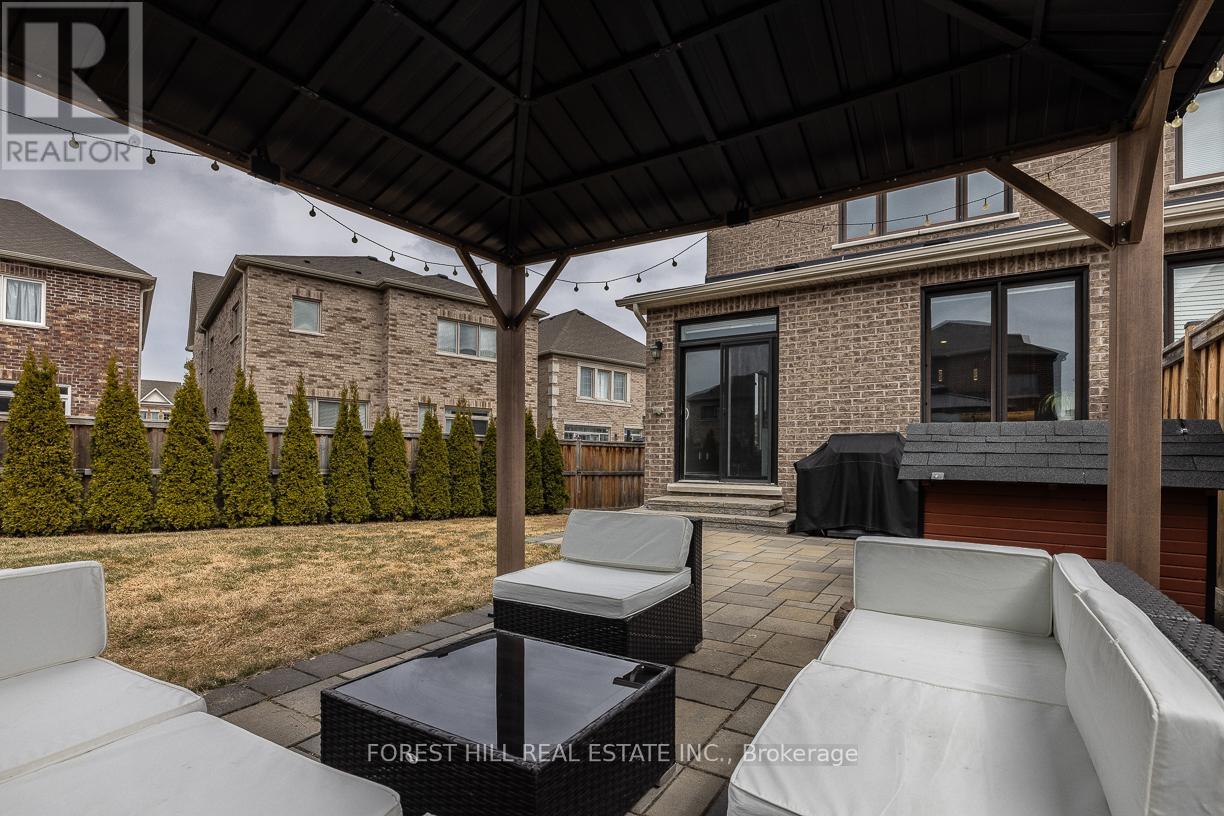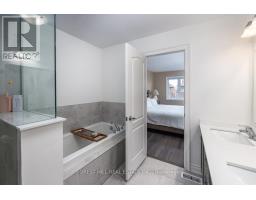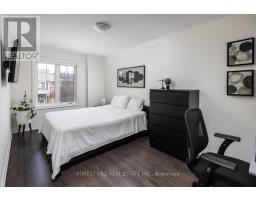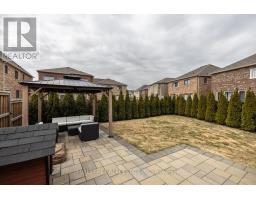6 Silver Charm Drive East Gwillimbury, Ontario L9N 0S5
$1,089,000
Welcome to this beautifully maintained 3-bedroom, 3-bathroom semi-detached gem. Nestled on a large pie-shaped lot in a vibrant, family-friendly neighbourhood. Ideal for Young Families or Downsizers. With its high ceilings, open concept layout, and abundance of natural light, this home offers both comfort and style. The heart of the home is the modern kitchen, featuring stainless steel appliances, pot lights, and seating along the quartz countertops. The kitchen is open to the spacious living room, creating a warm and connected space ideal for everyday living and entertaining. The living room flows seamlessly out to the beautifully landscaped backyard oasis, featuring mature cedar trees for privacy and a large interlocked patio perfect for summer barbecues and outdoor entertaining. A separate dining room provides the perfect setting for family dinners and special occasions. Upstairs, the generously sized primary bedroom is a true retreat, complete with two walk-in closets and a luxurious 5-piece ensuite bathroom. Two additional bedrooms, a full bath, and a versatile loft space ideal for a home office, reading nook, or play area complete the upper level. The unfinished basement with bathroom rough-in is ready for your personal touch. Convenient location close to schools, parks, trails, shops, and restaurants. This home truly checks all the boxes, don't miss your chance to make it yours! (id:50886)
Open House
This property has open houses!
1:00 pm
Ends at:3:00 pm
Property Details
| MLS® Number | N12071074 |
| Property Type | Single Family |
| Community Name | Sharon |
| Features | Irregular Lot Size, Carpet Free |
| Parking Space Total | 3 |
Building
| Bathroom Total | 3 |
| Bedrooms Above Ground | 3 |
| Bedrooms Total | 3 |
| Appliances | Water Heater - Tankless, Water Heater, Garage Door Opener Remote(s), All, Dishwasher, Dryer, Garage Door Opener, Hood Fan, Microwave, Range, Washer, Window Coverings, Refrigerator |
| Basement Development | Unfinished |
| Basement Type | Full (unfinished) |
| Construction Style Attachment | Semi-detached |
| Cooling Type | Central Air Conditioning |
| Exterior Finish | Brick |
| Flooring Type | Hardwood, Tile |
| Foundation Type | Concrete |
| Half Bath Total | 1 |
| Heating Fuel | Natural Gas |
| Heating Type | Forced Air |
| Stories Total | 2 |
| Size Interior | 1,500 - 2,000 Ft2 |
| Type | House |
| Utility Water | Municipal Water |
Parking
| Garage |
Land
| Acreage | No |
| Sewer | Sanitary Sewer |
| Size Depth | 112 Ft ,9 In |
| Size Frontage | 22 Ft ,9 In |
| Size Irregular | 22.8 X 112.8 Ft |
| Size Total Text | 22.8 X 112.8 Ft|under 1/2 Acre |
Rooms
| Level | Type | Length | Width | Dimensions |
|---|---|---|---|---|
| Second Level | Loft | 1.7272 m | 2.6924 m | 1.7272 m x 2.6924 m |
| Second Level | Primary Bedroom | 3.8354 m | 4.318 m | 3.8354 m x 4.318 m |
| Second Level | Bedroom 2 | 2.7432 m | 4.1148 m | 2.7432 m x 4.1148 m |
| Second Level | Bedroom 3 | 2.3114 m | 3.6576 m | 2.3114 m x 3.6576 m |
| Main Level | Dining Room | 5.1562 m | 3.302 m | 5.1562 m x 3.302 m |
| Main Level | Kitchen | 5.1562 m | 3.048 m | 5.1562 m x 3.048 m |
| Main Level | Living Room | 5.1562 m | 3.3528 m | 5.1562 m x 3.3528 m |
| Main Level | Laundry Room | 1.922 m | 1.871 m | 1.922 m x 1.871 m |
https://www.realtor.ca/real-estate/28141243/6-silver-charm-drive-east-gwillimbury-sharon-sharon
Contact Us
Contact us for more information
Domenic Cimino
Salesperson
domeniccimino.evrealestate.com/
www.facebook.com/domenicccimino
www.linkedin.com/in/domenic-cimino-997758218
28a Hazelton Avenue
Toronto, Ontario M5R 2E2
(416) 975-5588
(416) 975-8599









































