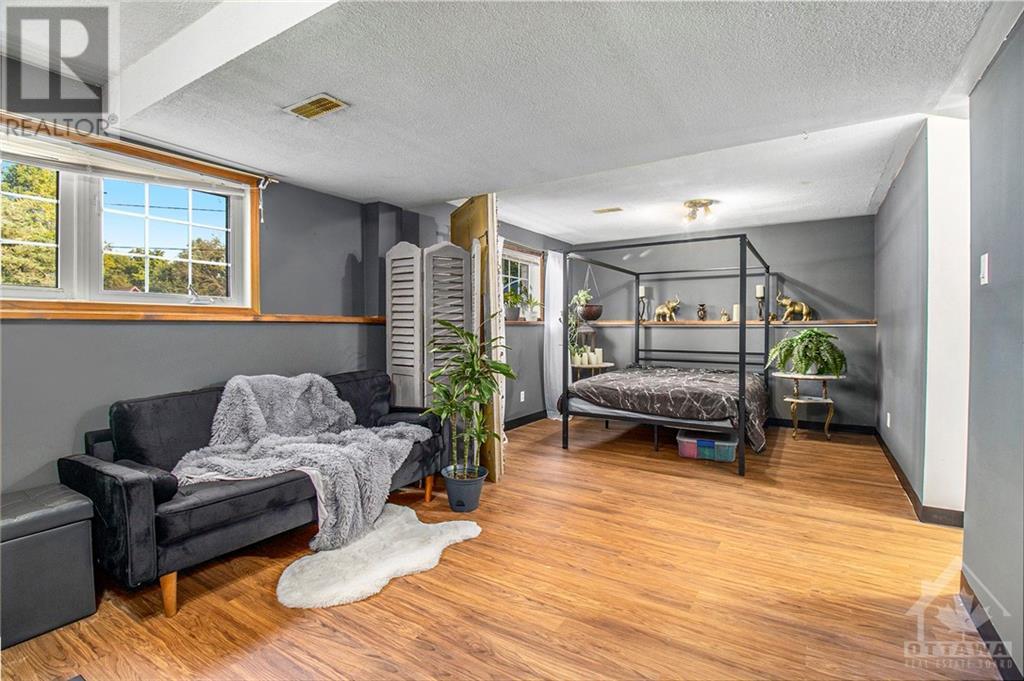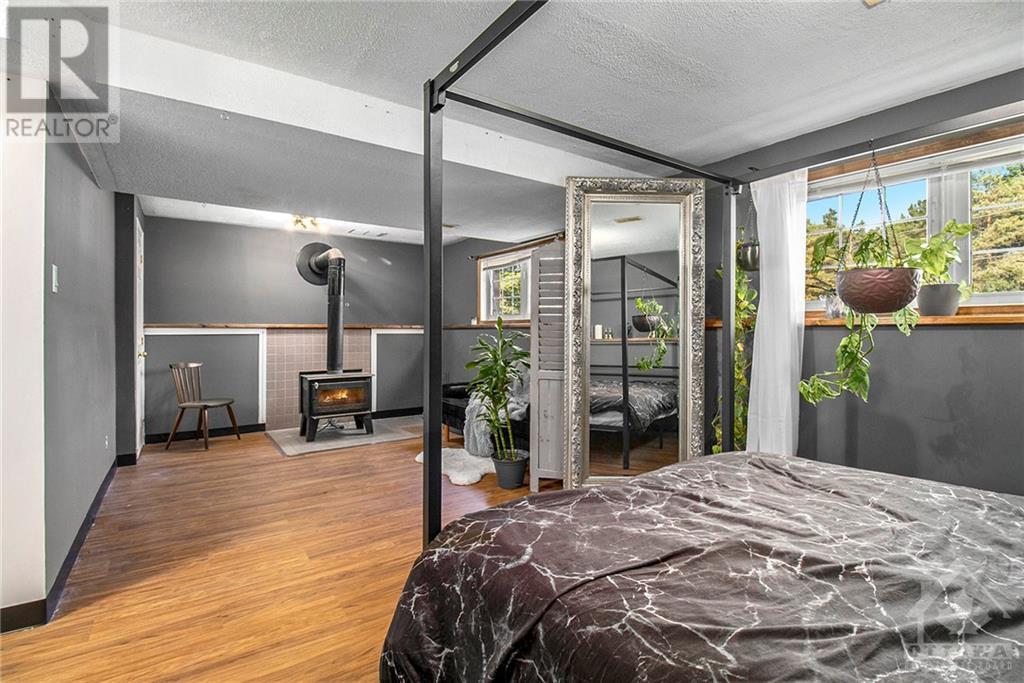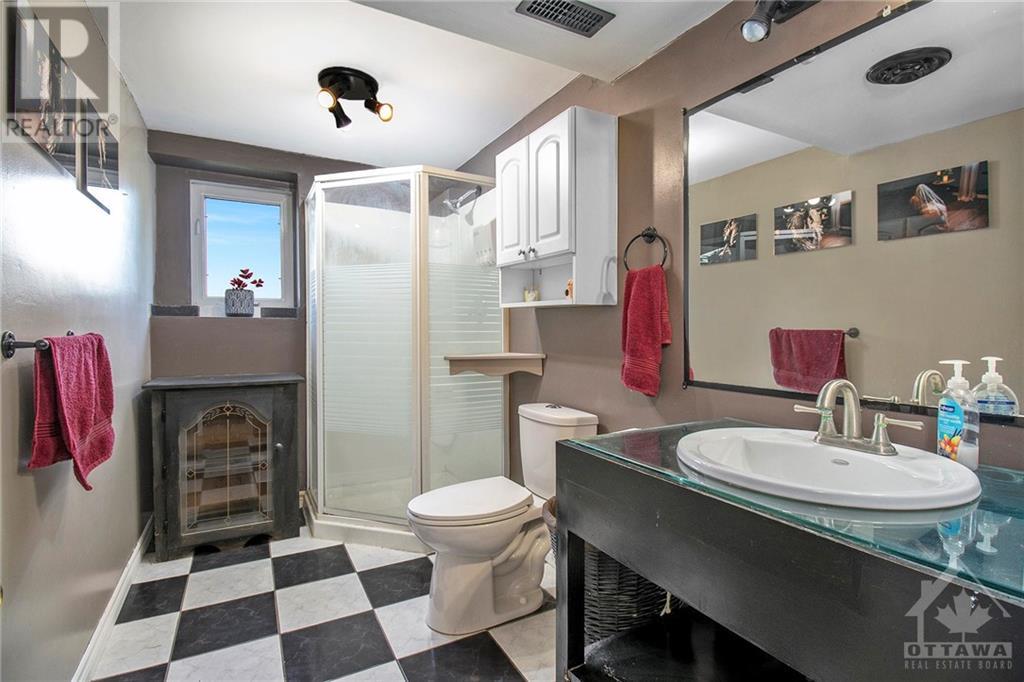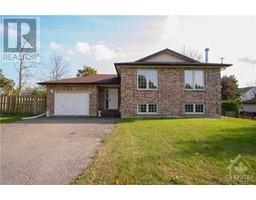6 Silver Fox Crescent Winchester, Ontario K0C 2K0
$599,900
Make yourself at home in this gorgeous 2+2 bed 2 full bath home! Sitting comfortably on a 0.5 acre lot, this home has so much to offer! Check out the stunning kitchen with sleek cabinetry and quartz countertops, the open concept main living area, and the updated main bathroom. The lower level has large windows for natural light, and is fully finished with a cozy woodstove, a second full bathroom and two bonus rooms! The back yard has a good sized deck, leading up to the above ground pool - the perfect spot to spend your summer. The yard is also fully fenced, and is a great size. Enjoy the small, quiet and family friendly neighbourhood on Silver Fox Crescent, or take a stroll to the Oschmann forest with walking paths and a park. Only 3 minutes from Bank Street or 5 minutes to all of the amenities in Winchester including shopping, a full service hospital, restaurants and an elementary school or 35 minutes to Ottawa! Plenty of updates throughout the home - all you need to do is move in! (id:50886)
Property Details
| MLS® Number | 1418432 |
| Property Type | Single Family |
| Neigbourhood | Ormond |
| CommunityFeatures | Family Oriented |
| Features | Cul-de-sac, Automatic Garage Door Opener |
| ParkingSpaceTotal | 7 |
| PoolType | Above Ground Pool |
| RoadType | Paved Road |
Building
| BathroomTotal | 2 |
| BedroomsAboveGround | 2 |
| BedroomsBelowGround | 2 |
| BedroomsTotal | 4 |
| Appliances | Refrigerator, Dishwasher, Dryer, Microwave Range Hood Combo, Stove, Washer |
| BasementDevelopment | Finished |
| BasementType | Full (finished) |
| ConstructedDate | 1996 |
| ConstructionStyleAttachment | Detached |
| CoolingType | Central Air Conditioning |
| ExteriorFinish | Brick, Siding |
| FireplacePresent | Yes |
| FireplaceTotal | 1 |
| Fixture | Drapes/window Coverings |
| FlooringType | Laminate, Tile |
| FoundationType | Poured Concrete |
| HeatingFuel | Propane |
| HeatingType | Forced Air |
| Type | House |
| UtilityWater | Drilled Well, Well |
Parking
| Attached Garage | |
| Inside Entry | |
| Surfaced |
Land
| Acreage | No |
| FenceType | Fenced Yard |
| Sewer | Septic System |
| SizeDepth | 200 Ft ,6 In |
| SizeFrontage | 114 Ft ,11 In |
| SizeIrregular | 0.55 |
| SizeTotal | 0.55 Ac |
| SizeTotalText | 0.55 Ac |
| ZoningDescription | Residential |
Rooms
| Level | Type | Length | Width | Dimensions |
|---|---|---|---|---|
| Lower Level | Office | 11'0" x 10'6" | ||
| Lower Level | Den | 10'8" x 12'3" | ||
| Lower Level | Family Room | 21'8" x 12'1" | ||
| Lower Level | Laundry Room | 7'7" x 7'0" | ||
| Lower Level | 3pc Bathroom | 10'9" x 6'2" | ||
| Main Level | Kitchen | 9'1" x 10'1" | ||
| Main Level | Dining Room | 9'1" x 7'5" | ||
| Main Level | Living Room | 15'0" x 20'0" | ||
| Main Level | Primary Bedroom | 11'5" x 13'9" | ||
| Main Level | Bedroom | 12'4" x 10'7" | ||
| Main Level | Full Bathroom | 8'9" x 8'0" |
https://www.realtor.ca/real-estate/27596077/6-silver-fox-crescent-winchester-ormond
Interested?
Contact us for more information
Emily Blanchard
Salesperson
530 Main Street
Winchester, Ontario K0C 2K0
Nathan Lang
Salesperson
530 Main Street
Winchester, Ontario K0C 2K0





























































