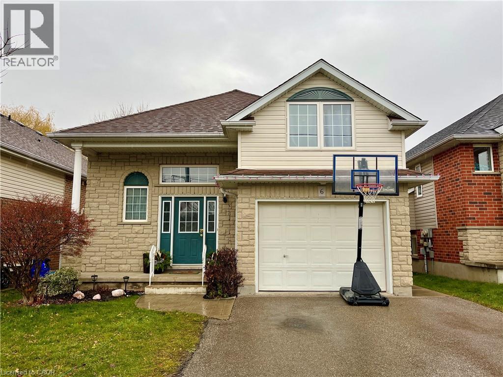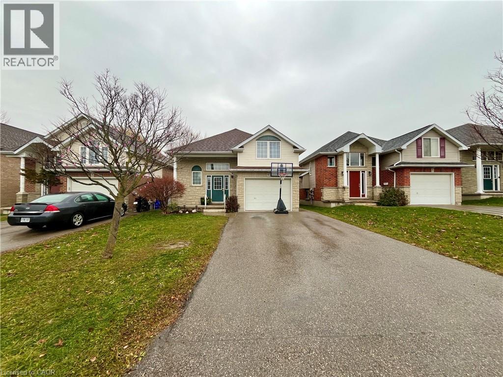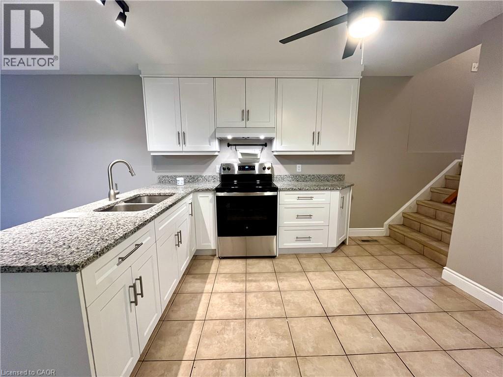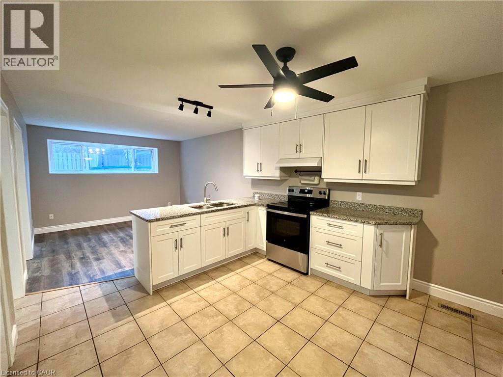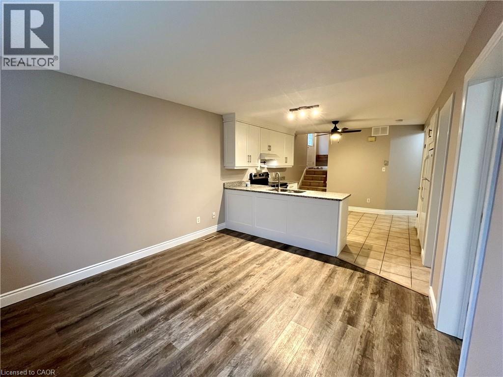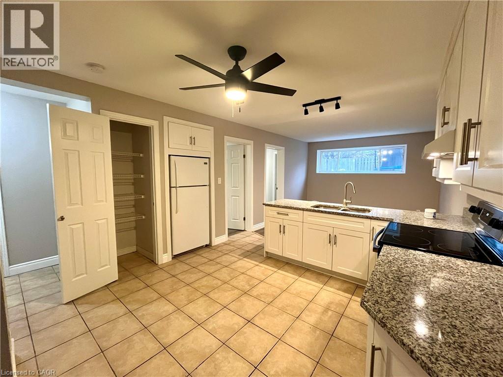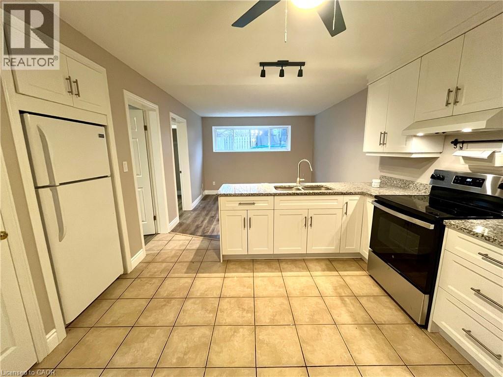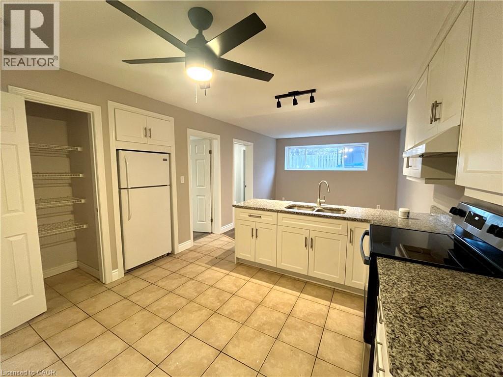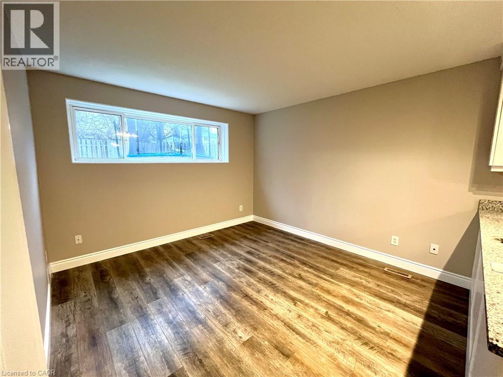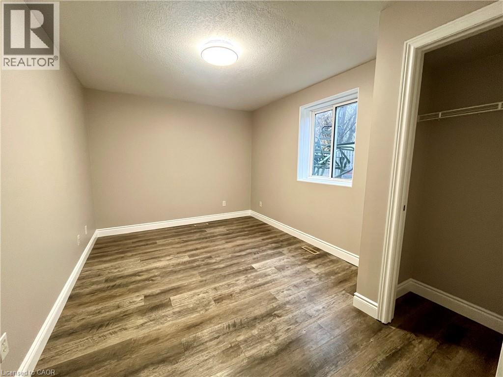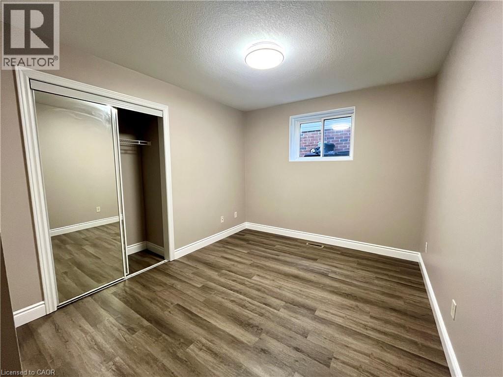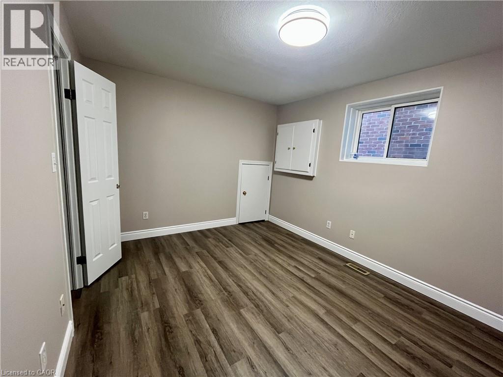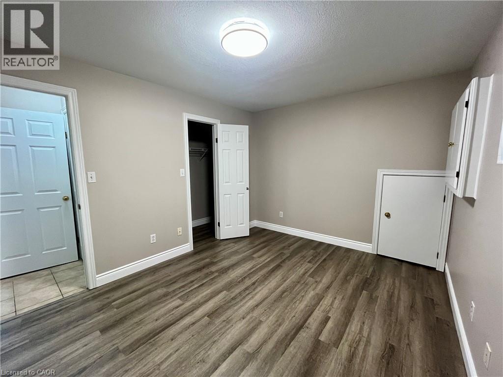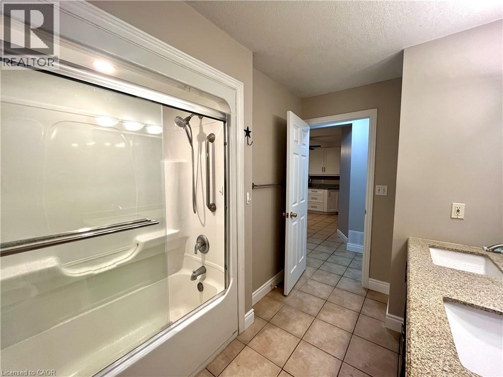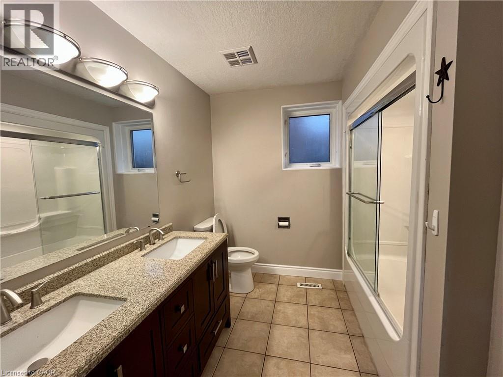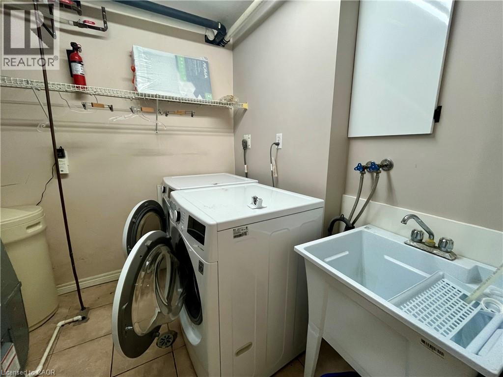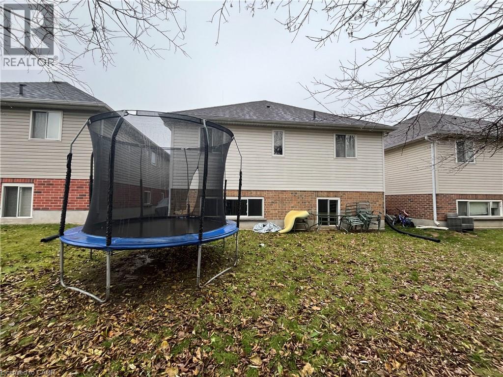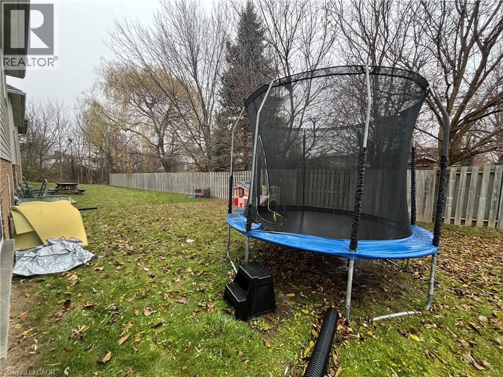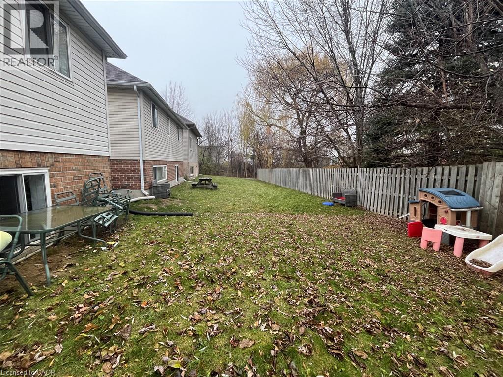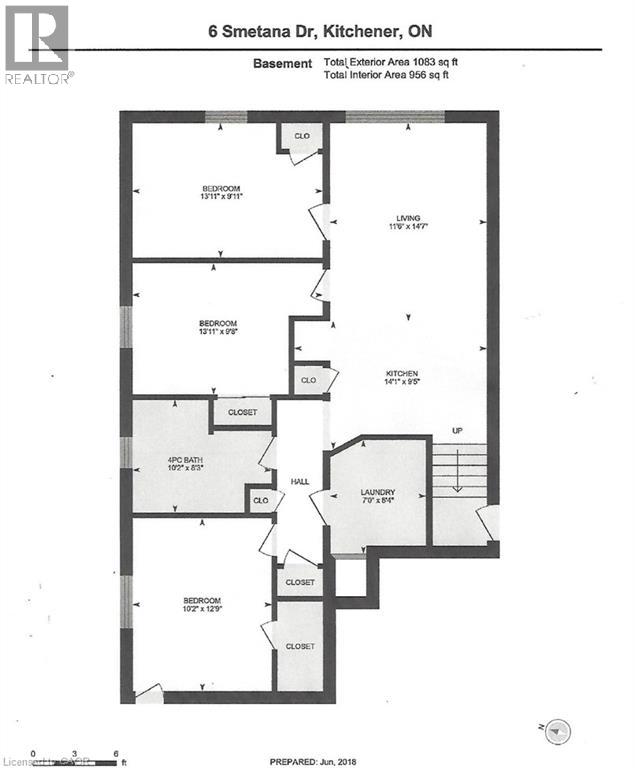6 Smetana Drive Kitchener, Ontario N2B 3B8
$2,050 Monthly
*************************Basement Unit ONLY*****************Welcome to 6 Smetana Drive, a charming residence nestled in a peaceful, well-established neighbourhood. This property features a nicely proportioned home with attractive curb appeal and mature landscaping, giving it a warm sense of character. It is situated in close proximity to essential amenities — including local parks, schools, shopping, and transit — making it ideal for families or anyone who values convenience. The interior offers comfortable living space, a thoughtful layout, and natural light throughout. With its quiet street, yet accessible location, 6 Semntana Drive presents a great opportunity to enjoy suburban comfort without sacrificing access to city conveniences. (id:50886)
Property Details
| MLS® Number | 40789968 |
| Property Type | Single Family |
| Equipment Type | None |
| Features | Paved Driveway |
| Parking Space Total | 2 |
| Rental Equipment Type | None |
Building
| Bathroom Total | 1 |
| Bedrooms Below Ground | 3 |
| Bedrooms Total | 3 |
| Appliances | Dryer, Microwave, Refrigerator, Stove |
| Architectural Style | 2 Level |
| Basement Development | Finished |
| Basement Type | Full (finished) |
| Constructed Date | 2001 |
| Construction Style Attachment | Detached |
| Cooling Type | Central Air Conditioning |
| Exterior Finish | Brick, Stone, Vinyl Siding |
| Foundation Type | Poured Concrete |
| Heating Fuel | Natural Gas |
| Heating Type | Forced Air |
| Stories Total | 2 |
| Size Interior | 1,364 Ft2 |
| Type | House |
| Utility Water | Municipal Water |
Parking
| Attached Garage |
Land
| Acreage | No |
| Sewer | Municipal Sewage System |
| Size Depth | 110 Ft |
| Size Frontage | 37 Ft |
| Size Total Text | Under 1/2 Acre |
| Zoning Description | R4 |
Rooms
| Level | Type | Length | Width | Dimensions |
|---|---|---|---|---|
| Basement | Laundry Room | 7'8'' x 8'4'' | ||
| Basement | 4pc Bathroom | 10'2'' x 8'3'' | ||
| Basement | Primary Bedroom | 13'11'' x 9'11'' | ||
| Basement | Bedroom | 10'2'' x 12'9'' | ||
| Basement | Bedroom | 13'11'' x 9'8'' | ||
| Basement | Living Room | 11'6'' x 14'7'' | ||
| Basement | Kitchen | 14'1'' x 9'5'' |
https://www.realtor.ca/real-estate/29132217/6-smetana-drive-kitchener
Contact Us
Contact us for more information
Vivian Li
Salesperson
7240 Woobine Ave Unit 103b
Markham, Ontario L3R 1A4
(905) 305-1600
www.homelifelandmark.com/

