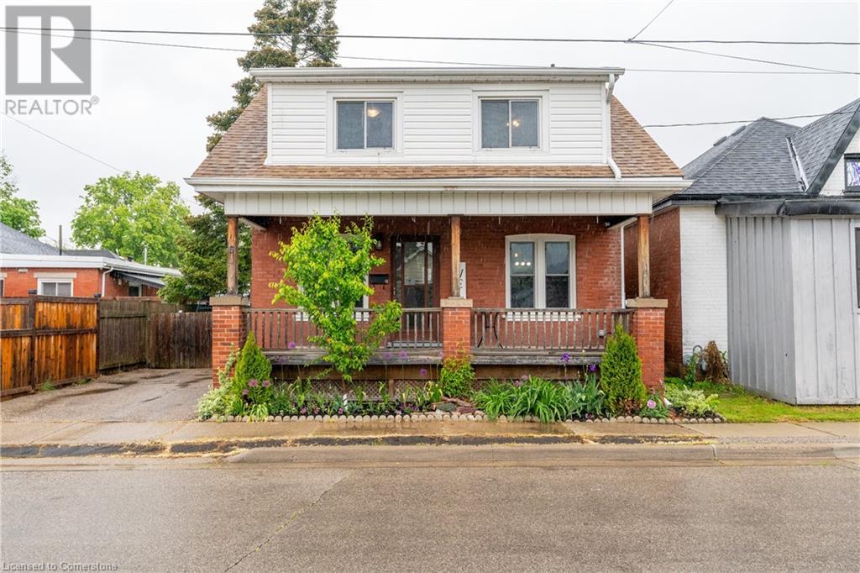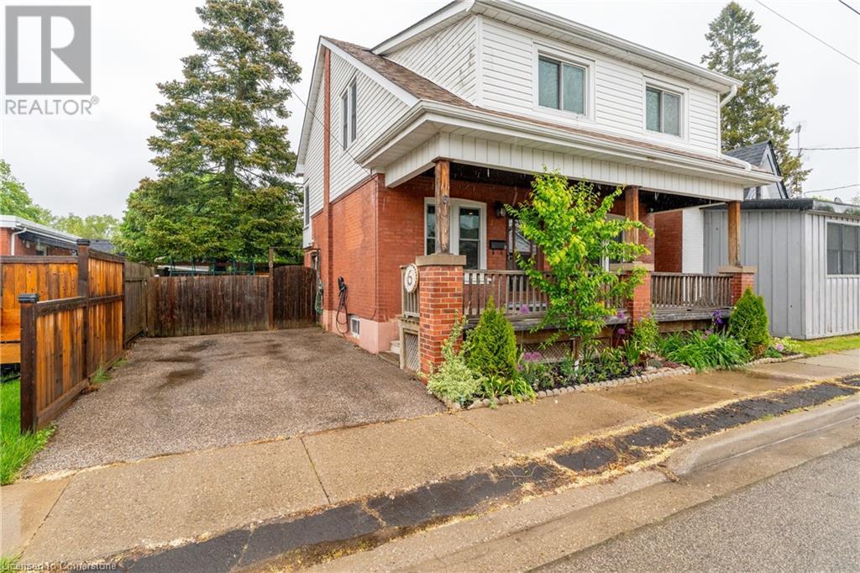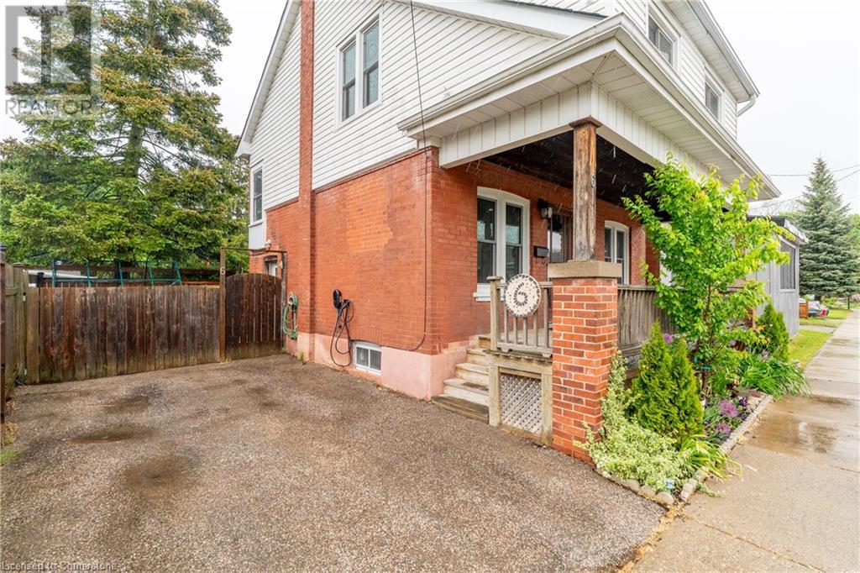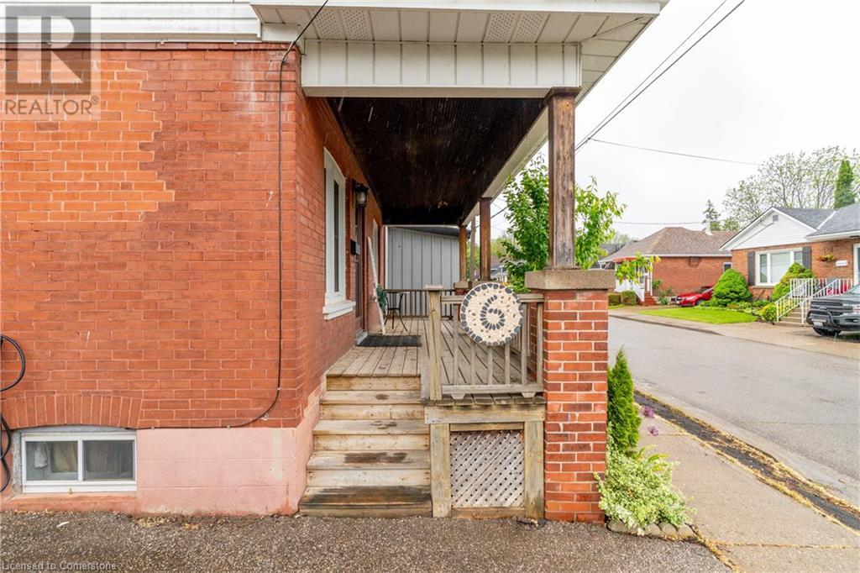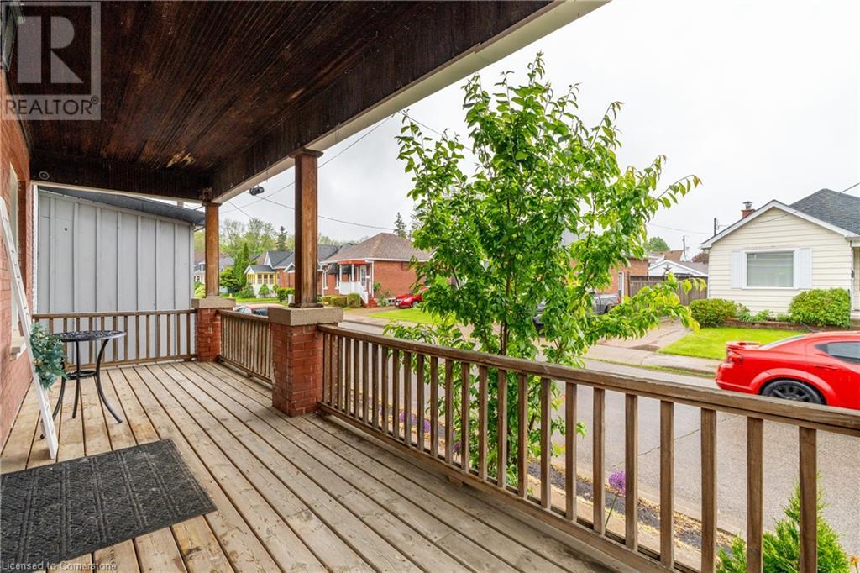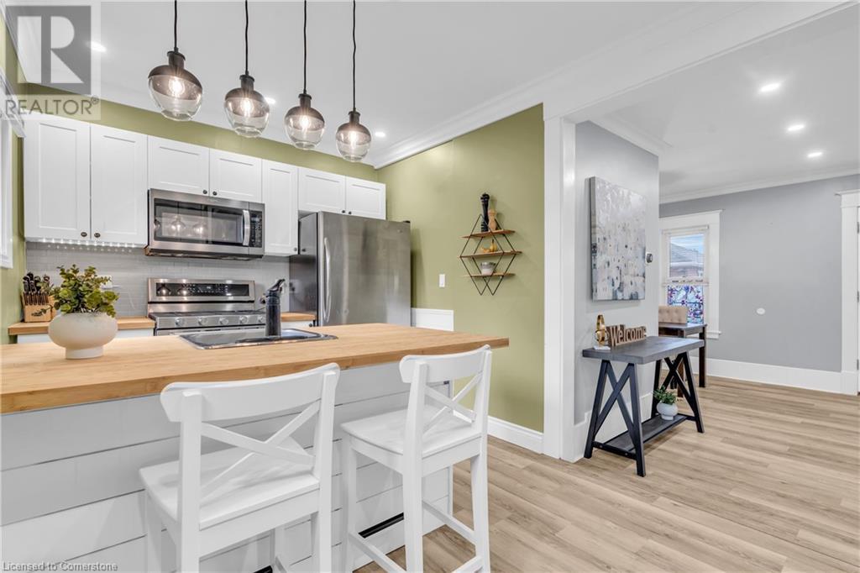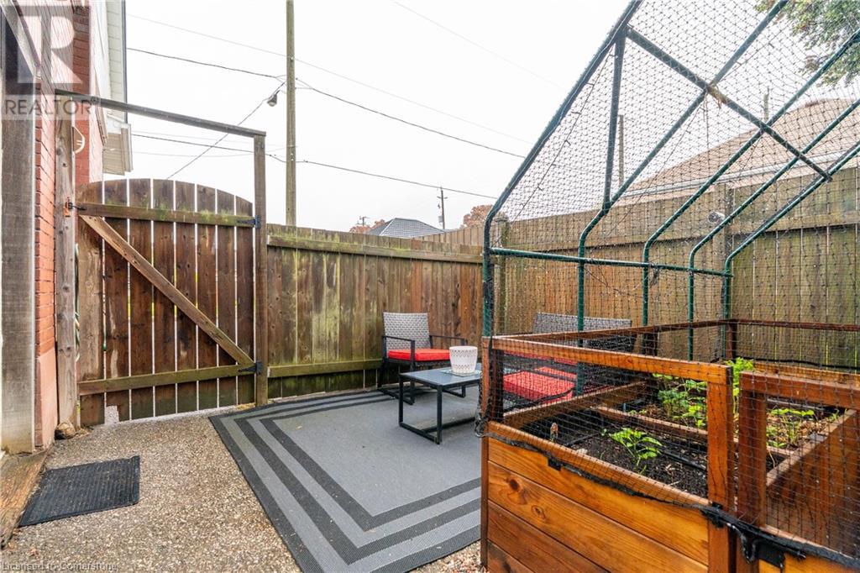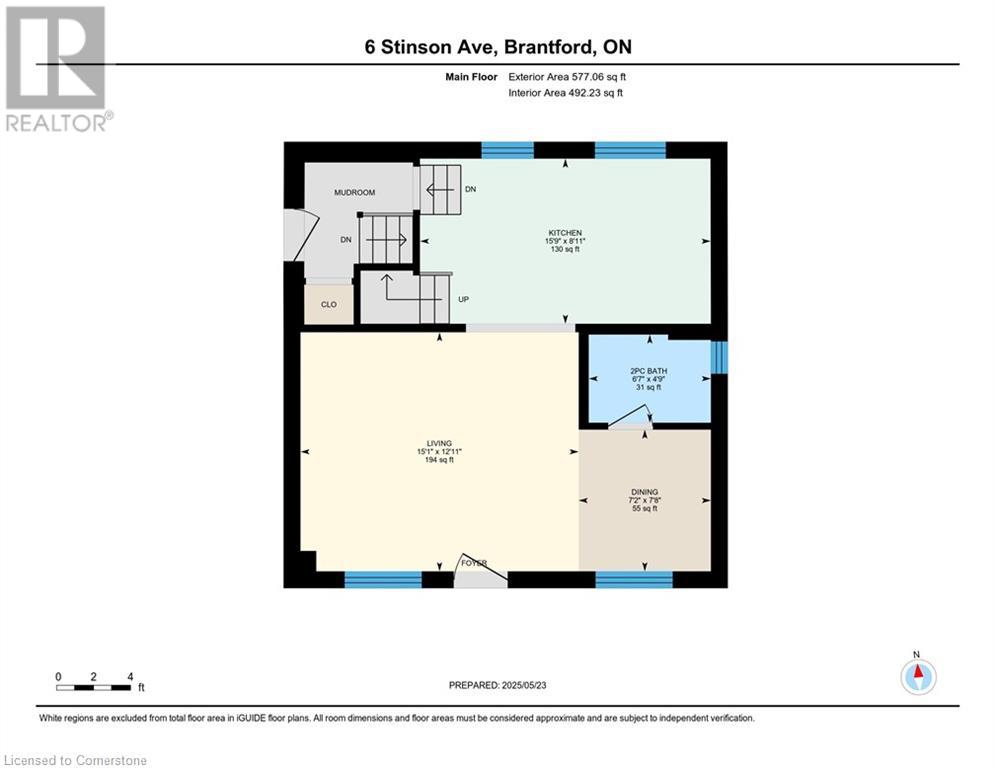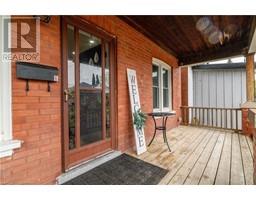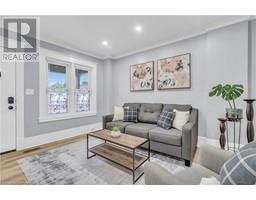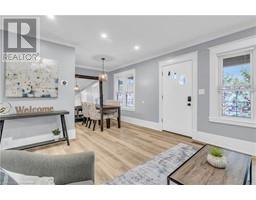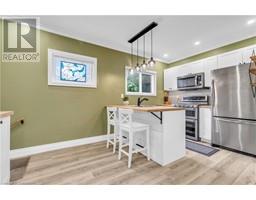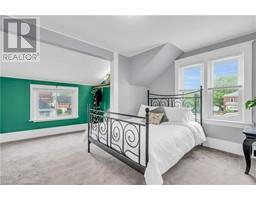6 Stinson Avenue Brantford, Ontario N3T 1X1
$575,000
Welcome to this delightful 3-bedroom, 1.5-bathroom home nestled in Brantford's sought-after Old West Brant neighbourhood. Perfectly combining modern comforts with timeless charm, this property is ideal for families, couples, or anyone seeking a serene lifestyle in a vibrant and friendly community. Step inside and be greeted by a beautifully designed living room, featuring elegant pot-lights and crown molding that create a warm and inviting ambiance -- ideal for cozy evenings or entertaining guests. The bright and airy kitchen with a double oven is a chef's dream, offering plenty of space to whip up your favorite meals while basking in natural light. Recent updates include a 1.5-year-old stove and a washer and dryer less than a year old, ensuring modern convenience at your fingertips. Outdoors, the property features a large, covered porch, perfect for enjoying your morning coffee or unwinding after a long day, rain or shine. The low-maintenance yard is thoughtfully designed, so you can spend less time on upkeep and more time enjoying the unique features this property has to offer. The driveway is equipped with a Level 2 EV charger, making it an excellent choice for eco-conscious homeowners. Nature enthusiasts will love the proximity to hiking trails and the Grand River, just a short stroll away -- perfect for a scenic morning walk or a weekend adventure. Beyond the property, this home is located in a quiet, walkable neighbourhood with quick access to buses, making commutes a breeze. Families will appreciate the nearby daycare, as well as being within walking distance to a shopping area featuring a grocery store, dollar store, and even an ice cream shop, perfect for running errands or enjoying a treat on a warm summer day. This is more than a house; it's a lifestyle. Don't miss your chance to call this stunning property home! (id:50886)
Property Details
| MLS® Number | 40734029 |
| Property Type | Single Family |
| Amenities Near By | Park, Schools |
| Parking Space Total | 1 |
Building
| Bathroom Total | 2 |
| Bedrooms Above Ground | 3 |
| Bedrooms Total | 3 |
| Appliances | Dishwasher, Dryer, Refrigerator, Stove, Washer |
| Architectural Style | 2 Level |
| Basement Development | Unfinished |
| Basement Type | Full (unfinished) |
| Construction Style Attachment | Detached |
| Cooling Type | Central Air Conditioning |
| Exterior Finish | Aluminum Siding, Brick |
| Foundation Type | Poured Concrete |
| Half Bath Total | 1 |
| Heating Fuel | Natural Gas |
| Heating Type | Forced Air |
| Stories Total | 2 |
| Size Interior | 1,323 Ft2 |
| Type | House |
| Utility Water | Municipal Water |
Land
| Acreage | No |
| Land Amenities | Park, Schools |
| Sewer | Municipal Sewage System |
| Size Depth | 40 Ft |
| Size Frontage | 40 Ft |
| Size Total Text | Under 1/2 Acre |
| Zoning Description | F-rc |
Rooms
| Level | Type | Length | Width | Dimensions |
|---|---|---|---|---|
| Second Level | Primary Bedroom | 12'2'' x 16'3'' | ||
| Second Level | Bedroom | 16'3'' x 8'11'' | ||
| Second Level | Bedroom | 10'11'' x 14'6'' | ||
| Second Level | 4pc Bathroom | 7'1'' x 4'11'' | ||
| Basement | Storage | 10'6'' x 15'9'' | ||
| Basement | Recreation Room | 10'8'' x 8'5'' | ||
| Basement | Laundry Room | 10'8'' x 13'4'' | ||
| Main Level | Living Room | 15'1'' x 12'11'' | ||
| Main Level | Kitchen | 15'9'' x 8'11'' | ||
| Main Level | Dining Room | 7'2'' x 7'8'' | ||
| Main Level | 2pc Bathroom | 6'7'' x 4'9'' |
https://www.realtor.ca/real-estate/28372980/6-stinson-avenue-brantford
Contact Us
Contact us for more information
Alexis Victoria Honey
Salesperson
(226) 314-1592
240 Duke Street West
Kitchener, Ontario N2H 3X6
(226) 314-1600
(226) 314-1592
trilliumwest.com/

