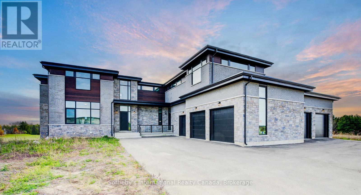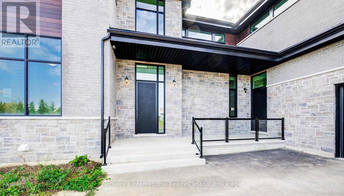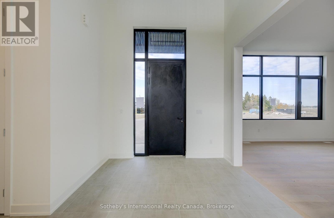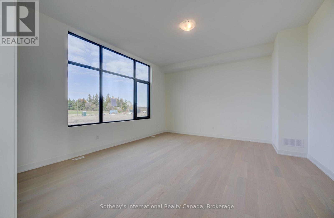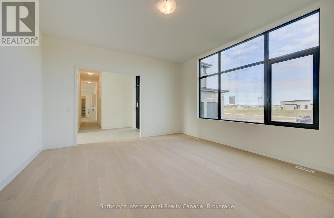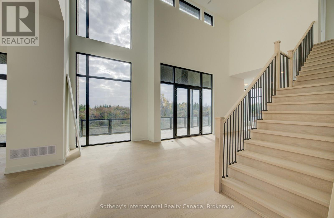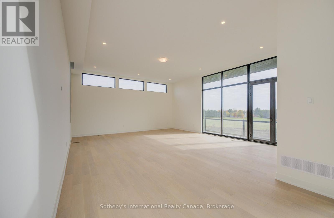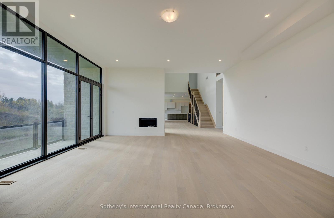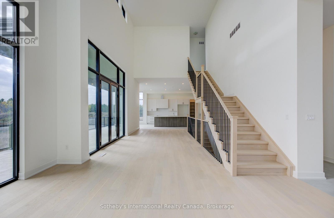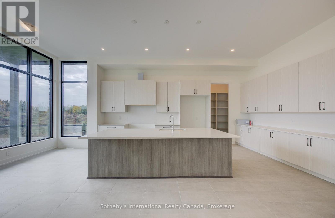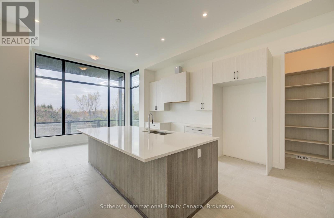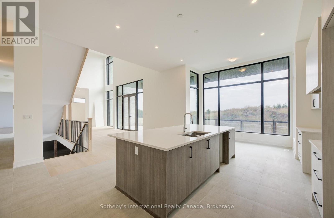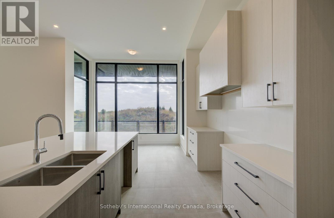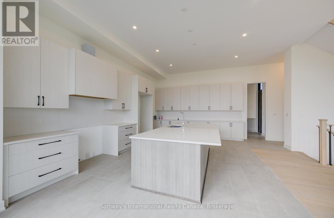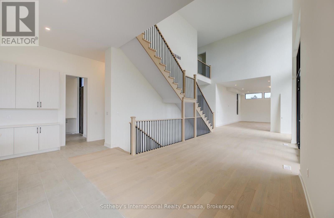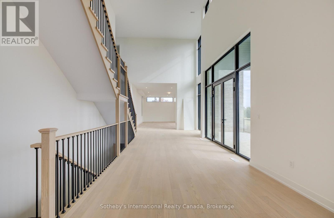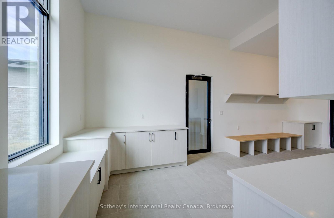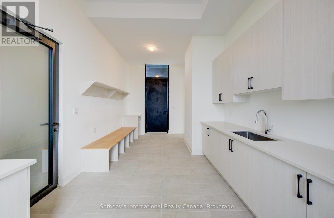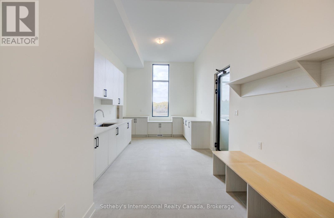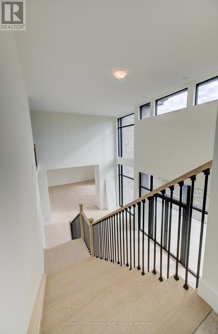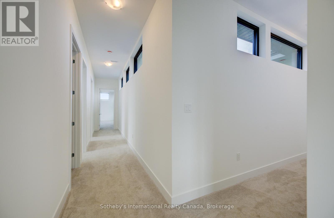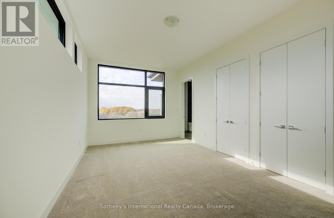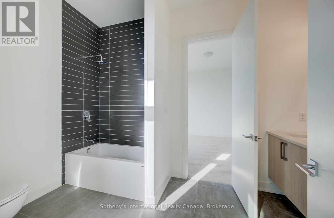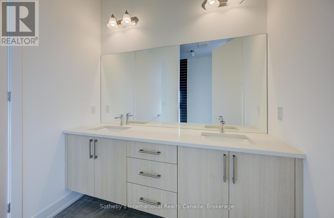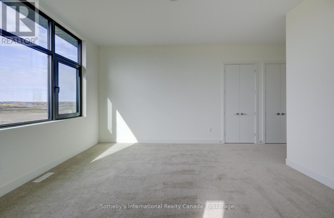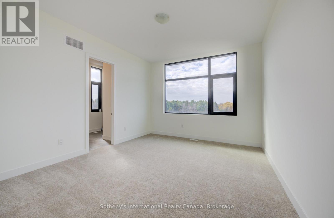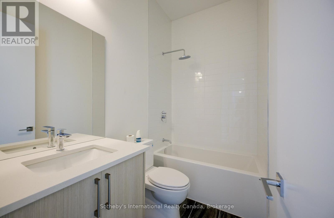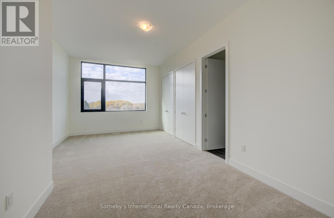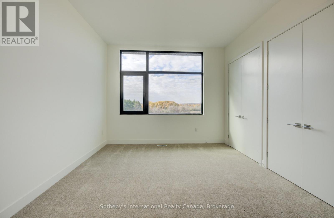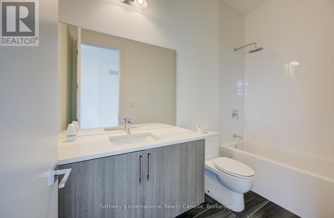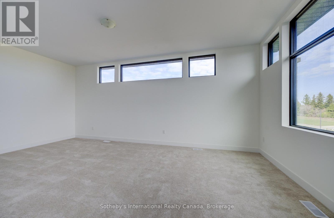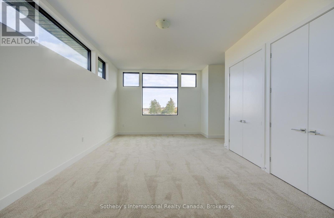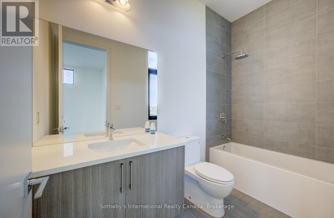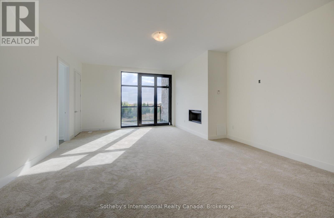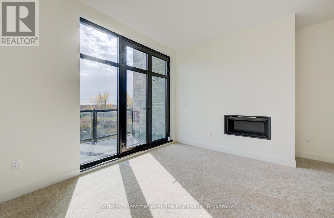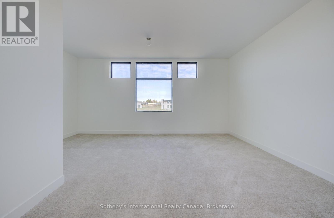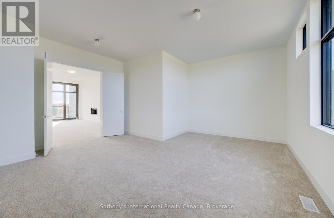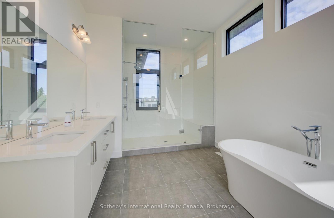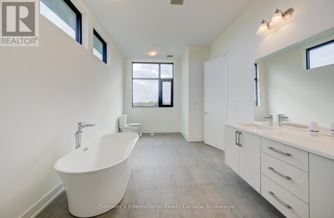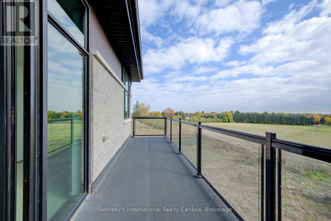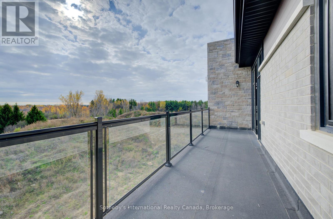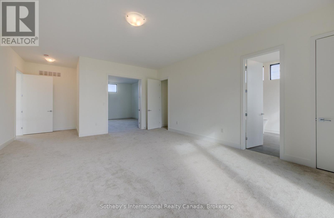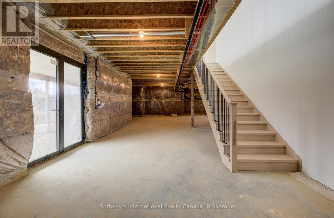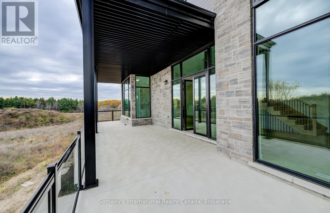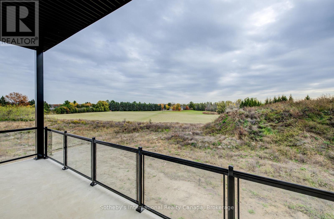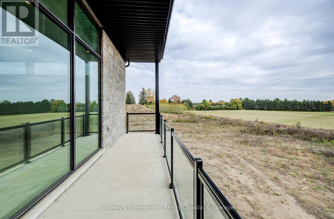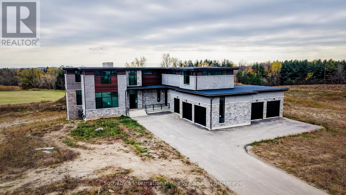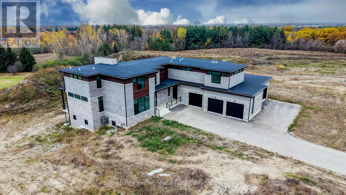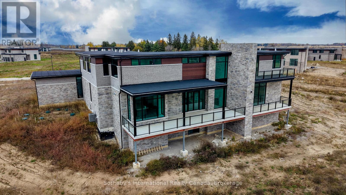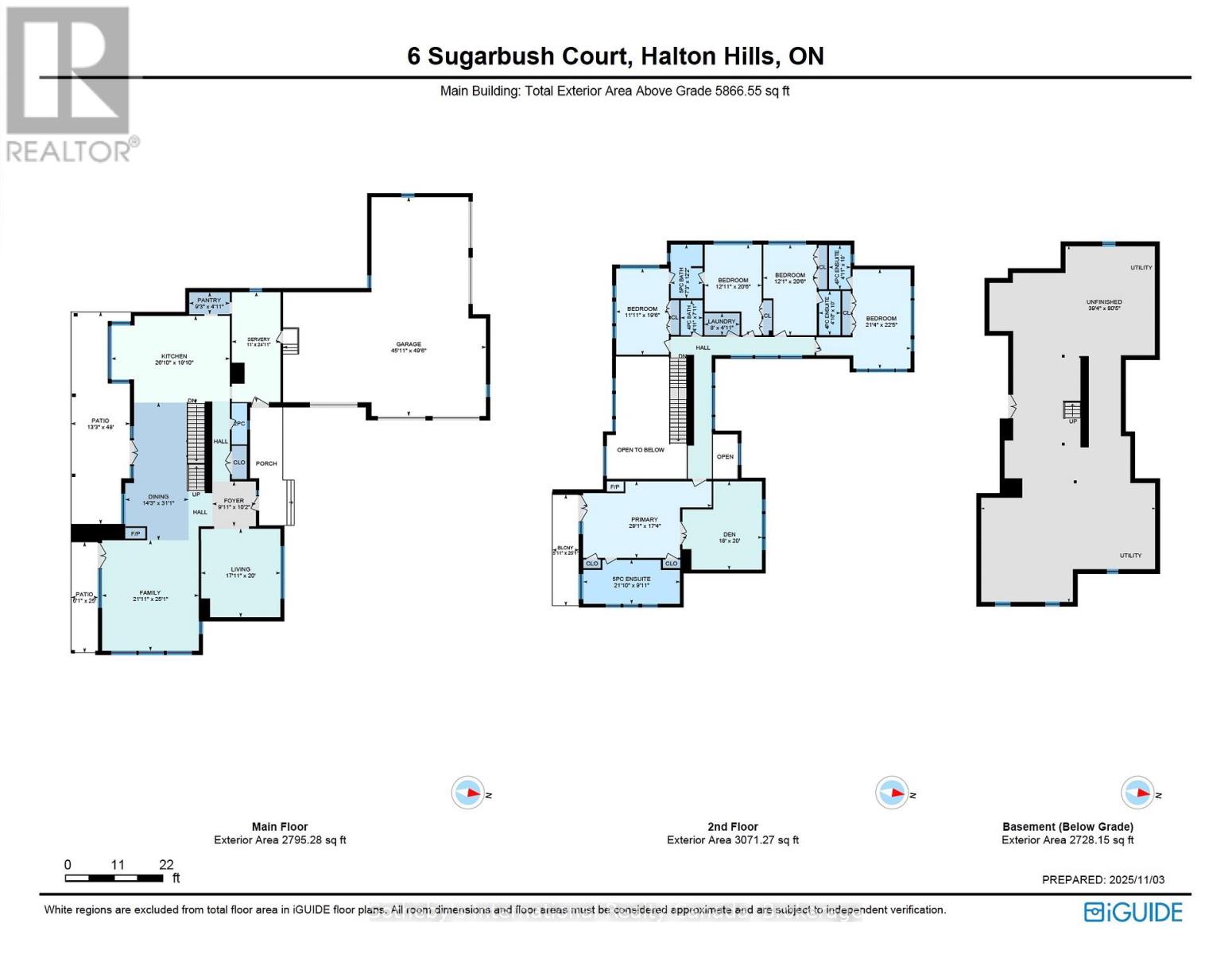6 Sugarbush Court Halton Hills, Ontario L7G 4S7
$4,699,000
Exquisite luxury estate located on a private cul-de-sac in Halton Hills' prestigious Sugarbush Court. This stunning 5-bedroom, 6-bathroom home offers an unparalleled blend of elegance, design, and craftsmanship in a serene, upscale enclave of executive residences.Step through the welcoming entry into a breathtaking open-concept main floor featuring soaring ceilings, abundant natural light, and expansive living spaces ideal for both family living and entertaining. The heart of the home is a spacious kitchen with a large centre island, seamlessly connected to formal and casual dining areas.Upstairs, discover 5 generously sized bedrooms, each with its own ensuite and ample closet space. The unfinished lower level provides a versatile canvas for recreation, gym, media, or additional living space to suit your lifestyle. Additional highlights include a 5-car garage, HVAC systems on rental (~$100/month), and a deep, premium lot. A rare opportunity to own a private, elegant estate in one of Halton Hills' most desirable communities - a must-see for discerning buyers seeking luxury, space, and privacy. (id:50886)
Property Details
| MLS® Number | W12532812 |
| Property Type | Single Family |
| Community Name | 1049 - Rural Halton Hills |
| Features | Irregular Lot Size, Sump Pump |
| Parking Space Total | 15 |
Building
| Bathroom Total | 6 |
| Bedrooms Above Ground | 5 |
| Bedrooms Total | 5 |
| Age | New Building |
| Appliances | Central Vacuum, Water Heater, Water Treatment, Water Softener |
| Basement Development | Unfinished |
| Basement Type | Full (unfinished) |
| Construction Style Attachment | Detached |
| Cooling Type | Central Air Conditioning |
| Exterior Finish | Brick, Stone |
| Fireplace Present | Yes |
| Foundation Type | Concrete |
| Half Bath Total | 1 |
| Heating Fuel | Natural Gas |
| Heating Type | Forced Air |
| Stories Total | 2 |
| Size Interior | 5,000 - 100,000 Ft2 |
| Type | House |
Parking
| Attached Garage | |
| Garage |
Land
| Acreage | Yes |
| Sewer | Septic System |
| Size Depth | 486 Ft ,6 In |
| Size Frontage | 164 Ft |
| Size Irregular | 164 X 486.5 Ft |
| Size Total Text | 164 X 486.5 Ft|2 - 4.99 Acres |
| Zoning Description | Cr-h1 |
Rooms
| Level | Type | Length | Width | Dimensions |
|---|---|---|---|---|
| Second Level | Bathroom | 2.2 m | 3.7 m | 2.2 m x 3.7 m |
| Second Level | Bathroom | 1.51 m | 2.41 m | 1.51 m x 2.41 m |
| Second Level | Laundry Room | 2.43 m | 1.51 m | 2.43 m x 1.51 m |
| Second Level | Bedroom | 3.93 m | 6.25 m | 3.93 m x 6.25 m |
| Second Level | Bedroom | 3.69 m | 6.25 m | 3.69 m x 6.25 m |
| Second Level | Bathroom | 1.48 m | 3.04 m | 1.48 m x 3.04 m |
| Second Level | Bedroom | 6.51 m | 6.84 m | 6.51 m x 6.84 m |
| Second Level | Bathroom | 1.49 m | 3.04 m | 1.49 m x 3.04 m |
| Second Level | Primary Bedroom | 8.87 m | 5.27 m | 8.87 m x 5.27 m |
| Second Level | Bathroom | 6.66 m | 3.03 m | 6.66 m x 3.03 m |
| Second Level | Den | 5.49 m | 6.09 m | 5.49 m x 6.09 m |
| Second Level | Bedroom | 3.63 m | 5.94 m | 3.63 m x 5.94 m |
| Main Level | Foyer | 3.09 m | 3.01 m | 3.09 m x 3.01 m |
| Main Level | Living Room | 6.1 m | 5.47 m | 6.1 m x 5.47 m |
| Main Level | Family Room | 7.64 m | 6.67 m | 7.64 m x 6.67 m |
| Main Level | Dining Room | 9.48 m | 4.36 m | 9.48 m x 4.36 m |
| Main Level | Kitchen | 6.05 m | 8.17 m | 6.05 m x 8.17 m |
| Main Level | Mud Room | 7.6 m | 3.35 m | 7.6 m x 3.35 m |
Contact Us
Contact us for more information
Faisal Javaid
Salesperson
11 Mechanic St - Unit 1
Paris, Ontario N3L 1K1
(519) 442-2525
(416) 960-3222

