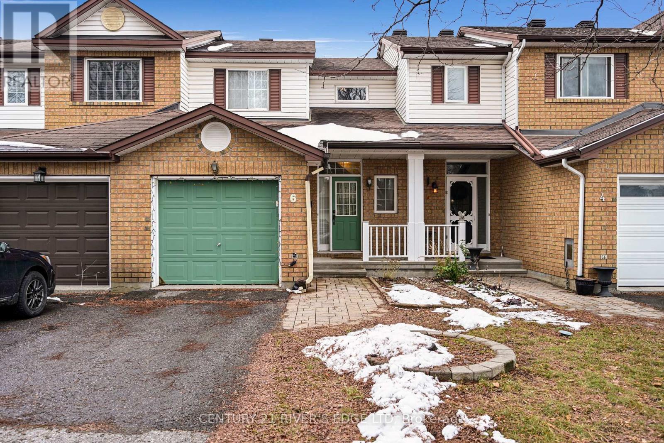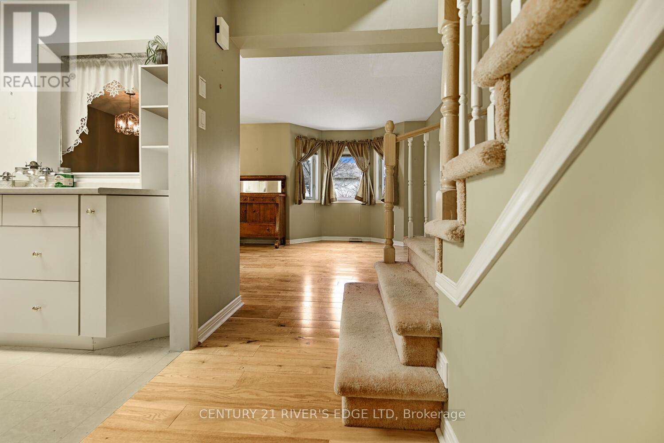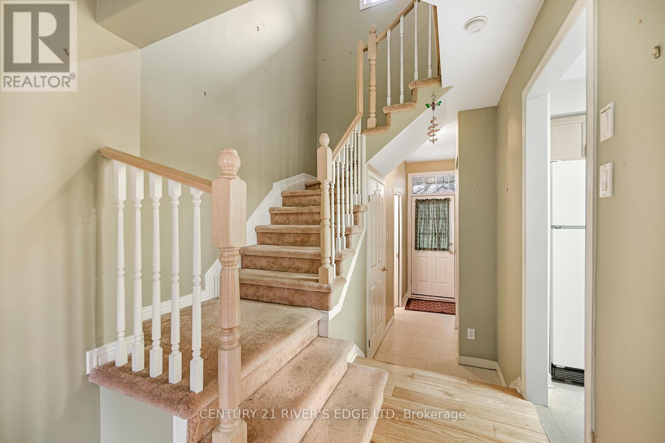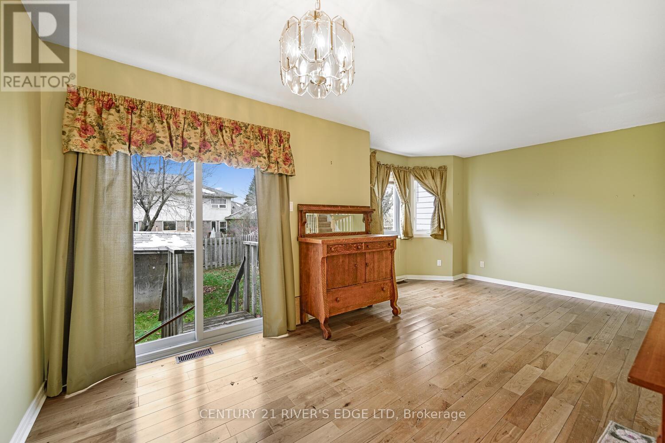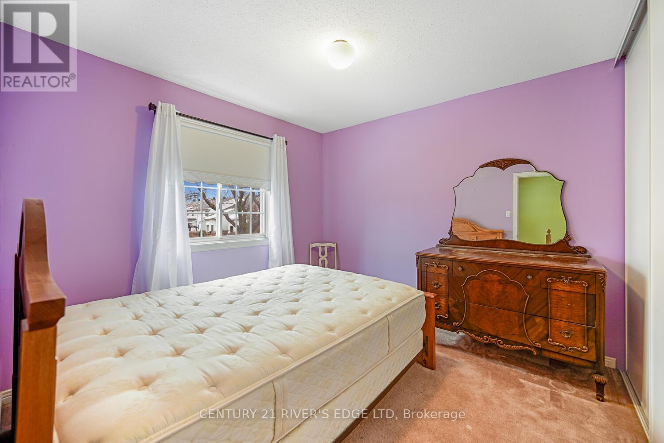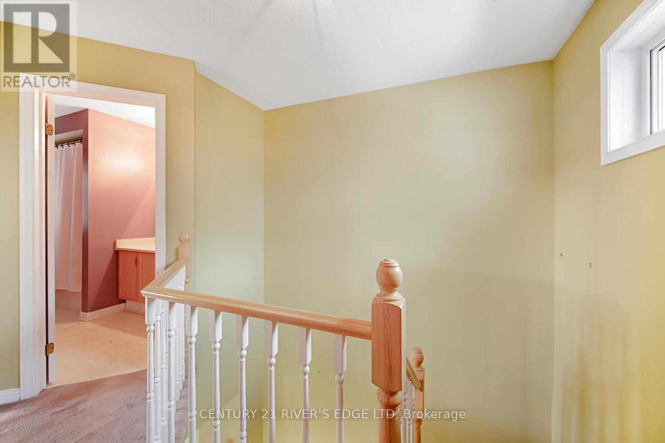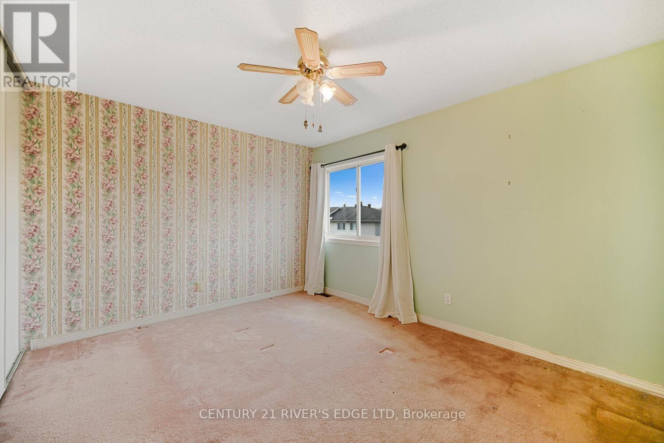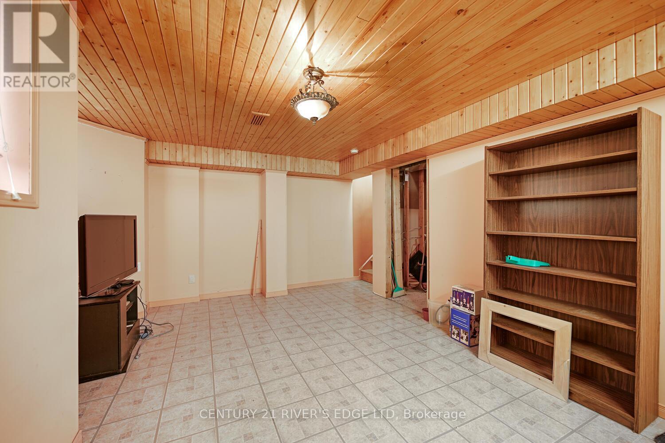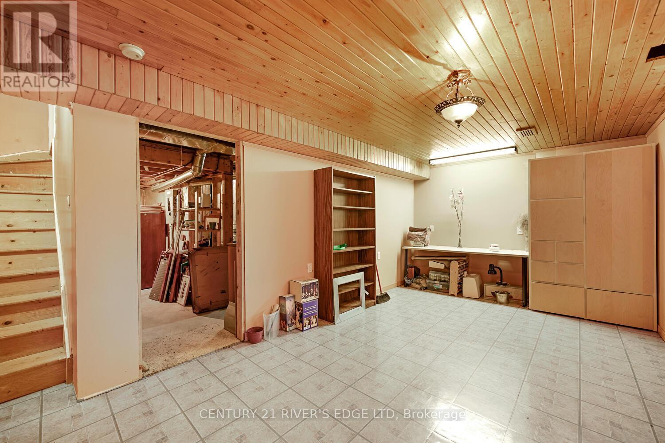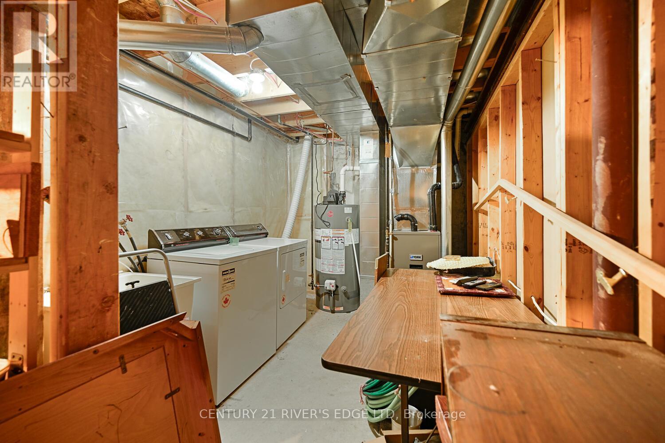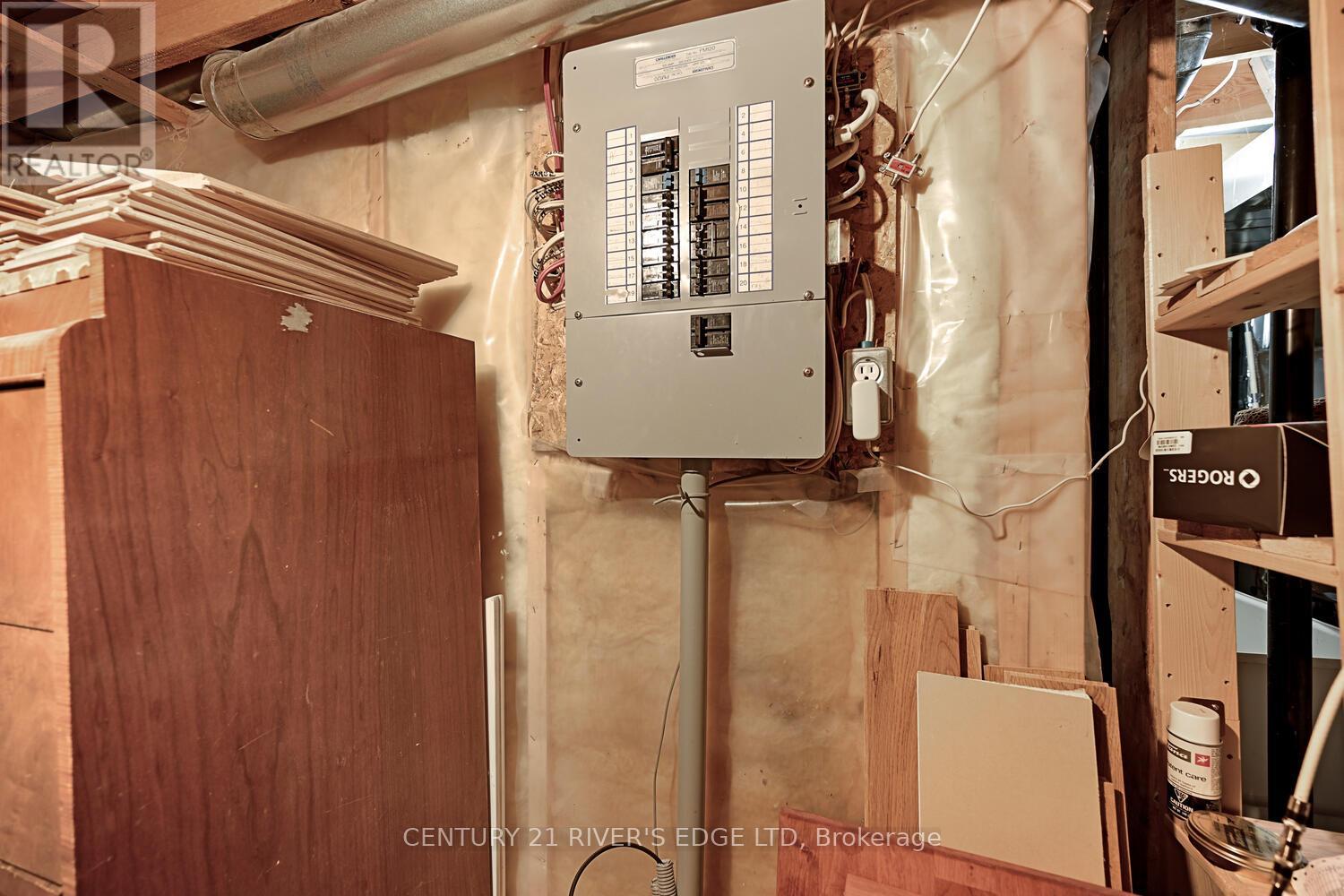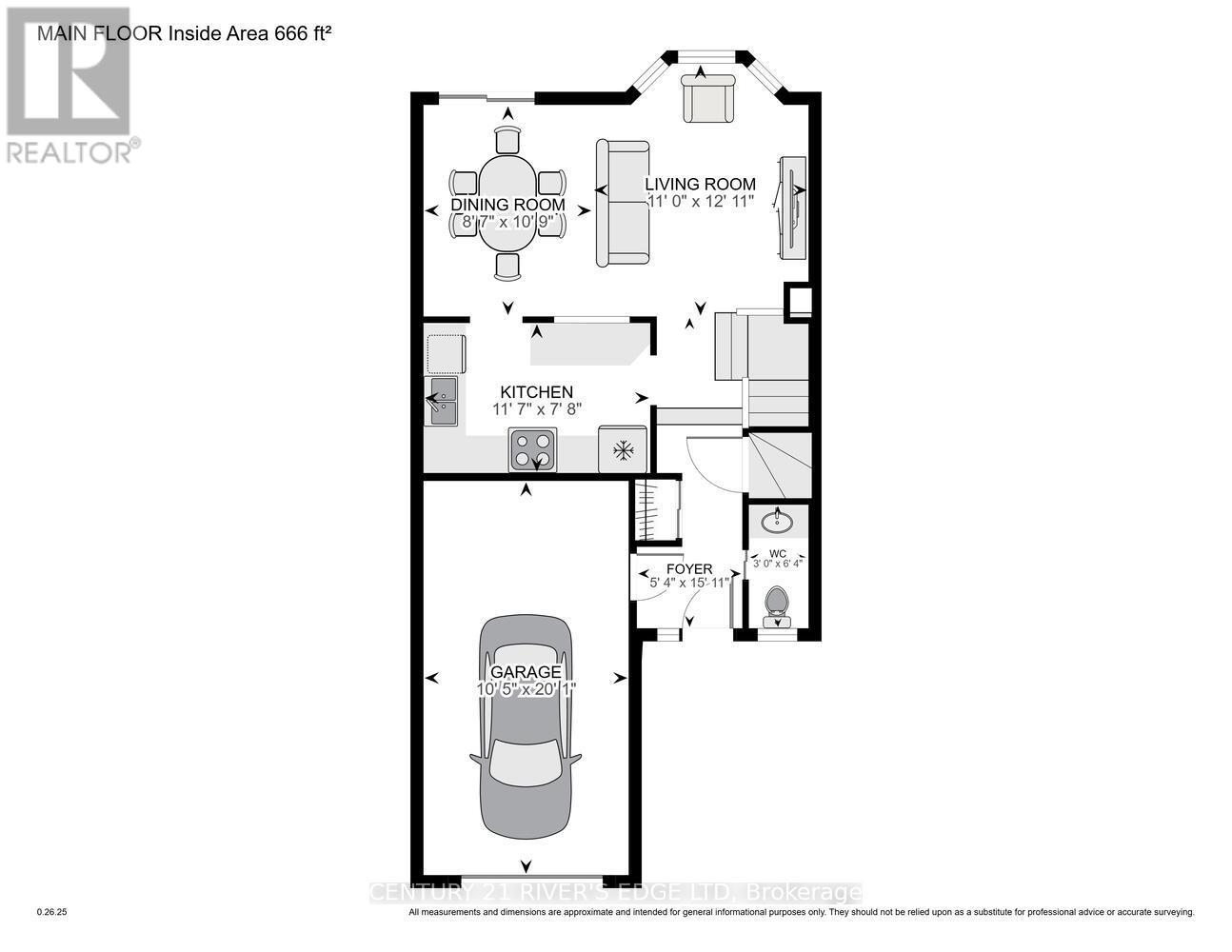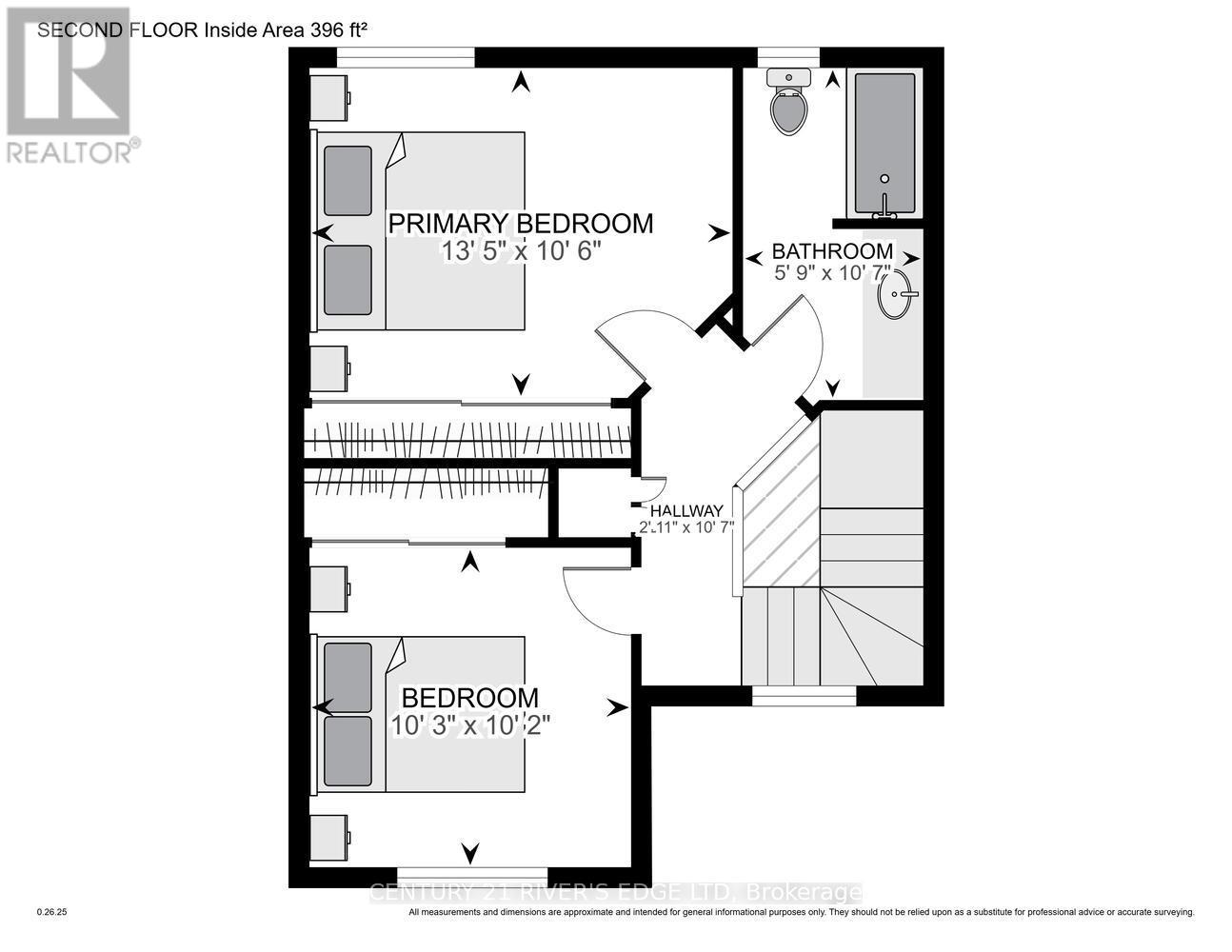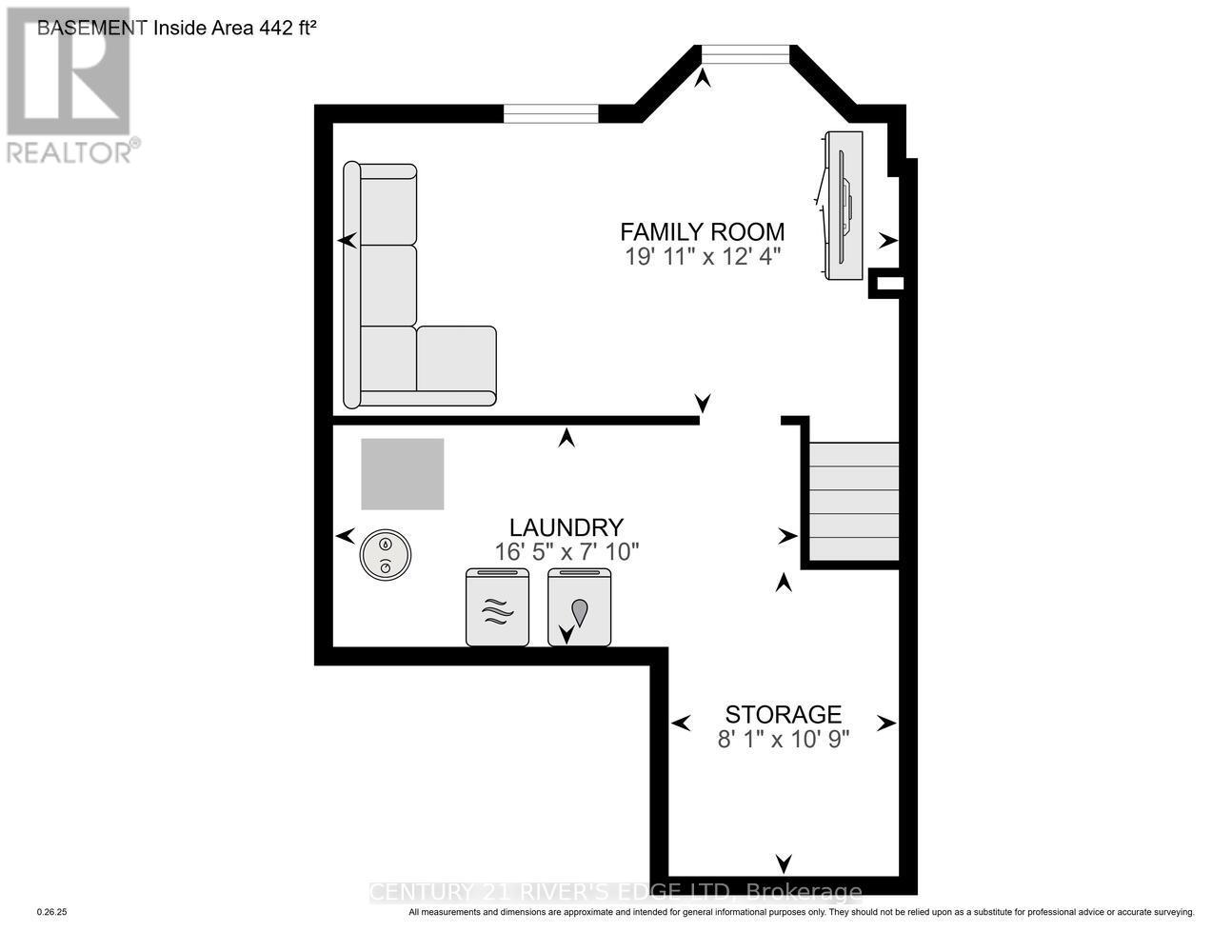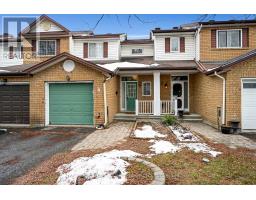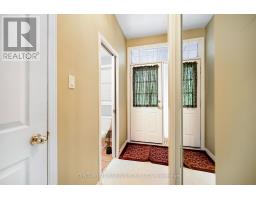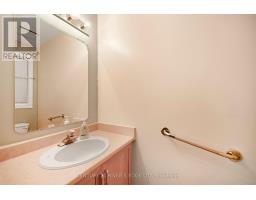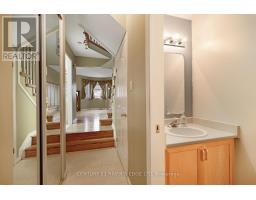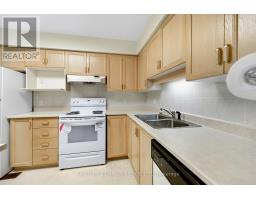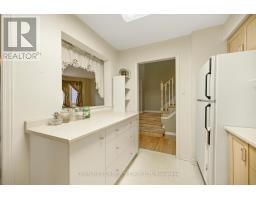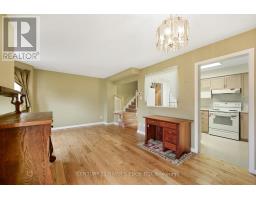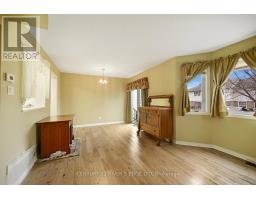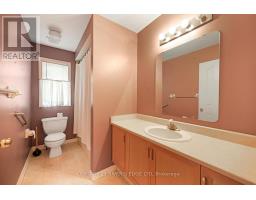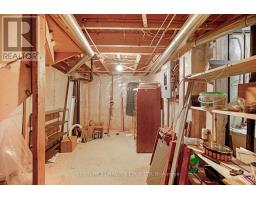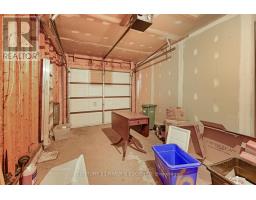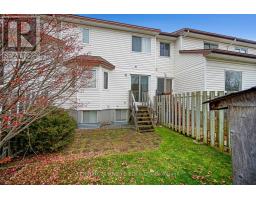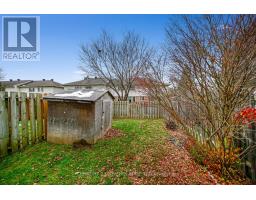6 Sunnybrooke Drive Ottawa, Ontario K2M 2P3
$529,900
In a sought after area located in the heart of Emerald Meadows, one of Kanata's most desirable neighbourhoods, this cozy townhouse awaits your loving touches. Two bedrooms and 2 bathrooms featuring a spacious, open-concept livingroom and dining area. This home is the perfect size for a single person, adults to downsize once the kids are on their own adventures or even a young family starting out. Enjoy a fenced-in backyard, a wonderful space for kids to play, or your dogs to get out and run. A great space in the basement for a crafting area or a home office and more. Located in a family friendly community just minutes from parks, top-rated schools, shopping, restaurants, and public transit recreation the list goes on. Come out and see this well loved and cared for home. Origional owner. (id:50886)
Property Details
| MLS® Number | X12584118 |
| Property Type | Single Family |
| Community Name | 9010 - Kanata - Emerald Meadows/Trailwest |
| Amenities Near By | Public Transit, Schools, Park |
| Community Features | School Bus |
| Equipment Type | Water Heater |
| Features | Irregular Lot Size, Flat Site |
| Parking Space Total | 2 |
| Rental Equipment Type | Water Heater |
| Structure | Shed |
Building
| Bathroom Total | 2 |
| Bedrooms Above Ground | 2 |
| Bedrooms Total | 2 |
| Age | 16 To 30 Years |
| Appliances | Blinds, Dryer, Washer, Refrigerator |
| Basement Development | Partially Finished |
| Basement Type | N/a (partially Finished) |
| Construction Style Attachment | Attached |
| Cooling Type | Central Air Conditioning |
| Exterior Finish | Vinyl Siding, Brick |
| Foundation Type | Concrete |
| Half Bath Total | 2 |
| Heating Fuel | Natural Gas |
| Heating Type | Forced Air |
| Stories Total | 2 |
| Size Interior | 700 - 1,100 Ft2 |
| Type | Row / Townhouse |
| Utility Water | Municipal Water |
Parking
| Attached Garage | |
| Garage |
Land
| Acreage | No |
| Fence Type | Fenced Yard |
| Land Amenities | Public Transit, Schools, Park |
| Sewer | Sanitary Sewer |
| Size Depth | 110 Ft ,4 In |
| Size Frontage | 20 Ft ,1 In |
| Size Irregular | 20.1 X 110.4 Ft |
| Size Total Text | 20.1 X 110.4 Ft|under 1/2 Acre |
| Zoning Description | Residential |
Rooms
| Level | Type | Length | Width | Dimensions |
|---|---|---|---|---|
| Second Level | Bedroom | 4.1 m | 3.2 m | 4.1 m x 3.2 m |
| Second Level | Bedroom 2 | 3.12 m | 3.1 m | 3.12 m x 3.1 m |
| Second Level | Bathroom | 1.74 m | 3.21 m | 1.74 m x 3.21 m |
| Basement | Family Room | 6.07 m | 3.75 m | 6.07 m x 3.75 m |
| Basement | Laundry Room | 5.01 m | 2.38 m | 5.01 m x 2.38 m |
| Main Level | Kitchen | 3.52 m | 2.33 m | 3.52 m x 2.33 m |
| Main Level | Living Room | 3.35 m | 3.93 m | 3.35 m x 3.93 m |
| Main Level | Dining Room | 2.63 m | 3.29 m | 2.63 m x 3.29 m |
| Main Level | Bathroom | 0.9 m | 2.92 m | 0.9 m x 2.92 m |
| Main Level | Foyer | 1.64 m | 4.84 m | 1.64 m x 4.84 m |
Utilities
| Electricity | Installed |
| Sewer | Installed |
Contact Us
Contact us for more information
Dana Mara Ellis
Salesperson
51 King St West
Brockville, Ontario K6V 3P8
(613) 918-0321
theriversedgeteam.com/

