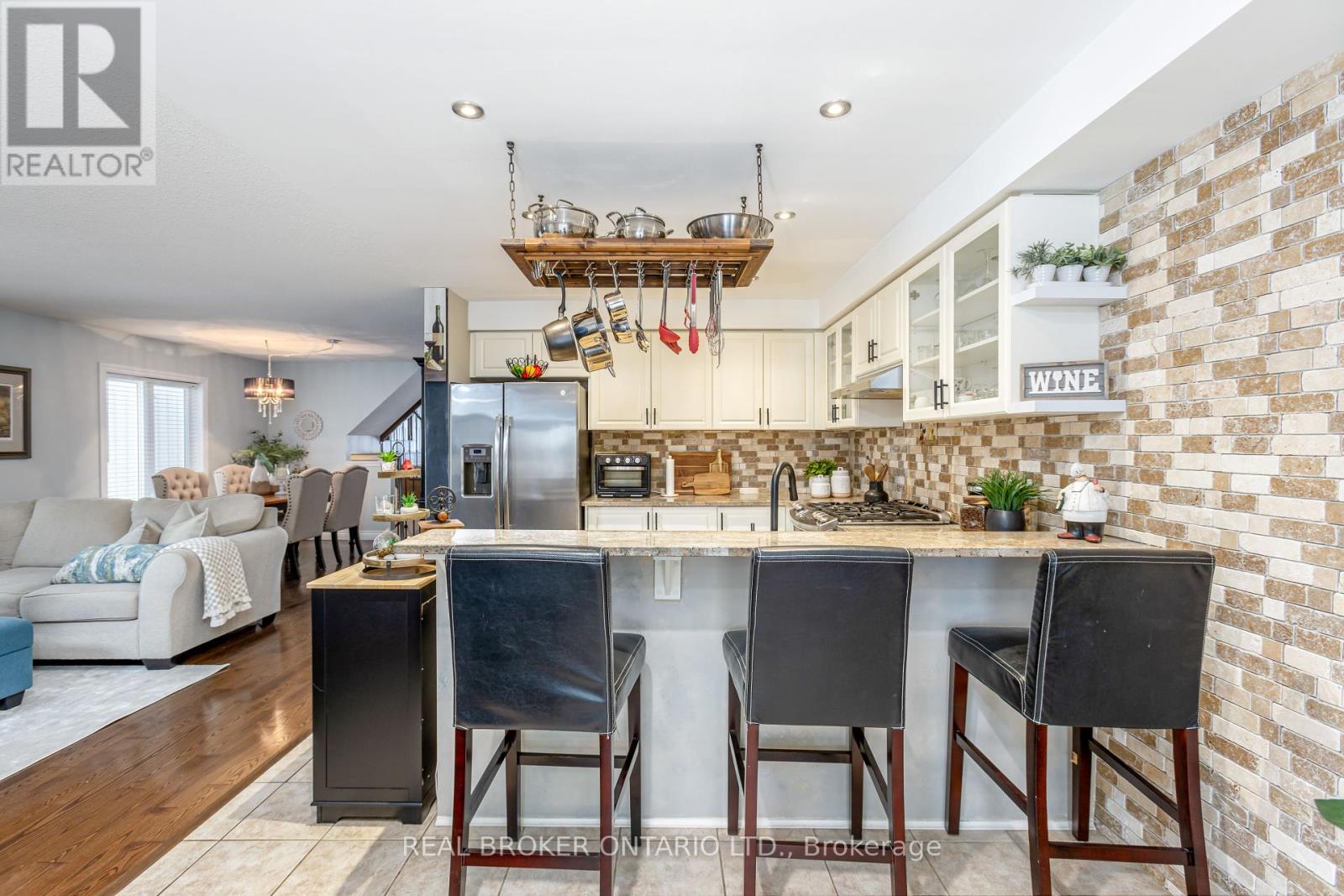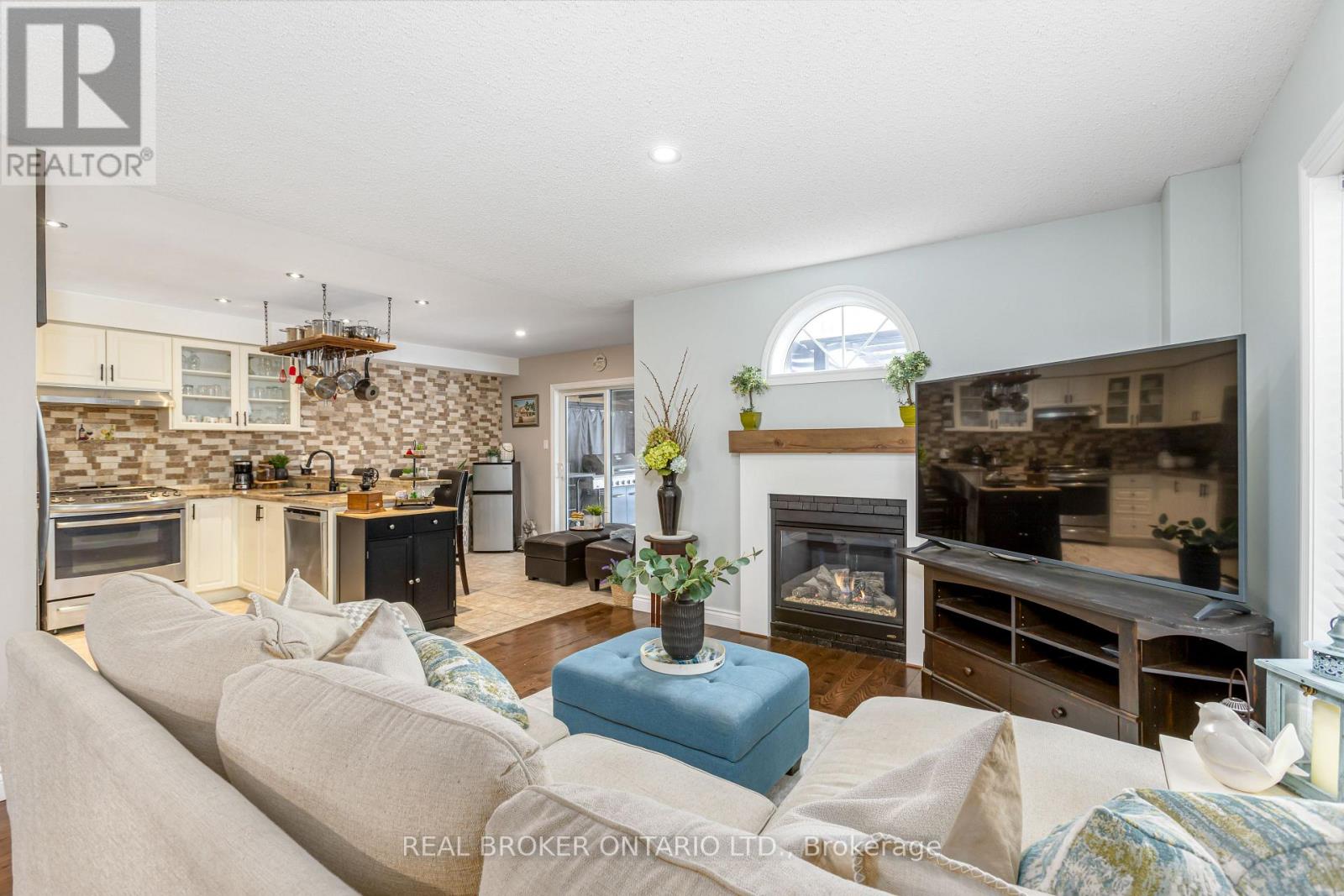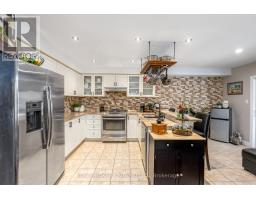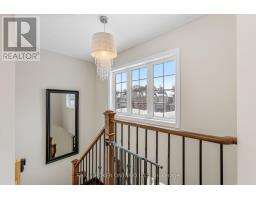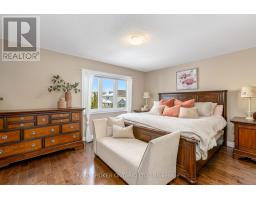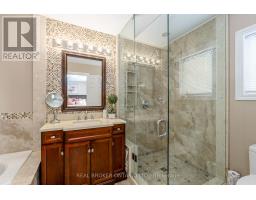6 Tabb Avenue Clarington, Ontario L1E 0B2
$799,900
Welcome to this well maintained, three bedroom, two storey home situated in a highly convenient Courtice location. Easy access to Hwy 401, 407 and just minutes away from the Courtice Community Complex, schools, shopping, restaurants and parks. Step inside from the covered front porch into a bright foyer with tile flooring and double closet. The eat-in kitchen boasts tile flooring, stunning granite countertops, a stylish tile backsplash, pot lights, and stainless steel appliances including a gas range. Walk-out to the the deck, ideal for outdoor dining and entertaining. The kitchen overlooks the living room, which is highlighted by the gas fireplace framed by a classic wood mantle. Host gatherings in the dining room with hardwood flooring. The main floor also contains a convenient laundry room with interior garage access. Upstairs, you'll find three good-sized bedrooms, all with hardwood flooring. The primary suite is a private retreat complete with a walk-in closet and luxurious 4-pc custom ensuite, featuring a large soaker tub to unwind in, and a tiled, walk-in shower. The finished basement provides additional living space, offering a versatile rec room with laminate flooring. Basement also has a 4 pc bathroom as well as plenty of storage space. Enjoy outdoor living in the fully fenced backyard, which has an above ground pool - perfect for cooling off on hot summer days - and a hot tub, ideal for year round relaxation. ** This is a linked property.** (id:50886)
Open House
This property has open houses!
3:00 pm
Ends at:5:00 pm
11:00 am
Ends at:1:00 pm
Property Details
| MLS® Number | E11991436 |
| Property Type | Single Family |
| Community Name | Courtice |
| Parking Space Total | 3 |
| Pool Type | Above Ground Pool |
Building
| Bathroom Total | 4 |
| Bedrooms Above Ground | 3 |
| Bedrooms Total | 3 |
| Appliances | Dishwasher, Dryer, Range, Refrigerator, Washer |
| Basement Development | Finished |
| Basement Type | N/a (finished) |
| Construction Style Attachment | Detached |
| Cooling Type | Central Air Conditioning |
| Exterior Finish | Vinyl Siding |
| Fireplace Present | Yes |
| Flooring Type | Hardwood, Tile, Laminate |
| Foundation Type | Unknown |
| Half Bath Total | 1 |
| Heating Fuel | Natural Gas |
| Heating Type | Forced Air |
| Stories Total | 2 |
| Size Interior | 1,500 - 2,000 Ft2 |
| Type | House |
| Utility Water | Municipal Water |
Parking
| Attached Garage | |
| Garage |
Land
| Acreage | No |
| Sewer | Sanitary Sewer |
| Size Depth | 98 Ft ,4 In |
| Size Frontage | 30 Ft |
| Size Irregular | 30 X 98.4 Ft |
| Size Total Text | 30 X 98.4 Ft |
Rooms
| Level | Type | Length | Width | Dimensions |
|---|---|---|---|---|
| Second Level | Primary Bedroom | 4.65 m | 3.46 m | 4.65 m x 3.46 m |
| Second Level | Bedroom 2 | 3 m | 2.86 m | 3 m x 2.86 m |
| Second Level | Bedroom 3 | 3.52 m | 3.13 m | 3.52 m x 3.13 m |
| Basement | Recreational, Games Room | 6.93 m | 3.44 m | 6.93 m x 3.44 m |
| Main Level | Kitchen | 5.54 m | 3.54 m | 5.54 m x 3.54 m |
| Main Level | Dining Room | 3.76 m | 2.99 m | 3.76 m x 2.99 m |
| Main Level | Living Room | 4.16 m | 3.76 m | 4.16 m x 3.76 m |
| Main Level | Laundry Room | 3.17 m | 1.78 m | 3.17 m x 1.78 m |
https://www.realtor.ca/real-estate/27959355/6-tabb-avenue-clarington-courtice-courtice
Contact Us
Contact us for more information
Marlene Boyle
Broker
(905) 926-5554
www.marleneboyle.com/
www.facebook.com/marleneboylerealtor
twitter.com/marleneboyle
www.linkedin.com/in/marleneboyle
130 King St West Unit 1800u
Toronto, Ontario M5X 1E3
(888) 311-1172
www.joinreal.com/






