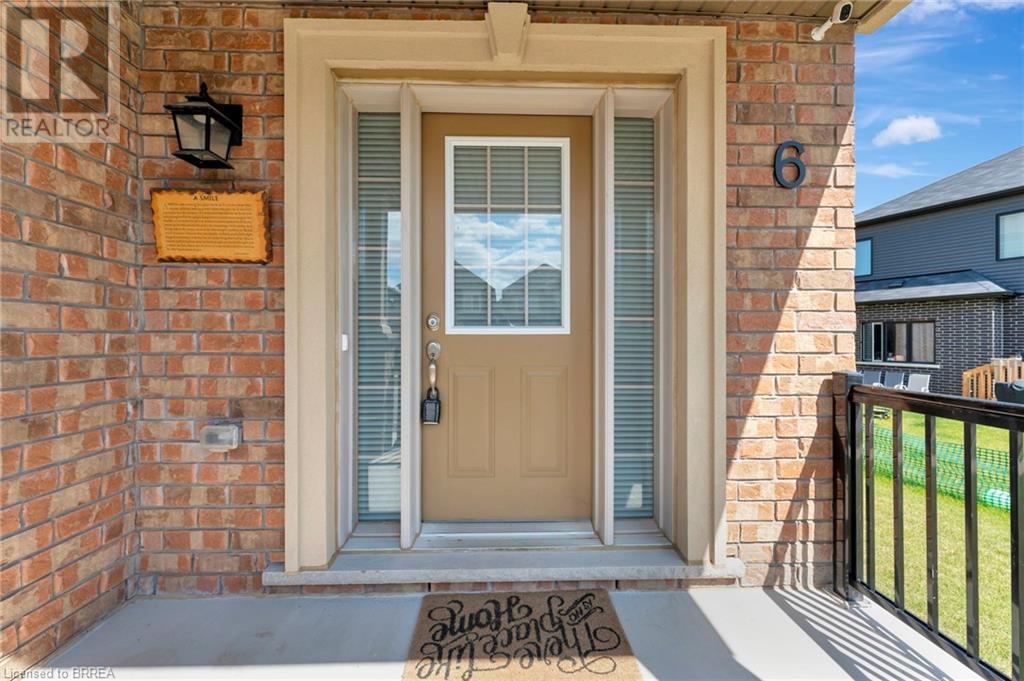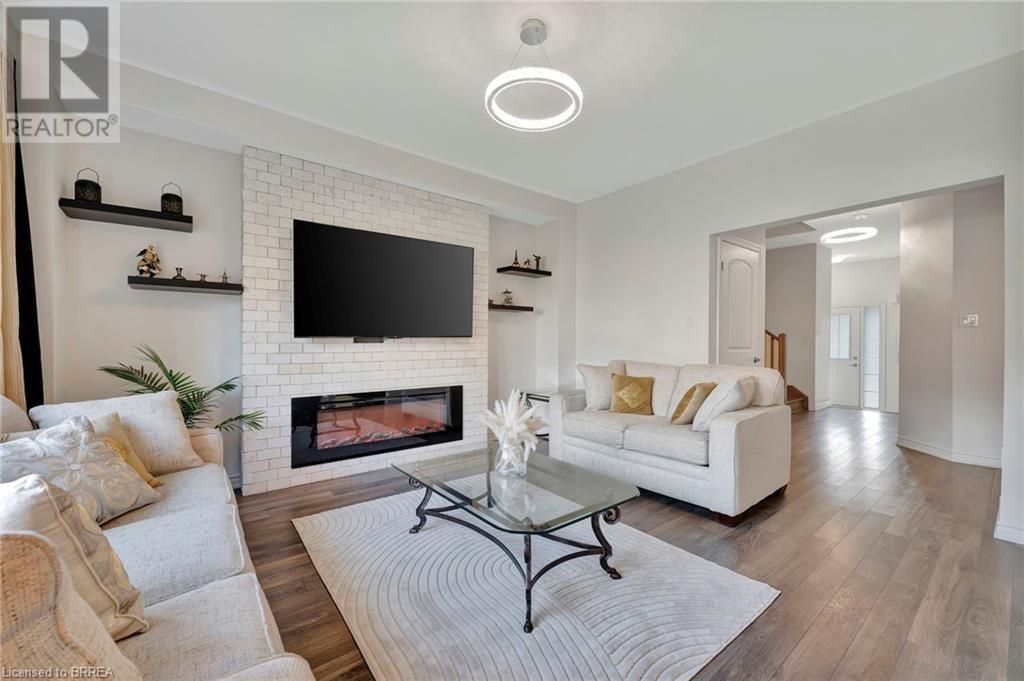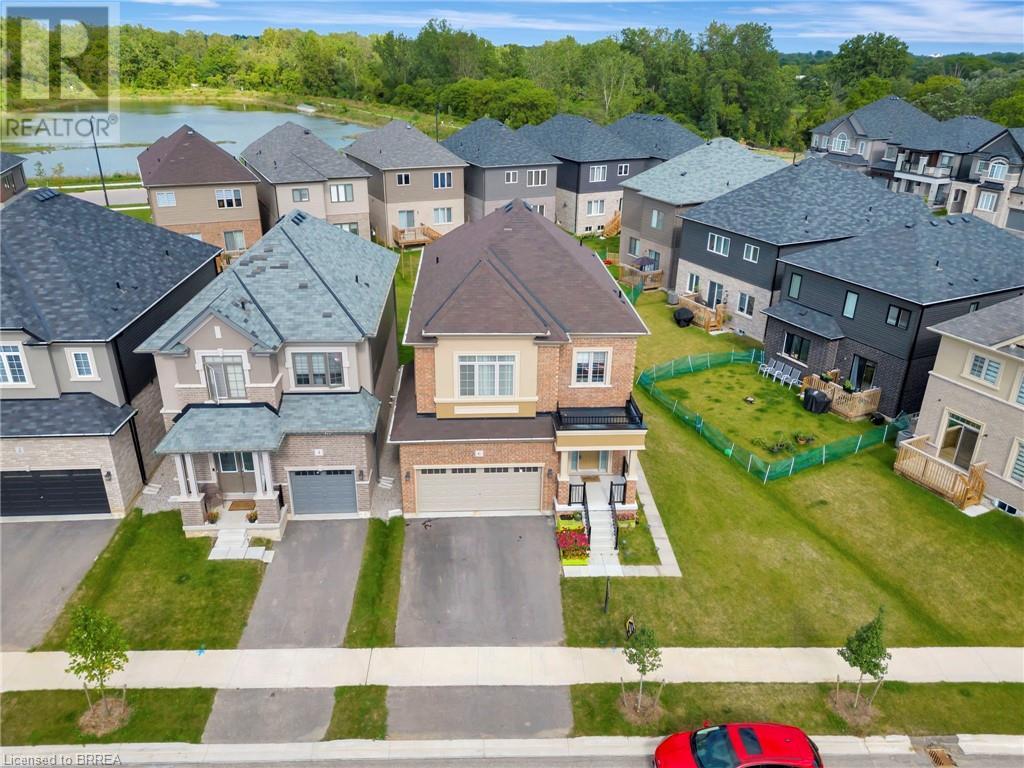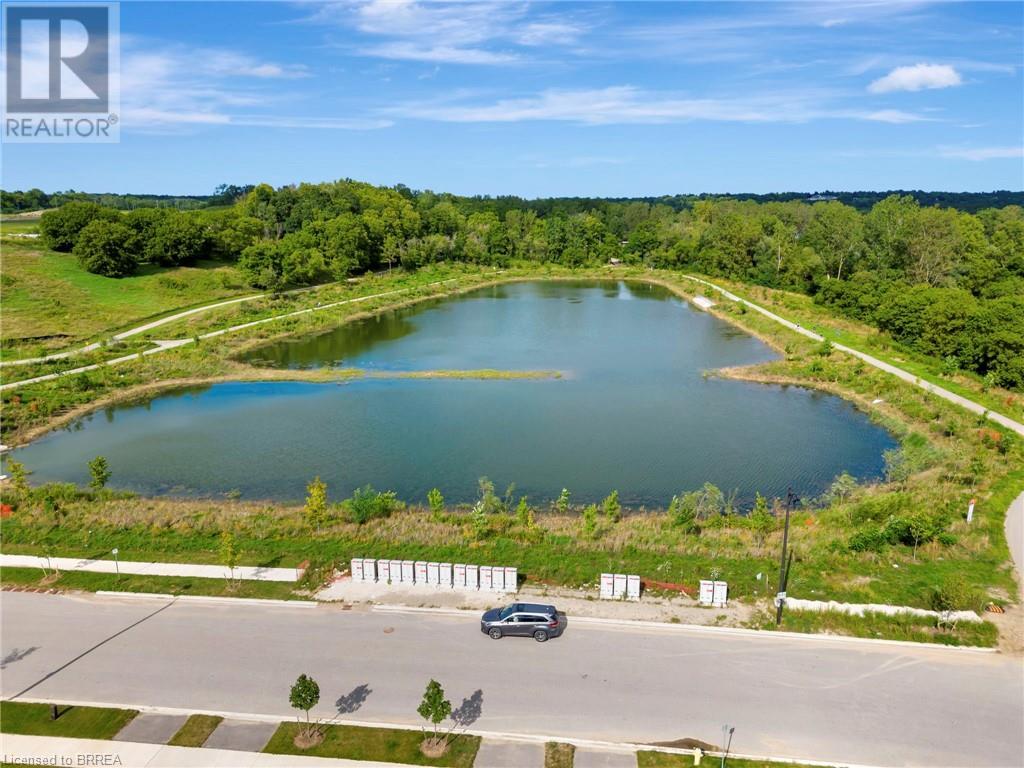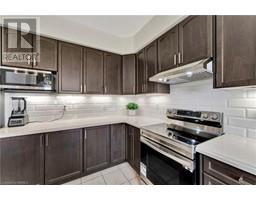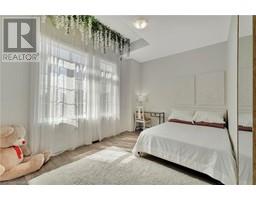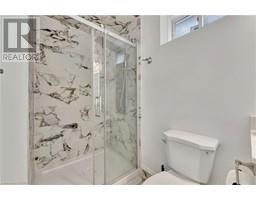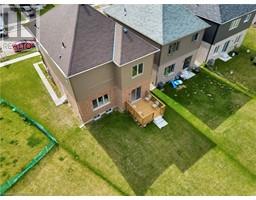6 Tarrison Street Brantford, Ontario N3V 0B1
$899,900
FEATURES: **FULLY FINISHED BASEMENT WITH A SEPARATE ENTRANCE, A PREMIUM EXTENDED LOT, HARDWOOD FLOORING AND 9-FT CEILINGS ON BOTH LEVELS, AN UPGRADED STAIRCASE, A LARGE UPGRADED DECK, AND A STYLISH MEDIA WALL IN THE FAMILY ROOM WITH A MODERN FIREPLACE AND 5 MINUTES DRIVE TO HIGHWAY 403** Welcome to this stunning, nearly-new two-story home, perfectly situated on a premium extended lot. As you enter through the grand foyer, you’ll be greeted by an expansive open-concept design featuring a modern kitchen, dining area, and living room. The elegant space is highlighted by a cozy fireplace with a contemporary media wall, and a glass sliding door that seamlessly connects to a spacious deck and backyard. The main level also includes a stylish 2-piece powder room for added convenience. Upstairs, the generously sized primary bedroom offers a luxurious retreat with a 4-piece ensuite and a walk-in closet. Three additional well-appointed bedrooms and another spacious 4-piece bathroom provide ample space for family and guests. The finished basement, complete with its own separate entrance, enhances the home’s versatility. It includes a large recreational room, a den or office space, a 3-piece bathroom, and a kitchenette—perfect for extended family or entertaining. Modern finishes throughout the home, including 9-ft ceilings on both the main and second levels, gleaming hardwood flooring, and upgraded stairs stained to match. The kitchen features a chic countertop and backsplash, complemented by stainless steel appliances. Additional upgrades include contemporary light fixtures and a 2-car attached garage. Situated in a new subdivision off Hardy Rd, this home is conveniently located 5 minutes drive to Highway 403, a golf course, schools, shopping, parks, and trails. Discover all the amenities Brantford has to offer. Don’t miss out—book your showing today! (id:50886)
Property Details
| MLS® Number | 40647937 |
| Property Type | Single Family |
| AmenitiesNearBy | Golf Nearby |
| CommunityFeatures | Quiet Area |
| EquipmentType | Water Heater |
| ParkingSpaceTotal | 4 |
| RentalEquipmentType | Water Heater |
Building
| BathroomTotal | 4 |
| BedroomsAboveGround | 4 |
| BedroomsTotal | 4 |
| Appliances | Dishwasher, Dryer, Refrigerator, Stove, Washer, Window Coverings |
| ArchitecturalStyle | 2 Level |
| BasementDevelopment | Finished |
| BasementType | Full (finished) |
| ConstructedDate | 2022 |
| ConstructionStyleAttachment | Detached |
| CoolingType | Central Air Conditioning |
| ExteriorFinish | Brick, Stucco |
| FoundationType | Poured Concrete |
| HalfBathTotal | 1 |
| HeatingFuel | Natural Gas |
| HeatingType | Forced Air |
| StoriesTotal | 2 |
| SizeInterior | 2051 Sqft |
| Type | House |
| UtilityWater | Municipal Water |
Parking
| Attached Garage |
Land
| AccessType | Road Access |
| Acreage | No |
| LandAmenities | Golf Nearby |
| Sewer | Municipal Sewage System |
| SizeFrontage | 62 Ft |
| SizeIrregular | 0.124 |
| SizeTotal | 0.124 Ac|under 1/2 Acre |
| SizeTotalText | 0.124 Ac|under 1/2 Acre |
| ZoningDescription | R3-10 |
Rooms
| Level | Type | Length | Width | Dimensions |
|---|---|---|---|---|
| Second Level | 4pc Bathroom | 10'9'' x 6'10'' | ||
| Second Level | Bedroom | 13'0'' x 9'6'' | ||
| Second Level | Bedroom | 11'2'' x 9'6'' | ||
| Second Level | Bedroom | 11'2'' x 9'9'' | ||
| Second Level | Full Bathroom | 10'6'' x 8'3'' | ||
| Second Level | Primary Bedroom | 15'6'' x 12'10'' | ||
| Basement | 3pc Bathroom | 9'4'' x 5'11'' | ||
| Basement | Den | 10'1'' x 8'8'' | ||
| Basement | Recreation Room | 20'10'' x 12'1'' | ||
| Basement | Bonus Room | 10'3'' x 8'5'' | ||
| Lower Level | Foyer | 18'9'' x 5'7'' | ||
| Main Level | Kitchen/dining Room | 18'6'' x 11'2'' | ||
| Main Level | Living Room | 14'9'' x 13'11'' | ||
| Main Level | 2pc Bathroom | 5'8'' x 5'4'' |
https://www.realtor.ca/real-estate/27423653/6-tarrison-street-brantford
Interested?
Contact us for more information
Simran Shoker
Salesperson
14 Borden Street
Brantford, Ontario N3R 2G8




