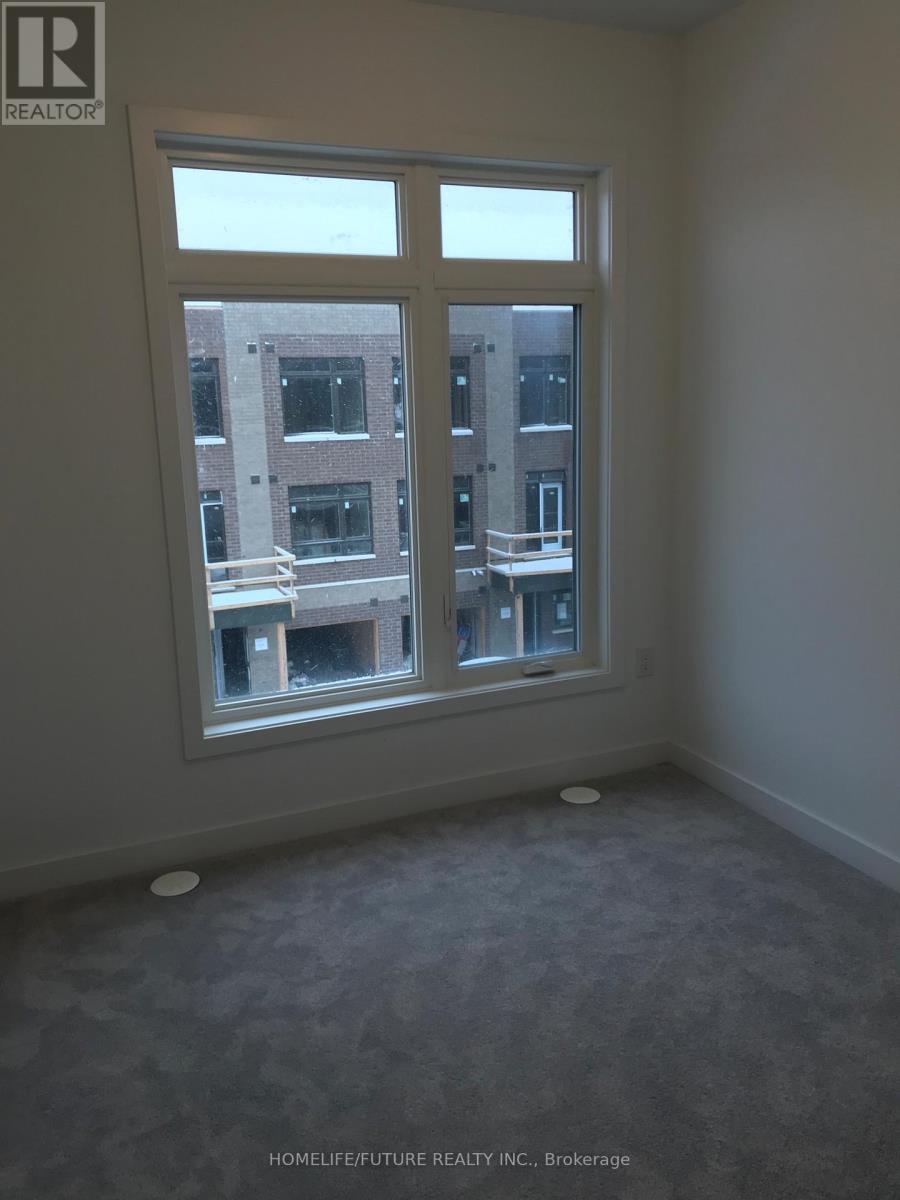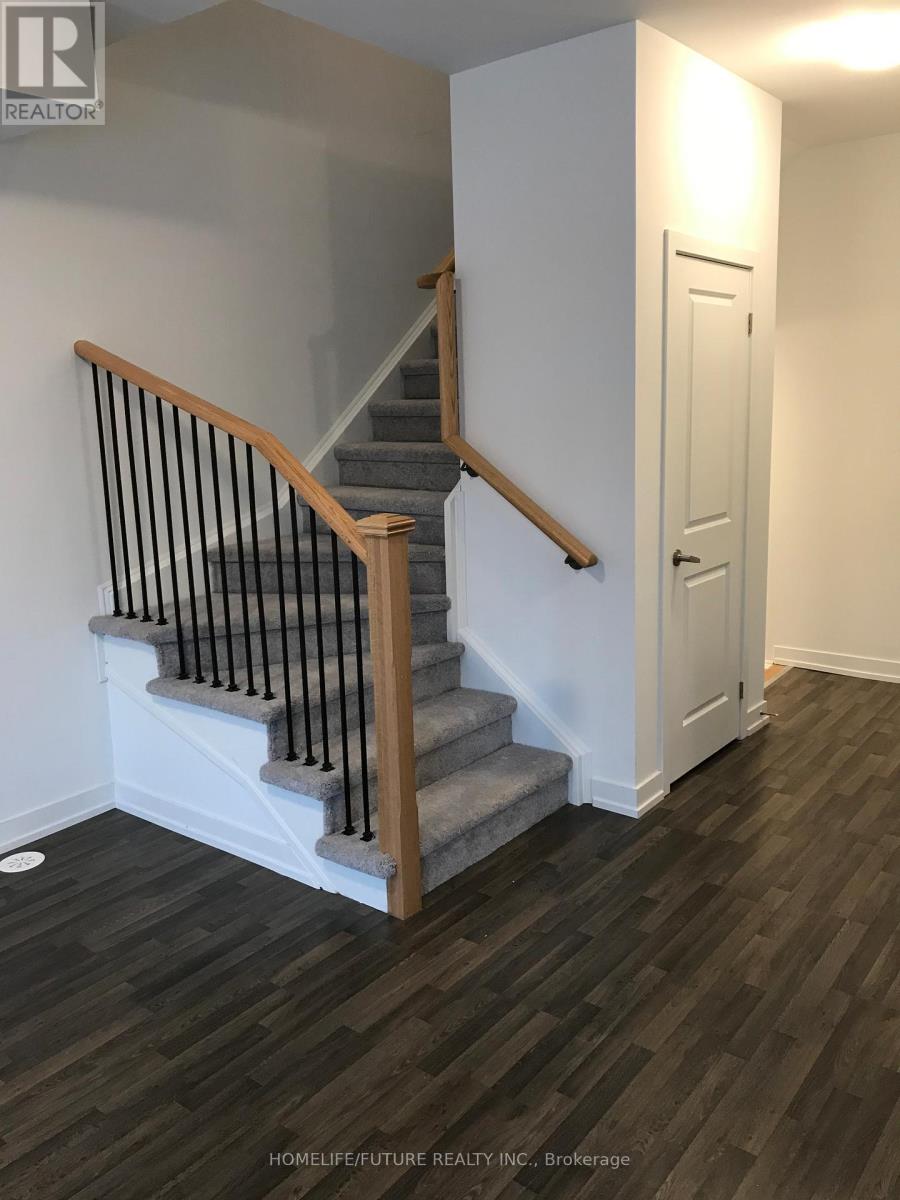6 Tauton Street Vaughan, Ontario L4L 0M2
3 Bedroom
2 Bathroom
1,100 - 1,500 ft2
Central Air Conditioning
Forced Air
$3,000 Monthly
Newer Townhome In Prime Location In Woodbridge On Etobicoke Border At Kipling And Steeles. 2 Bedroom Plus Den Townhouse, 2 Full Bath, 9 Foot Ceiling, Open Concept With Large Windows And Lots Of Light. Laminate Flooring In Living Room, Dining, And Kitchen, Ceramic Backsplash And Quartz Countertops In Kitchen And Walkout To Balcony. Steps To Ttc, Shopping, And Highways. Tenant To Pays All Utilities & Tenant Insurance (id:50886)
Property Details
| MLS® Number | N12111583 |
| Property Type | Single Family |
| Community Name | Vaughan Grove |
| Features | In Suite Laundry |
| Parking Space Total | 3 |
Building
| Bathroom Total | 2 |
| Bedrooms Above Ground | 2 |
| Bedrooms Below Ground | 1 |
| Bedrooms Total | 3 |
| Age | 0 To 5 Years |
| Appliances | Blinds, Dishwasher, Dryer, Microwave, Hood Fan, Stove, Washer, Refrigerator |
| Construction Style Attachment | Attached |
| Cooling Type | Central Air Conditioning |
| Exterior Finish | Brick |
| Flooring Type | Laminate, Carpeted |
| Foundation Type | Poured Concrete |
| Heating Fuel | Natural Gas |
| Heating Type | Forced Air |
| Stories Total | 3 |
| Size Interior | 1,100 - 1,500 Ft2 |
| Type | Row / Townhouse |
| Utility Water | Municipal Water |
Parking
| Attached Garage | |
| Garage |
Land
| Acreage | No |
| Sewer | Sanitary Sewer |
| Size Depth | 30 Ft ,6 In |
| Size Frontage | 19 Ft ,9 In |
| Size Irregular | 19.8 X 30.5 Ft |
| Size Total Text | 19.8 X 30.5 Ft|under 1/2 Acre |
Rooms
| Level | Type | Length | Width | Dimensions |
|---|---|---|---|---|
| Second Level | Kitchen | 2.47 m | 2.98 m | 2.47 m x 2.98 m |
| Second Level | Dining Room | 2.26 m | 2.17 m | 2.26 m x 2.17 m |
| Second Level | Living Room | 3.23 m | 3.84 m | 3.23 m x 3.84 m |
| Third Level | Primary Bedroom | 2.98 m | 2.78 m | 2.98 m x 2.78 m |
| Third Level | Bedroom 2 | 2.98 m | 2.78 m | 2.98 m x 2.78 m |
| Third Level | Laundry Room | Measurements not available | ||
| Main Level | Den | 3.02 m | 1.53 m | 3.02 m x 1.53 m |
https://www.realtor.ca/real-estate/28232718/6-tauton-street-vaughan-vaughan-grove-vaughan-grove
Contact Us
Contact us for more information
Reena Parikh
Salesperson
Homelife/future Realty Inc.
7 Eastvale Drive Unit 205
Markham, Ontario L3S 4N8
7 Eastvale Drive Unit 205
Markham, Ontario L3S 4N8
(905) 201-9977
(905) 201-9229

















