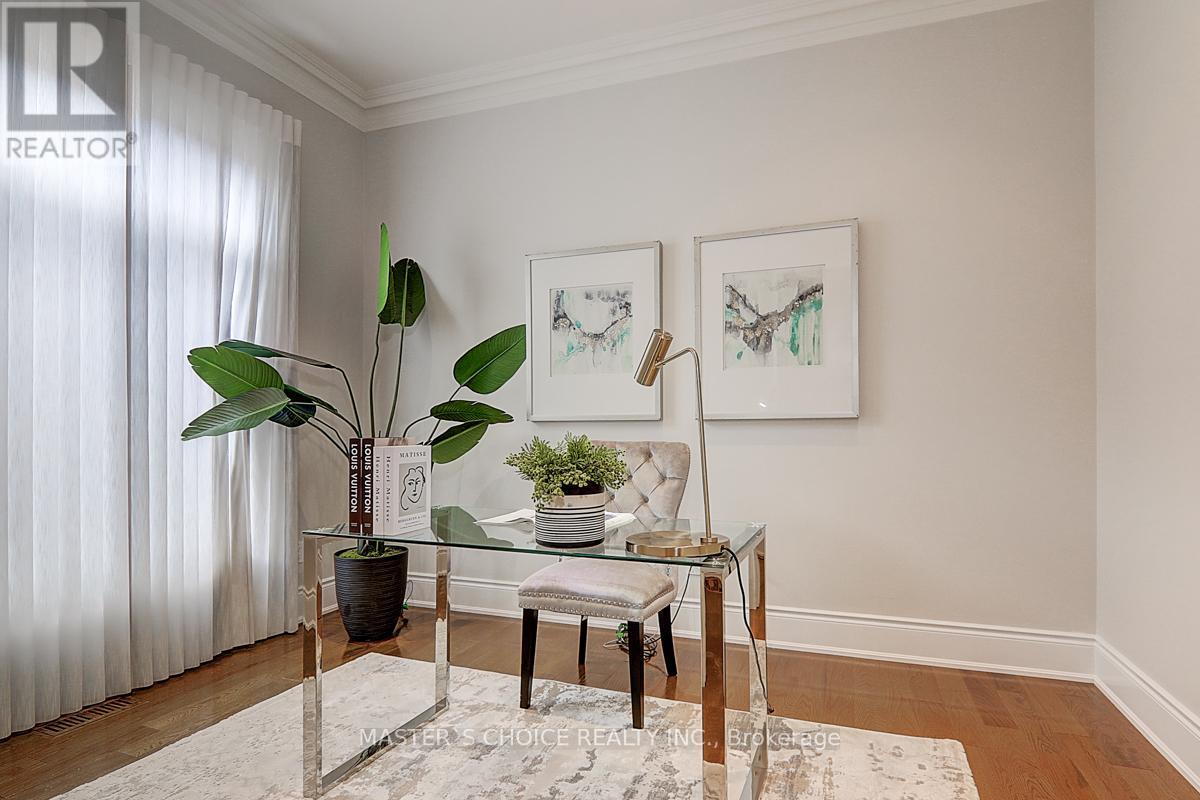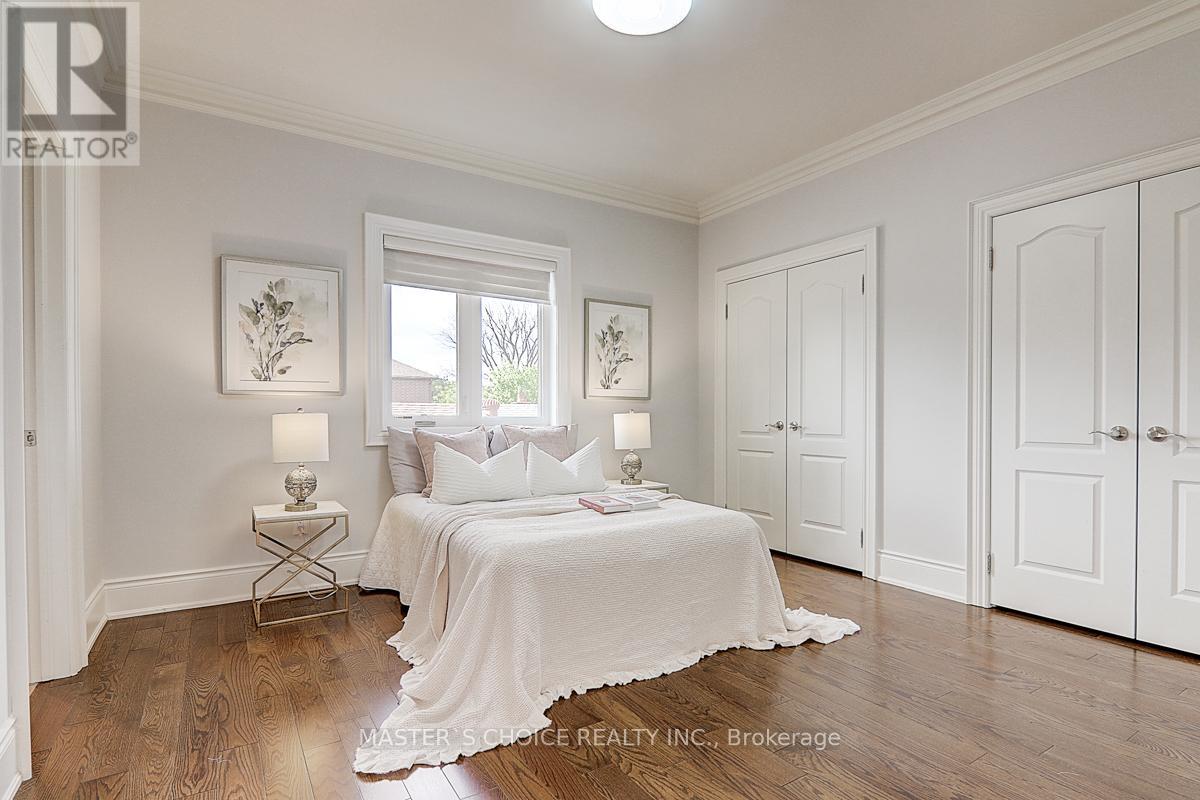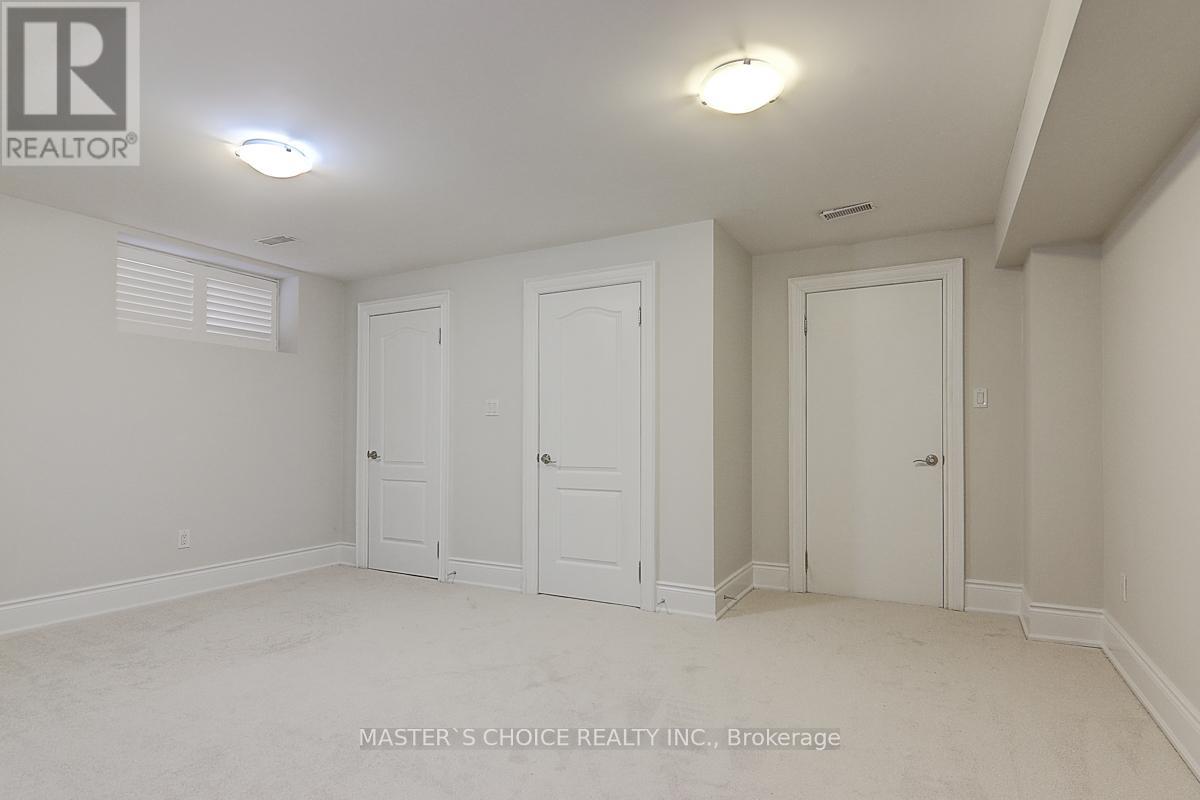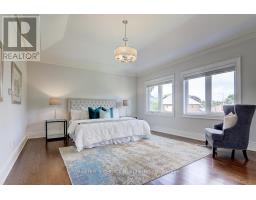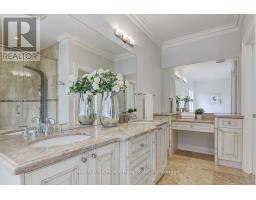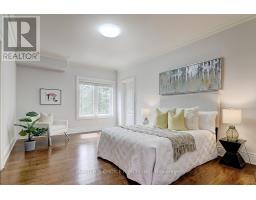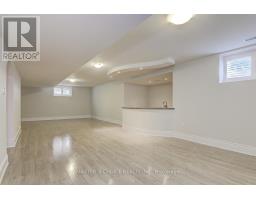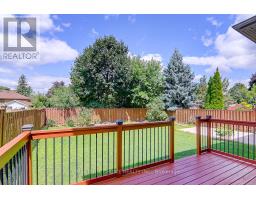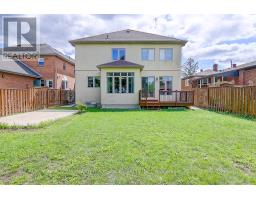6 Terrace Avenue Toronto, Ontario M2R 1E9
$3,360,000
Exceptionally located in the coveted Willowdale West. This exquisite 4-bedroom custom-built home is situated on a prime 50x127-foot lot in the heart of Willowdale West. Top quality details and finishes throughout. Hardwood flooring throughout, open concept kitchen with a large center island , top of the line SS appliances, The open-concept living and dining room with beautiful 12 feet ceiling and cozy gas fireplace are perfect for indoor family entertainment. The spacious kitchen and dining room area overlook the beautiful backyard. **** EXTRAS **** *S/S Applces: Custom Backsplash,Impressive Flr Plan,Superior Quality Finishes,Stunning Grnd Kitchen/Ctr Island, Breakfast Area,Fireplace,W/O To Patio,Master Br W/Stunning Insuite,Hlgen Lights,Fin Bsmt W/Recrm/Dry Bar+Gust's Suite (id:50886)
Property Details
| MLS® Number | C9511321 |
| Property Type | Single Family |
| Community Name | Willowdale West |
| ParkingSpaceTotal | 6 |
Building
| BathroomTotal | 5 |
| BedroomsAboveGround | 4 |
| BedroomsBelowGround | 1 |
| BedroomsTotal | 5 |
| Appliances | Oven - Built-in |
| BasementDevelopment | Finished |
| BasementType | N/a (finished) |
| ConstructionStyleAttachment | Detached |
| CoolingType | Central Air Conditioning |
| ExteriorFinish | Stone, Stucco |
| FireplacePresent | Yes |
| FireplaceTotal | 1 |
| FlooringType | Hardwood, Laminate |
| FoundationType | Poured Concrete |
| HalfBathTotal | 1 |
| HeatingFuel | Natural Gas |
| HeatingType | Forced Air |
| StoriesTotal | 2 |
| SizeInterior | 3499.9705 - 4999.958 Sqft |
| Type | House |
| UtilityWater | Municipal Water |
Parking
| Garage |
Land
| Acreage | No |
| Sewer | Sanitary Sewer |
| SizeDepth | 127 Ft ,6 In |
| SizeFrontage | 50 Ft |
| SizeIrregular | 50 X 127.5 Ft |
| SizeTotalText | 50 X 127.5 Ft |
| ZoningDescription | Residential |
Rooms
| Level | Type | Length | Width | Dimensions |
|---|---|---|---|---|
| Second Level | Bedroom 4 | 3.9 m | 4.1 m | 3.9 m x 4.1 m |
| Second Level | Primary Bedroom | 4.1 m | 4.8 m | 4.1 m x 4.8 m |
| Second Level | Bedroom 2 | 3.6 m | 5.5 m | 3.6 m x 5.5 m |
| Second Level | Bedroom 3 | 4.1 m | 4.8 m | 4.1 m x 4.8 m |
| Basement | Recreational, Games Room | 11.55 m | 4.3 m | 11.55 m x 4.3 m |
| Basement | Bedroom | 3.8 m | 4.5 m | 3.8 m x 4.5 m |
| Main Level | Living Room | 3.38 m | 4.14 m | 3.38 m x 4.14 m |
| Main Level | Dining Room | 3.38 m | 4.14 m | 3.38 m x 4.14 m |
| Main Level | Kitchen | 6 m | 4.5 m | 6 m x 4.5 m |
| Main Level | Eating Area | 6 m | 4.5 m | 6 m x 4.5 m |
| Main Level | Family Room | 5.3 m | 4.4 m | 5.3 m x 4.4 m |
| Main Level | Office | 3.9 m | 3 m | 3.9 m x 3 m |
https://www.realtor.ca/real-estate/27582033/6-terrace-avenue-toronto-willowdale-west-willowdale-west
Interested?
Contact us for more information
Celine Zhang
Broker
7030 Woodbine Ave #905
Markham, Ontario L3R 6G2








