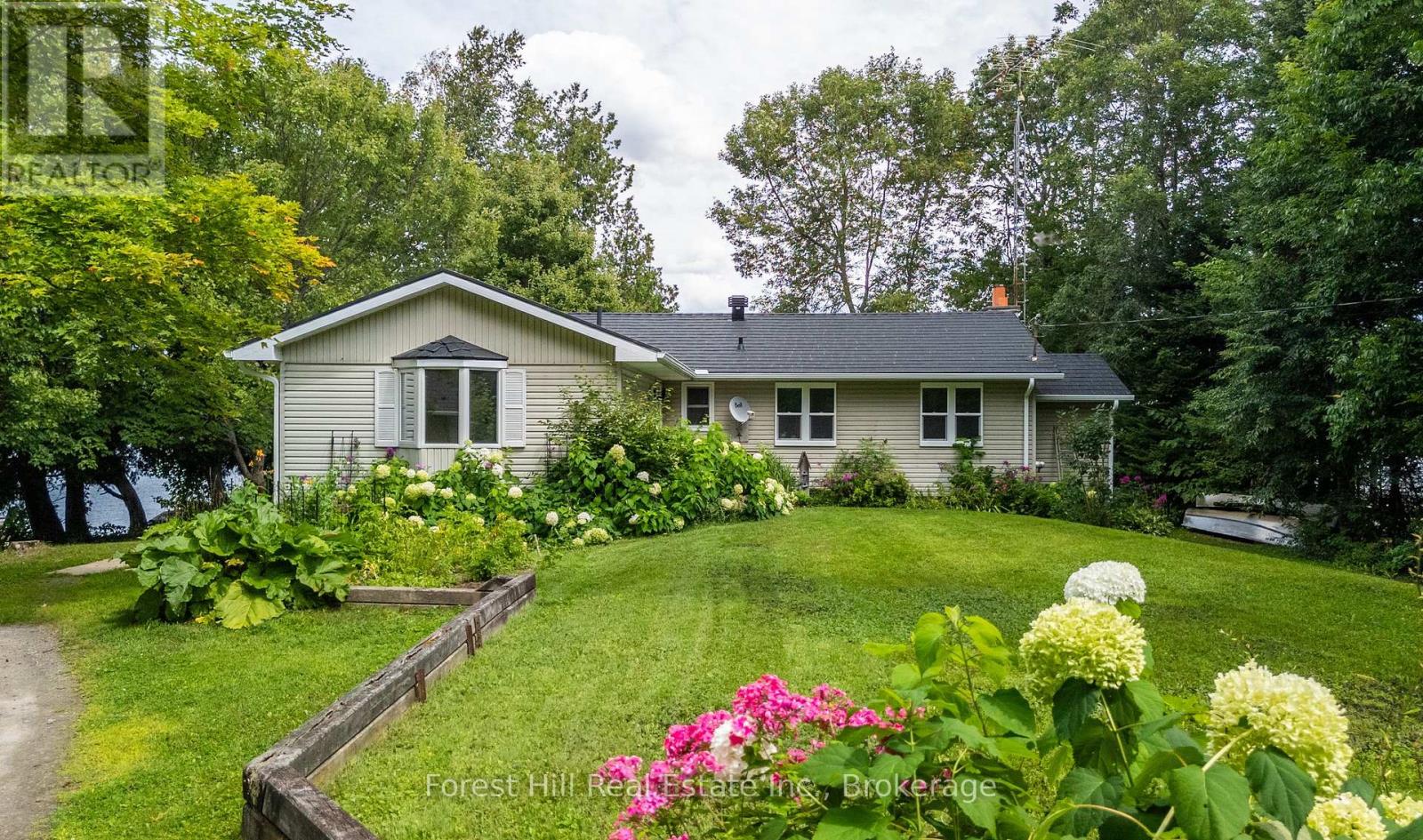6 Trillium Lane Whitestone, Ontario P0A 1G0
$999,000
6 Trillium Lane on Whitestone Lake offers 250 ft of multi-exposure shoreline with wide open lake views in a quiet bay. Enjoy a sandy beach for swimming, a large dock for sun bathing & boating, and a sunset deck to take in the stunning panoramic views from every angle. This 3 bedroom, 2 bath year-round bungalow is perfectly suited as a family cottage or full time home, with many recent upgrades including a brand new propane furnace, water filtration system, and metal roof (2023). Interior updates feature updated kitchen countertops, light fixtures, new bedroom & bathroom flooring, doors & hardware. Enjoy relief from the new central air conditioning during the hot Canadian summers. The property includes a single detached garage, mature perennial gardens, and level outdoor spaces ideal for entertaining or simply unwinding by the water. Just a short drive to Dunchurch for your local amenities including the LCBO, convenience store, Duck Rock Resort & Marina, dining options, and access to extensive boating across Whitestone Lake. With expansive views, peaceful surroundings, and all the conveniences of cottage country living, 6 Trillium Lane is ready to be enjoyed for years to come. (id:50886)
Open House
This property has open houses!
10:00 am
Ends at:12:00 pm
Property Details
| MLS® Number | X12366427 |
| Property Type | Single Family |
| Community Name | Hagerman |
| Easement | Unknown |
| Parking Space Total | 11 |
| Structure | Dock |
| View Type | Direct Water View |
| Water Front Type | Waterfront |
Building
| Bathroom Total | 2 |
| Bedrooms Above Ground | 3 |
| Bedrooms Total | 3 |
| Appliances | Water Heater, Dishwasher, Dryer, Microwave, Stove, Washer, Refrigerator |
| Architectural Style | Bungalow |
| Basement Type | Crawl Space |
| Construction Style Attachment | Detached |
| Cooling Type | Central Air Conditioning |
| Exterior Finish | Vinyl Siding |
| Fireplace Present | Yes |
| Fireplace Total | 1 |
| Foundation Type | Block |
| Half Bath Total | 1 |
| Heating Fuel | Propane |
| Heating Type | Forced Air |
| Stories Total | 1 |
| Size Interior | 1,100 - 1,500 Ft2 |
| Type | House |
| Utility Water | Lake/river Water Intake |
Parking
| Detached Garage | |
| Garage |
Land
| Access Type | Private Road, Private Docking |
| Acreage | No |
| Sewer | Septic System |
| Size Irregular | 250 X 208 Acre |
| Size Total Text | 250 X 208 Acre |
Rooms
| Level | Type | Length | Width | Dimensions |
|---|---|---|---|---|
| Main Level | Sunroom | 4.06 m | 2.97 m | 4.06 m x 2.97 m |
| Main Level | Kitchen | 4.27 m | 3.23 m | 4.27 m x 3.23 m |
| Main Level | Living Room | 6.4 m | 3.61 m | 6.4 m x 3.61 m |
| Main Level | Bedroom | 3.2 m | 3.94 m | 3.2 m x 3.94 m |
| Main Level | Bedroom | 2.72 m | 2.92 m | 2.72 m x 2.92 m |
| Main Level | Primary Bedroom | 3.18 m | 4.17 m | 3.18 m x 4.17 m |
| Main Level | Bathroom | 2.92 m | 2.16 m | 2.92 m x 2.16 m |
| Main Level | Foyer | 2.74 m | 2.9 m | 2.74 m x 2.9 m |
| Main Level | Office | 2.74 m | 2.9 m | 2.74 m x 2.9 m |
| Main Level | Family Room | 3.56 m | 4.85 m | 3.56 m x 4.85 m |
Utilities
| Wireless | Available |
https://www.realtor.ca/real-estate/28781591/6-trillium-lane-whitestone-hagerman-hagerman
Contact Us
Contact us for more information
Hailey Ward
Salesperson
www.vickihaileyhomes.com/
www.facebook.com/haileyward.realestate
www.instagram.com/haileyward.realestate/
111-2 Medora Street
Port Carling, Ontario P0B 1J0
(705) 765-1200
(705) 765-1400
Vicki Janes
Broker
www.foresthillmuskoka.com/
@vickijanesrealtor/
111-2 Medora Street
Port Carling, Ontario P0B 1J0
(705) 765-1200
(705) 765-1400



























































































