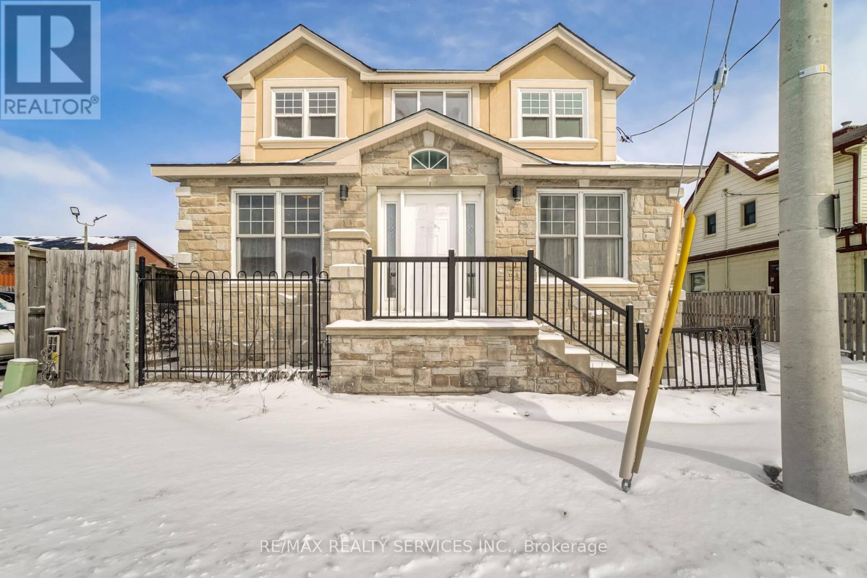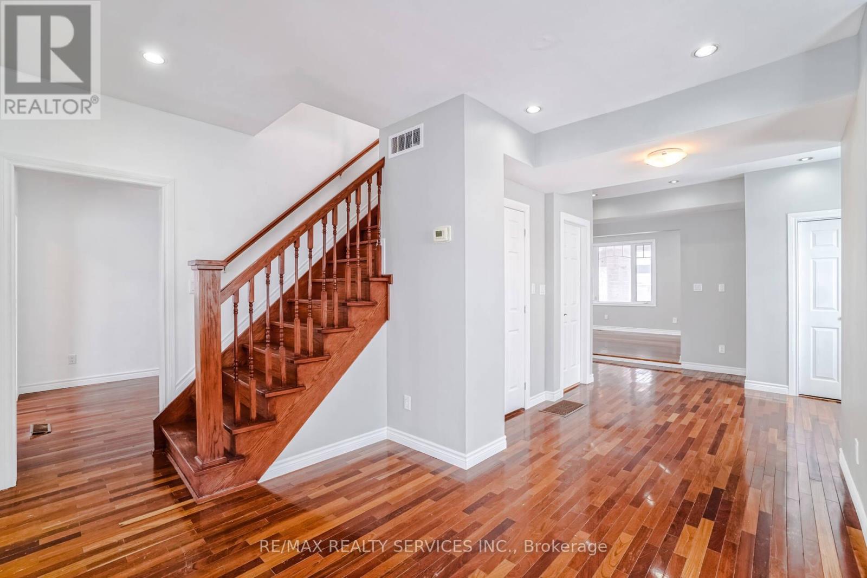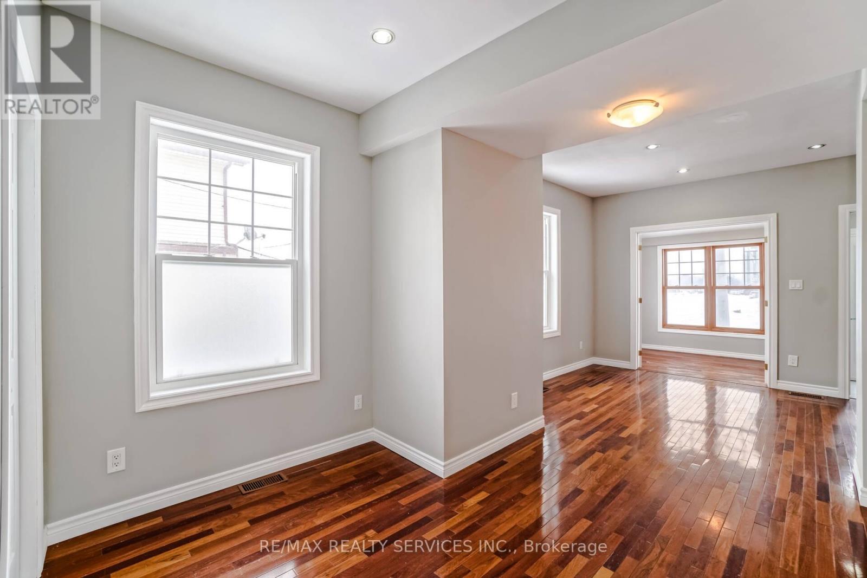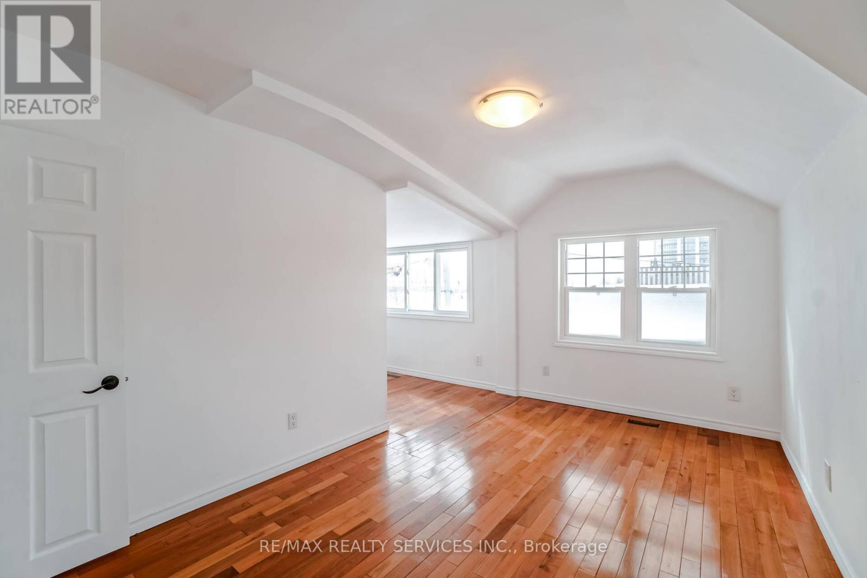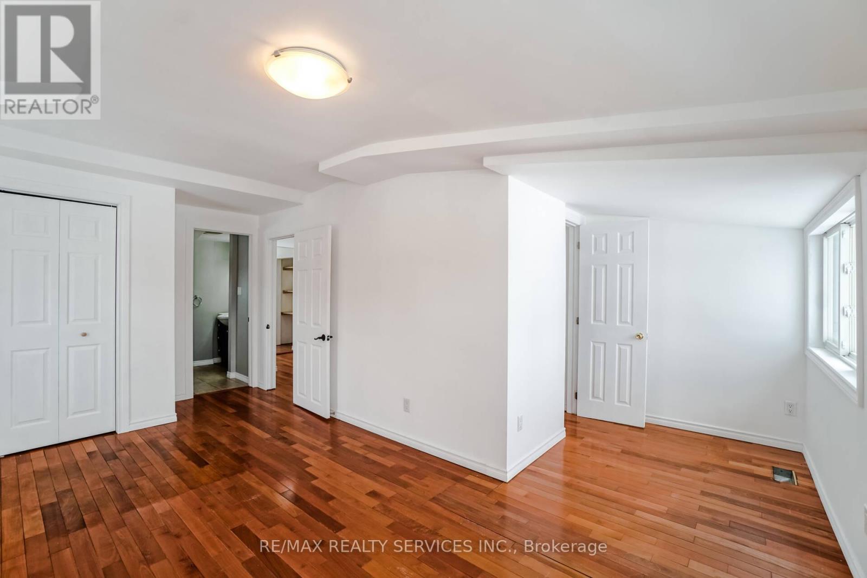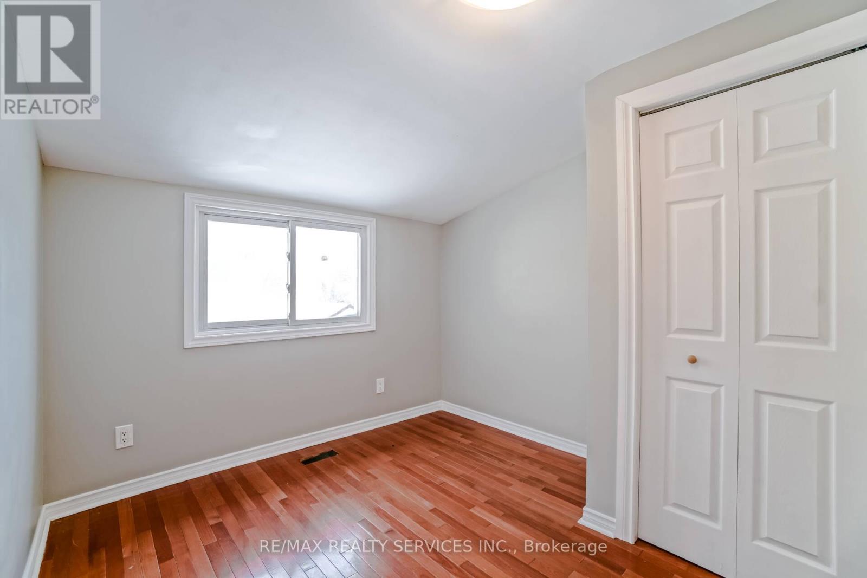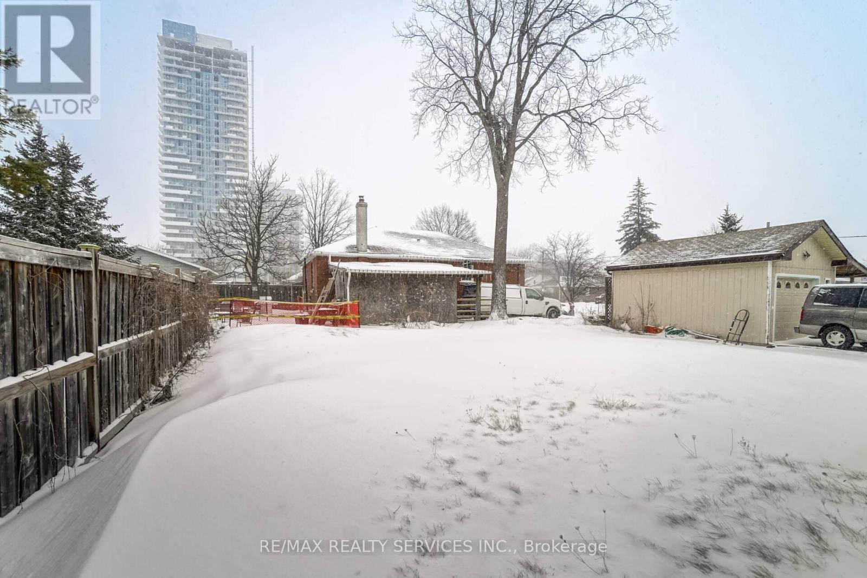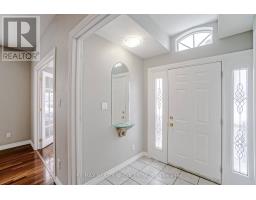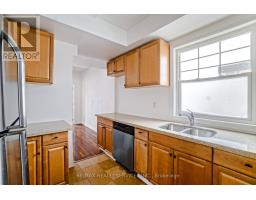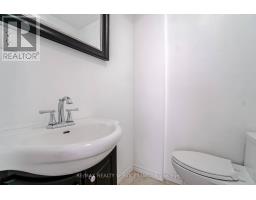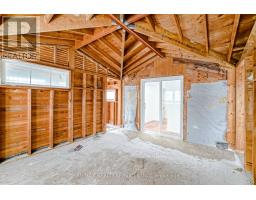6 Trueman Street Brampton, Ontario L6W 3A8
3 Bedroom
3 Bathroom
Central Air Conditioning
Forced Air
$2,900 Monthly
Detached, Main & 2nd. Floor Only, 1 Kitchen, 3 Bathrooms, one Surface Parking Spot, Fridge, Stove, B/I Dishwasher, Washer & Dryer. Prime Queen Street Brampton, Walking Distance To All Amenities. Walk to Downtown Brampton, Hospital, Transits, Shopping etc...5 minutes to HWY. 410. (id:50886)
Property Details
| MLS® Number | W12119823 |
| Property Type | Single Family |
| Community Name | Queen Street Corridor |
| Parking Space Total | 2 |
Building
| Bathroom Total | 3 |
| Bedrooms Above Ground | 3 |
| Bedrooms Total | 3 |
| Amenities | Separate Electricity Meters |
| Construction Style Attachment | Detached |
| Cooling Type | Central Air Conditioning |
| Exterior Finish | Brick, Concrete |
| Flooring Type | Hardwood, Ceramic |
| Foundation Type | Block, Brick |
| Half Bath Total | 1 |
| Heating Fuel | Natural Gas |
| Heating Type | Forced Air |
| Stories Total | 2 |
| Type | House |
| Utility Water | Municipal Water |
Parking
| Detached Garage | |
| Garage |
Land
| Acreage | No |
| Sewer | Sanitary Sewer |
| Size Depth | 114 Ft |
| Size Frontage | 52 Ft ,9 In |
| Size Irregular | 52.8 X 114 Ft |
| Size Total Text | 52.8 X 114 Ft |
Rooms
| Level | Type | Length | Width | Dimensions |
|---|---|---|---|---|
| Second Level | Primary Bedroom | 8.39 m | 5.67 m | 8.39 m x 5.67 m |
| Second Level | Bedroom 2 | 4.22 m | 3.96 m | 4.22 m x 3.96 m |
| Second Level | Bedroom 3 | 3.98 m | 3.94 m | 3.98 m x 3.94 m |
| Main Level | Living Room | 5.4 m | 4.12 m | 5.4 m x 4.12 m |
| Main Level | Dining Room | 5.4 m | 4.42 m | 5.4 m x 4.42 m |
| Main Level | Kitchen | 4.89 m | 4.42 m | 4.89 m x 4.42 m |
| Main Level | Laundry Room | Measurements not available |
Contact Us
Contact us for more information
Harry Singh
Salesperson
(905) 454-5200
www.harrysingh.com/
RE/MAX Realty Services Inc.
295 Queen St E, Suite B
Brampton, Ontario L6W 3R1
295 Queen St E, Suite B
Brampton, Ontario L6W 3R1
(905) 456-1000
(905) 456-8116

