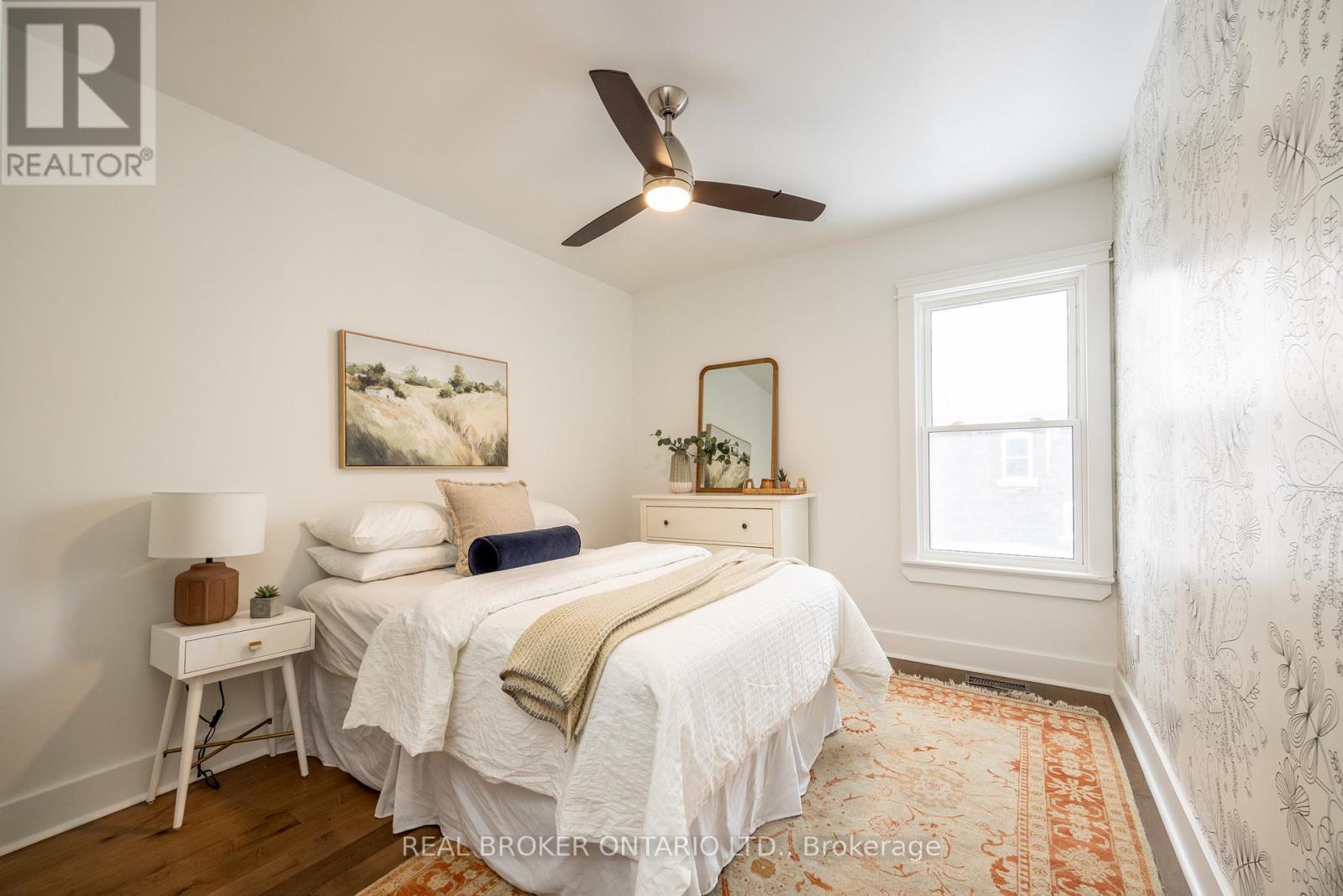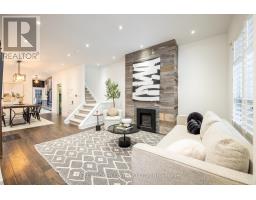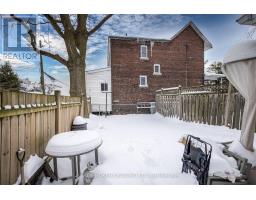6 Vancouver Avenue Toronto, Ontario M4L 2S8
$1,199,000
Vibrant on Vancouver Avenue! This gorgeously updated four bedroom gem in the heart of Leslieville boasts an open concept main floor with soaring ceilings and loads of natural light. Cozy up in the living room with a glass of wine in front of the fireplace, entertain your friends in the generous dining room and enjoy cooking in the gorgeous updated kitchen complete with radiant floor heating and tons of storage. Additional features on the main floor include a powder room, ample front hall closet and even a laundry room! There are three spacious bedrooms on the second floor along with a luxurious four piece spa-like bathroom with in-floor heating that has an incredible vaulted ceiling!On the third floor, you will find two additional rooms, both could be bedrooms, office space or an extra play room! Conveniently located on a cozy dead-end street, just steps to schools, Queen Street, and transit, this home is the perfect blend for families looking for urban living but with ample space and functionality for a busy family life. (id:50886)
Property Details
| MLS® Number | E11985013 |
| Property Type | Single Family |
| Community Name | Greenwood-Coxwell |
| Amenities Near By | Place Of Worship, Park, Schools, Public Transit |
Building
| Bathroom Total | 2 |
| Bedrooms Above Ground | 4 |
| Bedrooms Total | 4 |
| Appliances | Dishwasher, Dryer, Oven, Refrigerator, Washer |
| Basement Development | Unfinished |
| Basement Features | Separate Entrance |
| Basement Type | N/a (unfinished) |
| Construction Style Attachment | Semi-detached |
| Cooling Type | Central Air Conditioning |
| Exterior Finish | Brick |
| Flooring Type | Hardwood |
| Half Bath Total | 1 |
| Heating Fuel | Natural Gas |
| Heating Type | Forced Air |
| Stories Total | 3 |
| Type | House |
| Utility Water | Municipal Water |
Parking
| No Garage |
Land
| Acreage | No |
| Fence Type | Fenced Yard |
| Land Amenities | Place Of Worship, Park, Schools, Public Transit |
| Sewer | Sanitary Sewer |
| Size Depth | 102 Ft ,1 In |
| Size Frontage | 17 Ft ,6 In |
| Size Irregular | 17.58 X 102.09 Ft |
| Size Total Text | 17.58 X 102.09 Ft |
Rooms
| Level | Type | Length | Width | Dimensions |
|---|---|---|---|---|
| Second Level | Primary Bedroom | 4.57 m | 3.51 m | 4.57 m x 3.51 m |
| Second Level | Bedroom 2 | 4.42 m | 3.05 m | 4.42 m x 3.05 m |
| Second Level | Bedroom 3 | 2.92 m | 2.84 m | 2.92 m x 2.84 m |
| Third Level | Bedroom 4 | 4.5 m | 4.06 m | 4.5 m x 4.06 m |
| Third Level | Den | 4.5 m | 3.2 m | 4.5 m x 3.2 m |
| Main Level | Living Room | 4.57 m | 3.71 m | 4.57 m x 3.71 m |
| Main Level | Dining Room | 3.96 m | 3.61 m | 3.96 m x 3.61 m |
| Main Level | Kitchen | 4.32 m | 3.2 m | 4.32 m x 3.2 m |
Contact Us
Contact us for more information
Heather Hadden
Salesperson
haddenhomes.com/
130 King St W Unit 1900b
Toronto, Ontario M5X 1E3
(888) 311-1172
(888) 311-1172
www.joinreal.com/
Georgina Blanchard
Salesperson
130 King St W Unit 1900b
Toronto, Ontario M5X 1E3
(888) 311-1172
(888) 311-1172
www.joinreal.com/
Diana Knight
Salesperson
livanddirealestate.com/
130 King St W Unit 1900b
Toronto, Ontario M5X 1E3
(888) 311-1172
(888) 311-1172
www.joinreal.com/

















































