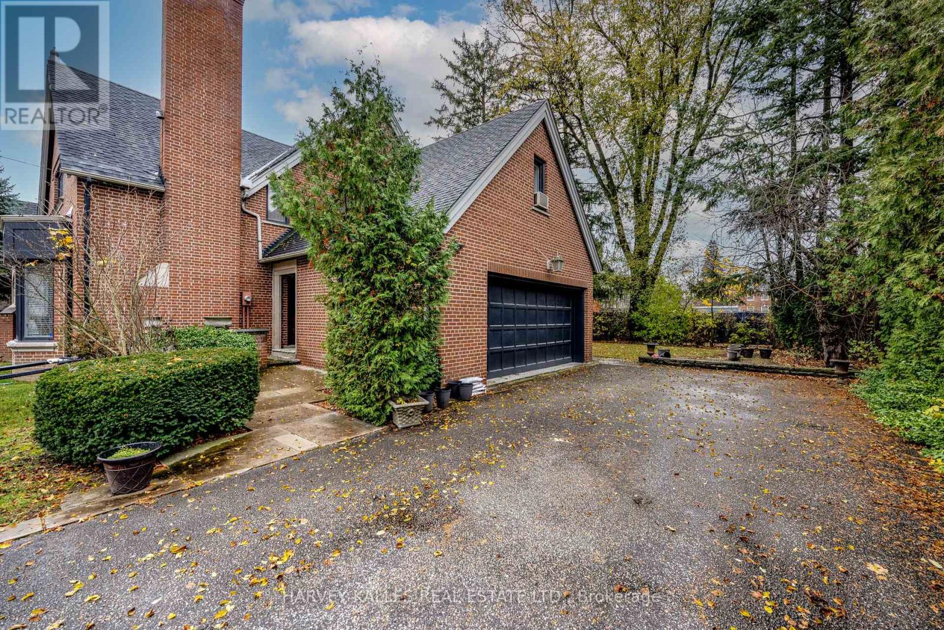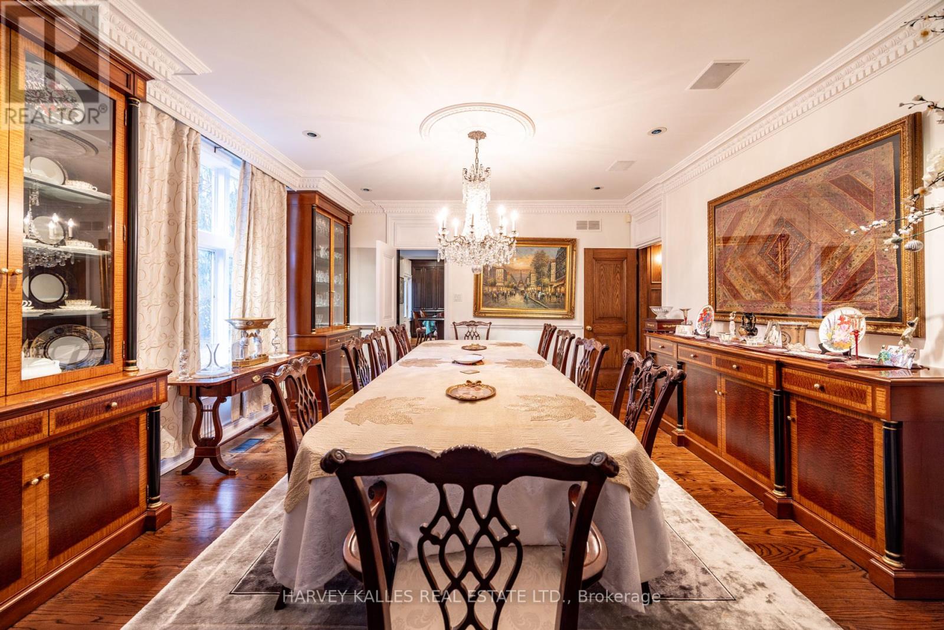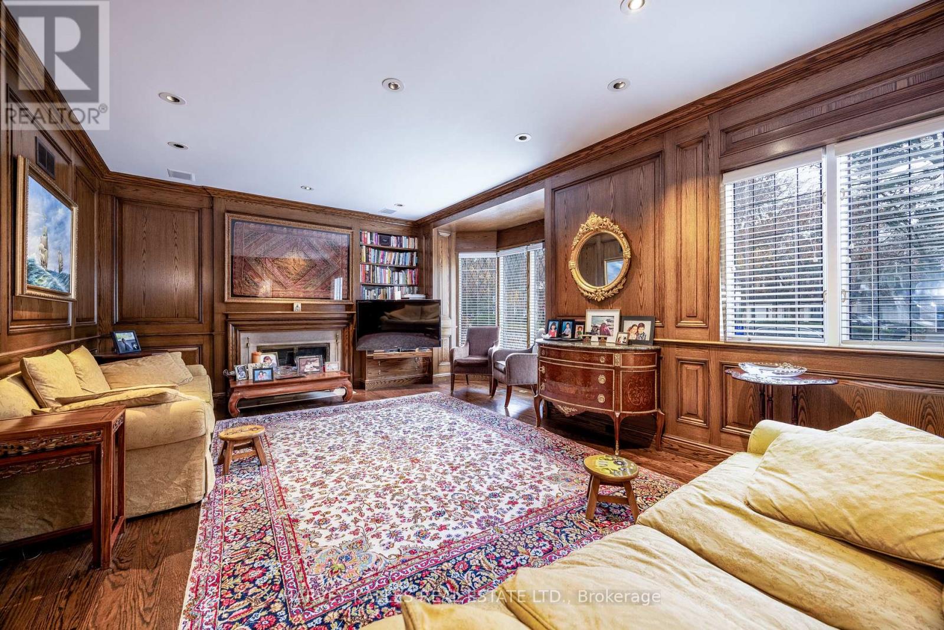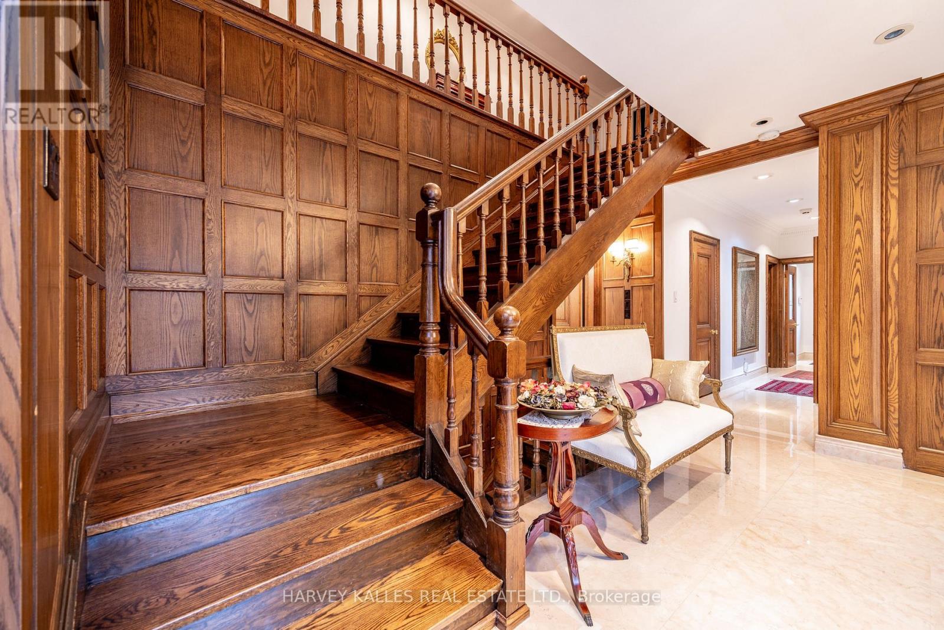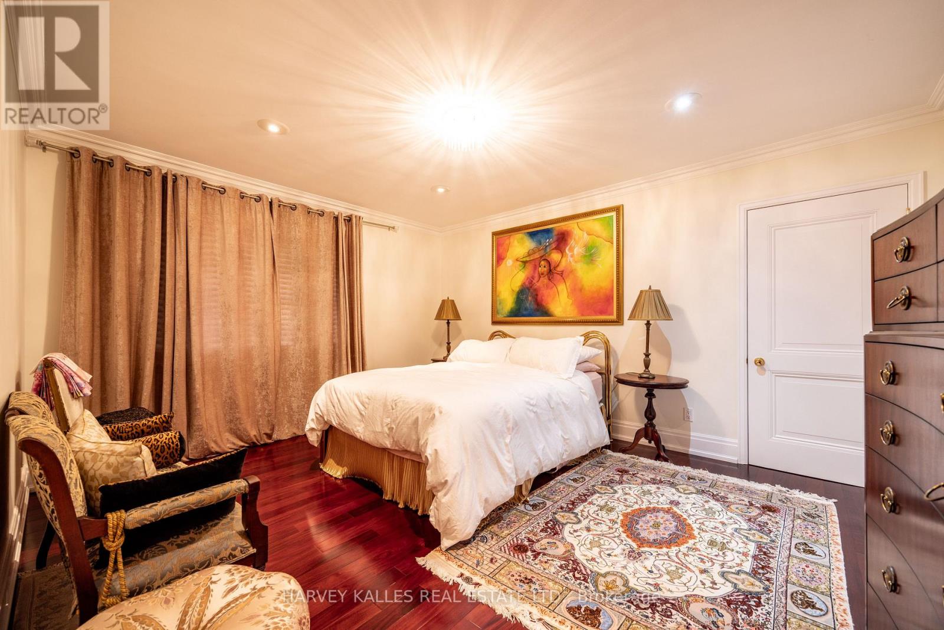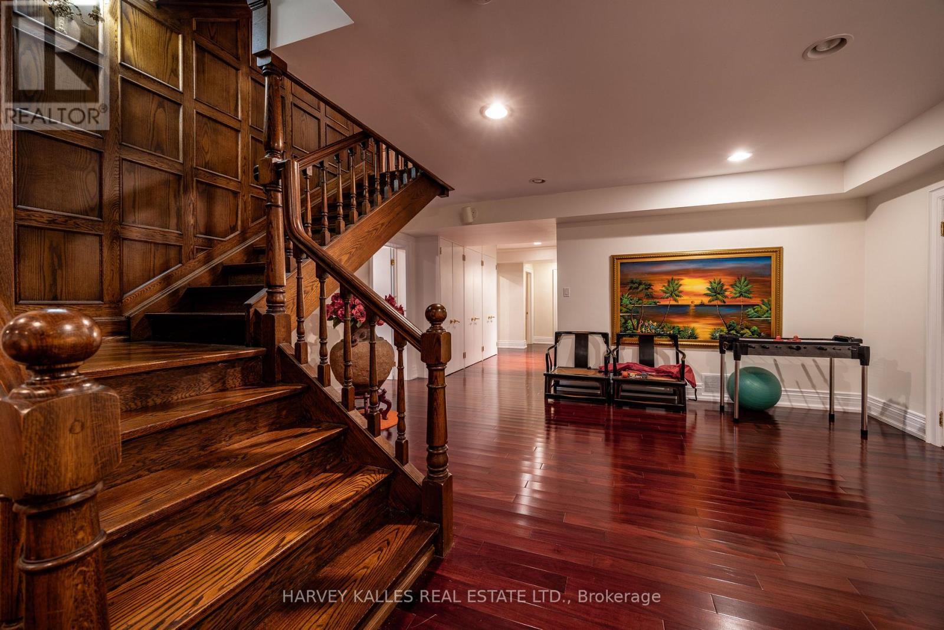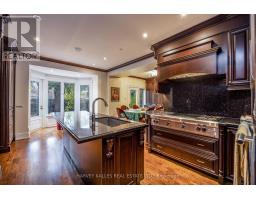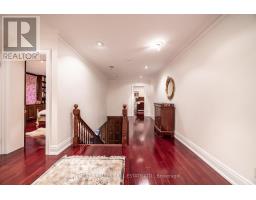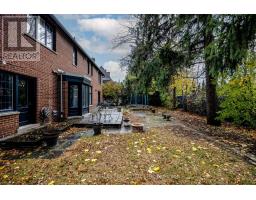6 Versailles Court Toronto, Ontario M3B 2A9
$4,195,000
Experience The Charm Of A One-Of-A-Kind, Custom-Designed Executive Residence That Radiates Timeless Elegance. Set On An Exclusive Cul-De-Sac Of Just 10 Homes, This Stately Property Offers Approximately 6,000 Sq. Ft. Of Total Living Space, Thoughtfully Designed For Both Everyday Comfort And Exceptional Entertaining. Step Into The Inviting Cherry-Wood Foyer And Discover Beautifully Crafted Details Throughout, With Generously Sized Principal Rooms That Provide Seamless Flow And Abundant Storage. Ideally Located Within Walking Distance Of Top-Rated Schools, Parks, Transit, Shops, And More, This Remarkable Home Perfectly Balances Luxury, Sophistication, And Day-To-Day Convenience. (id:50886)
Property Details
| MLS® Number | C10884919 |
| Property Type | Single Family |
| Community Name | Banbury-Don Mills |
| Parking Space Total | 12 |
Building
| Bathroom Total | 5 |
| Bedrooms Above Ground | 4 |
| Bedrooms Below Ground | 1 |
| Bedrooms Total | 5 |
| Basement Development | Finished |
| Basement Type | N/a (finished) |
| Construction Style Attachment | Detached |
| Cooling Type | Central Air Conditioning |
| Exterior Finish | Brick |
| Fireplace Present | Yes |
| Flooring Type | Hardwood, Ceramic |
| Half Bath Total | 2 |
| Heating Fuel | Natural Gas |
| Heating Type | Forced Air |
| Stories Total | 2 |
| Type | House |
| Utility Water | Municipal Water |
Parking
| Garage |
Land
| Acreage | No |
| Size Depth | 107 Ft |
| Size Frontage | 112 Ft ,1 In |
| Size Irregular | 112.15 X 107 Ft |
| Size Total Text | 112.15 X 107 Ft |
Rooms
| Level | Type | Length | Width | Dimensions |
|---|---|---|---|---|
| Second Level | Primary Bedroom | 6.12 m | 4.61 m | 6.12 m x 4.61 m |
| Second Level | Bedroom 2 | 4.44 m | 3.72 m | 4.44 m x 3.72 m |
| Second Level | Bedroom 3 | 4.9 m | 4.27 m | 4.9 m x 4.27 m |
| Second Level | Bedroom 4 | 4.63 m | 3.8 m | 4.63 m x 3.8 m |
| Basement | Bedroom | 3.9 m | 3.76 m | 3.9 m x 3.76 m |
| Basement | Kitchen | 5.68 m | 3.82 m | 5.68 m x 3.82 m |
| Basement | Recreational, Games Room | 8 m | 4.32 m | 8 m x 4.32 m |
| Main Level | Living Room | 8.15 m | 4.54 m | 8.15 m x 4.54 m |
| Main Level | Dining Room | 4.56 m | 4.5 m | 4.56 m x 4.5 m |
| Main Level | Family Room | 6.18 m | 4.92 m | 6.18 m x 4.92 m |
| Main Level | Kitchen | 6.72 m | 3.96 m | 6.72 m x 3.96 m |
| Main Level | Eating Area | 3.4 m | 2.9 m | 3.4 m x 2.9 m |
Contact Us
Contact us for more information
Mark Aliassa
Broker
(416) 820-1020
www.markaliassa.com/
2145 Avenue Road
Toronto, Ontario M5M 4B2
(416) 441-2888
www.harveykalles.com/
Anthony Franciotti
Broker
(416) 997-5694
www.soldbyanthony.ca/
www.facebook.com/soldtoronto
twitter.com/soldtoronto
ca.linkedin.com/in/anthonyfranciotti
2145 Avenue Road
Toronto, Ontario M5M 4B2
(416) 441-2888
www.harveykalles.com/



