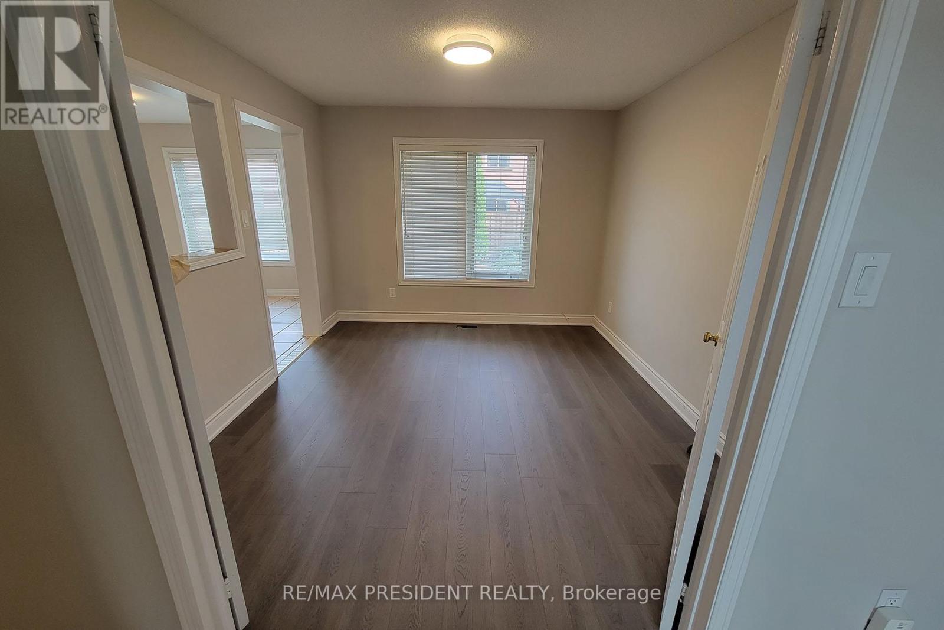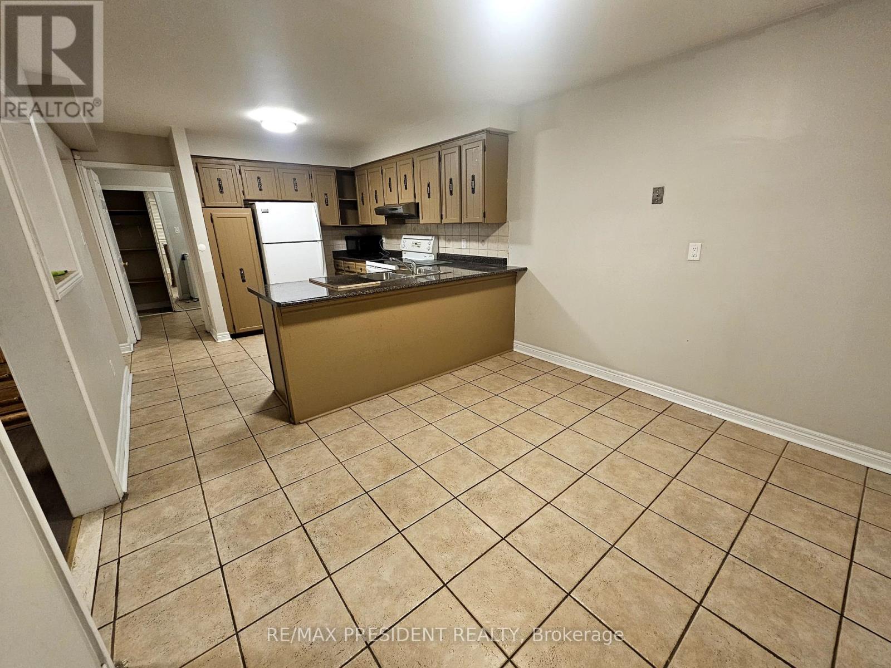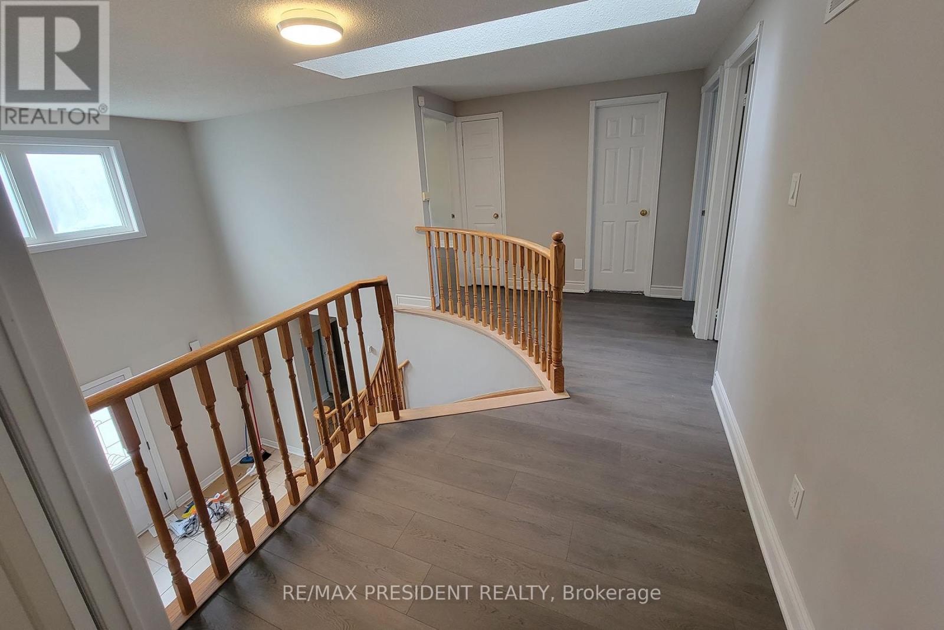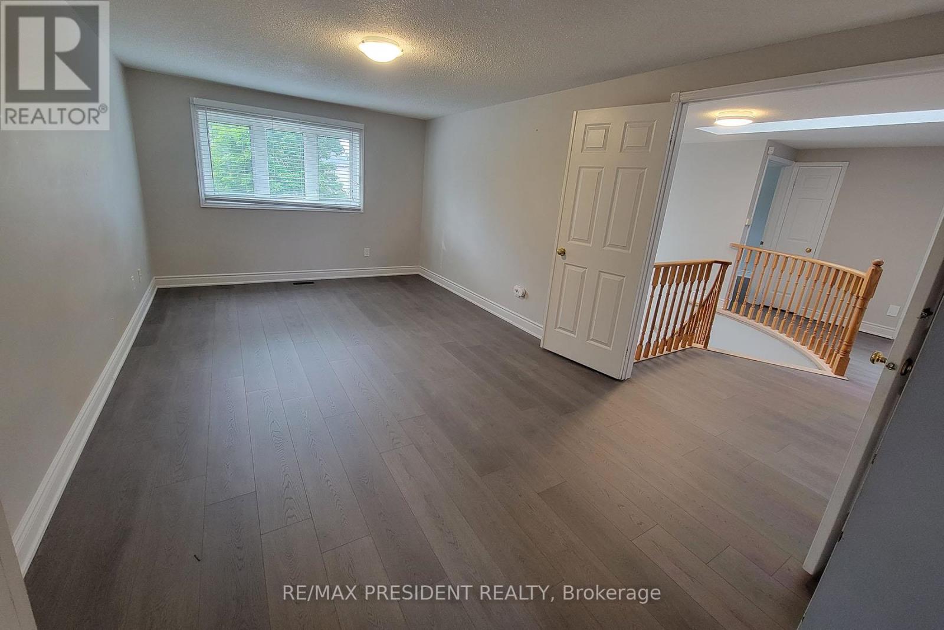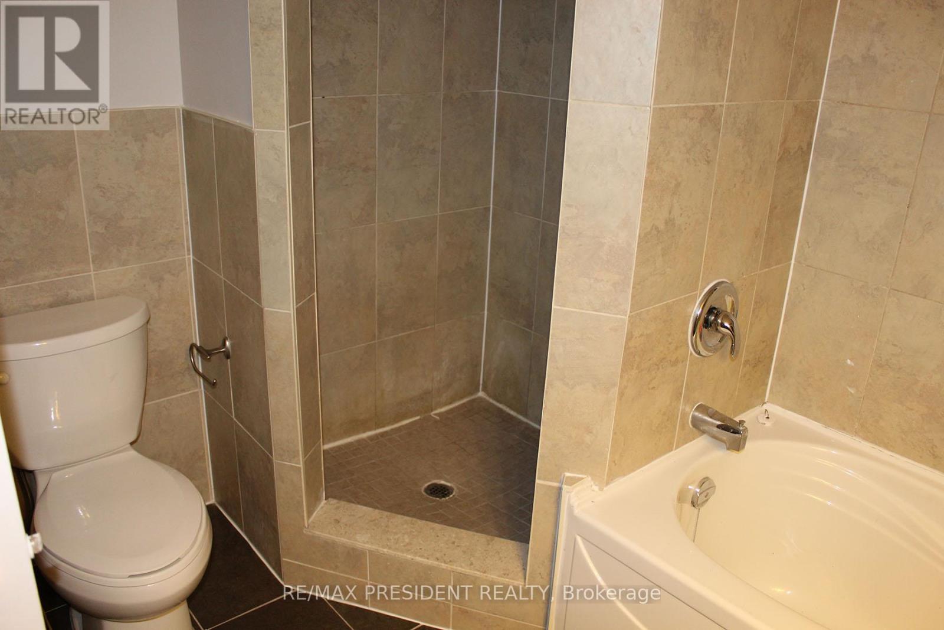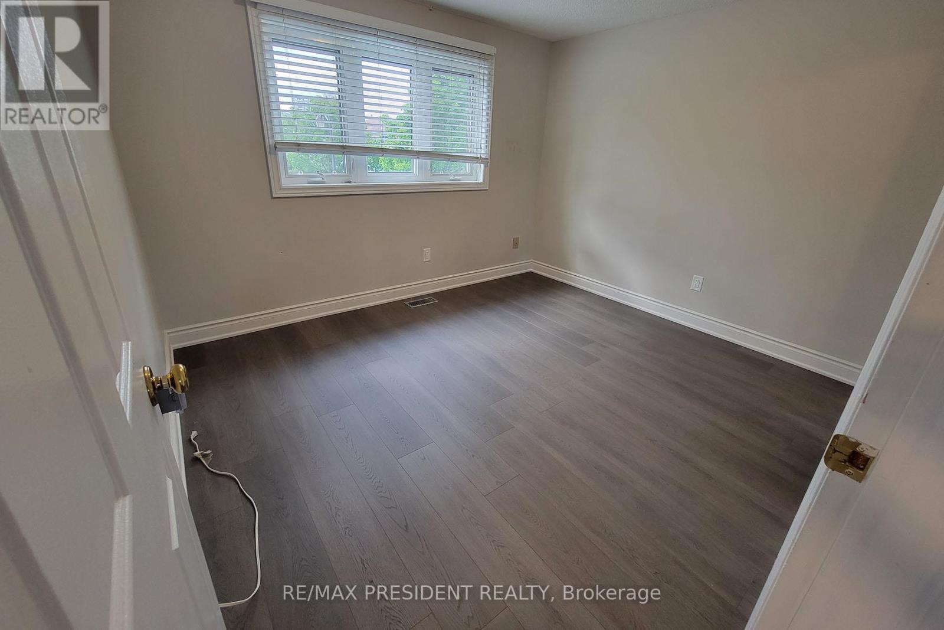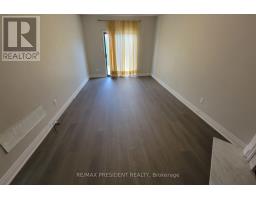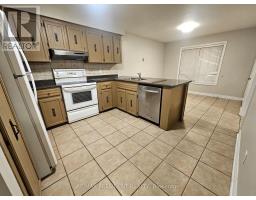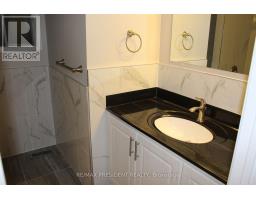6 Waterloo Court Brampton, Ontario L6Y 3M5
$3,400 Monthly
Large 4 Bedroom Detached Home In Prime Location, Almost 2500Sqft, Laminate Flooring Throughout And New Kitchen Counters. Close To Everything - Shopping, Restaurants, Transit, Hwy, School, Parks, Clinics, Temple, Gurdwara. Separate Living/Dining/Family Rooms, All Are Large Rooms, This Is A Bright Home, Double Door Front Entry, Full Of Light! Fenced Backyard, Skylight. Basement Not Included. 2 Parking Spots Provided (One In Garage, One On Driveway). **** EXTRAS **** Fridge, Stove, Dishwasher, Clothes Washer And Dryer. Light Fixtures And Blinds. Central A/C, Garage Door Opener, Central Vacuum And Accessories. (id:50886)
Property Details
| MLS® Number | W10409401 |
| Property Type | Single Family |
| Community Name | Fletcher's Creek South |
| AmenitiesNearBy | Park, Place Of Worship, Public Transit, Schools |
| Features | Cul-de-sac |
| ParkingSpaceTotal | 2 |
Building
| BathroomTotal | 3 |
| BedroomsAboveGround | 4 |
| BedroomsTotal | 4 |
| Appliances | Garage Door Opener Remote(s), Central Vacuum, Blinds, Dishwasher, Dryer, Garage Door Opener, Refrigerator, Stove, Washer |
| ConstructionStyleAttachment | Detached |
| CoolingType | Central Air Conditioning |
| ExteriorFinish | Brick |
| FlooringType | Laminate |
| FoundationType | Poured Concrete |
| HalfBathTotal | 1 |
| HeatingFuel | Natural Gas |
| HeatingType | Forced Air |
| StoriesTotal | 2 |
| SizeInterior | 1999.983 - 2499.9795 Sqft |
| Type | House |
| UtilityWater | Municipal Water |
Parking
| Attached Garage |
Land
| Acreage | No |
| FenceType | Fenced Yard |
| LandAmenities | Park, Place Of Worship, Public Transit, Schools |
| Sewer | Sanitary Sewer |
| SizeDepth | 105 Ft |
| SizeFrontage | 50 Ft |
| SizeIrregular | 50 X 105 Ft |
| SizeTotalText | 50 X 105 Ft |
Rooms
| Level | Type | Length | Width | Dimensions |
|---|---|---|---|---|
| Second Level | Primary Bedroom | 5.48 m | 3.33 m | 5.48 m x 3.33 m |
| Second Level | Bedroom 2 | 3.67 m | 3.2 m | 3.67 m x 3.2 m |
| Second Level | Bedroom 3 | 3.45 m | 3.3 m | 3.45 m x 3.3 m |
| Second Level | Bedroom 4 | 3.43 m | 2.91 m | 3.43 m x 2.91 m |
| Main Level | Living Room | 4.56 m | 3.3 m | 4.56 m x 3.3 m |
| Main Level | Dining Room | 3.73 m | 3.24 m | 3.73 m x 3.24 m |
| Main Level | Family Room | 6 m | 3.28 m | 6 m x 3.28 m |
| Main Level | Kitchen | 6.38 m | 3.39 m | 6.38 m x 3.39 m |
| Main Level | Laundry Room | Measurements not available |
Interested?
Contact us for more information
Satinder Singh Mangat
Broker
80 Maritime Ontario Blvd #246
Brampton, Ontario L6S 0E7












