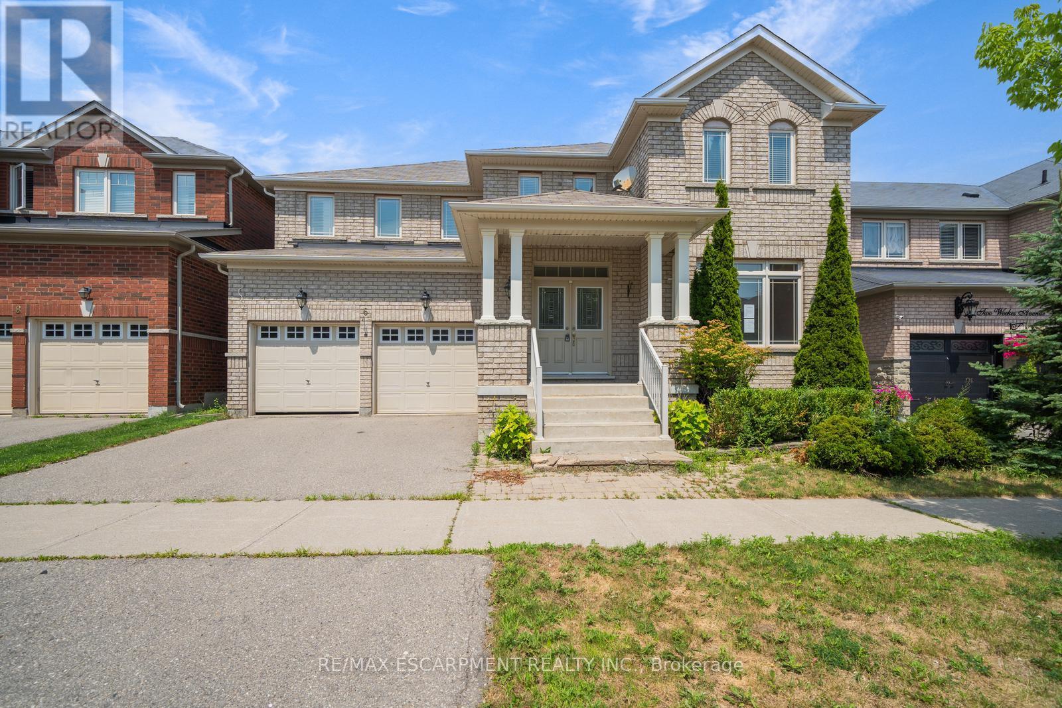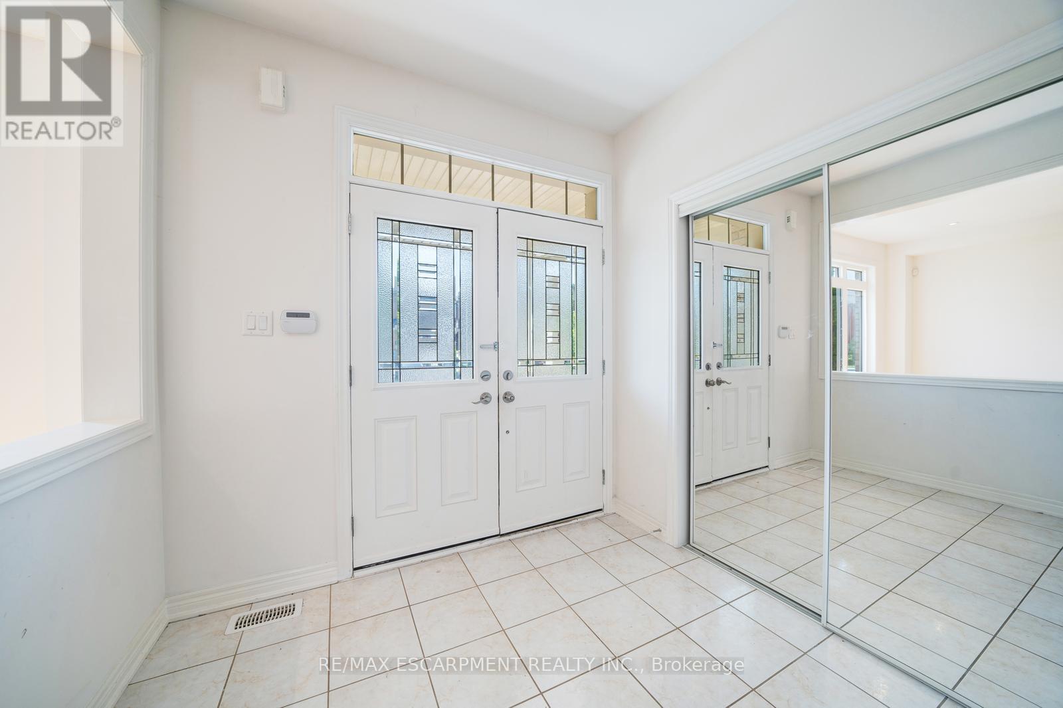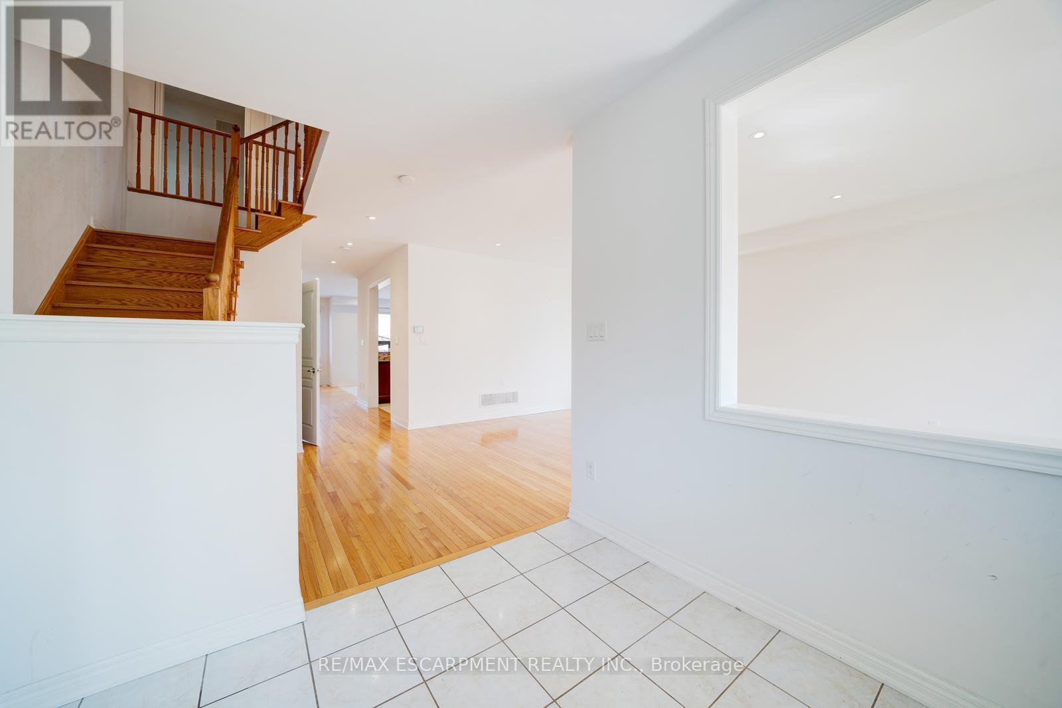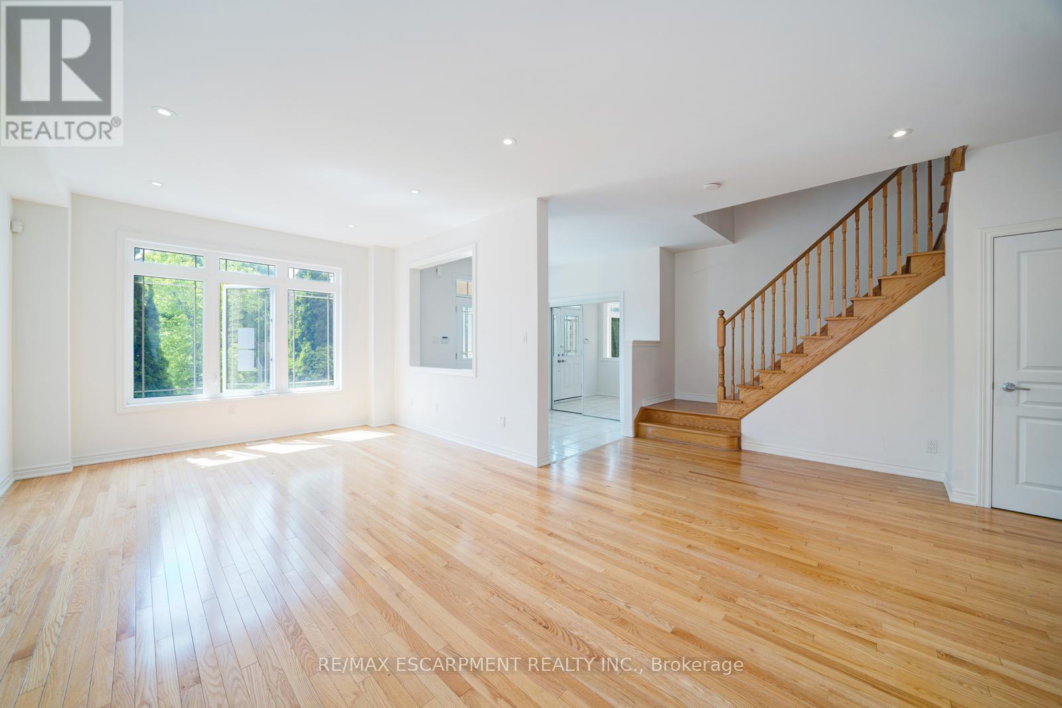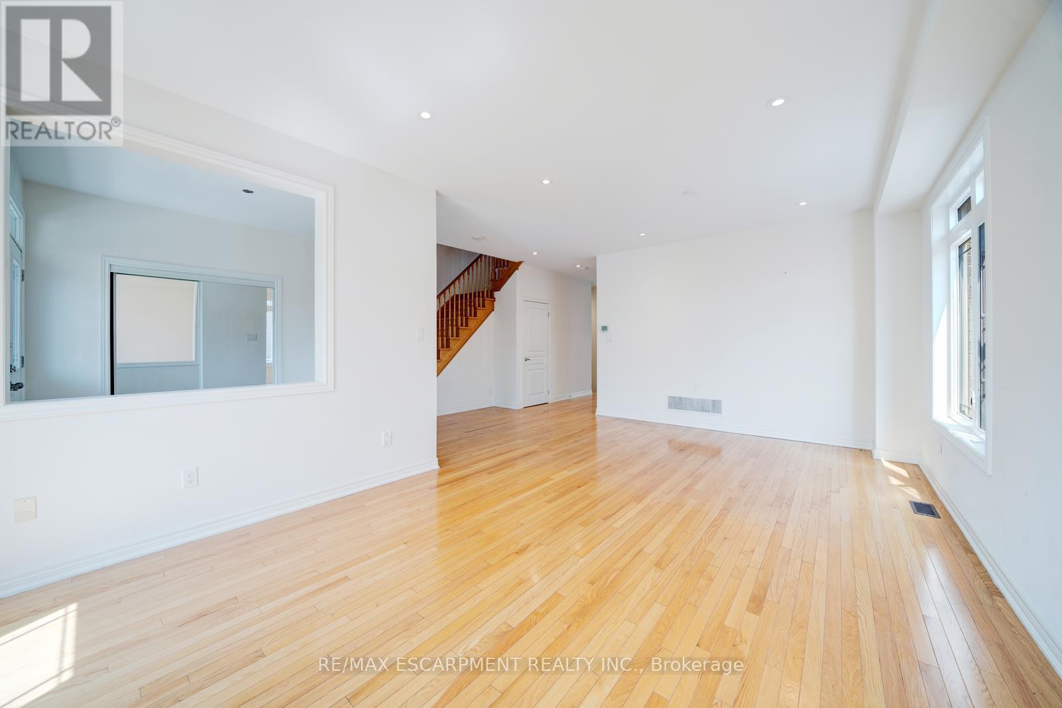6 Weekes Avenue Richmond Hill, Ontario L4E 0N2
$1,589,900
Welcome to 6 Weekes Avenue, a large 2-storey home nestled in a sought-after Richmond Hill neighbourhood. This well-maintained residence boasts 4+1 bedrooms, 4+1 bathrooms, and a fully finished basement. Step inside to discover a bright and inviting layout, highlighted by large windows, elegant finishes, and a seamless floor plan throughout. The main level features a grand foyer, a formal living and dining room, and a well-appointed kitchen with ample cabinetry and a generous breakfast area. The family room is perfect for relaxing, while a convenient main floor laundry room and powder room add to the home's functionality. Upstairs, you will find the primary bedroom with a 5-piece ensuite and lots of closet space, three additional generously sized bedrooms and two other tasteful bathrooms. The fully finished basement includes a large recreation area, ideal for a home theatre or games room, a bathroom, and versatile space for guests, hobbies, or extended family living. Step outside to the fully fenced backyard, perfect for relaxing outdoors, entertaining, or dining al fresco. Situated near schools, parks, trails, golf courses, and many amenities, 6 Weekes Avenue is the perfect place to call home. (id:50886)
Property Details
| MLS® Number | N12335287 |
| Property Type | Single Family |
| Community Name | Oak Ridges |
| Amenities Near By | Golf Nearby, Park, Place Of Worship, Schools |
| Community Features | Community Centre |
| Equipment Type | Water Heater |
| Parking Space Total | 5 |
| Rental Equipment Type | Water Heater |
| Structure | Patio(s) |
Building
| Bathroom Total | 5 |
| Bedrooms Above Ground | 4 |
| Bedrooms Below Ground | 1 |
| Bedrooms Total | 5 |
| Age | 6 To 15 Years |
| Basement Development | Finished |
| Basement Type | Full (finished) |
| Construction Style Attachment | Detached |
| Cooling Type | Central Air Conditioning |
| Exterior Finish | Brick |
| Fireplace Present | Yes |
| Fireplace Total | 1 |
| Foundation Type | Poured Concrete |
| Half Bath Total | 1 |
| Heating Fuel | Natural Gas |
| Heating Type | Forced Air |
| Stories Total | 2 |
| Size Interior | 2,500 - 3,000 Ft2 |
| Type | House |
| Utility Water | Municipal Water |
Parking
| Attached Garage | |
| Garage |
Land
| Acreage | No |
| Land Amenities | Golf Nearby, Park, Place Of Worship, Schools |
| Sewer | Sanitary Sewer |
| Size Depth | 88 Ft ,7 In |
| Size Frontage | 50 Ft ,2 In |
| Size Irregular | 50.2 X 88.6 Ft |
| Size Total Text | 50.2 X 88.6 Ft |
| Zoning Description | Rws1 |
Rooms
| Level | Type | Length | Width | Dimensions |
|---|---|---|---|---|
| Second Level | Bedroom | 4.09 m | 4.34 m | 4.09 m x 4.34 m |
| Second Level | Bathroom | 1.65 m | 1.88 m | 1.65 m x 1.88 m |
| Second Level | Bedroom | 5.28 m | 3.28 m | 5.28 m x 3.28 m |
| Second Level | Bathroom | 3.02 m | 1.96 m | 3.02 m x 1.96 m |
| Second Level | Den | 7.01 m | 4.34 m | 7.01 m x 4.34 m |
| Second Level | Primary Bedroom | 5.56 m | 5.77 m | 5.56 m x 5.77 m |
| Second Level | Bathroom | 3.76 m | 2.87 m | 3.76 m x 2.87 m |
| Second Level | Bedroom | 3.38 m | 5.18 m | 3.38 m x 5.18 m |
| Second Level | Bathroom | 1.65 m | 2.39 m | 1.65 m x 2.39 m |
| Basement | Recreational, Games Room | 8.76 m | 10.01 m | 8.76 m x 10.01 m |
| Basement | Bedroom | 3.76 m | 3.63 m | 3.76 m x 3.63 m |
| Basement | Bathroom | 3.76 m | 2.11 m | 3.76 m x 2.11 m |
| Main Level | Foyer | 2.51 m | 2.82 m | 2.51 m x 2.82 m |
| Main Level | Living Room | 7.01 m | 6.68 m | 7.01 m x 6.68 m |
| Main Level | Eating Area | 3.76 m | 3.45 m | 3.76 m x 3.45 m |
| Main Level | Kitchen | 3.76 m | 3.45 m | 3.76 m x 3.45 m |
| Main Level | Family Room | 5.66 m | 4.44 m | 5.66 m x 4.44 m |
| Main Level | Bathroom | 1.6 m | 1.35 m | 1.6 m x 1.35 m |
https://www.realtor.ca/real-estate/28713438/6-weekes-avenue-richmond-hill-oak-ridges-oak-ridges
Contact Us
Contact us for more information
Shannon Sullivan
Broker
www.thesullivanteam.ca/
www.facebook.com/pages/Shannon-Sullivan-Remax-Escarpment-Realty-Inc/115182191911274?ref=br_t
twitter.com/shannonforhomes
www.linkedin.com/profile/view?id=85806798&trk=nav_responsive_tab_profile
502 Brant St #1a
Burlington, Ontario L7R 2G4
(905) 631-8118
(905) 631-5445

