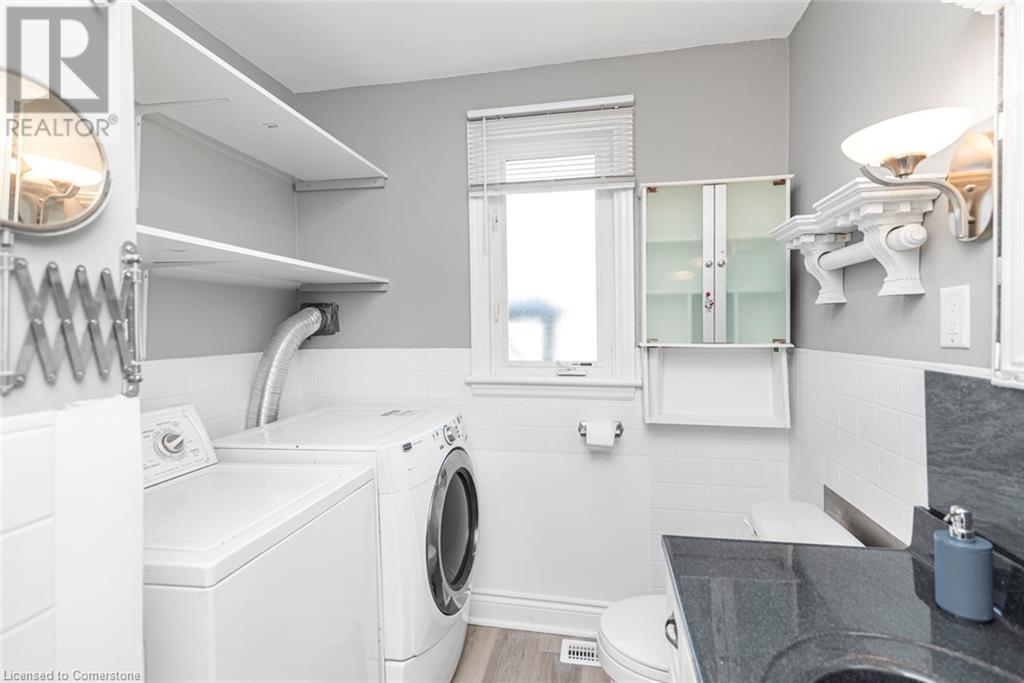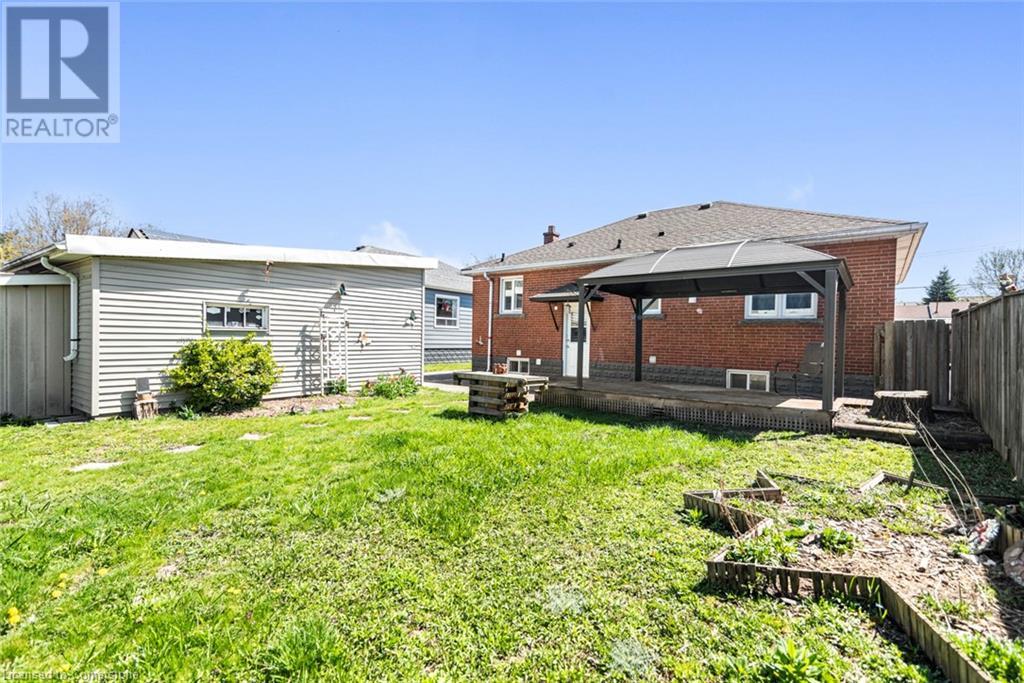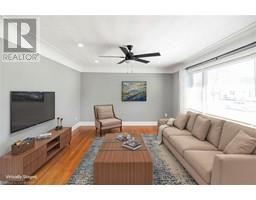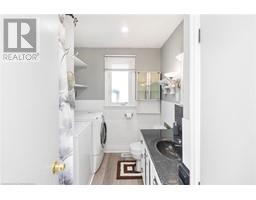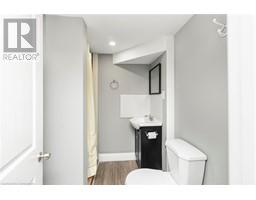6 West 1st Street Hamilton, Ontario L9C 3B6
$719,000
Welcome to 6 West 1st Street. This beautiful bungalow features 2 bedrooms and a living room with a 3 piece bathroom on the main floor, 2 separate laundry areas - main level laundry and lower level laundry. Separate entrance to the basement with eat-in kitchen also with a 3 piece bathroom and 3 bedrooms perfect for in-law suite or extended family, with a separate garage for 1.5 cars and 3 car parking on the driveway. Lots of storage space or for a workshop. Located of Fennell and Upper James on the Hamilton Mountain, with easy access to parks, schools, and local amenities (5 min walk to Mohawk College, Shopping, and 15 min walk to St. Josephs Healthcare West 5th site). ** Some Photos Virtually Staged Photos** (id:50886)
Open House
This property has open houses!
1:00 pm
Ends at:3:00 pm
Property Details
| MLS® Number | 40721756 |
| Property Type | Single Family |
| Amenities Near By | Hospital, Public Transit, Schools, Shopping |
| Community Features | School Bus |
| Equipment Type | Water Heater |
| Features | In-law Suite |
| Parking Space Total | 4 |
| Rental Equipment Type | Water Heater |
Building
| Bathroom Total | 2 |
| Bedrooms Above Ground | 2 |
| Bedrooms Below Ground | 3 |
| Bedrooms Total | 5 |
| Appliances | Central Vacuum, Central Vacuum - Roughed In, Refrigerator, Stove |
| Architectural Style | Bungalow |
| Basement Development | Finished |
| Basement Type | Full (finished) |
| Construction Style Attachment | Detached |
| Cooling Type | None |
| Exterior Finish | Brick |
| Heating Fuel | Natural Gas |
| Heating Type | Forced Air |
| Stories Total | 1 |
| Size Interior | 1,820 Ft2 |
| Type | House |
| Utility Water | Municipal Water |
Parking
| Detached Garage |
Land
| Access Type | Road Access, Highway Nearby |
| Acreage | No |
| Land Amenities | Hospital, Public Transit, Schools, Shopping |
| Sewer | Municipal Sewage System |
| Size Depth | 106 Ft |
| Size Frontage | 50 Ft |
| Size Total Text | Under 1/2 Acre |
| Zoning Description | C |
Rooms
| Level | Type | Length | Width | Dimensions |
|---|---|---|---|---|
| Lower Level | Kitchen | 11'5'' x 12'10'' | ||
| Lower Level | Family Room | 11'5'' x 12'10'' | ||
| Lower Level | Bedroom | 10'5'' x 12'3'' | ||
| Lower Level | Bedroom | 10'7'' x 12'4'' | ||
| Lower Level | Bedroom | 10'7'' x 12'2'' | ||
| Lower Level | 3pc Bathroom | 6'7'' x 6'9'' | ||
| Main Level | 3pc Bathroom | 6'11'' x 8'6'' | ||
| Main Level | Bedroom | 11'7'' x 10'3'' | ||
| Main Level | Primary Bedroom | 10'5'' x 12'7'' | ||
| Main Level | Eat In Kitchen | 11'9'' x 12'7'' | ||
| Main Level | Living Room | 16'3'' x 12'6'' |
https://www.realtor.ca/real-estate/28234307/6-west-1st-street-hamilton
Contact Us
Contact us for more information
Paul Tsiknias
Salesperson
(905) 681-5707
4145 Fairview Street Unit C Unit C
Burlington, Ontario L7L 2A4
(905) 681-5700
(905) 681-5707







