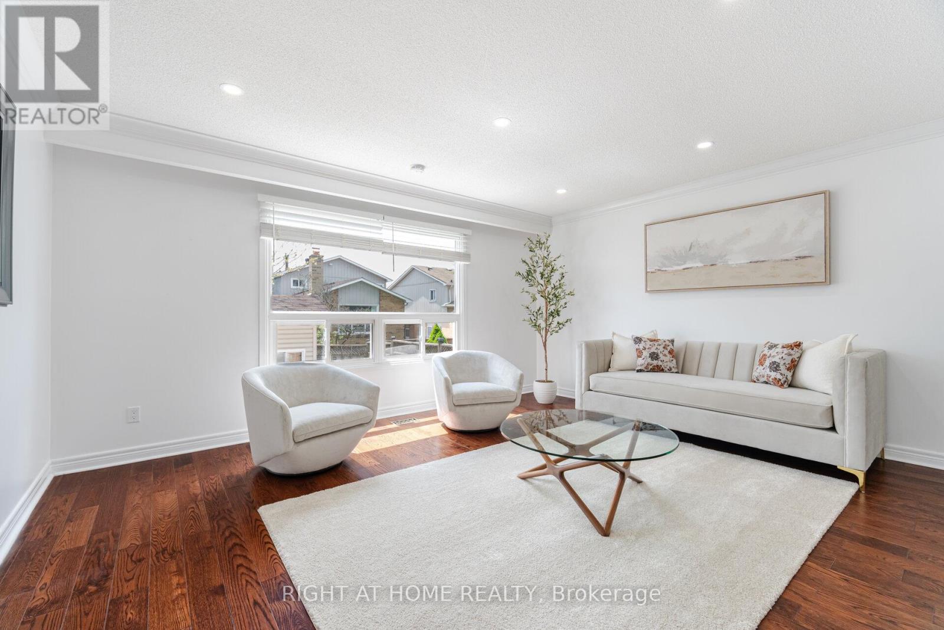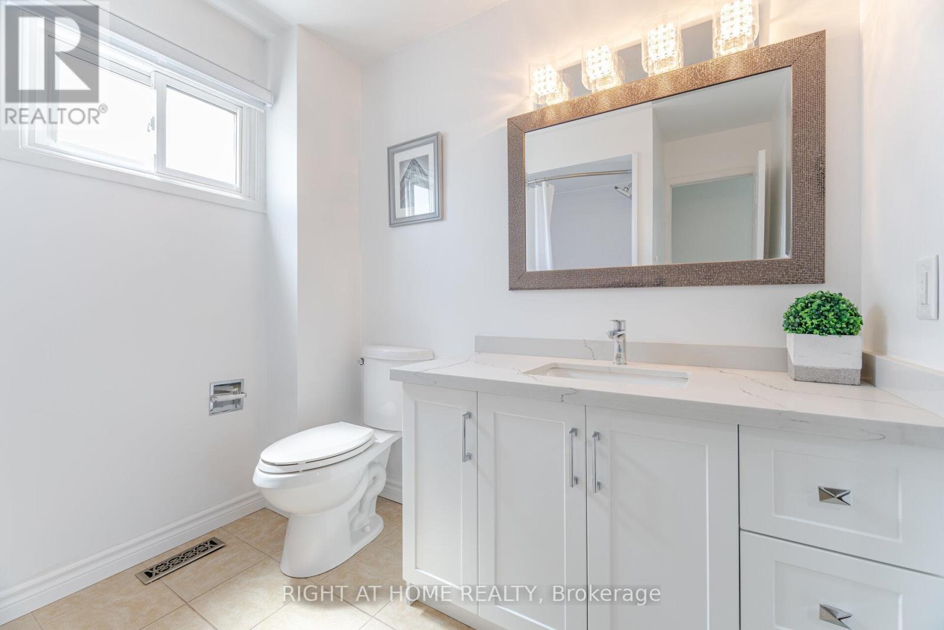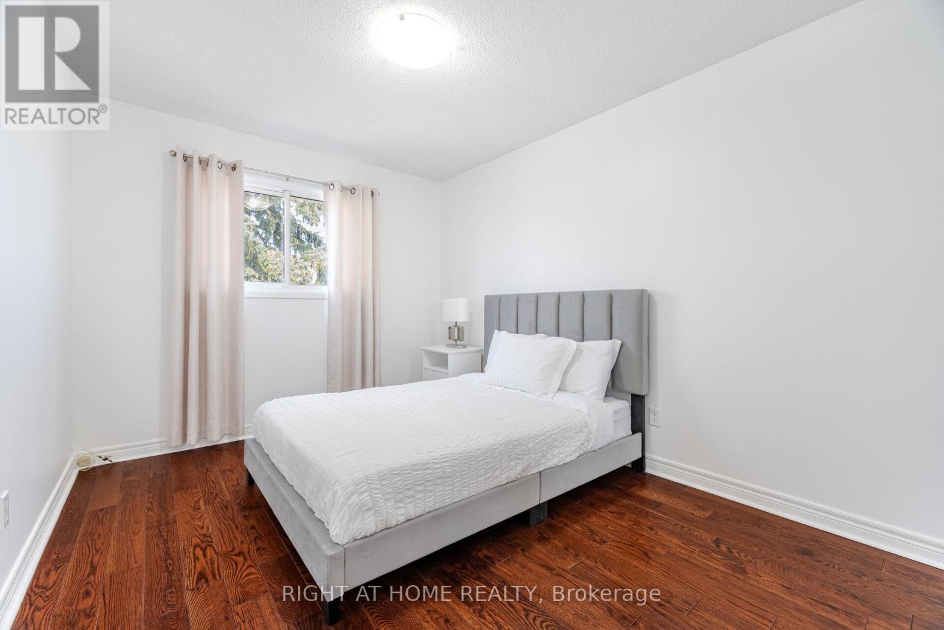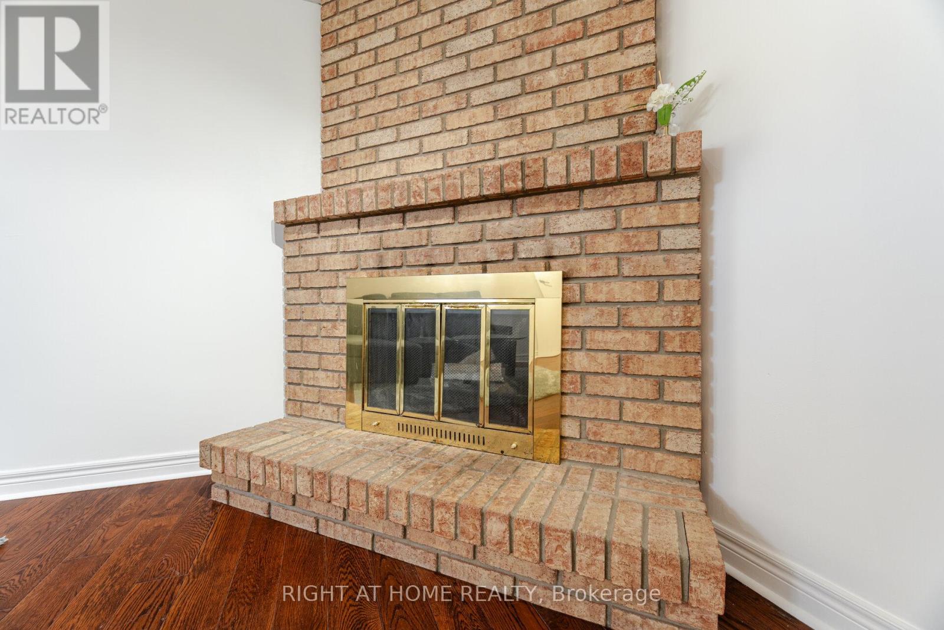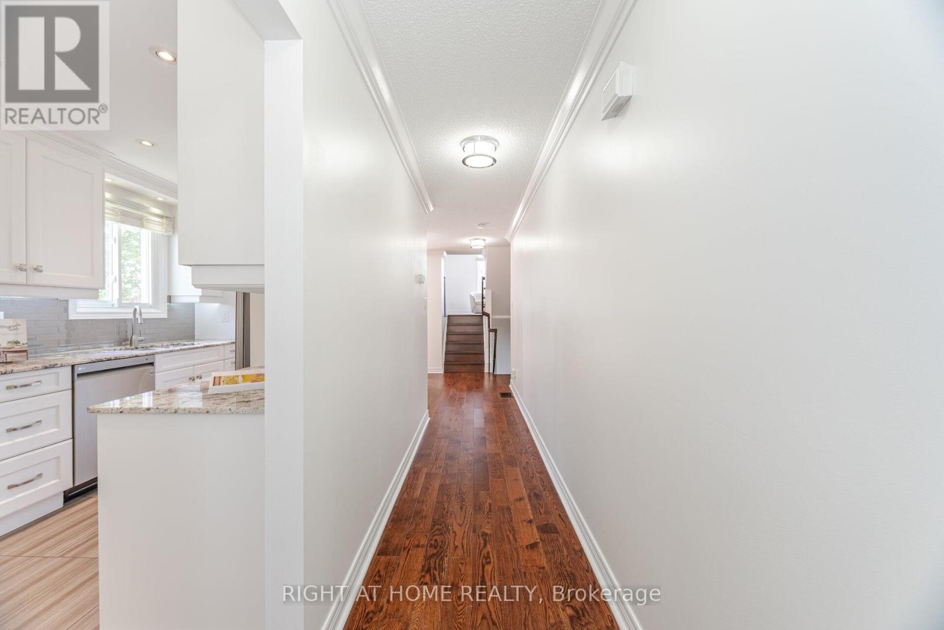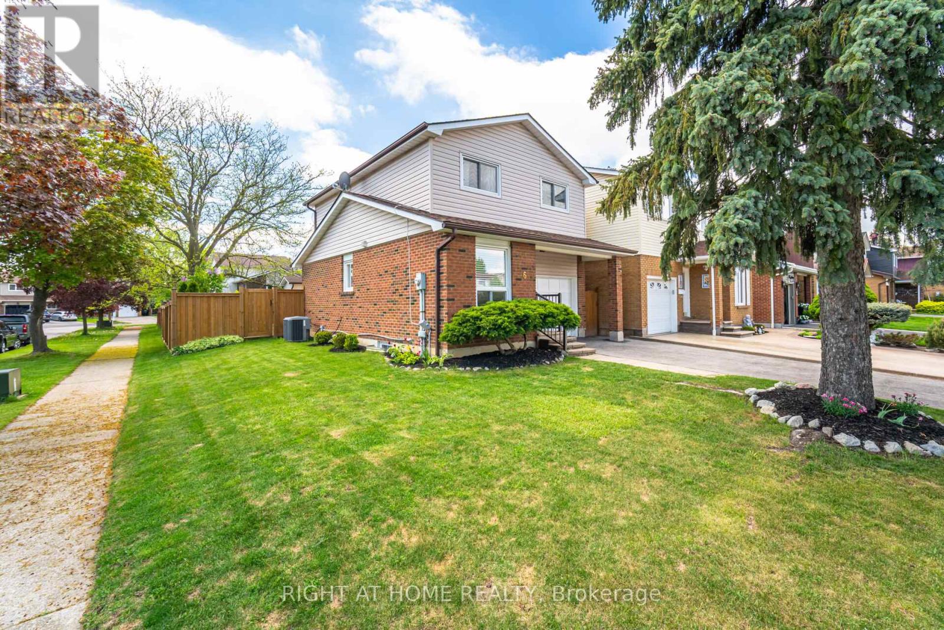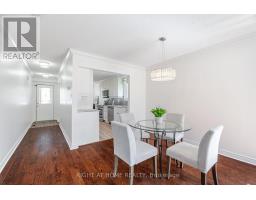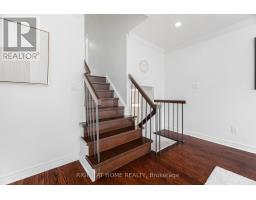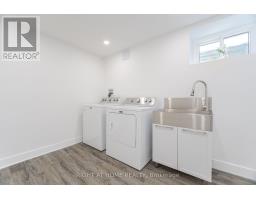6 Winterfold Drive Brampton, Ontario L6V 3T1
4 Bedroom
2 Bathroom
1,100 - 1,500 ft2
Fireplace
Central Air Conditioning
Forced Air
$799,999
Newly Renovated Detached Backsplit Nestled In One Of The Most Sought After Area In Brampton! This Gorgeous Home With 3+1 Bdr, 2 Bth, Upgraded With Modern Hardwood Flooring That All Home Owners Come To Appreciate. It's Stunning Newly Finished Kitchen, With S/S Appliances Will Have You Entertaining And Cooking In Every Night. Minutes From Hwy, Shopping And Schools. (id:50886)
Property Details
| MLS® Number | W12155484 |
| Property Type | Single Family |
| Community Name | Madoc |
| Features | Carpet Free |
| Parking Space Total | 3 |
Building
| Bathroom Total | 2 |
| Bedrooms Above Ground | 3 |
| Bedrooms Below Ground | 1 |
| Bedrooms Total | 4 |
| Appliances | Blinds, Dryer, Microwave, Range, Stove, Washer, Refrigerator |
| Basement Development | Finished |
| Basement Type | N/a (finished) |
| Construction Style Attachment | Link |
| Construction Style Split Level | Backsplit |
| Cooling Type | Central Air Conditioning |
| Exterior Finish | Brick |
| Fireplace Present | Yes |
| Flooring Type | Hardwood, Laminate |
| Foundation Type | Concrete |
| Heating Fuel | Natural Gas |
| Heating Type | Forced Air |
| Size Interior | 1,100 - 1,500 Ft2 |
| Type | House |
| Utility Water | Municipal Water |
Parking
| Garage |
Land
| Acreage | No |
| Sewer | Sanitary Sewer |
| Size Depth | 87 Ft ,8 In |
| Size Frontage | 35 Ft ,3 In |
| Size Irregular | 35.3 X 87.7 Ft |
| Size Total Text | 35.3 X 87.7 Ft |
Rooms
| Level | Type | Length | Width | Dimensions |
|---|---|---|---|---|
| Second Level | Primary Bedroom | 4.47 m | 3.45 m | 4.47 m x 3.45 m |
| Second Level | Bedroom 2 | 3.66 m | 2.87 m | 3.66 m x 2.87 m |
| Second Level | Bedroom 3 | 3.35 m | 2.87 m | 3.35 m x 2.87 m |
| Basement | Laundry Room | 5.28 m | 3.61 m | 5.28 m x 3.61 m |
| Basement | Bedroom 4 | 4.27 m | 3.4 m | 4.27 m x 3.4 m |
| Lower Level | Recreational, Games Room | 4.7 m | 3.96 m | 4.7 m x 3.96 m |
| Main Level | Kitchen | 6.22 m | 2.59 m | 6.22 m x 2.59 m |
| Main Level | Dining Room | 3.71 m | 3.58 m | 3.71 m x 3.58 m |
| Upper Level | Living Room | 4.88 m | 4.88 m | 4.88 m x 4.88 m |
https://www.realtor.ca/real-estate/28327878/6-winterfold-drive-brampton-madoc-madoc
Contact Us
Contact us for more information
Seth Michael Baptista
Salesperson
(416) 452-5303
www.sethbaptista.com/
www.facebook.com/realtorforgta/
www.linkedin.com/in/seth-baptista-9b0728112/
Right At Home Realty
9311 Weston Road Unit 6
Vaughan, Ontario L4H 3G8
9311 Weston Road Unit 6
Vaughan, Ontario L4H 3G8
(289) 357-3000














