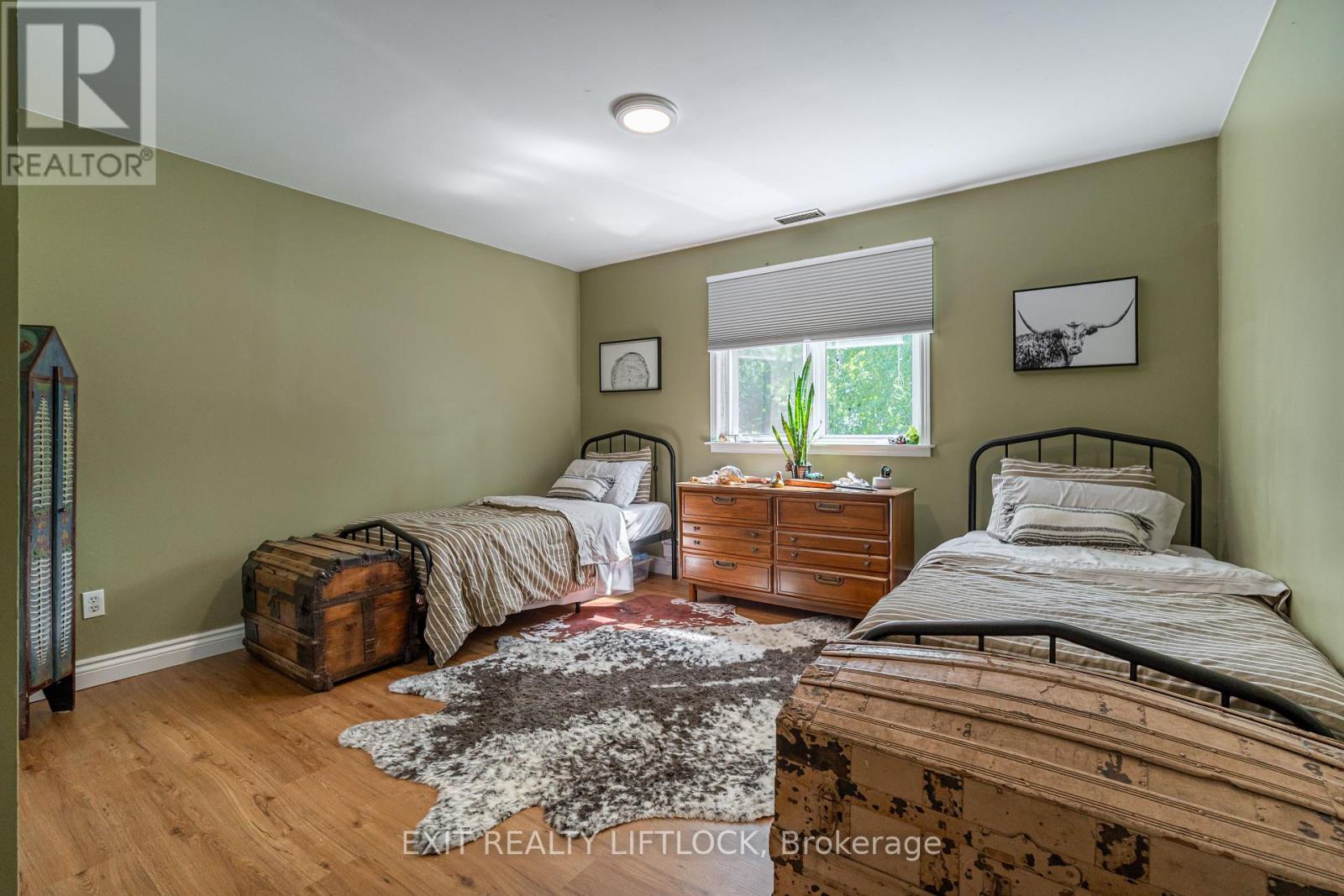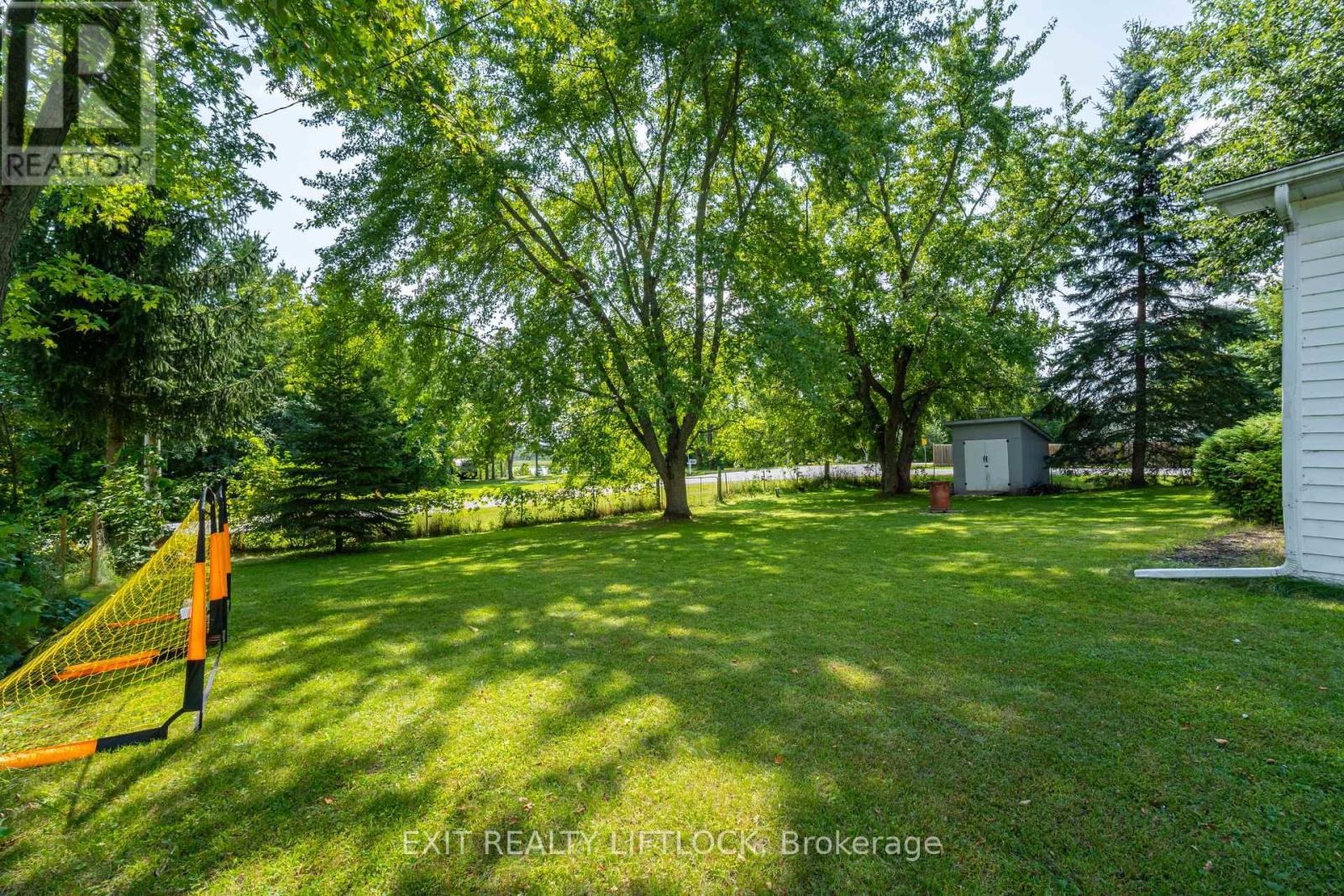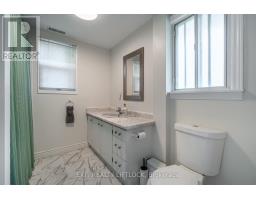6 Woods Avenue Kawartha Lakes, Ontario K0L 2W0
$579,900
Charming Home in Nature Lover's Paradise. Welcome to your dream retreat, perfectly nestled between Lindsay and Peterborough! This charming home is an ideal starter or retirement property, offering the perfect blend of comfort and convenience. Located just steps away from the serene Emily Tract Forest trails in the waterfront community of Cowan's Bay, you'll enjoy nature at your doorstep while still being close to town amenities. Home boasts a spacious kitchen, and numerous upgrades throughout, ensuring modern comfort in a peaceful setting. The insulated garage/workshop, complete with its own service, provides ample space, for hobbies, projects, or storage. Outdoor enthusiasts will love the indirect waterfront access to Pigeon Lake via a right-of-way (R.O.W.), perfect for enjoying boating, fishing, or relaxing by the water. Don't miss this opportunity to own a slice of paradise in a prime location! **** EXTRAS **** Indirect waterfront (R.O.W. access). Updates in the last year include: kitchen cabinets,countertop and retro farm style sink, all new appliances, updated ligting thoughout, flooring and baseboards and the entire home freshly painted. (id:50886)
Open House
This property has open houses!
1:00 pm
Ends at:3:00 pm
1:00 pm
Ends at:3:00 pm
Property Details
| MLS® Number | X9297694 |
| Property Type | Single Family |
| Community Name | Rural Emily |
| AmenitiesNearBy | Beach |
| CommunityFeatures | Fishing |
| EquipmentType | None |
| Features | Open Space, Flat Site, Conservation/green Belt, Dry, Carpet Free |
| ParkingSpaceTotal | 5 |
| RentalEquipmentType | None |
| Structure | Deck, Shed |
Building
| BathroomTotal | 1 |
| BedroomsAboveGround | 2 |
| BedroomsTotal | 2 |
| Amenities | Fireplace(s) |
| Appliances | Dryer, Refrigerator, Stove, Washer, Window Coverings |
| ArchitecturalStyle | Bungalow |
| BasementType | Crawl Space |
| ConstructionStyleAttachment | Detached |
| CoolingType | Window Air Conditioner |
| ExteriorFinish | Vinyl Siding |
| FireplacePresent | Yes |
| FireplaceTotal | 1 |
| FoundationType | Wood/piers, Block |
| HeatingFuel | Natural Gas |
| HeatingType | Forced Air |
| StoriesTotal | 1 |
| Type | House |
Parking
| Detached Garage |
Land
| Acreage | No |
| LandAmenities | Beach |
| Sewer | Septic System |
| SizeFrontage | 229 M |
| SizeIrregular | 229 X 100 Acre ; 49ft X 229ft X 100ft X 209 Ft |
| SizeTotalText | 229 X 100 Acre ; 49ft X 229ft X 100ft X 209 Ft|under 1/2 Acre |
| SurfaceWater | River/stream |
| ZoningDescription | Rural Residential |
Rooms
| Level | Type | Length | Width | Dimensions |
|---|---|---|---|---|
| Main Level | Kitchen | 5.33 m | 2.87 m | 5.33 m x 2.87 m |
| Main Level | Living Room | 5.24 m | 3.24 m | 5.24 m x 3.24 m |
| Main Level | Primary Bedroom | 4.29 m | 4.06 m | 4.29 m x 4.06 m |
| Main Level | Bedroom 2 | 4.29 m | 4.06 m | 4.29 m x 4.06 m |
| Main Level | Bathroom | 2.23 m | 2.2 m | 2.23 m x 2.2 m |
| Main Level | Laundry Room | 2.29 m | 1.24 m | 2.29 m x 1.24 m |
Utilities
| Cable | Available |
https://www.realtor.ca/real-estate/27361229/6-woods-avenue-kawartha-lakes-rural-emily
Interested?
Contact us for more information
Erin Brown
Broker























































