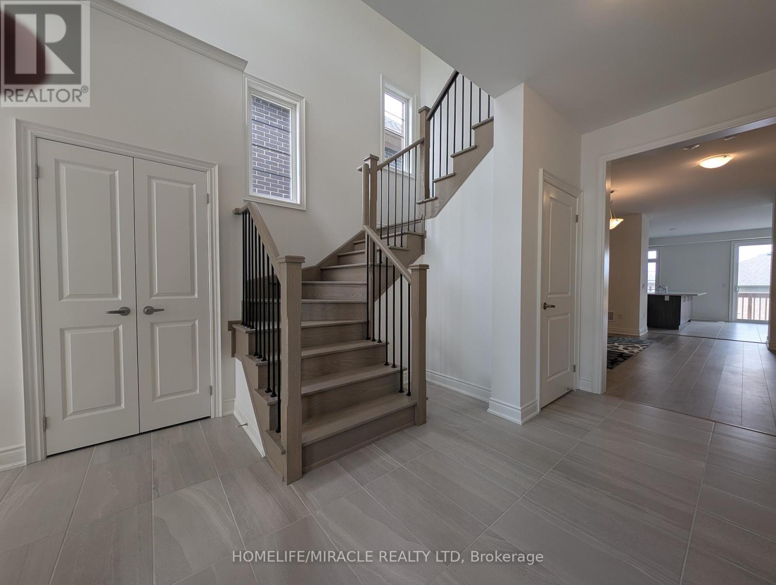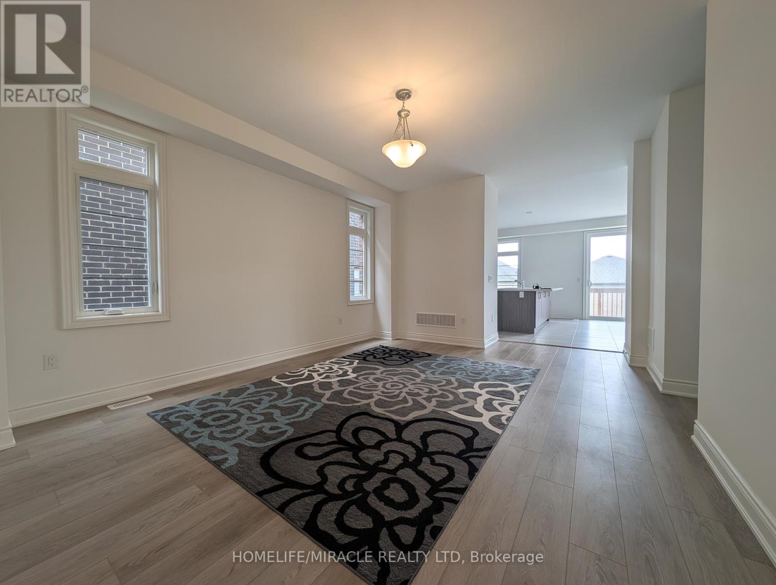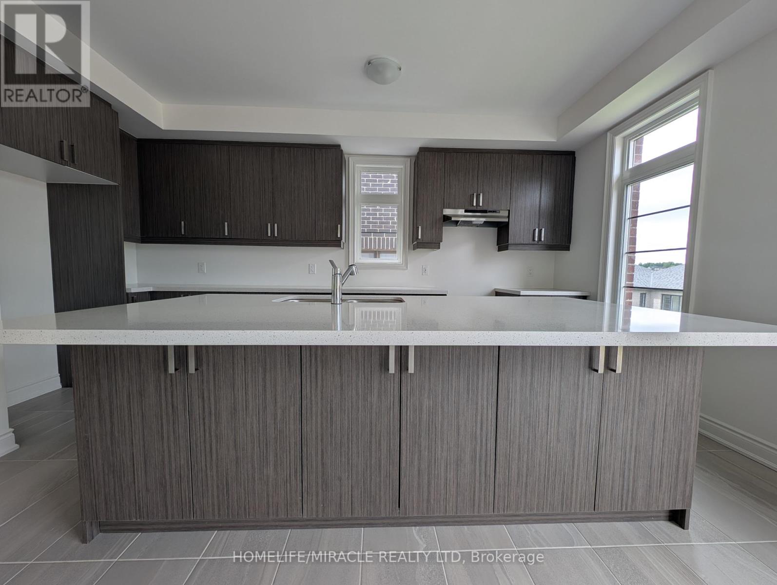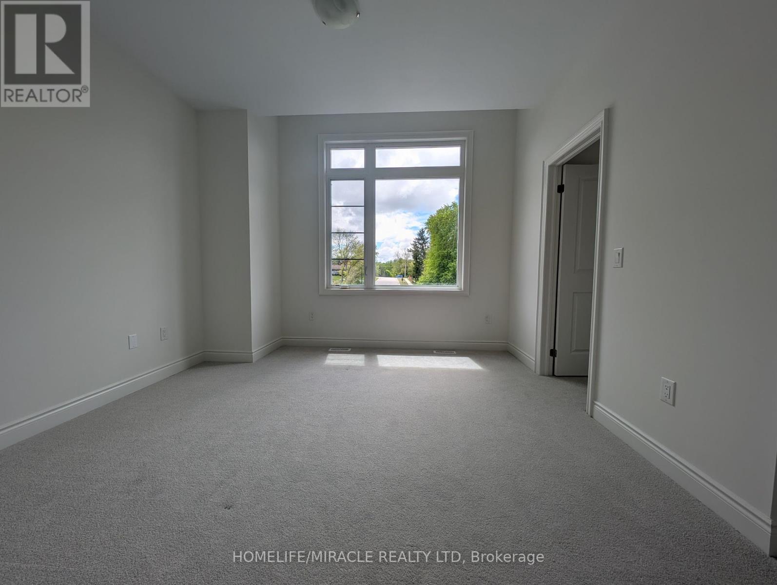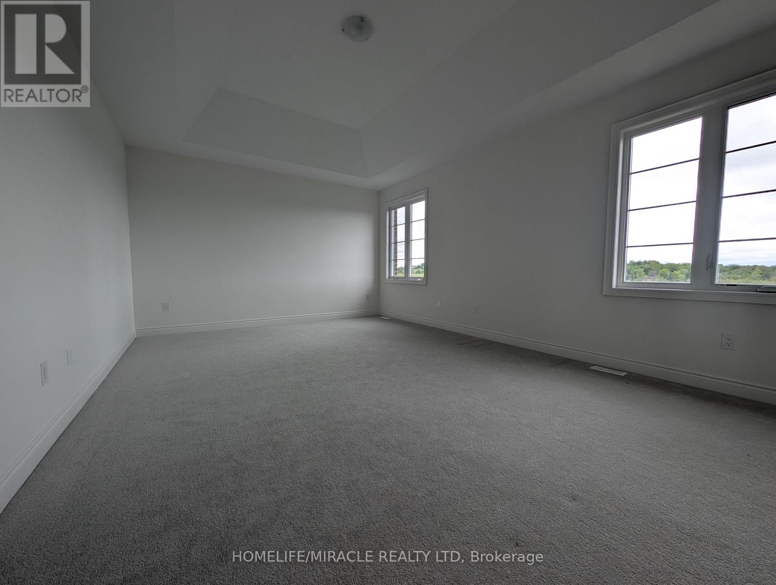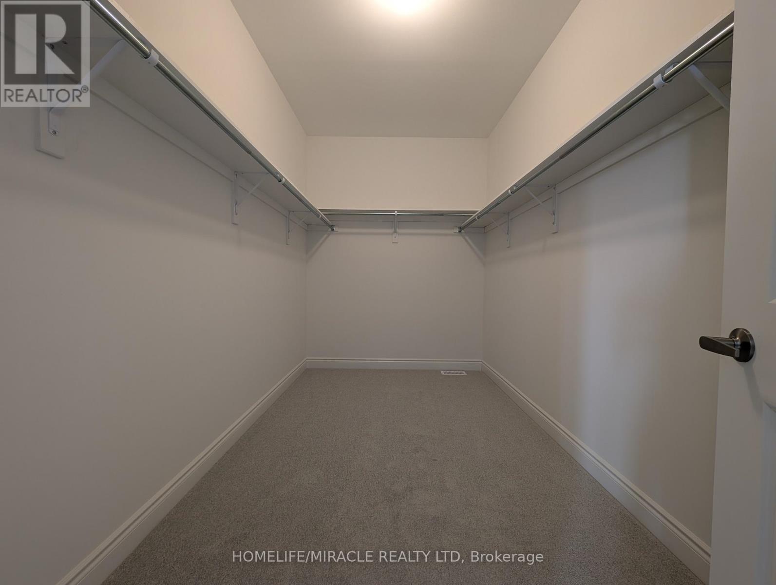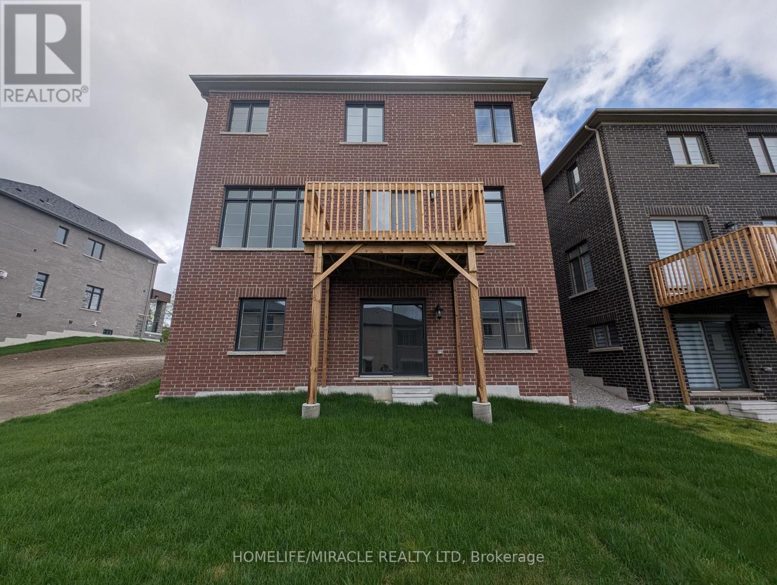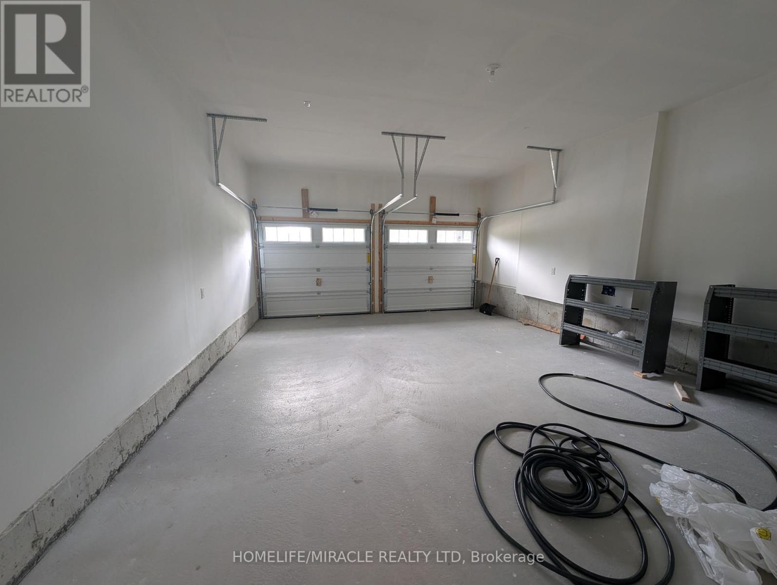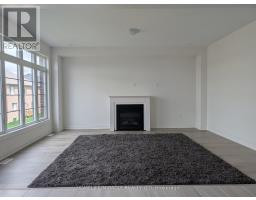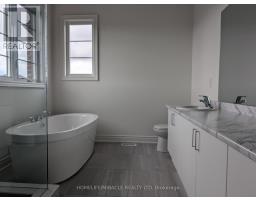6 Wraggs Road Bradford West Gwillimbury, Ontario L3Z 4N1
$4,000 Monthly
Discover unparalleled luxury in this stunning 3,000 sq ft detached home, featuring the main and second floors for lease, nestled in the charming Hamlet of Bondhead, Bradford West Gwillimbury. This exceptional residence boasts 4 bedrooms plus a versatile den and 4 exquisitely finished bathrooms. Step inside to admire the soaring 9-foot ceilings on both the main and second floors, complemented by elegant hardwood flooring throughout and a grand stained oak staircase. The heart of the home is a modern kitchen featuring sleek quartz countertops and a convenient center island/breakfast bar. The primary suite is a true sanctuary, offering a generous walk-in closet and a spa-like 6-piece en-suite with double sinks and a freestanding tub. Convenience is key with a second-floor laundry room, while the remaining bedrooms each offer direct access to their own en-suites (two sharing a 4-piece, and the fourth with a private 4-piece).Location is everything! Situated right at the intersection of Highway 27 and 88, you're just minutes from Highway 400, the Bradford GO station, and the upcoming Highway 413 Bypass. Enjoy easy access to local golf courses and all amenities. This is a must-see! (id:50886)
Property Details
| MLS® Number | N12186986 |
| Property Type | Single Family |
| Community Name | Bond Head |
| Parking Space Total | 4 |
Building
| Bathroom Total | 4 |
| Bedrooms Above Ground | 4 |
| Bedrooms Total | 4 |
| Age | New Building |
| Basement Development | Unfinished |
| Basement Type | N/a (unfinished) |
| Construction Style Attachment | Detached |
| Cooling Type | Central Air Conditioning |
| Exterior Finish | Brick, Stone |
| Fireplace Present | Yes |
| Flooring Type | Hardwood, Ceramic |
| Foundation Type | Brick |
| Half Bath Total | 1 |
| Heating Fuel | Natural Gas |
| Heating Type | Forced Air |
| Stories Total | 2 |
| Size Interior | 3,000 - 3,500 Ft2 |
| Type | House |
| Utility Water | Municipal Water |
Parking
| Attached Garage | |
| Garage |
Land
| Acreage | No |
| Sewer | Sanitary Sewer |
| Size Total Text | Under 1/2 Acre |
Rooms
| Level | Type | Length | Width | Dimensions |
|---|---|---|---|---|
| Second Level | Primary Bedroom | 3.35 m | 3.66 m | 3.35 m x 3.66 m |
| Second Level | Bedroom 2 | 4.34 m | 3.35 m | 4.34 m x 3.35 m |
| Second Level | Bedroom 3 | 4.34 m | 3.05 m | 4.34 m x 3.05 m |
| Second Level | Bedroom 4 | 3.35 m | 3.66 m | 3.35 m x 3.66 m |
| Main Level | Living Room | 4.57 m | 5.89 m | 4.57 m x 5.89 m |
| Main Level | Dining Room | 4.57 m | 5 m | 4.57 m x 5 m |
| Main Level | Family Room | 3.66 m | 5.76 m | 3.66 m x 5.76 m |
| Main Level | Kitchen | 2.59 m | 5.49 m | 2.59 m x 5.49 m |
| Main Level | Laundry Room | Measurements not available | ||
| Main Level | Eating Area | 3.3 m | 5.49 m | 3.3 m x 5.49 m |
Contact Us
Contact us for more information
Premal Somani
Salesperson
1339 Matheson Blvd E.
Mississauga, Ontario L4W 1R1
(905) 624-5678
(905) 624-5677




