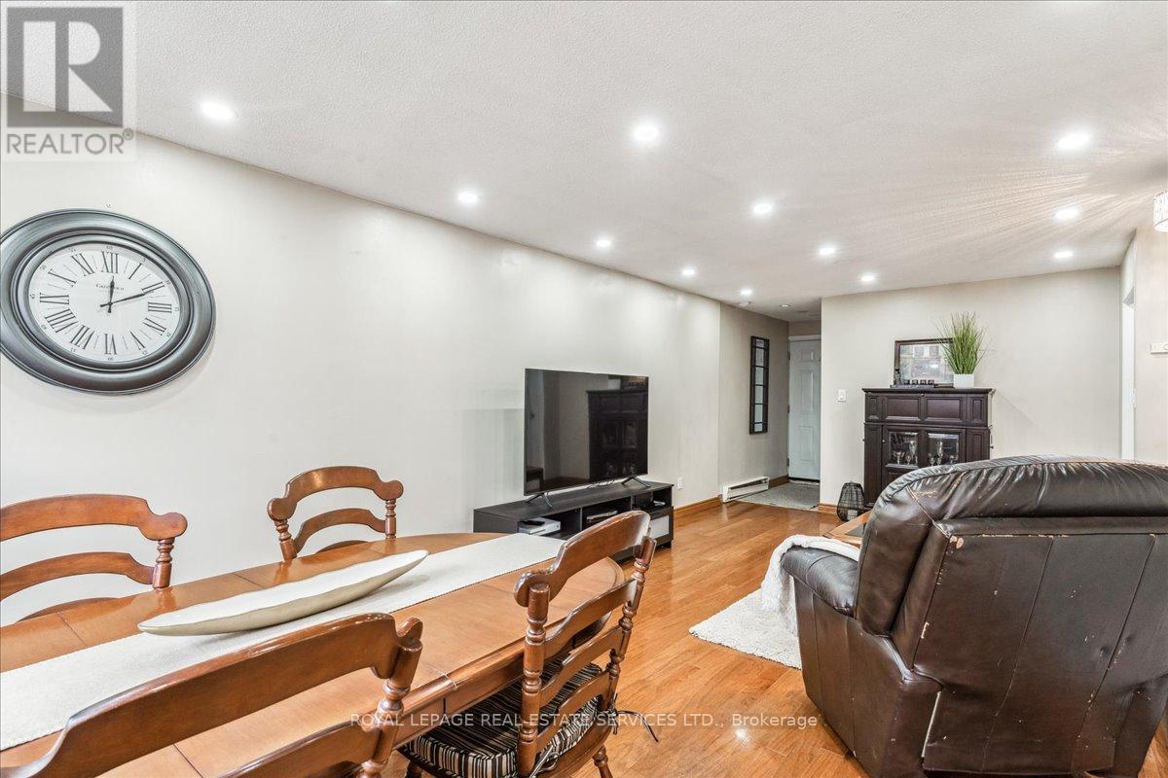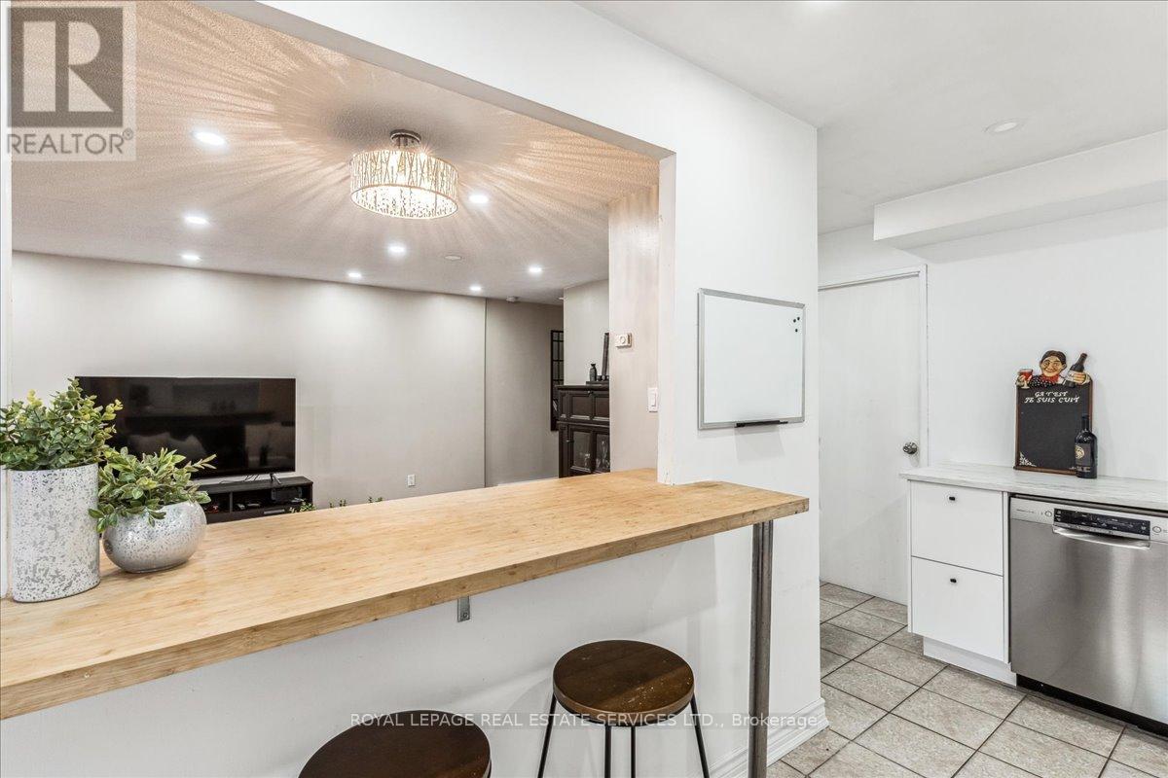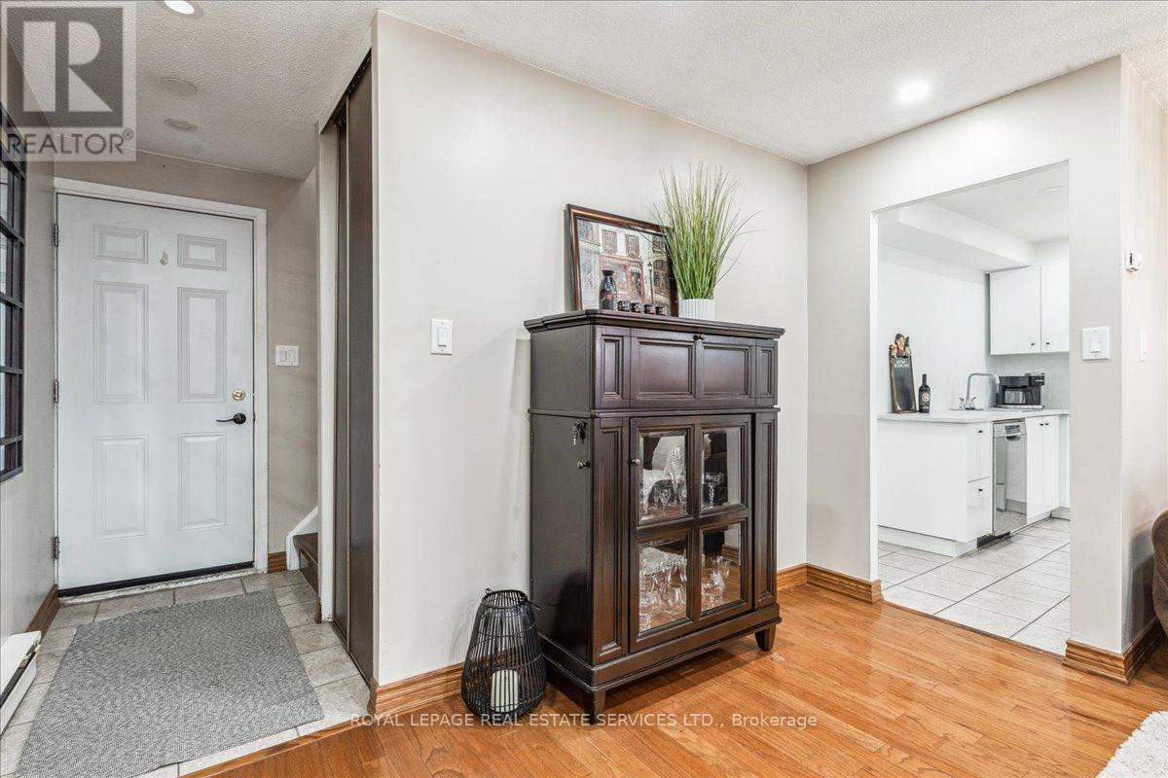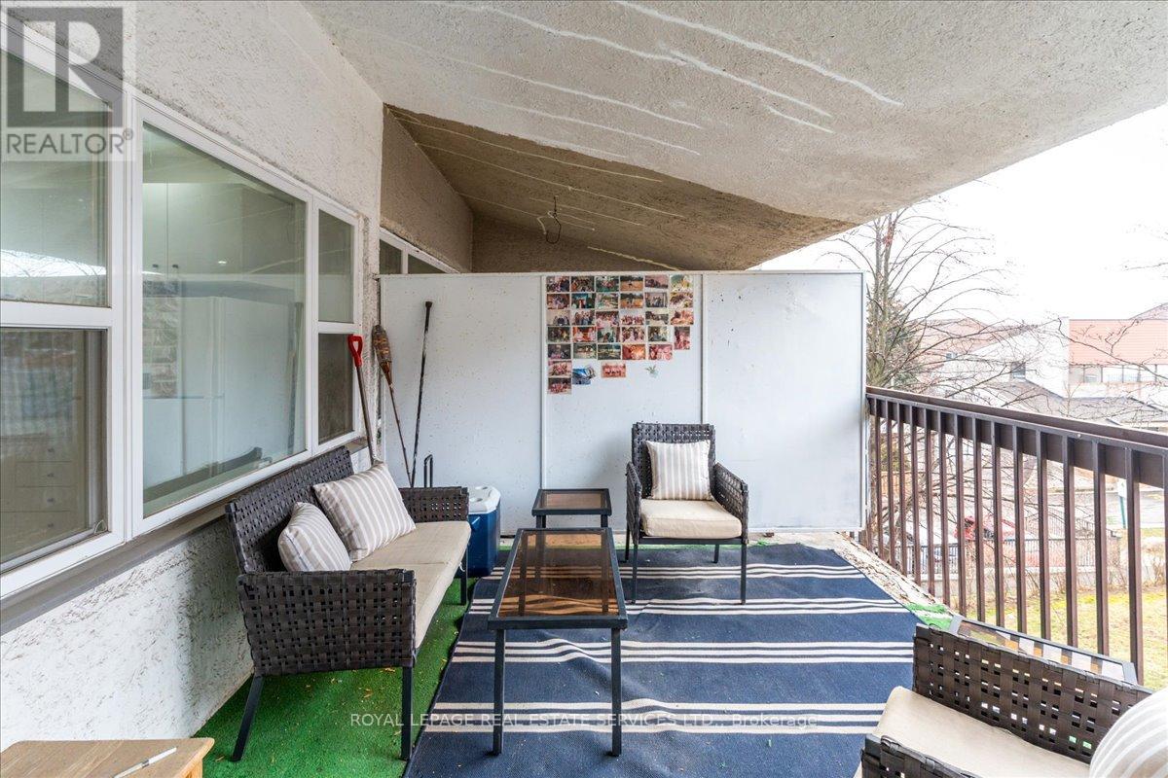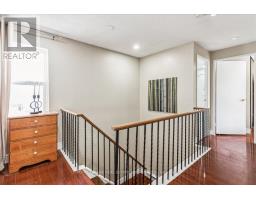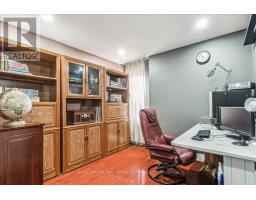60 - 3050 Constitution Boulevard Mississauga, Ontario L4Y 3X1
$519,900Maintenance, Cable TV, Common Area Maintenance, Insurance, Parking, Water
$888.70 Monthly
Maintenance, Cable TV, Common Area Maintenance, Insurance, Parking, Water
$888.70 MonthlyGREAT VALUE IN MISSISSAUGA! 3 bed, 2 bath stacked condo townhome boasts approx 1300 square feet in coveted Applewood Heights. Maintenance fee incl internet, cable TV & water, visitor parking, common elements, insurance. Interior features include extensive use of LED pot lights, spacious covered balcony, laminate throughout (no carpets). Entryway with large front closet. Spacious Great room is open to Dining area. Walkout to covered balcony via sliding doors. NEW kitchen with white cabinetry & black hardware, white tile backsplash, pots & pans drawers & 4 appliances. Freshly painted! Kitchen is open to Great room with wood block counter & breakfast bar. Main floor 2 pc bathroom/laundry room with additional storage space. Access second level via staircase with iron pickets. Upstairs enjoy three well sized bedrooms with large closets. Bedroom can be used as office/gym space. 4 pc newer bathroom with stone countertops. Close to Applewood Heights park, Little Etobicoke Creek, Sherway Gardens, highways, hospital, schools, & more! (id:50886)
Property Details
| MLS® Number | W12044748 |
| Property Type | Single Family |
| Community Name | Applewood |
| Amenities Near By | Hospital, Park, Place Of Worship, Schools, Public Transit |
| Community Features | Pet Restrictions |
| Equipment Type | Water Heater |
| Features | Balcony |
| Parking Space Total | 1 |
| Rental Equipment Type | Water Heater |
Building
| Bathroom Total | 2 |
| Bedrooms Above Ground | 3 |
| Bedrooms Total | 3 |
| Age | 31 To 50 Years |
| Amenities | Visitor Parking |
| Appliances | Blinds, Dishwasher, Dryer, Stove, Washer, Window Coverings, Refrigerator |
| Exterior Finish | Stucco |
| Flooring Type | Laminate |
| Half Bath Total | 1 |
| Heating Fuel | Electric |
| Heating Type | Baseboard Heaters |
| Stories Total | 2 |
| Size Interior | 1,200 - 1,399 Ft2 |
| Type | Row / Townhouse |
Parking
| Underground | |
| Garage |
Land
| Acreage | No |
| Land Amenities | Hospital, Park, Place Of Worship, Schools, Public Transit |
| Zoning Description | Rm7d460 |
Rooms
| Level | Type | Length | Width | Dimensions |
|---|---|---|---|---|
| Second Level | Primary Bedroom | 4.14 m | 2.44 m | 4.14 m x 2.44 m |
| Second Level | Bedroom 2 | 2.84 m | 2 m | 2.84 m x 2 m |
| Second Level | Bedroom 3 | 3.56 m | 3.48 m | 3.56 m x 3.48 m |
| Main Level | Great Room | 7.34 m | 4.55 m | 7.34 m x 4.55 m |
| Main Level | Kitchen | 4.34 m | 2.44 m | 4.34 m x 2.44 m |
Contact Us
Contact us for more information
Mirjana Wheeler
Salesperson
www.mwheeler.ca/
www.facebook.com/#!/mirjana.wheeler?fref=ts
www.linkedin.com/in/mirjanawheeler
251 North Service Rd #102
Oakville, Ontario L6M 3E7
(905) 338-3737
(905) 338-7351





