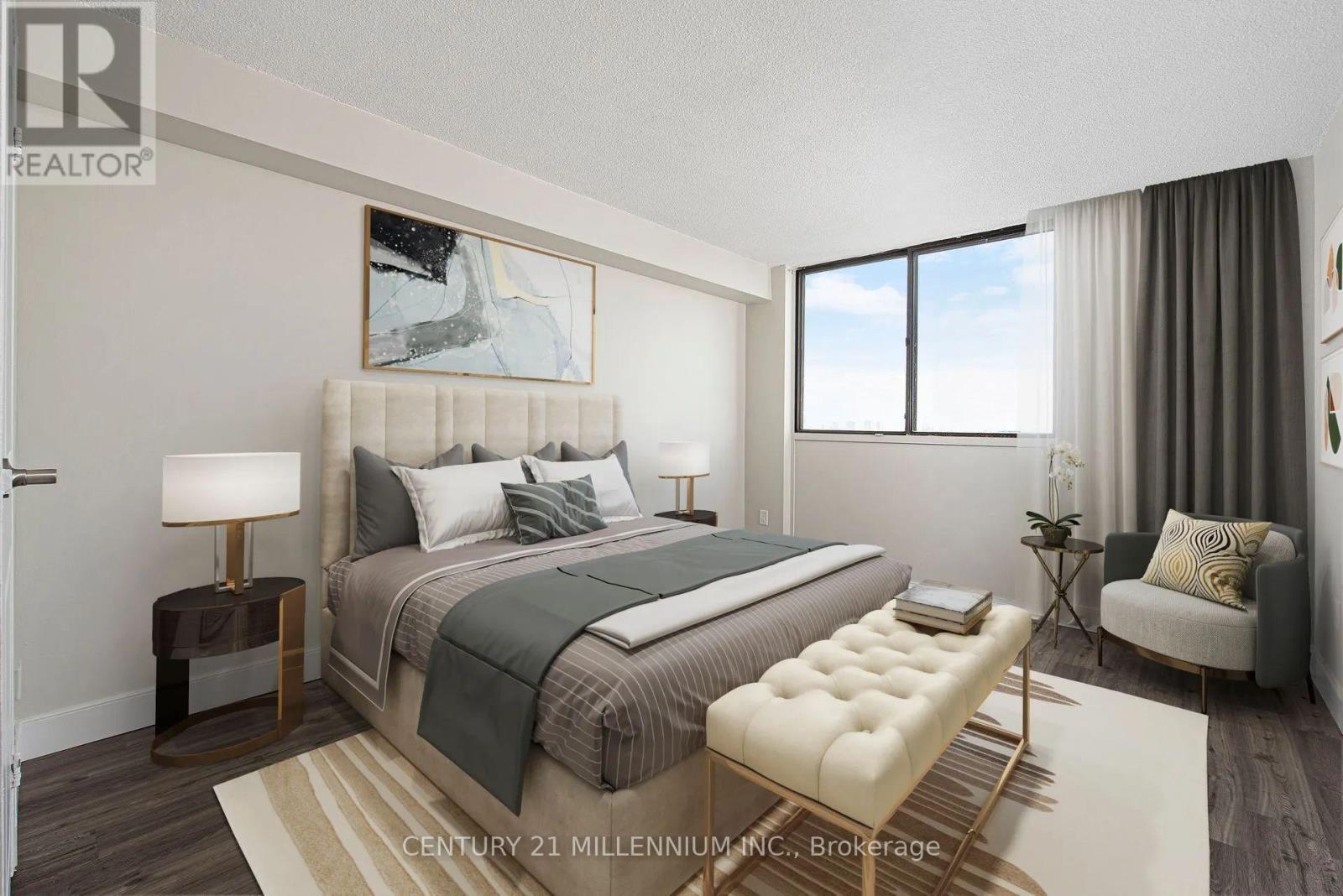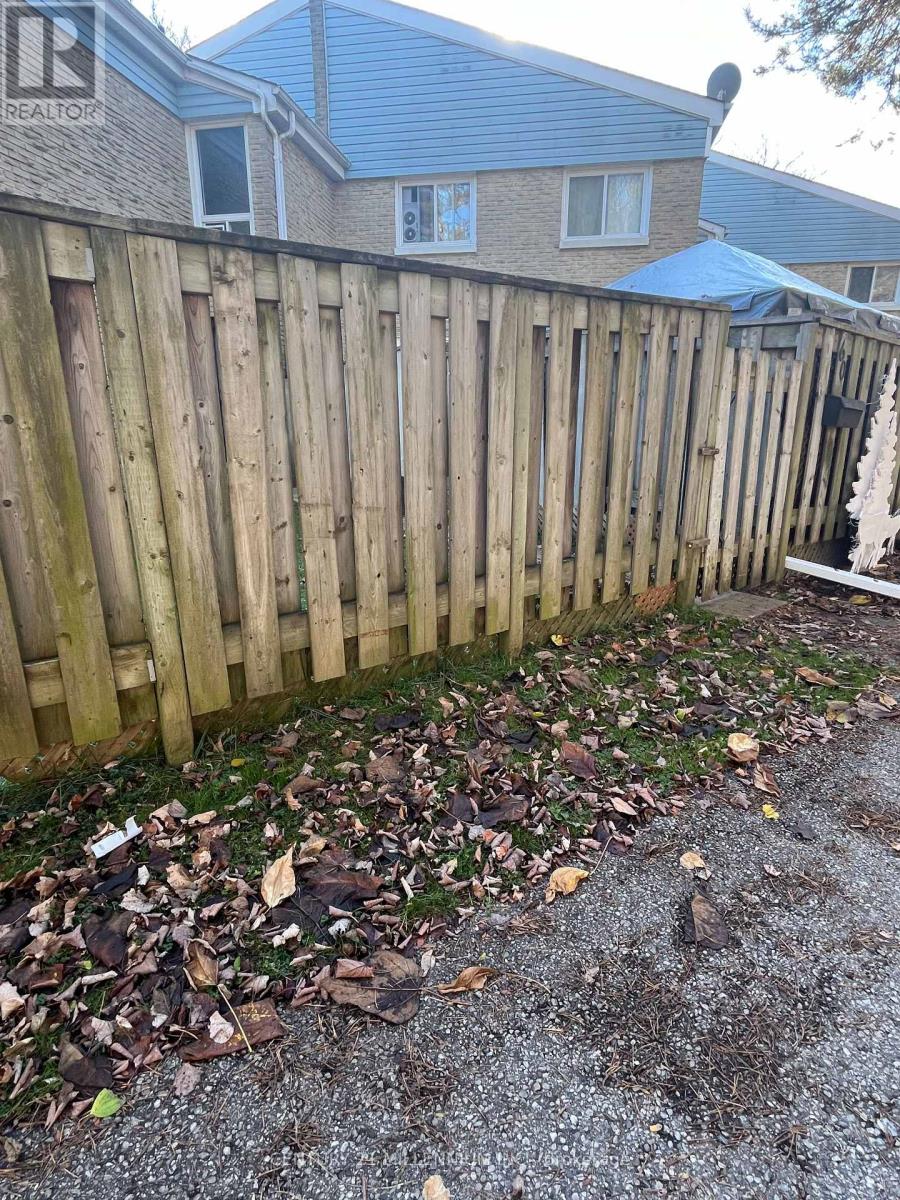60 - 33 Burns Drive Guelph, Ontario N1H 6V8
$2,694 Monthly
Welcome to this charming 2-storey condo townhouse located in Guelph. Boasting 1,100 square feet of well-designed living space, this property offers the perfect balance of comfort and convenience. The spacious layout includes an inviting main floor with an equipped kitchen. Upstairs, you'll find 3 cozy bedrooms, providing privacy and separation from the main living areas. Additionally, shared laundry facilities are available, offering a hassle-free and low-maintenance lifestyle for residents. The location is truly exceptional, placing you just moments away from a variety of amenities, including shopping centers, grocery stores, schools, parks, and public transportation. This townhouse is move-in ready, with the potential to personalize and truly make it your own. Parking is optional at $100/mo extra. (id:50886)
Property Details
| MLS® Number | X11561319 |
| Property Type | Single Family |
| Community Name | June Avenue |
| AmenitiesNearBy | Public Transit, Schools |
| CommunityFeatures | Pet Restrictions, Community Centre, School Bus |
Building
| BathroomTotal | 2 |
| BedroomsAboveGround | 3 |
| BedroomsTotal | 3 |
| Appliances | Water Heater |
| BasementDevelopment | Unfinished |
| BasementType | N/a (unfinished) |
| CoolingType | Central Air Conditioning, Air Exchanger, Ventilation System |
| ExteriorFinish | Brick, Vinyl Siding |
| FireProtection | Smoke Detectors |
| HalfBathTotal | 1 |
| HeatingFuel | Natural Gas |
| HeatingType | Forced Air |
| StoriesTotal | 2 |
| SizeInterior | 999.992 - 1198.9898 Sqft |
| Type | Row / Townhouse |
Land
| Acreage | No |
| LandAmenities | Public Transit, Schools |
Rooms
| Level | Type | Length | Width | Dimensions |
|---|---|---|---|---|
| Main Level | Living Room | 3.53 m | 5.6 m | 3.53 m x 5.6 m |
| Upper Level | Bedroom | 3.7 m | 3.2 m | 3.7 m x 3.2 m |
| Upper Level | Bedroom 2 | 3.4 m | 2.8 m | 3.4 m x 2.8 m |
| Upper Level | Bedroom 3 | 3.6 m | 2.23 m | 3.6 m x 2.23 m |
https://www.realtor.ca/real-estate/27696471/60-33-burns-drive-guelph-june-avenue-june-avenue
Interested?
Contact us for more information
Younes Ezzaki
Salesperson
232 Broadway Avenue
Orangeville, Ontario L9W 1K5























