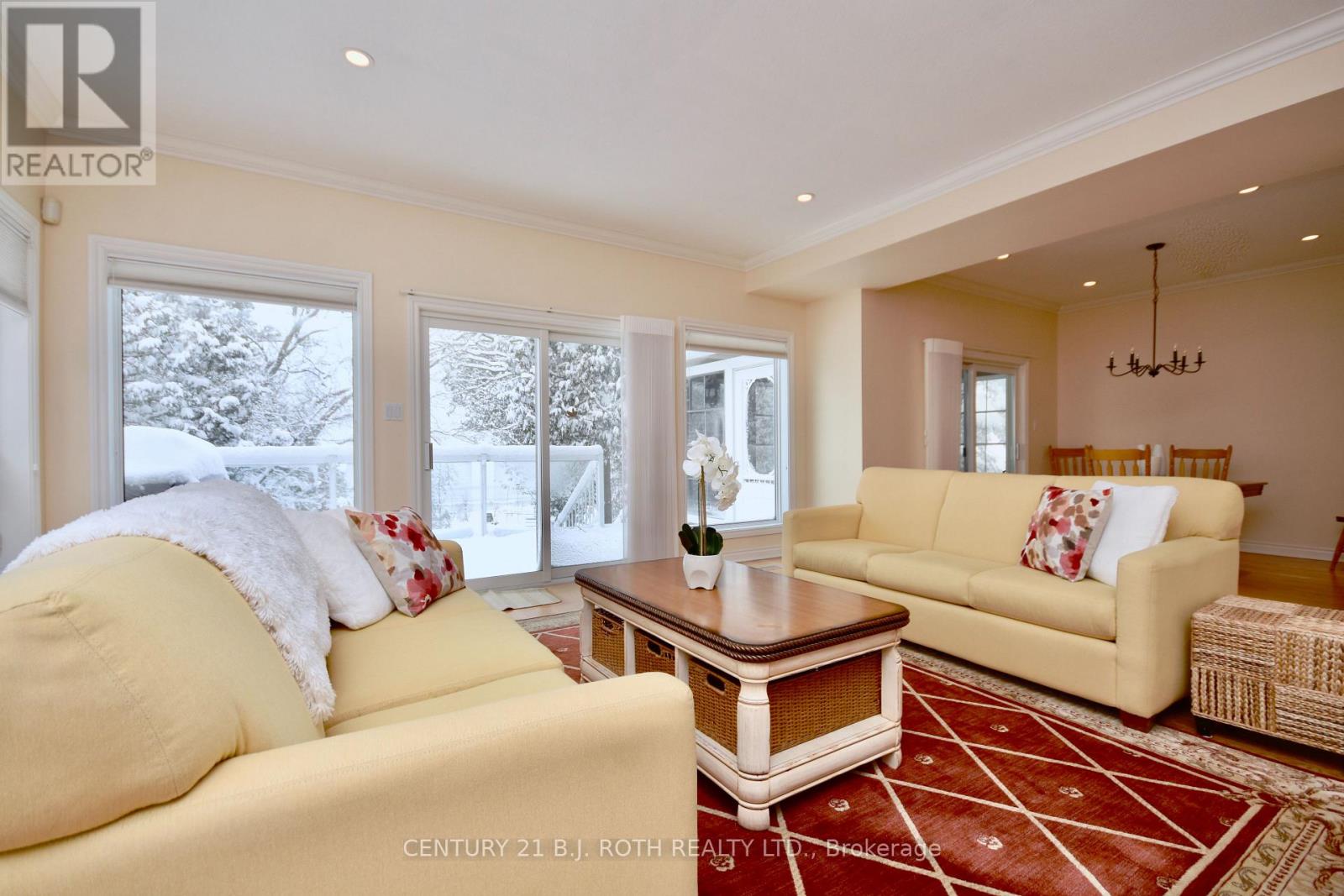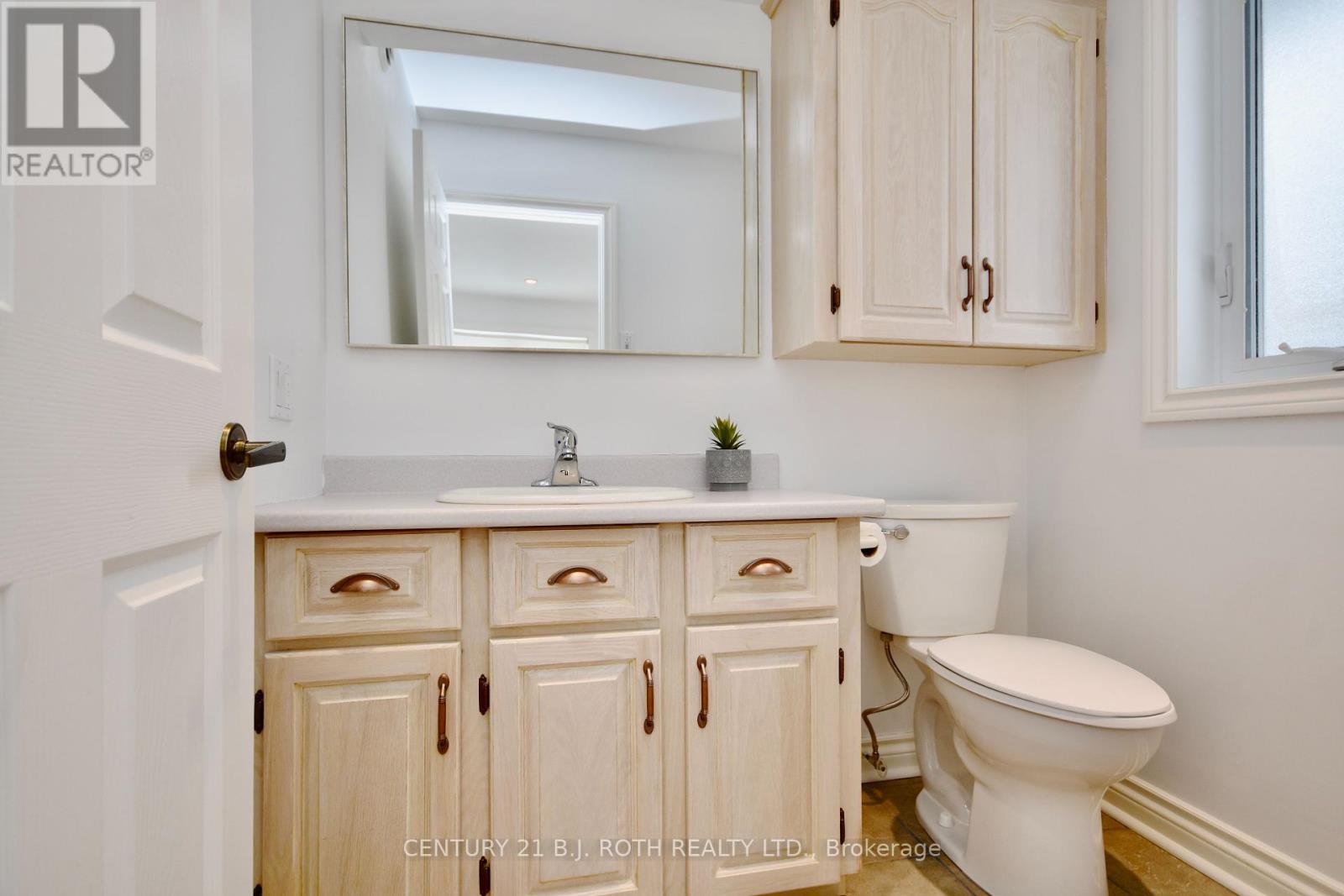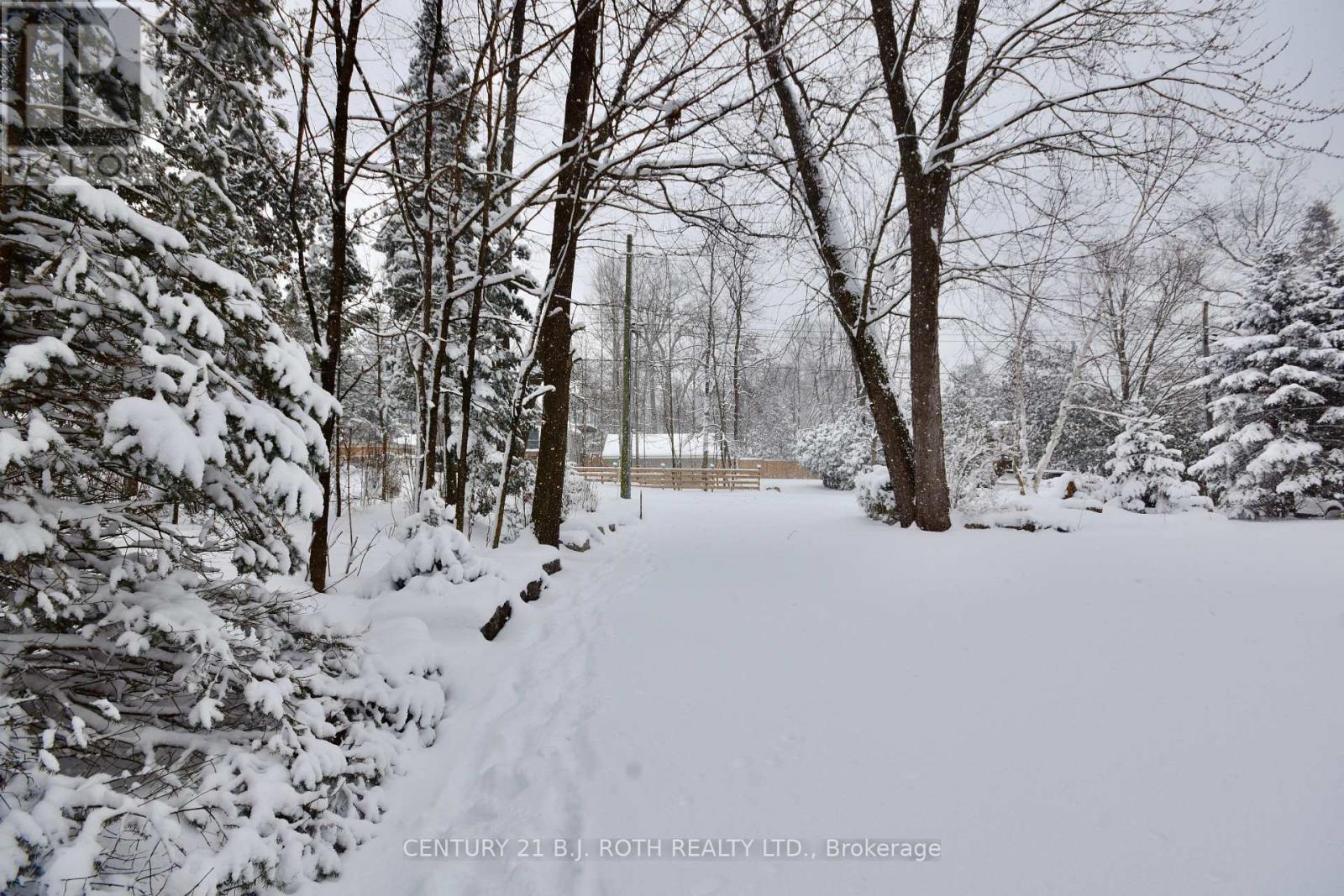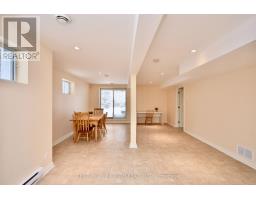60 Balsam Street Tiny, Ontario L0L 1P1
$1,799,900
Welcome to 60 Balsam St., where refined waterfront living meets unparalleled views of Georgian Bay. This custom-built home located in the serene Woodland Beach community offers 3 bedrooms and 3 bathrooms offering over 3,000 sq ft finished living space. The kitchen boasts ample cabinetry and counter space, perfect for both cooking and entertaining. Natural light floods the open-concept living area, showcasing panoramic bay views. Enjoy stunning sunsets from the expansive deck or 3-season sunroom. The primary suite offers water views, an ensuite bathroom, and a spacious walk-in closet. With a large two-car garage. Features and updates include hardwood flooring throughout, fresh paint, new carpet, new furnace ++.This incredible waterfront retreat is truly a slice of paradise! (id:50886)
Property Details
| MLS® Number | S9416386 |
| Property Type | Single Family |
| Community Name | Rural Tiny |
| Features | Guest Suite, Sump Pump |
| ParkingSpaceTotal | 5 |
| WaterFrontType | Waterfront |
Building
| BathroomTotal | 3 |
| BedroomsAboveGround | 3 |
| BedroomsTotal | 3 |
| Appliances | Garage Door Opener Remote(s), Central Vacuum, Water Heater, Water Softener, Water Treatment, Dishwasher, Dryer, Freezer, Garage Door Opener, Microwave, Refrigerator, Stove, Washer, Window Coverings |
| BasementDevelopment | Finished |
| BasementFeatures | Walk Out |
| BasementType | N/a (finished) |
| ConstructionStyleAttachment | Detached |
| CoolingType | Central Air Conditioning |
| ExteriorFinish | Wood |
| FoundationType | Concrete |
| HalfBathTotal | 1 |
| HeatingFuel | Natural Gas |
| HeatingType | Forced Air |
| StoriesTotal | 2 |
| Type | House |
| UtilityPower | Generator |
Parking
| Attached Garage |
Land
| AccessType | Private Road |
| Acreage | No |
| Sewer | Septic System |
| SizeDepth | 200 Ft |
| SizeFrontage | 50 Ft |
| SizeIrregular | 50.03 X 200 Ft |
| SizeTotalText | 50.03 X 200 Ft |
| ZoningDescription | Sr |
Rooms
| Level | Type | Length | Width | Dimensions |
|---|---|---|---|---|
| Second Level | Loft | 6.25 m | 3.66 m | 6.25 m x 3.66 m |
| Second Level | Primary Bedroom | 5.33 m | 3.68 m | 5.33 m x 3.68 m |
| Second Level | Bedroom 2 | 3.48 m | 3 m | 3.48 m x 3 m |
| Second Level | Bedroom 3 | 3.66 m | 3.12 m | 3.66 m x 3.12 m |
| Basement | Other | 4.09 m | 2.77 m | 4.09 m x 2.77 m |
| Basement | Recreational, Games Room | 8.1 m | 4.88 m | 8.1 m x 4.88 m |
| Basement | Laundry Room | 5.28 m | 3.05 m | 5.28 m x 3.05 m |
| Main Level | Kitchen | 5.33 m | 3.12 m | 5.33 m x 3.12 m |
| Main Level | Living Room | 5.33 m | 5.33 m | 5.33 m x 5.33 m |
| Main Level | Dining Room | 3.43 m | 3.07 m | 3.43 m x 3.07 m |
| Main Level | Sunroom | 3.4 m | 3.28 m | 3.4 m x 3.28 m |
https://www.realtor.ca/real-estate/27555495/60-balsam-street-tiny-rural-tiny
Interested?
Contact us for more information
Misty Greer
Salesperson
355 Bayfield Street, Unit 5, 106299 & 100088
Barrie, Ontario L4M 3C3











































































