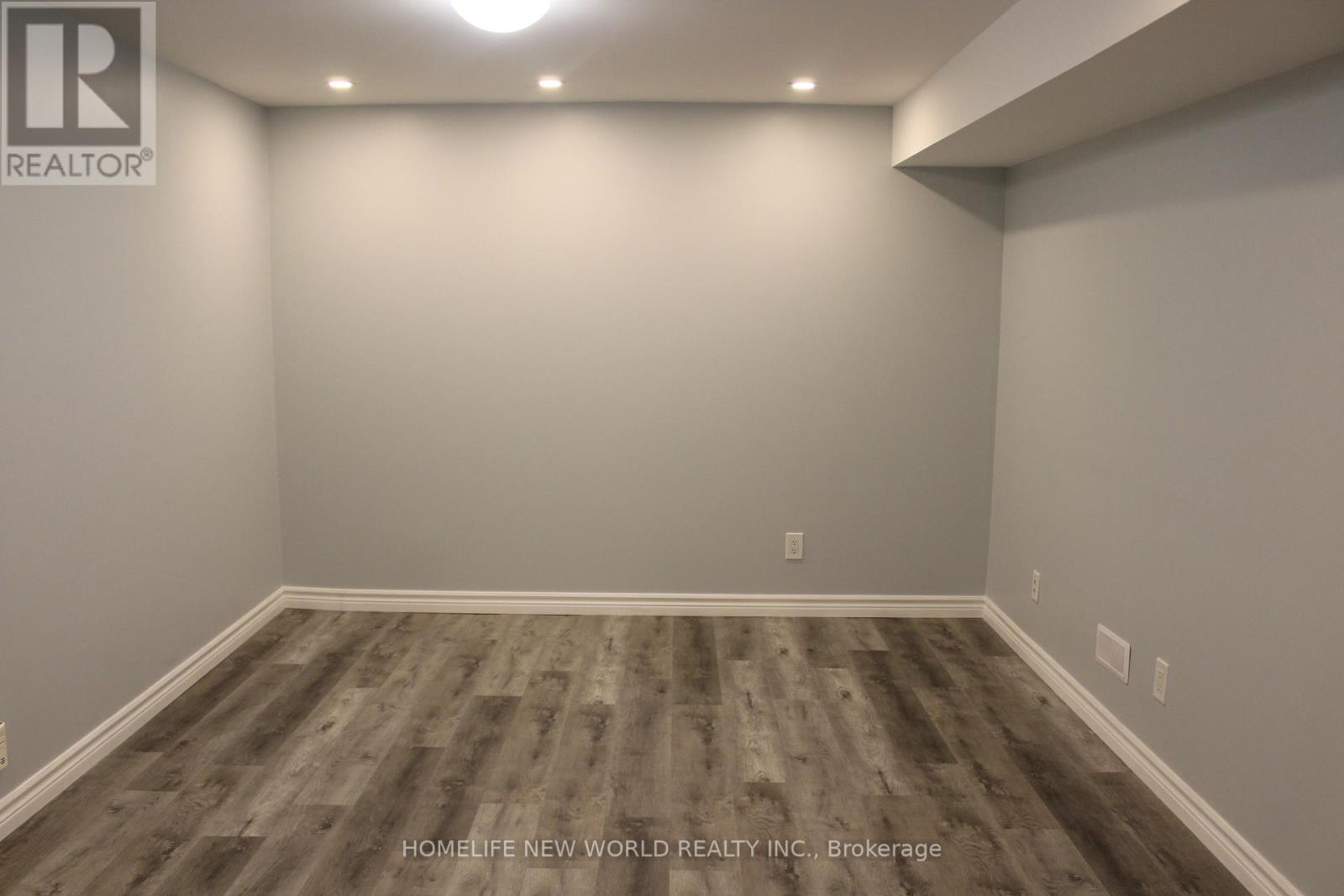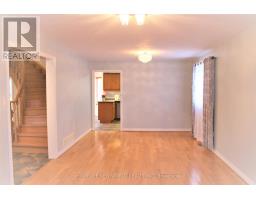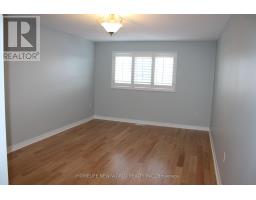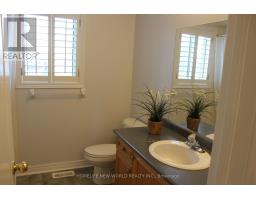60 Bambi Crescent Georgina, Ontario L4P 4C6
$3,700 Monthly
New Renovated Detached House In High Demand Area! Fabulous 4Br 2400Sf Home In Desired Family Neighborhood.Big Deck And Fenced Yard.Side Onto Bayview Park,Hardwood Floor Through Out,New Stairs, New Lignts And Curtains On Main Floor.New Finished Basement With Two Bedrooms,Office,Washroom And Recreationl Room. Easy Access To Hwy 404. Minutes To Lake,Walmat, Freshco,Shopping Centre, Restaurants, Banks, Grocery.Tenant Responsible For Utilities Plus Cable And Internet,Responsible For Snow Removal And Lawn Care. Tenant Ins Req. Tenant To Assume Hot Water Tank Rental. (id:50886)
Property Details
| MLS® Number | N12065233 |
| Property Type | Single Family |
| Community Name | Keswick South |
| Amenities Near By | Park, Schools |
| Features | Carpet Free |
| Parking Space Total | 4 |
Building
| Bathroom Total | 4 |
| Bedrooms Above Ground | 4 |
| Bedrooms Below Ground | 2 |
| Bedrooms Total | 6 |
| Appliances | Dishwasher, Dryer, Stove, Washer, Window Coverings, Refrigerator |
| Basement Development | Finished |
| Basement Type | N/a (finished) |
| Construction Style Attachment | Detached |
| Cooling Type | Central Air Conditioning |
| Exterior Finish | Brick |
| Fireplace Present | Yes |
| Flooring Type | Vinyl, Hardwood, Ceramic |
| Foundation Type | Concrete |
| Half Bath Total | 1 |
| Heating Fuel | Natural Gas |
| Heating Type | Forced Air |
| Stories Total | 2 |
| Size Interior | 2,000 - 2,500 Ft2 |
| Type | House |
| Utility Water | Municipal Water |
Parking
| Attached Garage | |
| Garage |
Land
| Acreage | No |
| Fence Type | Fenced Yard |
| Land Amenities | Park, Schools |
| Sewer | Sanitary Sewer |
| Surface Water | Lake/pond |
Rooms
| Level | Type | Length | Width | Dimensions |
|---|---|---|---|---|
| Second Level | Primary Bedroom | 5.27 m | 3.53 m | 5.27 m x 3.53 m |
| Second Level | Bedroom 2 | 3.35 m | 3.75 m | 3.35 m x 3.75 m |
| Second Level | Bedroom 3 | 3.35 m | 3.75 m | 3.35 m x 3.75 m |
| Second Level | Bedroom 4 | 3.05 m | 3.05 m | 3.05 m x 3.05 m |
| Basement | Bedroom | 3 m | 3 m | 3 m x 3 m |
| Basement | Bedroom | 5 m | 3 m | 5 m x 3 m |
| Basement | Recreational, Games Room | 10 m | 3 m | 10 m x 3 m |
| Ground Level | Living Room | 8.01 m | 3.54 m | 8.01 m x 3.54 m |
| Ground Level | Dining Room | 8.01 m | 3.54 m | 8.01 m x 3.54 m |
| Ground Level | Family Room | 5.41 m | 3.6 m | 5.41 m x 3.6 m |
| Ground Level | Kitchen | 3.08 m | 2.64 m | 3.08 m x 2.64 m |
| Ground Level | Eating Area | 3.75 m | 3.19 m | 3.75 m x 3.19 m |
https://www.realtor.ca/real-estate/28127972/60-bambi-crescent-georgina-keswick-south-keswick-south
Contact Us
Contact us for more information
Lisa Gao
Salesperson
201 Consumers Rd., Ste. 205
Toronto, Ontario M2J 4G8
(416) 490-1177
(416) 490-1928
www.homelifenewworld.com/

































































