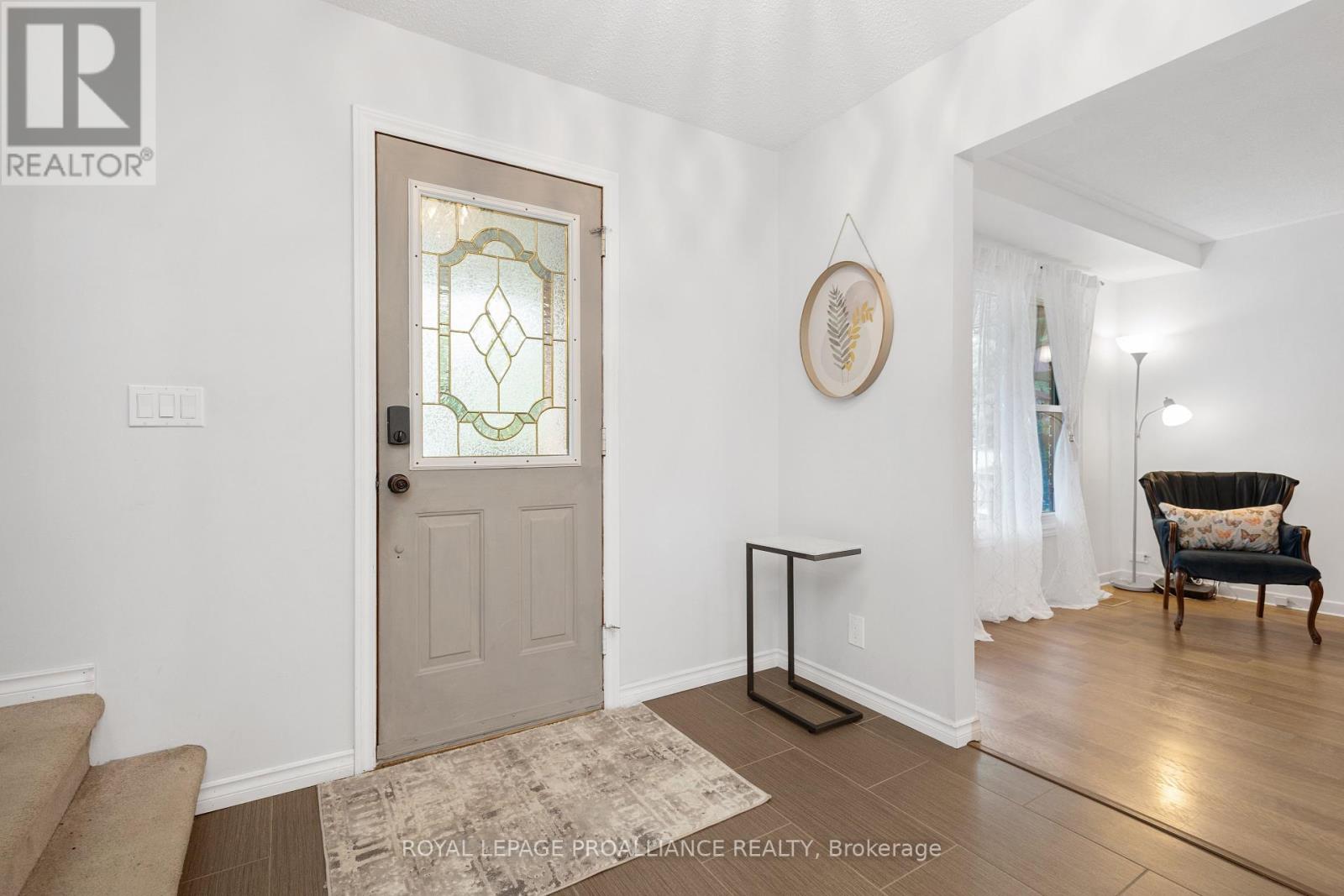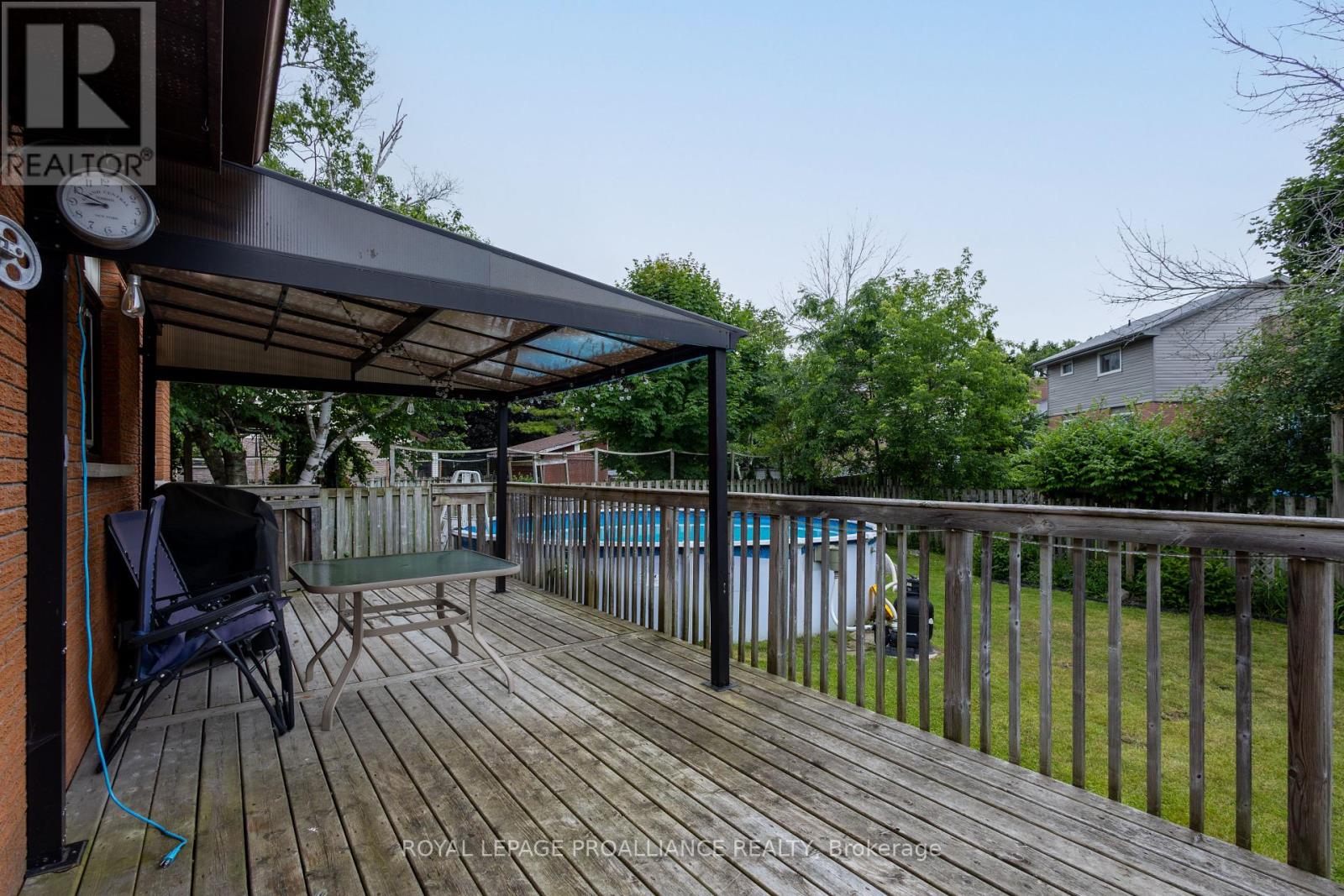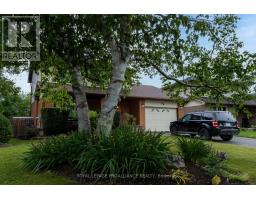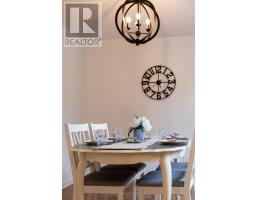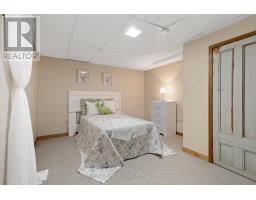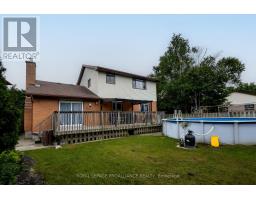60 Beverley Crescent Belleville, Ontario K8P 4W6
$615,000
Discover your dream home in a fantastic, family-friendly neighborhood! This property offers a fully fenced backyard with an above-ground pool, and sun shelter-ideal for privacy and relaxation. The custom kitchen flows into a cozy family room with a gas fireplace. upstairs, find 3 generously sized bedrooms, including a large primary and a 2-piece ensuite. The lower level has a 4th bedroom, 3-piece bath, wet bar , and large rec room. Recent updates include a new roof, furnace, vinyl windows, and more. Don't miss out on this wonderful family home in a quiet, desirable area. (id:50886)
Open House
This property has open houses!
2:00 pm
Ends at:3:00 pm
Property Details
| MLS® Number | X9345717 |
| Property Type | Single Family |
| AmenitiesNearBy | Park, Schools |
| CommunityFeatures | School Bus |
| ParkingSpaceTotal | 5 |
| PoolType | Above Ground Pool |
Building
| BathroomTotal | 4 |
| BedroomsAboveGround | 3 |
| BedroomsBelowGround | 1 |
| BedroomsTotal | 4 |
| Appliances | Dishwasher, Dryer, Microwave, Range, Refrigerator, Stove, Washer |
| BasementDevelopment | Finished |
| BasementType | Full (finished) |
| ConstructionStyleAttachment | Detached |
| CoolingType | Central Air Conditioning |
| ExteriorFinish | Brick, Vinyl Siding |
| FireplacePresent | Yes |
| FoundationType | Unknown |
| HalfBathTotal | 2 |
| HeatingFuel | Natural Gas |
| HeatingType | Forced Air |
| StoriesTotal | 2 |
| Type | House |
| UtilityWater | Municipal Water |
Parking
| Attached Garage |
Land
| Acreage | No |
| FenceType | Fenced Yard |
| LandAmenities | Park, Schools |
| Sewer | Sanitary Sewer |
| SizeDepth | 98 Ft ,4 In |
| SizeFrontage | 47 Ft ,11 In |
| SizeIrregular | 47.97 X 98.37 Ft |
| SizeTotalText | 47.97 X 98.37 Ft|under 1/2 Acre |
| ZoningDescription | R1 |
Rooms
| Level | Type | Length | Width | Dimensions |
|---|---|---|---|---|
| Second Level | Primary Bedroom | 3.89 m | 4.8 m | 3.89 m x 4.8 m |
| Second Level | Bathroom | 1.36 m | 2.17 m | 1.36 m x 2.17 m |
| Second Level | Bathroom | 2.44 m | 1.51 m | 2.44 m x 1.51 m |
| Second Level | Bedroom 3 | 3.26 m | 2.94 m | 3.26 m x 2.94 m |
| Basement | Bathroom | 2.09 m | 1.59 m | 2.09 m x 1.59 m |
| Basement | Bedroom 4 | 4.52 m | 3.33 m | 4.52 m x 3.33 m |
| Main Level | Living Room | 3.3 m | 4.68 m | 3.3 m x 4.68 m |
| Main Level | Dining Room | 3.28 m | 3.29 m | 3.28 m x 3.29 m |
| Main Level | Kitchen | 3.49 m | 3.65 m | 3.49 m x 3.65 m |
| Main Level | Family Room | 4.39 m | 3.65 m | 4.39 m x 3.65 m |
| Main Level | Bathroom | 1.31 m | 1.35 m | 1.31 m x 1.35 m |
https://www.realtor.ca/real-estate/27404881/60-beverley-crescent-belleville
Interested?
Contact us for more information
Brad Warner
Salesperson





