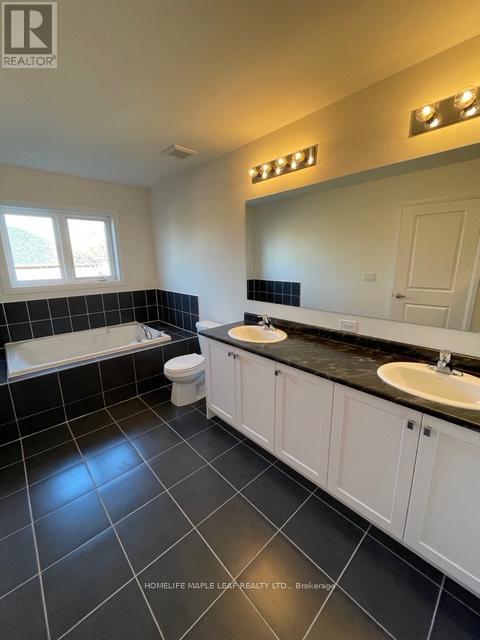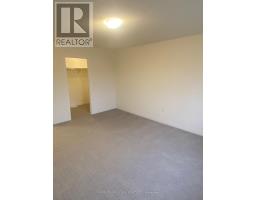60 Brixham Lane Brampton, Ontario L7A 5K2
3 Bedroom
3 Bathroom
Central Air Conditioning
Forced Air
$3,200 Monthly
Semi-Detached In a Beautiful Area. 3 Bedroom, 2.5 Bathrooms with Lots of Natural Light & Upgrades. All Stainless Steel Appliances, Open Concept Plan, Hardwood Flooring On Main Floor, Primary Bedroom W/4 PC Ensuite & Walk-IN Closet. Window Coverings, Short Distance To Hwy & GO Station, School, Park and Plaza. Property is Located Right on Wanless Drive and Creditview Rd and Transit is at Doorsteps. (id:50886)
Property Details
| MLS® Number | W12077947 |
| Property Type | Single Family |
| Community Name | Northwest Brampton |
| Parking Space Total | 2 |
Building
| Bathroom Total | 3 |
| Bedrooms Above Ground | 3 |
| Bedrooms Total | 3 |
| Age | New Building |
| Basement Development | Unfinished |
| Basement Type | N/a (unfinished) |
| Construction Style Attachment | Semi-detached |
| Cooling Type | Central Air Conditioning |
| Exterior Finish | Vinyl Siding |
| Flooring Type | Hardwood, Tile |
| Foundation Type | Concrete |
| Half Bath Total | 1 |
| Heating Fuel | Natural Gas |
| Heating Type | Forced Air |
| Stories Total | 2 |
| Type | House |
| Utility Water | Municipal Water |
Parking
| Attached Garage | |
| Garage |
Land
| Acreage | No |
| Sewer | Sanitary Sewer |
Rooms
| Level | Type | Length | Width | Dimensions |
|---|---|---|---|---|
| Main Level | Dining Room | 3.07 m | 2.86 m | 3.07 m x 2.86 m |
| Main Level | Kitchen | 2.89 m | 3.65 m | 2.89 m x 3.65 m |
| Upper Level | Primary Bedroom | 3.84 m | 4.57 m | 3.84 m x 4.57 m |
| Upper Level | Bedroom 2 | 3.07 m | 2.47 m | 3.07 m x 2.47 m |
| Upper Level | Bedroom 3 | 2.92 m | 3.35 m | 2.92 m x 3.35 m |
Contact Us
Contact us for more information
Atul Kharbanda
Broker
Homelife Maple Leaf Realty Ltd.
(905) 456-9090
(905) 456-9091
www.hlmapleleaf.com/

























