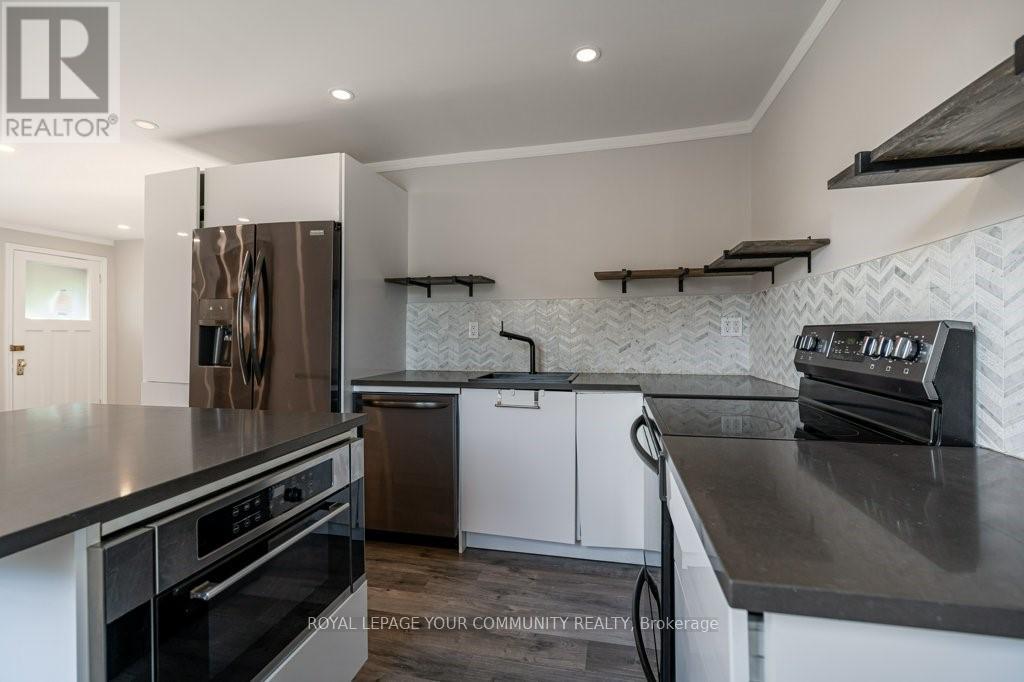60 Bruton Street Port Hope, Ontario L1A 1V2
2 Bedroom
1 Bathroom
699.9943 - 1099.9909 sqft
Bungalow
Fireplace
Central Air Conditioning
Forced Air
$545,000
Situated Atop A Hill Overlooking Historic Port Hope, This Charming 2 Bed, 1 Bath Bungalow Is Perfect For First-Time Home Buyers Or Retirees. Nothing To Do But Move In And Enjoy The Recent Renovations & Cottage-Like Feeling. Clean Design, Modern Open-Concept Kitchen/Living Space With Laminate Flooring Throughout. Freshly Painted Interior, Unspoiled Basement ready for finishing touches. Rear Yard Is Spacious With A New Fence, Perfect For Entertaining. Private Rear Lane Driveway & Carport. (id:50886)
Property Details
| MLS® Number | X9388370 |
| Property Type | Single Family |
| Community Name | Port Hope |
| ParkingSpaceTotal | 3 |
Building
| BathroomTotal | 1 |
| BedroomsAboveGround | 2 |
| BedroomsTotal | 2 |
| Appliances | Dishwasher, Dryer, Freezer, Microwave, Refrigerator, Stove, Washer |
| ArchitecturalStyle | Bungalow |
| BasementDevelopment | Unfinished |
| BasementType | N/a (unfinished) |
| ConstructionStyleAttachment | Detached |
| CoolingType | Central Air Conditioning |
| ExteriorFinish | Stone |
| FireplacePresent | Yes |
| FoundationType | Block |
| HeatingFuel | Natural Gas |
| HeatingType | Forced Air |
| StoriesTotal | 1 |
| SizeInterior | 699.9943 - 1099.9909 Sqft |
| Type | House |
| UtilityWater | Municipal Water |
Parking
| Carport |
Land
| Acreage | No |
| Sewer | Septic System |
| SizeDepth | 158 Ft |
| SizeFrontage | 57 Ft ,4 In |
| SizeIrregular | 57.4 X 158 Ft |
| SizeTotalText | 57.4 X 158 Ft|under 1/2 Acre |
Rooms
| Level | Type | Length | Width | Dimensions |
|---|---|---|---|---|
| Basement | Utility Room | 6.43 m | 8 m | 6.43 m x 8 m |
| Basement | Cold Room | 2.28 m | 3.65 m | 2.28 m x 3.65 m |
| Basement | Cold Room | 2.28 m | 2 m | 2.28 m x 2 m |
| Main Level | Living Room | 5.1 m | 3.59 m | 5.1 m x 3.59 m |
| Main Level | Kitchen | 3.38 m | 3.68 m | 3.38 m x 3.68 m |
| Main Level | Bedroom | 3.6 m | 3.62 m | 3.6 m x 3.62 m |
| Main Level | Bedroom | 3.38 m | 2.98 m | 3.38 m x 2.98 m |
https://www.realtor.ca/real-estate/27519829/60-bruton-street-port-hope-port-hope
Interested?
Contact us for more information
Gianni Scarpino
Broker
Royal LePage Your Community Realty
9411 Jane Street
Vaughan, Ontario L6A 4J3
9411 Jane Street
Vaughan, Ontario L6A 4J3















































