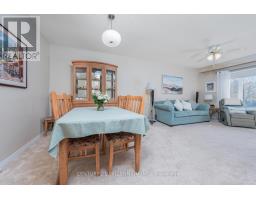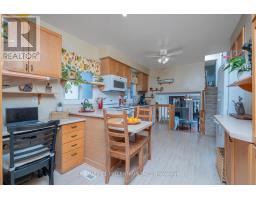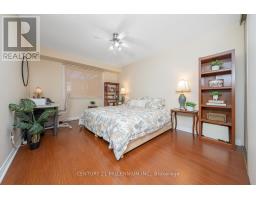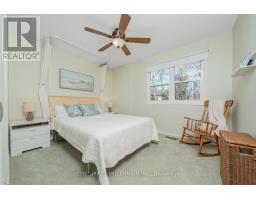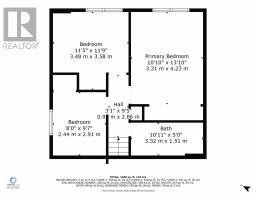60 Camberley Crescent Brampton, Ontario L6V 3L4
$849,000
Welcome to 60 Camberley Crescent! Located on a quiet, family oriented crescent on a large private pie shaped lot. This terrific four level backsplit offers the family so much opportunity! 4 separate entrances into the home, including entry from the garage! Featuring a lovely family room with wood burning fireplace next to the 4th bedroom, renovated 3 piece bathroom and a walk out to an awesome 3 season sunroom and private yard. The main level offers a large functional kitchen with lots of cupboard space, a spacious living and dining room combo with large picture window and plush carpets that have just been professionally cleaned! The upper level offers 3 large bedrooms and a renovated 5 piece bathroom. The master is large enough to have an ensuite bathroom should you need it! The ground level basement is partially finished as a large laundry room/work shop-its totally possible to do a kitchen should you need-plumbing is already there! Wait till you see the storage space under the family room-250 square feet of space! **** EXTRAS **** This spacious family home has been upgraded throughout: Bathrooms, floors, attic insulation, windows, doors, furnace and air conditioning unit and a generator in case of emergency! Just move in and enjoy this wonderful home. (id:50886)
Property Details
| MLS® Number | W11897295 |
| Property Type | Single Family |
| Community Name | Brampton North |
| AmenitiesNearBy | Park, Place Of Worship, Public Transit, Schools |
| CommunityFeatures | Community Centre |
| Features | Irregular Lot Size, Flat Site |
| ParkingSpaceTotal | 4 |
| Structure | Porch, Shed, Workshop |
Building
| BathroomTotal | 2 |
| BedroomsAboveGround | 4 |
| BedroomsTotal | 4 |
| Amenities | Fireplace(s) |
| Appliances | Central Vacuum, Dishwasher, Dryer, Refrigerator, Stove, Washer, Window Coverings |
| BasementDevelopment | Partially Finished |
| BasementFeatures | Separate Entrance |
| BasementType | N/a (partially Finished) |
| ConstructionStatus | Insulation Upgraded |
| ConstructionStyleAttachment | Semi-detached |
| ConstructionStyleSplitLevel | Backsplit |
| CoolingType | Central Air Conditioning |
| ExteriorFinish | Brick, Vinyl Siding |
| FireProtection | Security System, Smoke Detectors |
| FireplacePresent | Yes |
| FlooringType | Carpeted, Concrete, Cork, Laminate, Ceramic |
| FoundationType | Poured Concrete |
| HeatingFuel | Natural Gas |
| HeatingType | Forced Air |
| SizeInterior | 1499.9875 - 1999.983 Sqft |
| Type | House |
| UtilityPower | Generator |
| UtilityWater | Municipal Water |
Parking
| Garage |
Land
| Acreage | No |
| FenceType | Fenced Yard |
| LandAmenities | Park, Place Of Worship, Public Transit, Schools |
| Sewer | Sanitary Sewer |
| SizeDepth | 100 Ft ,4 In |
| SizeFrontage | 24 Ft ,1 In |
| SizeIrregular | 24.1 X 100.4 Ft ; Pie Rear 50.22 |
| SizeTotalText | 24.1 X 100.4 Ft ; Pie Rear 50.22 |
Rooms
| Level | Type | Length | Width | Dimensions |
|---|---|---|---|---|
| Basement | Workshop | Measurements not available | ||
| Basement | Laundry Room | 2.44 m | 8.16 m | 2.44 m x 8.16 m |
| Main Level | Living Room | 4.21 m | 3.92 m | 4.21 m x 3.92 m |
| Main Level | Dining Room | 3.32 m | 2.84 m | 3.32 m x 2.84 m |
| Main Level | Kitchen | 3.47 m | 5 m | 3.47 m x 5 m |
| Upper Level | Primary Bedroom | 3.31 m | 4.23 m | 3.31 m x 4.23 m |
| Upper Level | Bedroom 2 | 2.44 m | 2.91 m | 2.44 m x 2.91 m |
| Upper Level | Bedroom 3 | 3.58 m | 3.48 m | 3.58 m x 3.48 m |
| Upper Level | Bathroom | Measurements not available | ||
| In Between | Family Room | 3.57 m | 6.65 m | 3.57 m x 6.65 m |
| In Between | Bedroom 4 | 3.31 m | 4.16 m | 3.31 m x 4.16 m |
| In Between | Bathroom | Measurements not available |
Interested?
Contact us for more information
Holly Parkes
Salesperson
181a Queen St E
Brampton, Ontario L6W 2B3




































