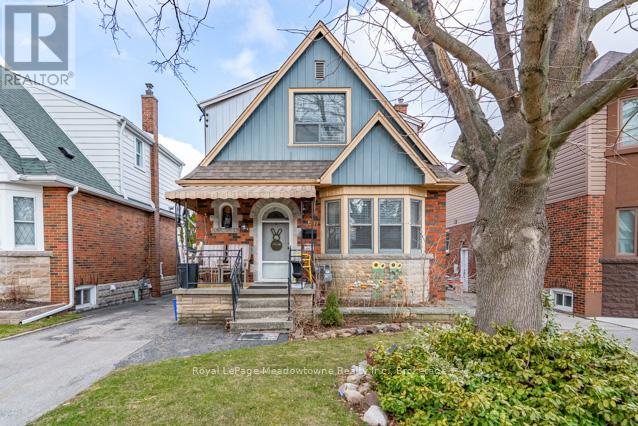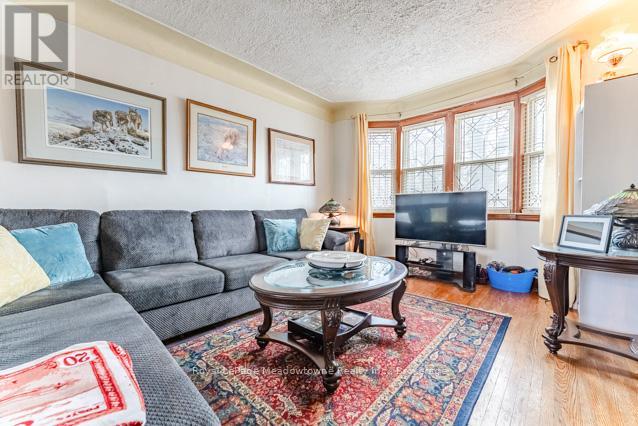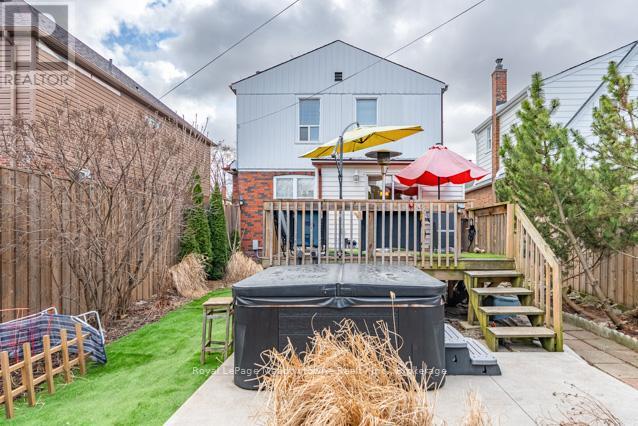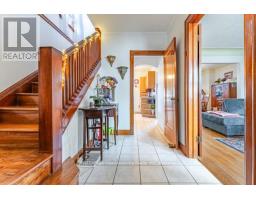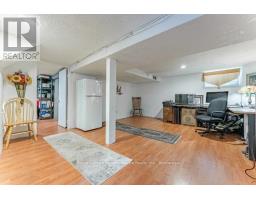60 Cameron Avenue S Hamilton, Ontario L8K 2X2
$639,900
Welcome to this charming, updated detached home nestled in the desirable Bartonville neighbourhood of Hamilton, perfect for a growing family. Step inside to this spacious main floor, highlighting beautiful hardwood floors and 9-foot ceilings. The living room exudes warmth with its original character, complemented by large solid trim and a cozy atmosphere. The separate dining room with its cove ceiling is ideal for family meals or hosting friends.The kitchen is a true highlight, offering plenty of storage and counter space for family meals or baking sessions. The bonus breakfast nook leads to a huge, private backyard, a perfect space for outdoor play, family gatherings, and summer BBQs. The expansive backyard is an entertainers dream, complete with a large deck, a storage shed, and a hot tubideal for relaxing after a busy day.Upstairs, youll find 3 well-sized bedrooms and a full bathroom, providing plenty of room for your familys needs. The finished basement adds even more space with a 4th bedroom and a 3-piece bathroom, perfect for growing teens, overnight guests, or creating a quiet retreat.With 3+1 bedrooms, 2 full bathrooms and parking for 3 cars, this home is the perfect blend of character, comfort, and family-friendly features, all in a location thats sure to make lasting memories for years to come. (id:50886)
Property Details
| MLS® Number | X12051567 |
| Property Type | Single Family |
| Community Name | Bartonville |
| Features | Carpet Free |
| Parking Space Total | 2 |
Building
| Bathroom Total | 2 |
| Bedrooms Above Ground | 3 |
| Bedrooms Total | 3 |
| Appliances | Dishwasher, Dryer, Stove, Washer, Window Coverings, Refrigerator |
| Basement Development | Finished |
| Basement Type | Full (finished) |
| Construction Style Attachment | Detached |
| Cooling Type | Central Air Conditioning |
| Exterior Finish | Brick, Aluminum Siding |
| Flooring Type | Hardwood, Tile, Laminate |
| Foundation Type | Block |
| Heating Fuel | Natural Gas |
| Heating Type | Forced Air |
| Stories Total | 2 |
| Size Interior | 1,100 - 1,500 Ft2 |
| Type | House |
| Utility Water | Municipal Water |
Parking
| No Garage |
Land
| Acreage | No |
| Sewer | Sanitary Sewer |
| Size Depth | 86 Ft ,3 In |
| Size Frontage | 34 Ft |
| Size Irregular | 34 X 86.3 Ft |
| Size Total Text | 34 X 86.3 Ft |
Rooms
| Level | Type | Length | Width | Dimensions |
|---|---|---|---|---|
| Second Level | Bedroom | 3.7 m | 3.09 m | 3.7 m x 3.09 m |
| Second Level | Bedroom 2 | 3.09 m | 2.84 m | 3.09 m x 2.84 m |
| Second Level | Bedroom 3 | 3.09 m | 2.48 m | 3.09 m x 2.48 m |
| Basement | Recreational, Games Room | 6.22 m | 4.67 m | 6.22 m x 4.67 m |
| Basement | Bedroom 4 | 3.07 m | 2.56 m | 3.07 m x 2.56 m |
| Main Level | Living Room | 4.64 m | 3.27 m | 4.64 m x 3.27 m |
| Main Level | Dining Room | 3.53 m | 3.09 m | 3.53 m x 3.09 m |
| Main Level | Kitchen | 2.84 m | 3.07 m | 2.84 m x 3.07 m |
| Main Level | Eating Area | 3.35 m | 2.33 m | 3.35 m x 2.33 m |
https://www.realtor.ca/real-estate/28096523/60-cameron-avenue-s-hamilton-bartonville-bartonville
Contact Us
Contact us for more information
Lisa Roach
Salesperson
www.itsfamily.ca/
www.facebook.com/RoachFamilyRealEstate/
475 Main St
Milton, Ontario L9T 1R1
(905) 878-8101
www.meadowtowne.com/
Andrew Roach
Salesperson
www.itsfamily.ca/
www.facebook.com/RoachFamilyRealEstate
x.com/roachfamilyre
459 Main St East 2nd Flr
Milton, Ontario L9T 1R1
(905) 878-8101

