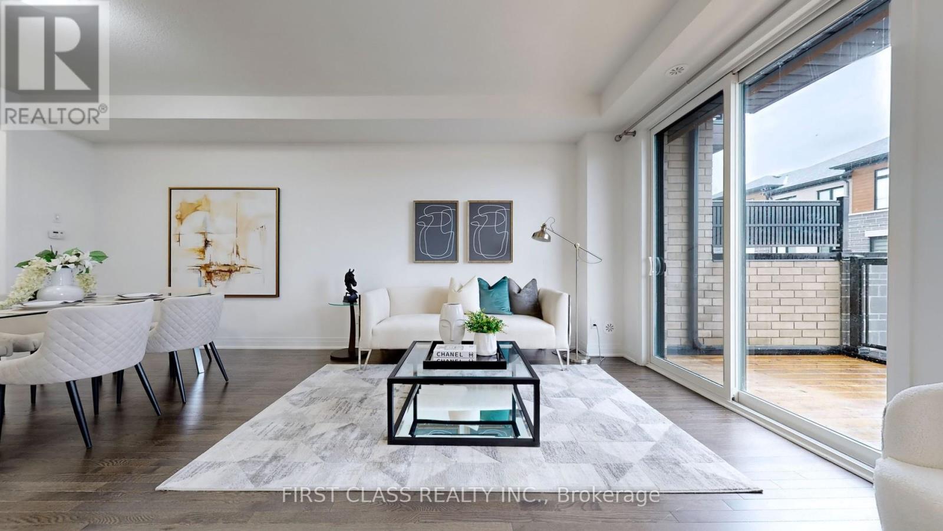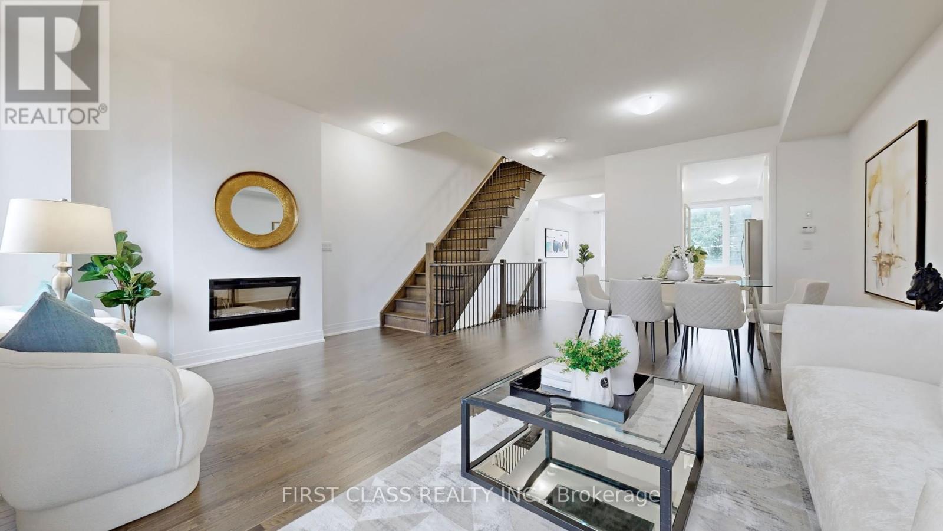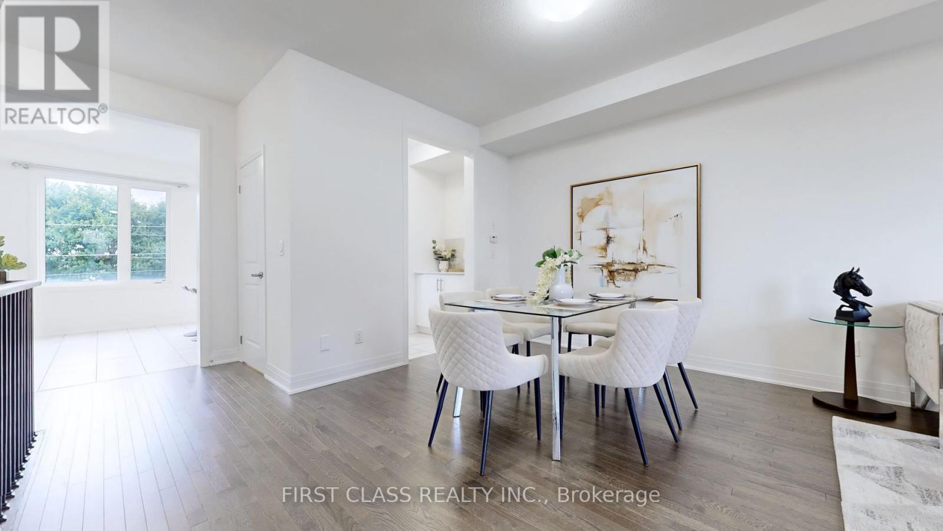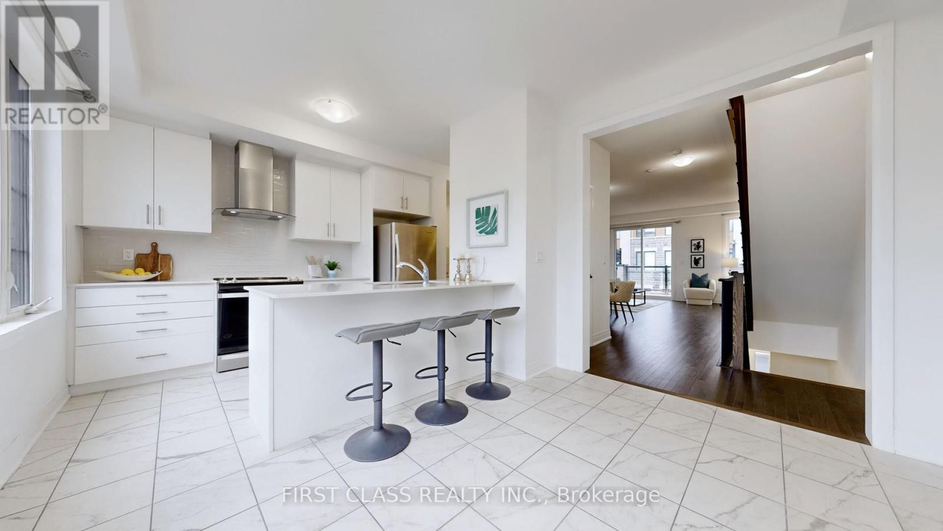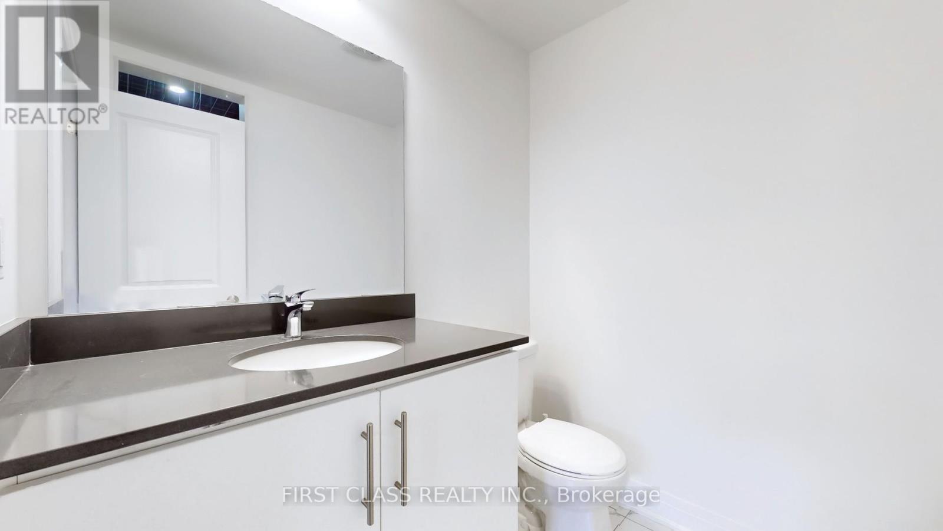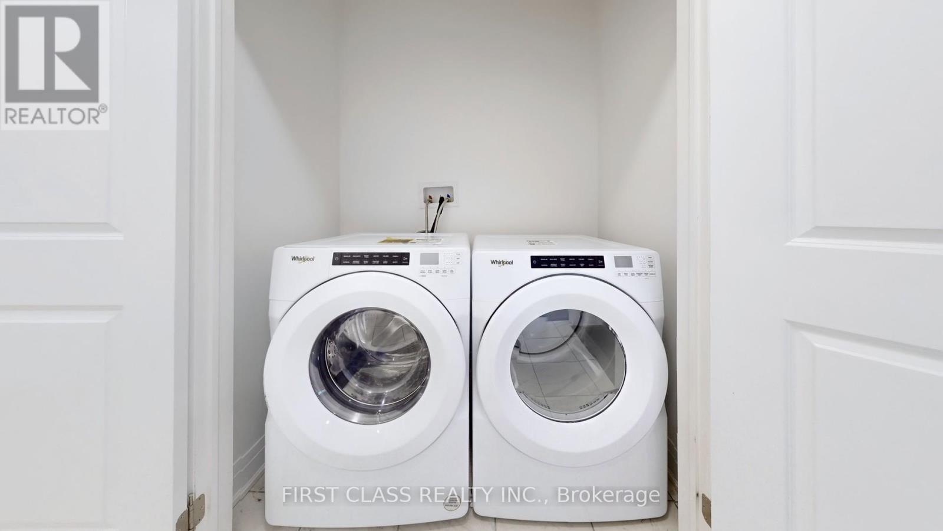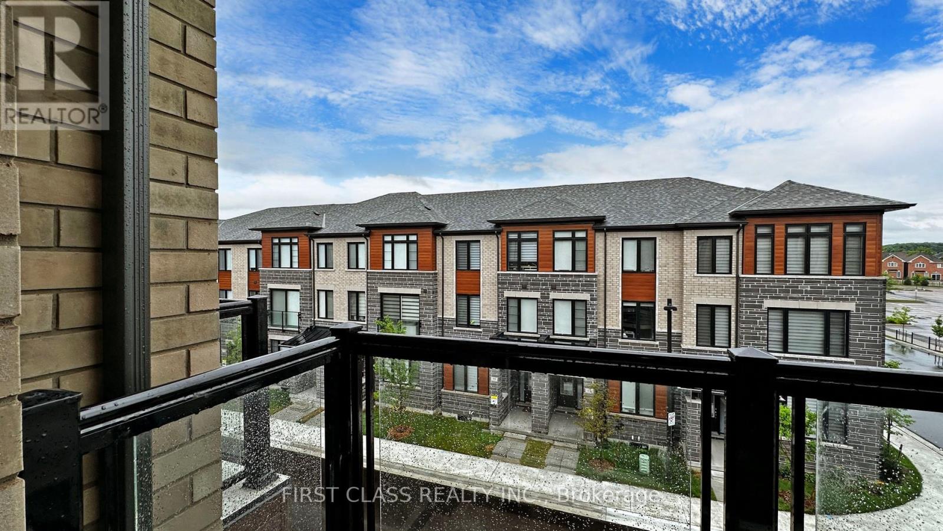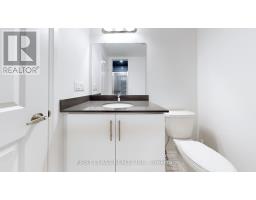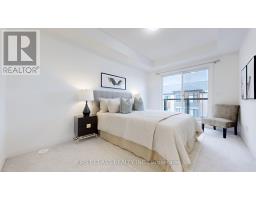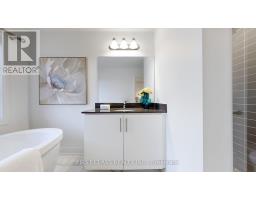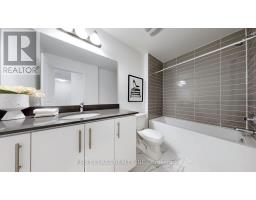60 Carole Bell Way Markham, Ontario L6E 0W2
$990,000Maintenance, Parcel of Tied Land
$156.41 Monthly
Maintenance, Parcel of Tied Land
$156.41 MonthlyBrand New Townhouse Located In A Sought After Wismar Community, 4 Bedrooms & 4 Washrooms, Almost 2000 Sq Feet, Lots Of Windows With Natural Light, Functional Layout With Lots Upgrades, 9' Feet Ceiling, Very Open Concept Kitchen With Super Bright Living /Dinning Room & The Deck, Electric Fireplace, Full Appliance, Countertops & Tiles, Close To Markville Mall, Go Train Station, Highways, Parks, Top-Tier Secondary And Elementary Schools, One Of Best Area In Markham. Property tax not accessed yet. The Tax amount was estimated by builder on previous closing document. (Staging has been remove. Photos are for reference, Thank you) **EXTRAS** S/S Fridge, Stove, B/I Dishwasher, Rangehood. Front Loading Washer & Dryer, A/C Conditioning, HRV, Electric Fire Place, All Lighting Fixtures, Upgraded 200 Amp Electric Service Panel. Gas Stove Pipe Rough In. 8 inch exhaust vent opening. (id:50886)
Property Details
| MLS® Number | N11915943 |
| Property Type | Single Family |
| Community Name | Wismer |
| Amenities Near By | Hospital, Park, Public Transit, Schools |
| Equipment Type | Water Heater |
| Parking Space Total | 2 |
| Rental Equipment Type | Water Heater |
| Structure | Patio(s) |
| View Type | View, City View |
Building
| Bathroom Total | 4 |
| Bedrooms Above Ground | 4 |
| Bedrooms Total | 4 |
| Amenities | Fireplace(s) |
| Appliances | Garage Door Opener Remote(s) |
| Basement Development | Unfinished |
| Basement Type | N/a (unfinished) |
| Construction Style Attachment | Attached |
| Cooling Type | Central Air Conditioning |
| Exterior Finish | Brick |
| Fireplace Present | Yes |
| Flooring Type | Hardwood, Ceramic |
| Foundation Type | Unknown |
| Half Bath Total | 1 |
| Heating Fuel | Natural Gas |
| Heating Type | Forced Air |
| Stories Total | 3 |
| Size Interior | 1,500 - 2,000 Ft2 |
| Type | Row / Townhouse |
| Utility Water | Municipal Water |
Parking
| Garage |
Land
| Acreage | No |
| Land Amenities | Hospital, Park, Public Transit, Schools |
| Sewer | Sanitary Sewer |
| Size Depth | 74 Ft |
| Size Frontage | 18 Ft |
| Size Irregular | 18 X 74 Ft |
| Size Total Text | 18 X 74 Ft |
Rooms
| Level | Type | Length | Width | Dimensions |
|---|---|---|---|---|
| Second Level | Kitchen | 3.6 m | 2.44 m | 3.6 m x 2.44 m |
| Second Level | Eating Area | 3.54 m | 2.93 m | 3.54 m x 2.93 m |
| Second Level | Living Room | 6.34 m | 5.24 m | 6.34 m x 5.24 m |
| Third Level | Primary Bedroom | 4.57 m | 3.05 m | 4.57 m x 3.05 m |
| Third Level | Bedroom 2 | 3.08 m | 2.56 m | 3.08 m x 2.56 m |
| Third Level | Bedroom 3 | 2.74 m | 2.5 m | 2.74 m x 2.5 m |
| Ground Level | Bedroom 4 | 3.23 m | 2.74 m | 3.23 m x 2.74 m |
https://www.realtor.ca/real-estate/27785469/60-carole-bell-way-markham-wismer-wismer
Contact Us
Contact us for more information
Nathan Zhou
Salesperson
7481 Woodbine Ave #203
Markham, Ontario L3R 2W1
(905) 604-1010
(905) 604-1111
www.firstclassrealty.ca/




