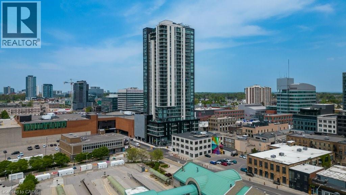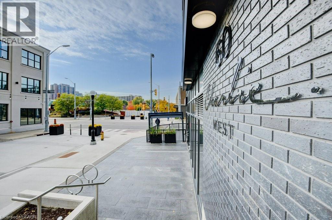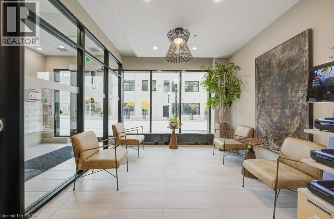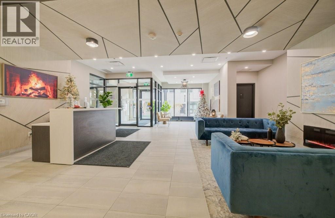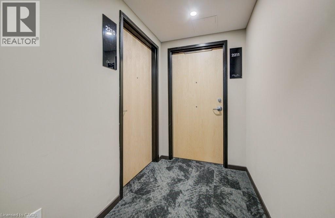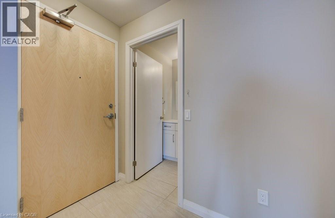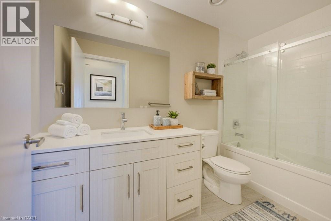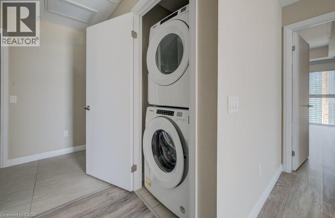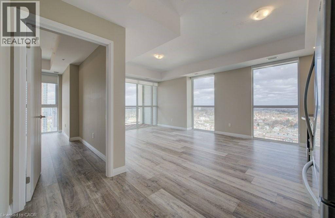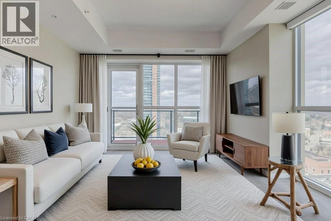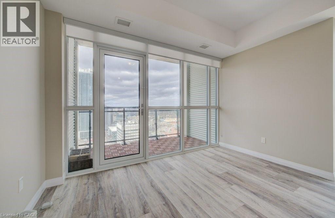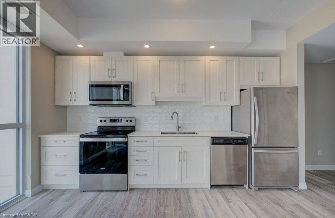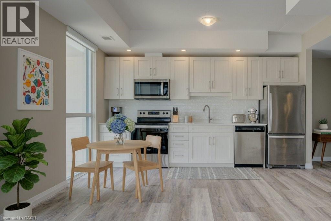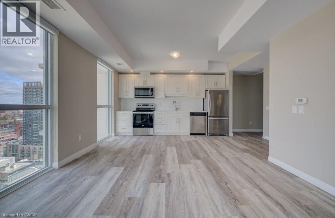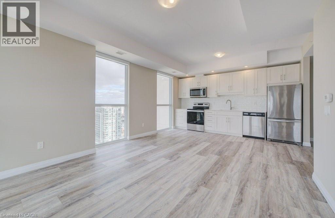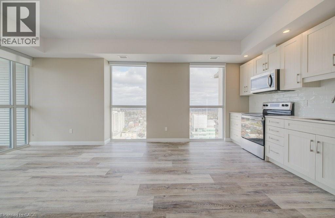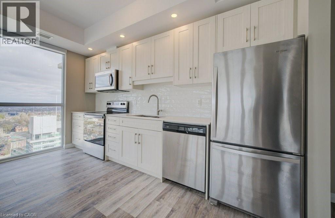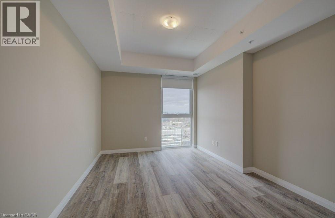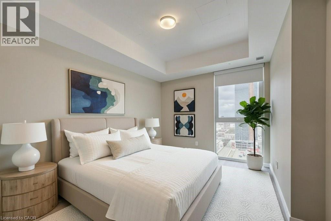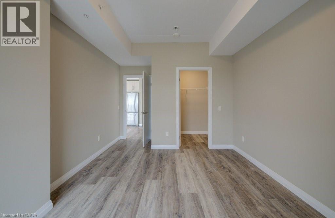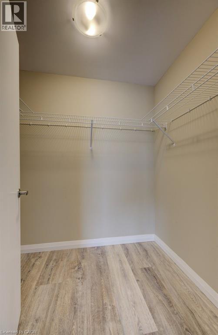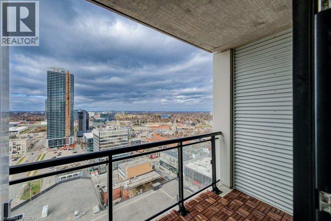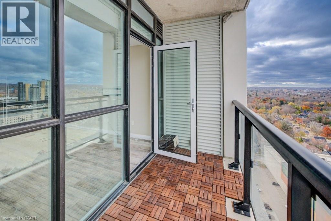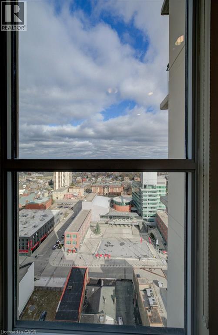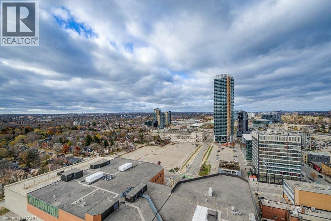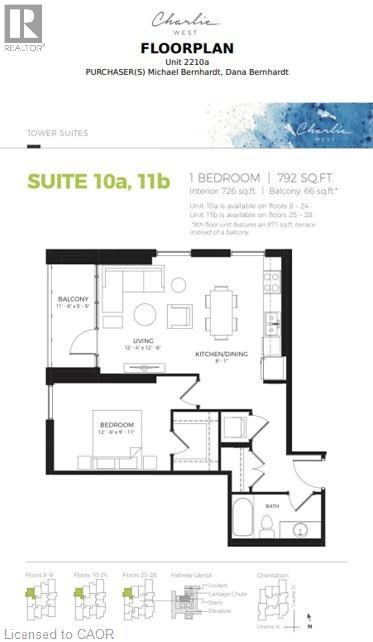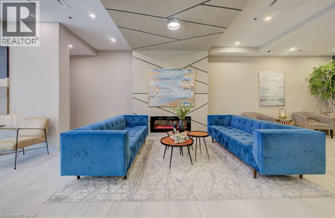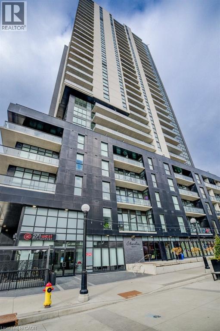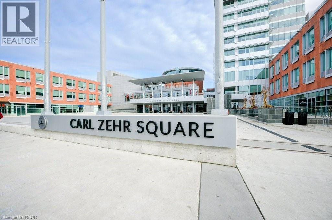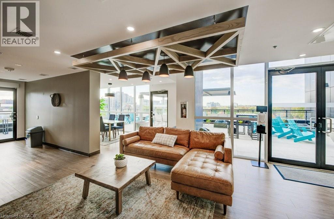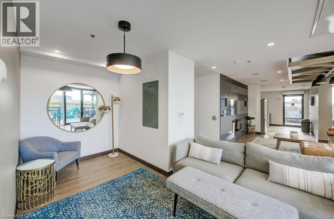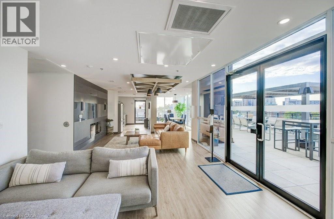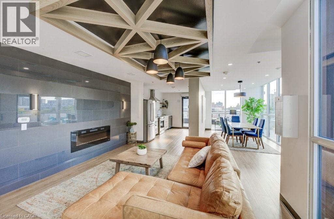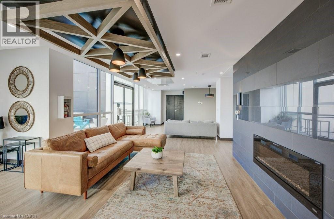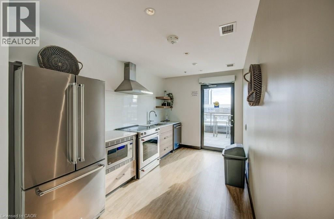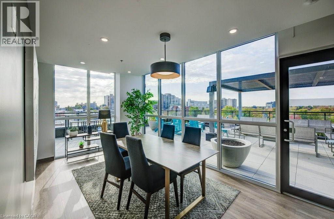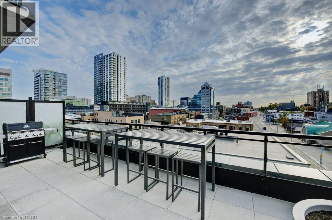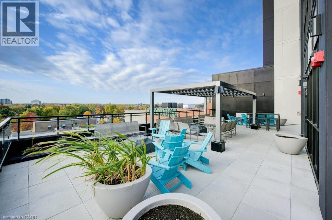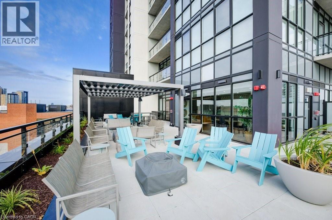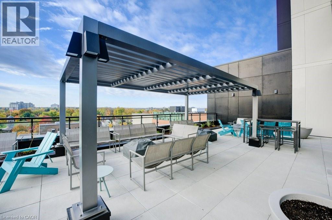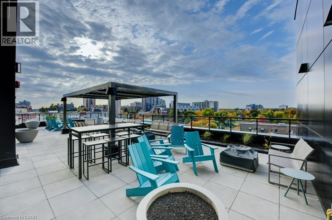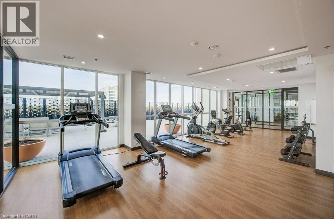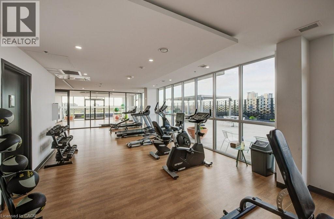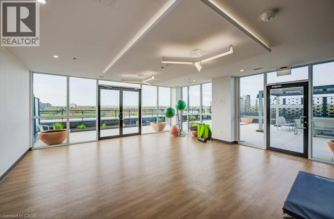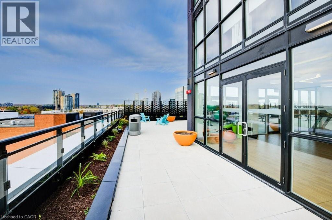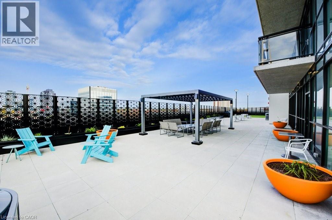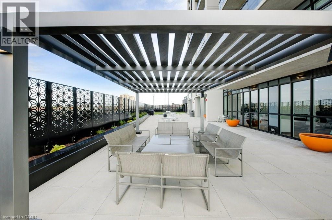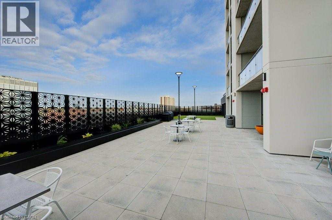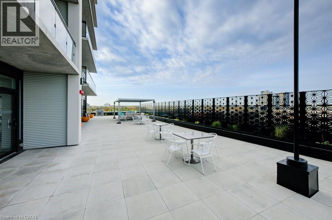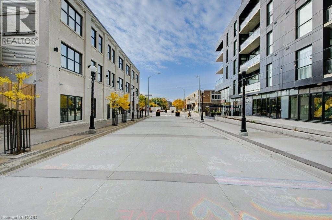60 Charles Street W Unit# 2210 Kitchener, Ontario N2G 0C9
$390,000Maintenance, Insurance, Common Area Maintenance, Heat, Landscaping, Property Management, Water, Residential Manager
$537.17 Monthly
Maintenance, Insurance, Common Area Maintenance, Heat, Landscaping, Property Management, Water, Residential Manager
$537.17 MonthlyThe Ultimate Urban Lifestyle. This stunning 1-bedroom, 1-bathroom CORNER UNIT offers everything you've been searching for and more. With a direct view of City Hall, you can enjoy all the different festivities year round! Bright, spacious, and designed for modern urban living, this condo features a sleek design and contemporary finishes that create an inviting atmosphere you'll love coming home to. One of the standout features of this unit is the private west facing balcony, where you can unwind and enjoy sweeping views of the city. Whether you're sipping your morning coffee or watching the sunset, it’s the perfect spot to relax and recharge. The kitchen boasts stainless steel appliances, adding an elegant touch to your culinary experience. With the building completed in 2021, you can expect the latest in modern construction and amenities, making this condo feel like a brand-new home. Located in the heart of downtown Kitchener, this condo offers the ultimate in convenience with a walk score that puts everything at your fingertips. Whether you’re grabbing groceries, dining out, or catching a show, you’ll enjoy the ease of walking to all your favorite spots. The nearby ION LRT station also offers seamless transit access, making it the perfect home for those who value a car-free lifestyle. If parking is needed, there are monthly passes available for many different nearby parking lots through the City of Kitchener for around $170/month! Residents of Charlie West Condos enjoy fantastic amenities, including a rooftop patio with a community BBQ, a fully-equipped exercise room, concierge service, a party room for hosting gatherings, guest suites for visitors, and even a pet wash and relief area. With its unbeatable location, modern features, and luxurious amenities, this condo is not just a place to live – it’s an upgrade to your lifestyle. Don't miss your chance to make this stunning unit your own. *Pictures have been virtually staged. (id:50886)
Property Details
| MLS® Number | 40789581 |
| Property Type | Single Family |
| Amenities Near By | Hospital, Park, Playground, Schools, Shopping |
| Community Features | Community Centre, School Bus |
| Features | Balcony |
Building
| Bathroom Total | 1 |
| Bedrooms Above Ground | 1 |
| Bedrooms Total | 1 |
| Amenities | Exercise Centre, Guest Suite, Party Room |
| Appliances | Dishwasher, Dryer, Microwave, Refrigerator, Stove, Washer |
| Basement Type | None |
| Constructed Date | 2021 |
| Construction Style Attachment | Attached |
| Cooling Type | Central Air Conditioning |
| Exterior Finish | Concrete, Metal, Steel |
| Foundation Type | Poured Concrete |
| Heating Type | Forced Air |
| Stories Total | 1 |
| Size Interior | 726 Ft2 |
| Type | Apartment |
| Utility Water | Municipal Water |
Parking
| Visitor Parking |
Land
| Acreage | No |
| Land Amenities | Hospital, Park, Playground, Schools, Shopping |
| Sewer | Municipal Sewage System |
| Size Total Text | Under 1/2 Acre |
| Zoning Description | Sga-4,(19h) |
Rooms
| Level | Type | Length | Width | Dimensions |
|---|---|---|---|---|
| Main Level | Other | 11'8'' x 5'5'' | ||
| Main Level | Eat In Kitchen | 8'1'' x 12'6'' | ||
| Main Level | Living Room | 12'4'' x 12'6'' | ||
| Main Level | Bedroom | 12'6'' x 9'11'' | ||
| Main Level | 4pc Bathroom | Measurements not available |
https://www.realtor.ca/real-estate/29134322/60-charles-street-w-unit-2210-kitchener
Contact Us
Contact us for more information
Miranda O'sullivan
Broker
(519) 885-1251
www.realestateresource.ca/
www.facebook.com/YourRealEstateResource
www.linkedin.com/in/miranda-o-sullivan-b458a814/
twitter.com/realtor_miranda
75 King Street South Unit 50
Waterloo, Ontario N2J 1P2
(519) 804-7200
(519) 885-1251
www.chestnutparkwest.com/
www.facebook.com/ChestnutParkWest
www.instagram.com/chestnutprkwest/

